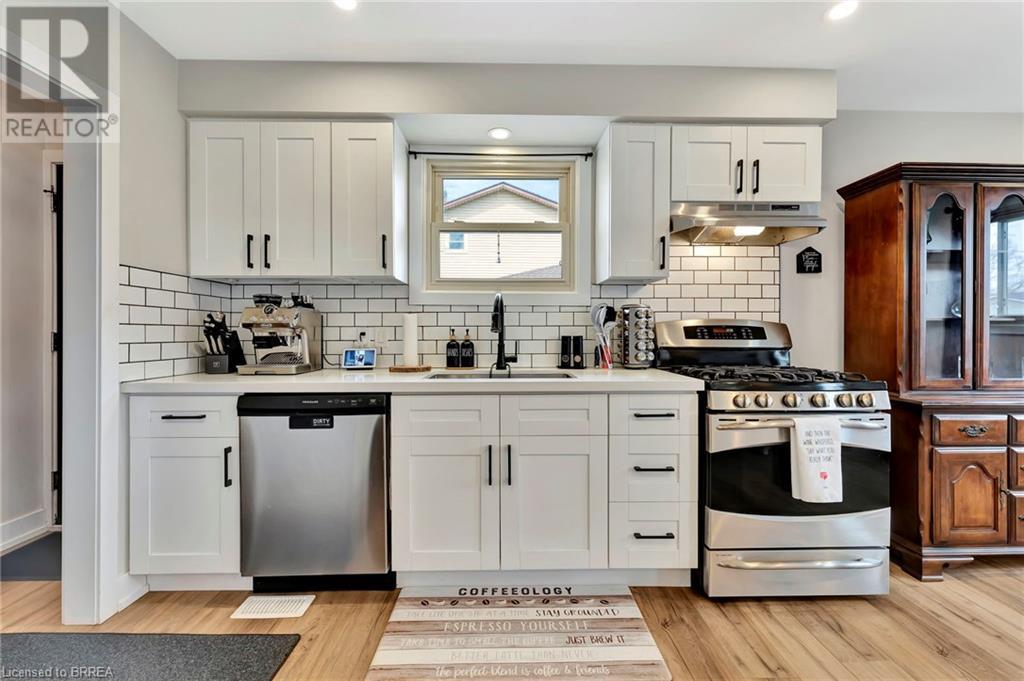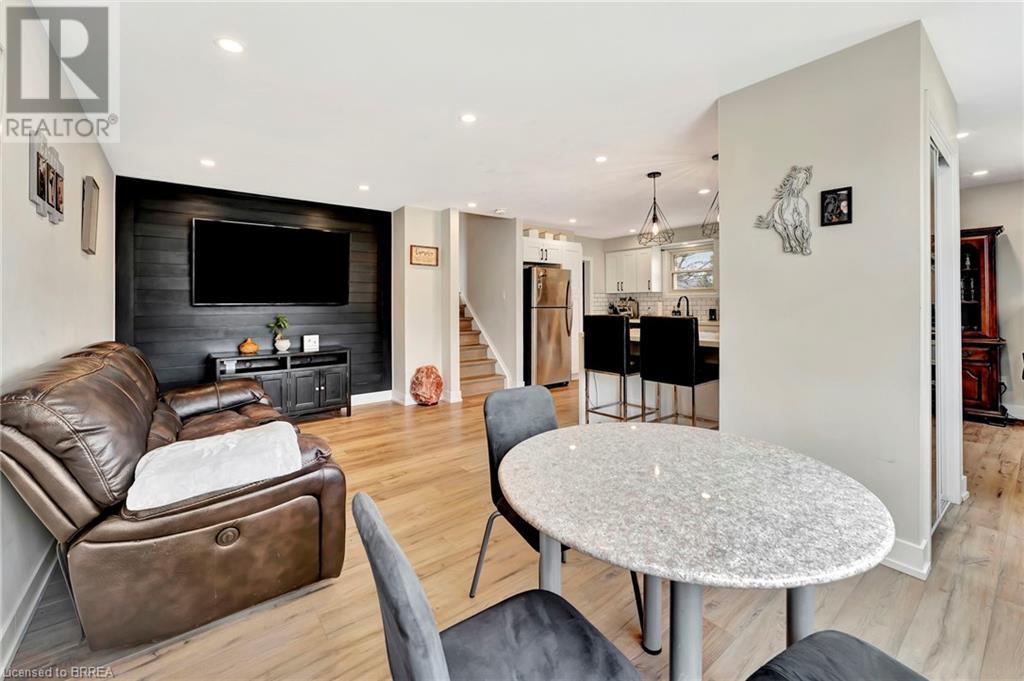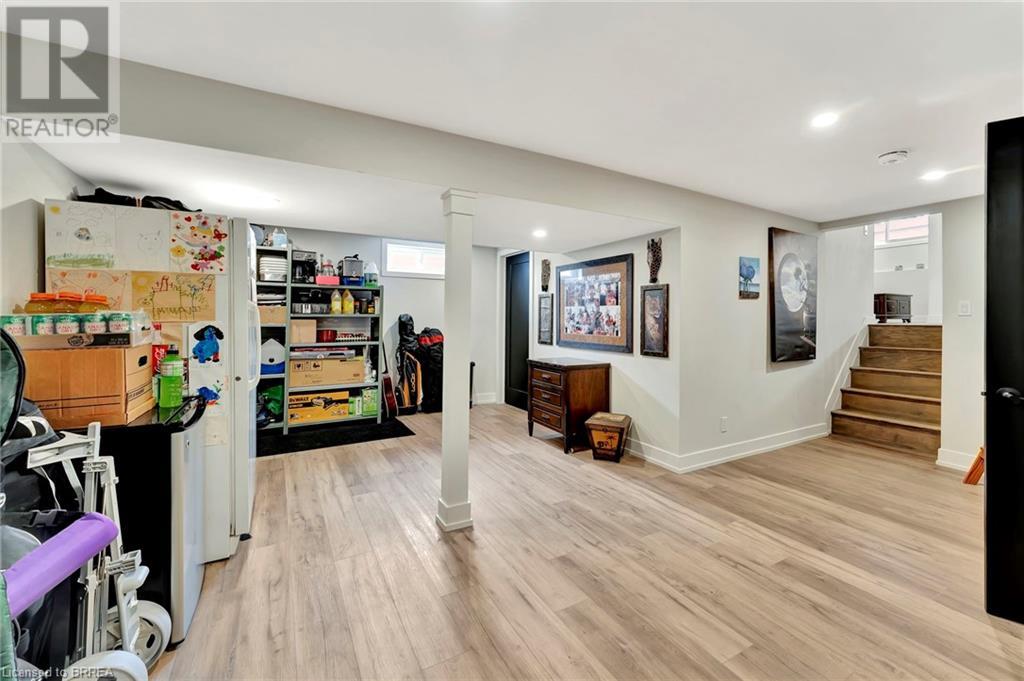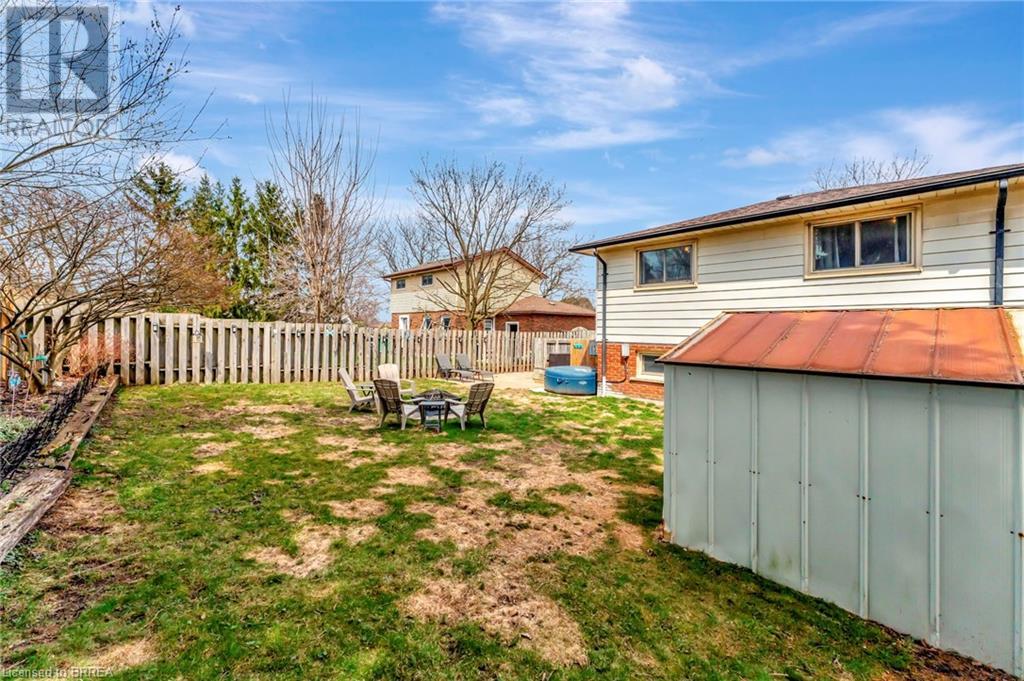3 Bedroom
2 Bathroom
1,416 ft2
Central Air Conditioning
$589,900
Welcome to this beautifully updated 4-level backsplit, tucked away on a peaceful crescent. Step inside to a bright, open-concept main floor featuring a gorgeous white eat-in kitchen with quartz countertops, a striking quartz waterfall island with seating, tile backsplash, and modern lighting. The spacious living room is warm and inviting with a bold black accent wall and sleek laminate flooring throughout. The upper level offers 3 generously sized bedrooms and a stylish 4-piece bathroom. Downstairs, the lower level boasts a large rec room, perfect for entertaining, plus a full 3-piece bath. The basement level is equally impressive, with a dedicated laundry area, a spacious exercise room, extra storage space, and a separate utility room. Enjoy the outdoors with a charming front deck plus an enclosed side deck with gas hook-up for the BBQ, and a fully fenced, private backyard with a brick walkway, gardens and a handy storage shed. Located just minutes from Highways 401 & 403, 20 minutes to London, 30 minutes to Brantford! Enjoy the convenience of all nearby amenities while living in a quiet, family-friendly neighbourhood. This home has it all — style, space, and an unbeatable location. Don’t miss your chance to make it yours! (id:51914)
Property Details
|
MLS® Number
|
40721267 |
|
Property Type
|
Single Family |
|
Amenities Near By
|
Park, Schools, Shopping |
|
Community Features
|
Quiet Area |
|
Equipment Type
|
Water Heater |
|
Parking Space Total
|
2 |
|
Rental Equipment Type
|
Water Heater |
|
Structure
|
Shed |
Building
|
Bathroom Total
|
2 |
|
Bedrooms Above Ground
|
3 |
|
Bedrooms Total
|
3 |
|
Appliances
|
Dishwasher, Dryer, Refrigerator, Water Softener, Washer, Gas Stove(s), Hood Fan |
|
Basement Development
|
Finished |
|
Basement Type
|
Full (finished) |
|
Constructed Date
|
1976 |
|
Construction Style Attachment
|
Detached |
|
Cooling Type
|
Central Air Conditioning |
|
Exterior Finish
|
Aluminum Siding, Brick Veneer |
|
Heating Fuel
|
Natural Gas |
|
Size Interior
|
1,416 Ft2 |
|
Type
|
House |
|
Utility Water
|
Municipal Water |
Land
|
Access Type
|
Highway Access, Highway Nearby |
|
Acreage
|
No |
|
Land Amenities
|
Park, Schools, Shopping |
|
Sewer
|
Municipal Sewage System |
|
Size Depth
|
104 Ft |
|
Size Frontage
|
52 Ft |
|
Size Total Text
|
Under 1/2 Acre |
|
Zoning Description
|
R1 |
Rooms
| Level |
Type |
Length |
Width |
Dimensions |
|
Second Level |
Primary Bedroom |
|
|
12'1'' x 11'0'' |
|
Second Level |
Bedroom |
|
|
9'11'' x 11'9'' |
|
Second Level |
Bedroom |
|
|
11'7'' x 9'1'' |
|
Second Level |
4pc Bathroom |
|
|
Measurements not available |
|
Basement |
Utility Room |
|
|
10'2'' x 6'10'' |
|
Basement |
Exercise Room |
|
|
22'4'' x 11'9'' |
|
Basement |
Laundry Room |
|
|
9'3'' x 4'6'' |
|
Lower Level |
3pc Bathroom |
|
|
Measurements not available |
|
Lower Level |
Recreation Room |
|
|
16'9'' x 19'11'' |
|
Main Level |
Eat In Kitchen |
|
|
19'2'' x 9'6'' |
|
Main Level |
Living Room |
|
|
10'2'' x 19'2'' |
https://www.realtor.ca/real-estate/28214327/14-laurel-crescent-ingersoll








































