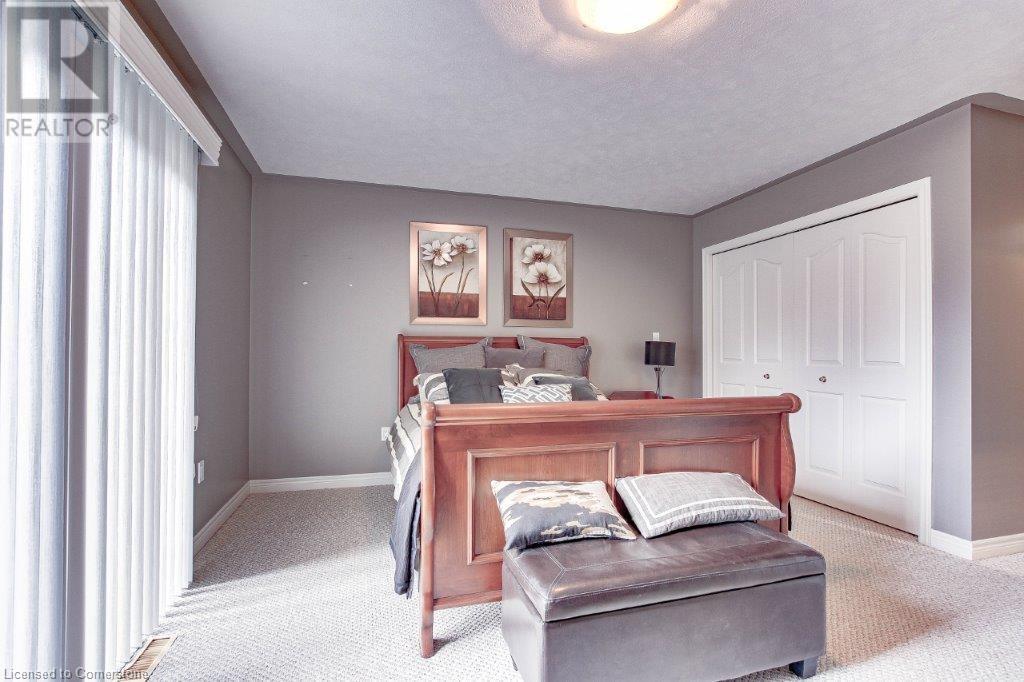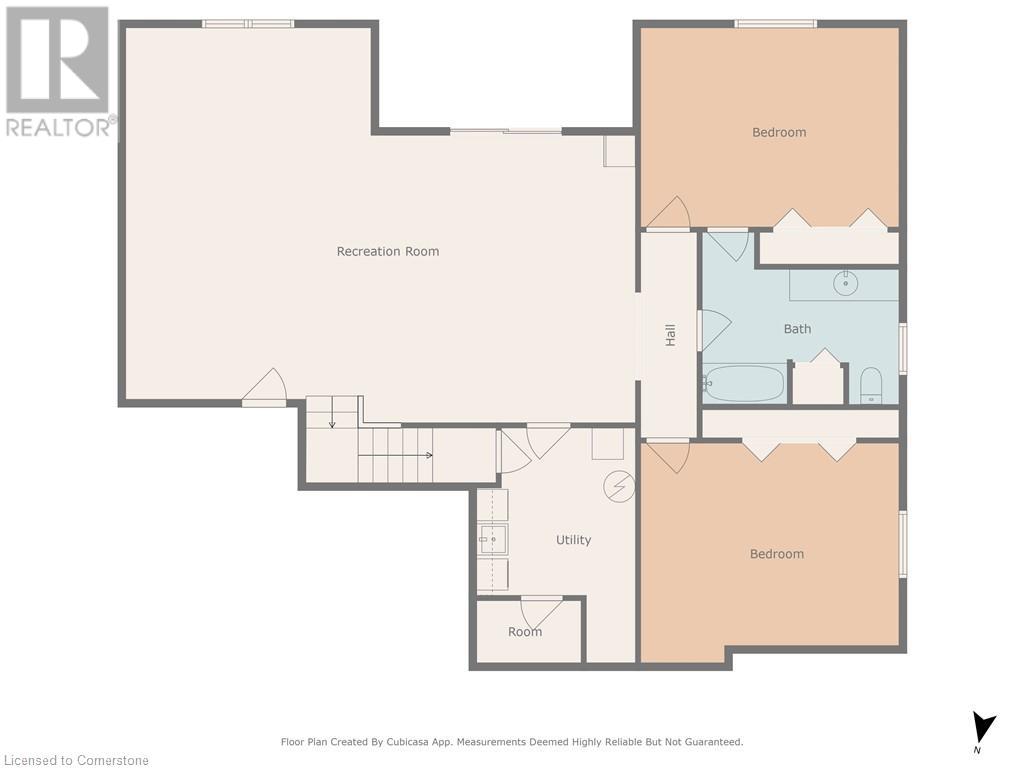5 Bedroom
3 Bathroom
3,020 ft2
Bungalow
Central Air Conditioning
Forced Air
Landscaped
$819,900
Welcome home! Nestled on one of the most desirable streets in town, this all-brick bungalow offers more than meets the eye. From the moment you enter the foyer to the beautifully finished basement, every inch of this home has been thoughtfully designed and tastefully decorated. Perfect for every stage of life—whether you're a growing family or a downsizer who still needs a bit of extra space—this home delivers comfort and flexibility. The main floor features an open-concept layout with a cozy living room, a separate dining area, and a spacious kitchen equipped with ample cabinetry, an island with seating, a pantry with pull-outs, stylish backsplash, and stainless steel appliances. Natural light floods the space through two patio doors that open to a generous upper deck—ideal for relaxing or entertaining. The main level also includes a primary bedroom with double closets and a full ensuite, plus two additional bedrooms and a full bathroom. Downstairs, the finished basement offers a large rec room, two sizable bedrooms (one with ensuite privileges), and another four-piece bathroom. Walk out to the backyard and enjoy the covered patio, or take the stairs up to the deck above. A private entrance from the attached garage adds excellent potential for an in-law suite or separate living quarters. This home truly has it all—schedule your private showing today and see for yourself! (id:62412)
Property Details
|
MLS® Number
|
40720931 |
|
Property Type
|
Single Family |
|
Amenities Near By
|
Hospital, Playground, Schools, Shopping |
|
Community Features
|
Quiet Area, Community Centre |
|
Equipment Type
|
Water Heater |
|
Features
|
Paved Driveway, Sump Pump, Automatic Garage Door Opener |
|
Parking Space Total
|
6 |
|
Rental Equipment Type
|
Water Heater |
|
Structure
|
Shed |
Building
|
Bathroom Total
|
3 |
|
Bedrooms Above Ground
|
3 |
|
Bedrooms Below Ground
|
2 |
|
Bedrooms Total
|
5 |
|
Appliances
|
Central Vacuum, Dishwasher, Dryer, Refrigerator, Stove, Water Softener, Washer, Hood Fan, Window Coverings, Garage Door Opener |
|
Architectural Style
|
Bungalow |
|
Basement Development
|
Finished |
|
Basement Type
|
Full (finished) |
|
Constructed Date
|
2002 |
|
Construction Style Attachment
|
Detached |
|
Cooling Type
|
Central Air Conditioning |
|
Exterior Finish
|
Brick Veneer |
|
Fire Protection
|
Smoke Detectors |
|
Foundation Type
|
Poured Concrete |
|
Heating Fuel
|
Natural Gas |
|
Heating Type
|
Forced Air |
|
Stories Total
|
1 |
|
Size Interior
|
3,020 Ft2 |
|
Type
|
House |
|
Utility Water
|
Municipal Water |
Parking
Land
|
Acreage
|
No |
|
Land Amenities
|
Hospital, Playground, Schools, Shopping |
|
Landscape Features
|
Landscaped |
|
Sewer
|
Municipal Sewage System |
|
Size Frontage
|
59 Ft |
|
Size Total Text
|
Under 1/2 Acre |
|
Zoning Description
|
R1 |
Rooms
| Level |
Type |
Length |
Width |
Dimensions |
|
Lower Level |
Laundry Room |
|
|
Measurements not available |
|
Lower Level |
4pc Bathroom |
|
|
Measurements not available |
|
Lower Level |
Recreation Room |
|
|
31'1'' x 24'4'' |
|
Lower Level |
Bedroom |
|
|
15'2'' x 12'3'' |
|
Lower Level |
Bedroom |
|
|
15'7'' x 12'10'' |
|
Main Level |
4pc Bathroom |
|
|
Measurements not available |
|
Main Level |
4pc Bathroom |
|
|
7'0'' x 8'4'' |
|
Main Level |
Bedroom |
|
|
11'11'' x 10'4'' |
|
Main Level |
Bedroom |
|
|
12'5'' x 10'2'' |
|
Main Level |
Primary Bedroom |
|
|
16'0'' x 13'0'' |
|
Main Level |
Dining Room |
|
|
14'5'' x 12'2'' |
|
Main Level |
Kitchen |
|
|
14'5'' x 12'2'' |
|
Main Level |
Living Room |
|
|
16'10'' x 15'2'' |
|
Main Level |
Foyer |
|
|
10'11'' x 4'11'' |
Utilities
|
Electricity
|
Available |
|
Natural Gas
|
Available |
|
Telephone
|
Available |
https://www.realtor.ca/real-estate/28207580/28-woodland-crescent-tillsonburg













































