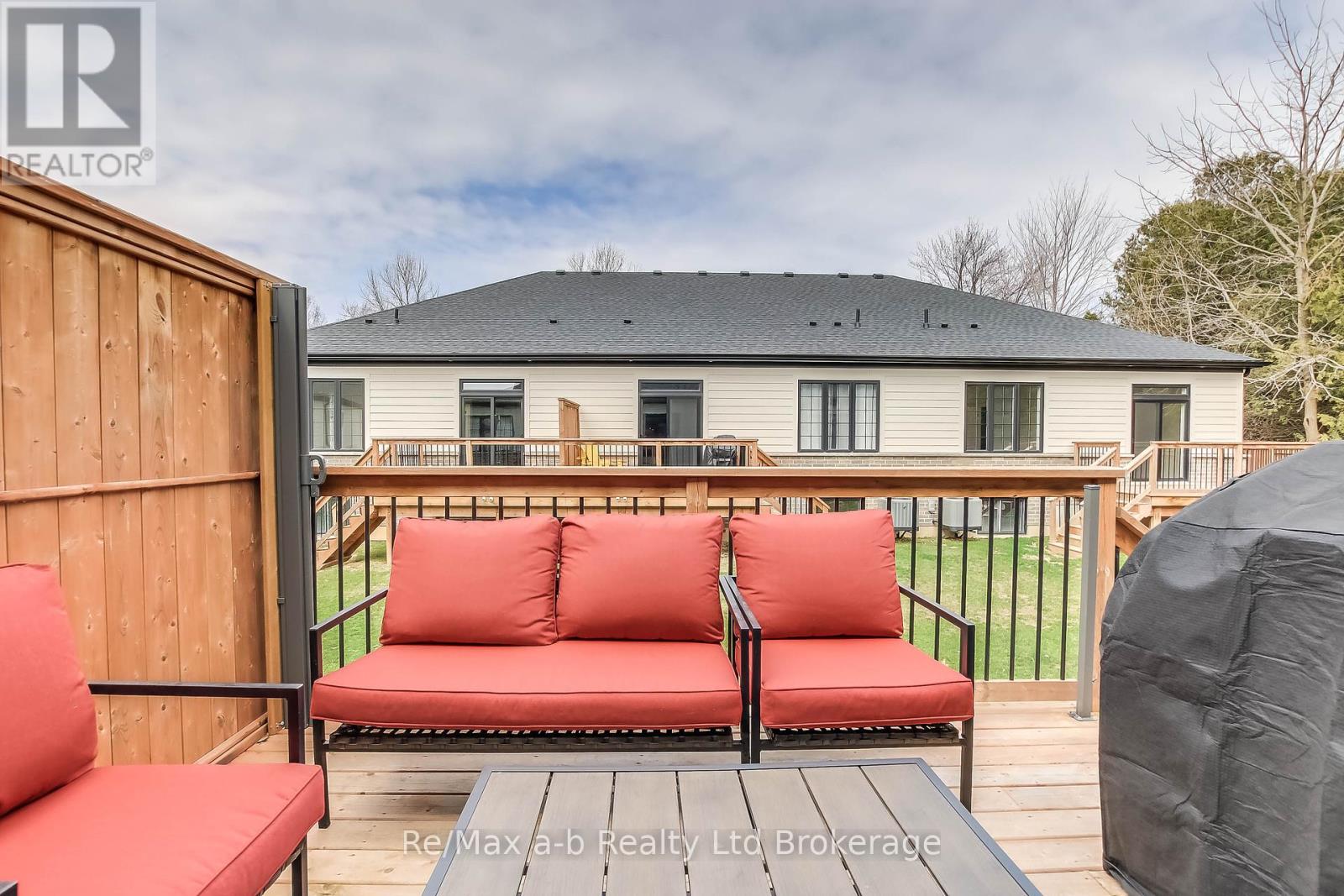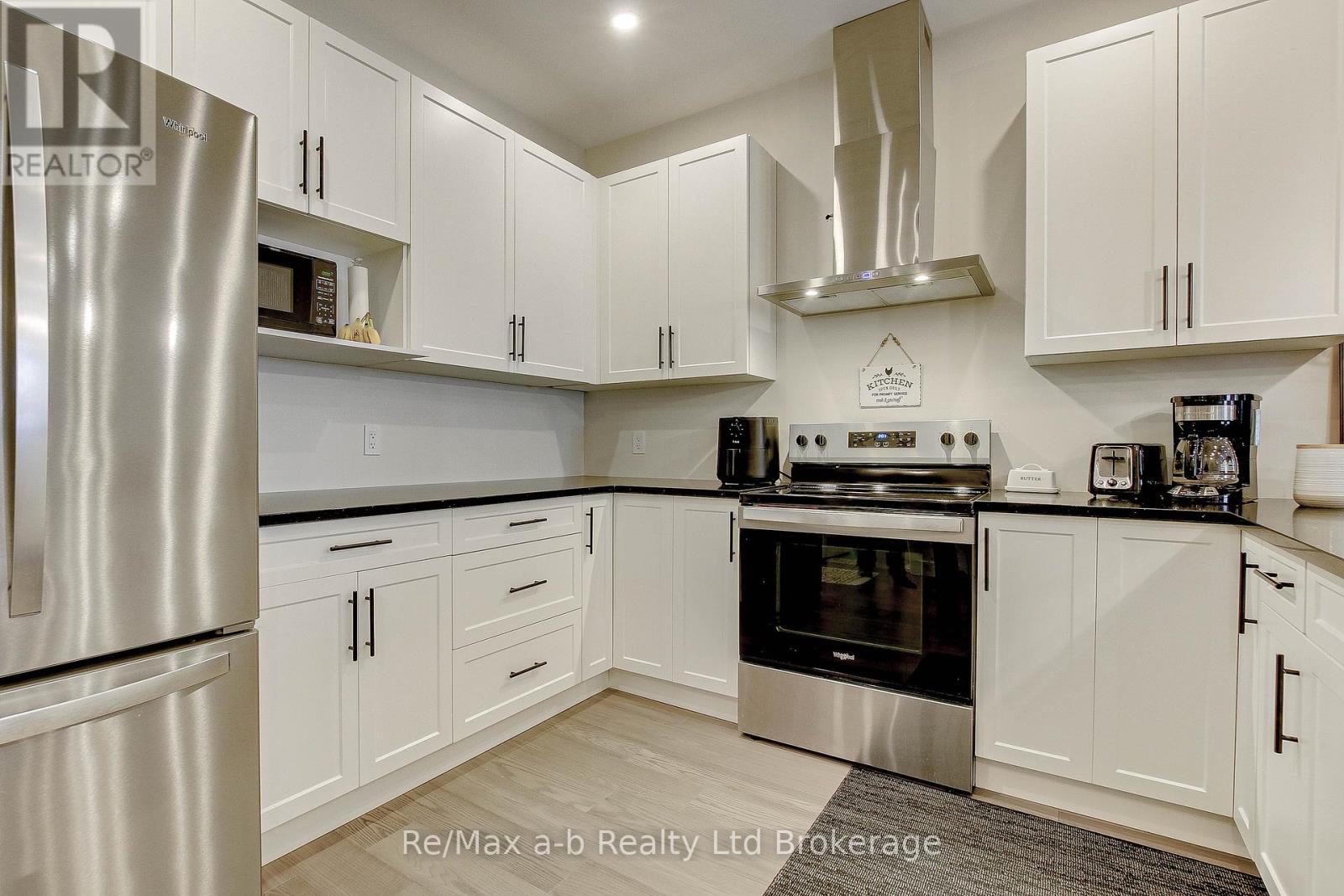2 Bedroom
1 Bathroom
1,000 - 1,199 ft2
Bungalow
Central Air Conditioning, Air Exchanger
Forced Air
$479,900Maintenance, Insurance
$326 Monthly
Welcome to 12 Washington St, Unit 402, nestled in a newly completed development in Norwich, this charming property offers an exceptional blend of modern features and a prime location. With hardwood engineered flooring, quartz countertops, custom cabinetry, with all new appliances and your own private deck, you'll experience a great blend of style and durability and a friendly open atmosphere. The 2 bedroom and 1 bathroom home with an ensuite from the primary bedroom, flows nicely into the main floor laundry room. With your own garage, paved driveway, , and quiet neighborhood on a cul-de-sac, this is a great place to call home. Nearly full Tarion still remaining on this home, tankless hot water tank is owned, and no other rentals. (id:62412)
Property Details
|
MLS® Number
|
X12104701 |
|
Property Type
|
Single Family |
|
Community Name
|
Norwich Town |
|
Community Features
|
Pet Restrictions |
|
Features
|
Flat Site, Sump Pump |
|
Parking Space Total
|
2 |
|
Structure
|
Deck, Porch |
Building
|
Bathroom Total
|
1 |
|
Bedrooms Above Ground
|
2 |
|
Bedrooms Total
|
2 |
|
Age
|
0 To 5 Years |
|
Appliances
|
Water Heater - Tankless, Water Meter |
|
Architectural Style
|
Bungalow |
|
Basement Development
|
Unfinished |
|
Basement Type
|
Full (unfinished) |
|
Cooling Type
|
Central Air Conditioning, Air Exchanger |
|
Exterior Finish
|
Brick, Hardboard |
|
Foundation Type
|
Poured Concrete |
|
Heating Fuel
|
Natural Gas |
|
Heating Type
|
Forced Air |
|
Stories Total
|
1 |
|
Size Interior
|
1,000 - 1,199 Ft2 |
|
Type
|
Row / Townhouse |
Parking
Land
|
Acreage
|
No |
|
Zoning Description
|
R3-7 |
Rooms
| Level |
Type |
Length |
Width |
Dimensions |
|
Main Level |
Foyer |
2.59 m |
1.37 m |
2.59 m x 1.37 m |
|
Main Level |
Kitchen |
3.48 m |
3.81 m |
3.48 m x 3.81 m |
|
Main Level |
Great Room |
5.66 m |
3.81 m |
5.66 m x 3.81 m |
|
Main Level |
Bathroom |
2.59 m |
2.01 m |
2.59 m x 2.01 m |
|
Main Level |
Laundry Room |
1.57 m |
2.01 m |
1.57 m x 2.01 m |
|
Main Level |
Primary Bedroom |
4.6 m |
3.48 m |
4.6 m x 3.48 m |
|
Main Level |
Bedroom |
3.45 m |
3.2 m |
3.45 m x 3.2 m |
Utilities
https://www.realtor.ca/real-estate/28216806/402-12-washington-street-w-norwich-norwich-town-norwich-town























