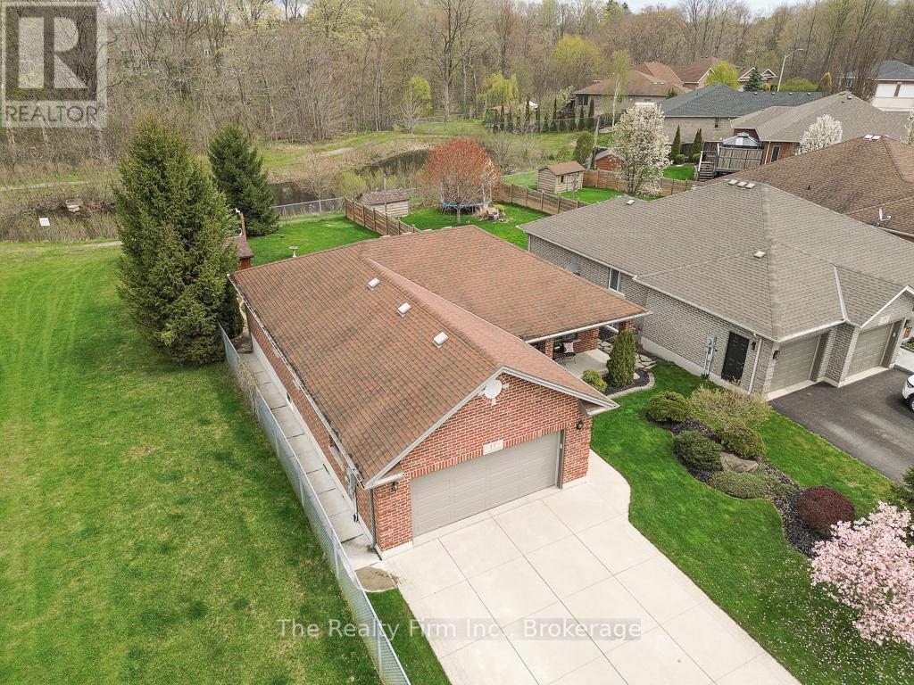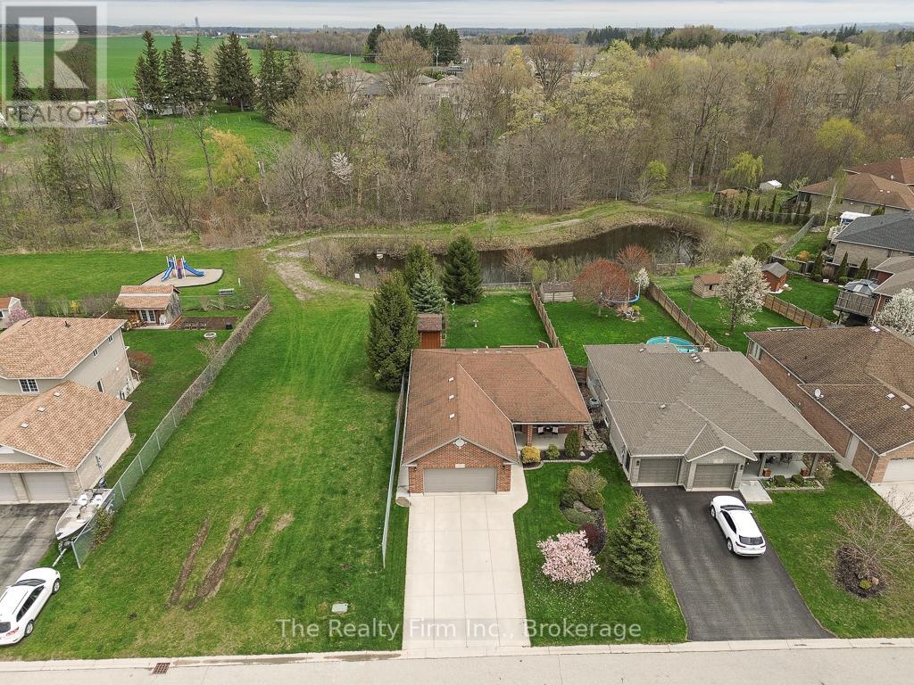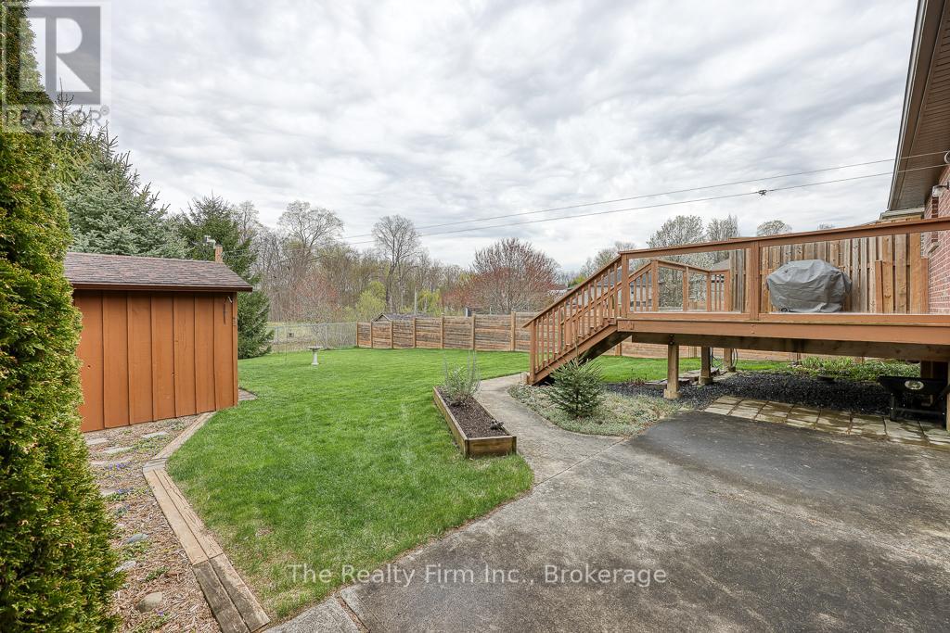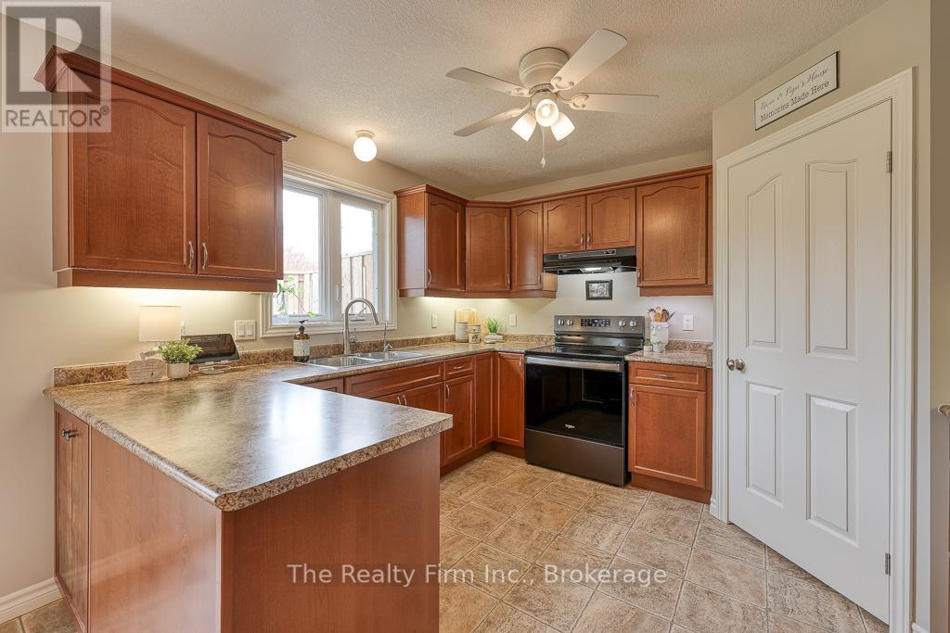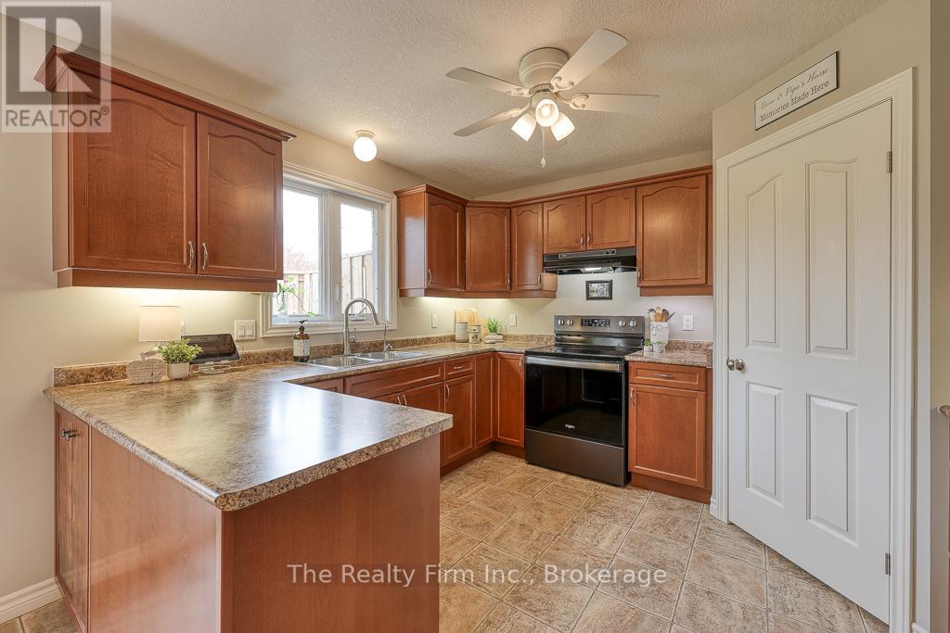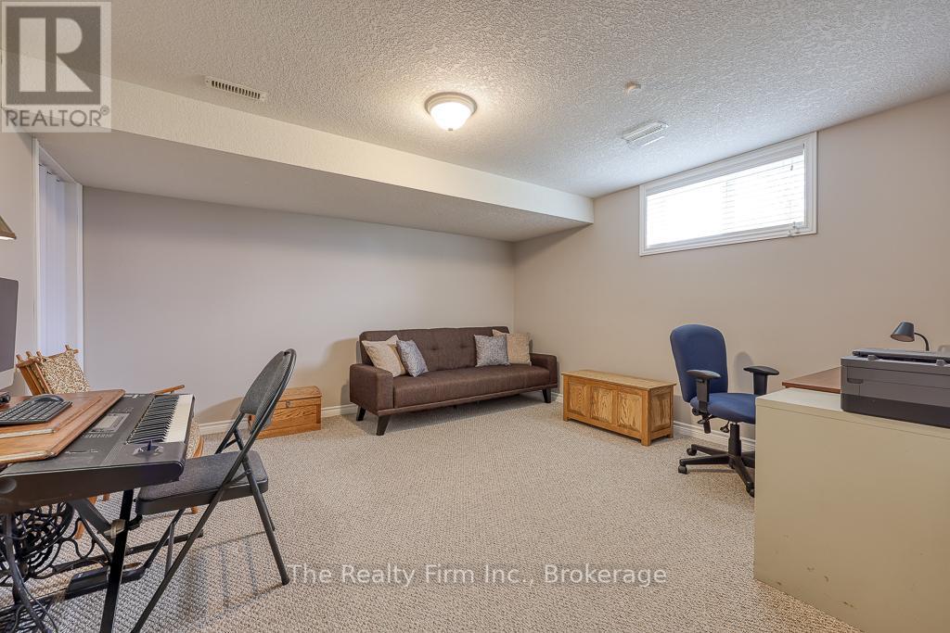4 Bedroom
2 Bathroom
1,100 - 1,500 ft2
Bungalow
Fireplace
Central Air Conditioning
Forced Air
Landscaped
$799,900
One floor living on a premium lot with pond view! Beautifully maintained full brick bungalow featuring 2+2 bedrooms and 2 full bathrooms. Situated on a gorgeous lot in a desirable neighbourhood backing onto a pond & Scourfield Park, offering exceptional privacy and scenic views. The main level boasts hardwood floors throughout a spacious layout, there's a 5-piece bath including extra long soaker tub and his and her sinks, convenient main floor laundry room and a bright open-concept living room with vaulted ceiling and gas fireplace. The main floor continues with a generous 2nd bedroom and a gorgeous Master bedroom offering a roomy walk in closet. The sunlit, vibrant kitchen features a dreamy walk-in pantry which offers so much storage, it also offers an incredible view of the backyard while you do the dishes! Did I mention there's no neighbours behind you and Scourfield Park on the other side. The fully finished lower level offers a pool table sized family room with gas fireplace, 2 additional bedrooms, a 4-piece bath, and an open space that could be a third bedroom if needed. A 2-car garage provides ample storage and convenience. Central Vac on both levels makes for even easier clean up. Spacious lush backyard with shed, patio area and generous sized deck for your bird watching and peaceful Sunday resets. A rare opportunity to own a beautifully appointed home with impeccably manicured lawns and vibrant perennial gardens which creates a stunning curb appeal with premium views in an incredible setting - perfect for those seeking comfort, style and a connection to nature. Experience the ease of single-level living paired with being located in a highly desirable neighbourhood! Quick access to 401 is perfect for commuters. (id:62412)
Property Details
|
MLS® Number
|
X12119598 |
|
Property Type
|
Single Family |
|
Community Name
|
Ingersoll - North |
|
Amenities Near By
|
Park |
|
Community Features
|
Community Centre |
|
Equipment Type
|
Water Heater |
|
Features
|
Wooded Area, Sloping |
|
Parking Space Total
|
6 |
|
Rental Equipment Type
|
Water Heater |
|
Structure
|
Deck, Patio(s), Shed |
Building
|
Bathroom Total
|
2 |
|
Bedrooms Above Ground
|
2 |
|
Bedrooms Below Ground
|
2 |
|
Bedrooms Total
|
4 |
|
Age
|
16 To 30 Years |
|
Appliances
|
Water Softener, Water Meter, Central Vacuum, Dishwasher, Dryer, Garage Door Opener, Microwave, Stove, Washer, Refrigerator |
|
Architectural Style
|
Bungalow |
|
Basement Development
|
Finished |
|
Basement Type
|
Full (finished) |
|
Construction Style Attachment
|
Detached |
|
Cooling Type
|
Central Air Conditioning |
|
Exterior Finish
|
Brick |
|
Fireplace Present
|
Yes |
|
Fireplace Total
|
2 |
|
Foundation Type
|
Poured Concrete |
|
Heating Fuel
|
Natural Gas |
|
Heating Type
|
Forced Air |
|
Stories Total
|
1 |
|
Size Interior
|
1,100 - 1,500 Ft2 |
|
Type
|
House |
|
Utility Water
|
Municipal Water |
Parking
|
Attached Garage
|
|
|
Garage
|
|
|
Inside Entry
|
|
Land
|
Acreage
|
No |
|
Land Amenities
|
Park |
|
Landscape Features
|
Landscaped |
|
Sewer
|
Sanitary Sewer |
|
Size Depth
|
156 Ft ,6 In |
|
Size Frontage
|
49 Ft ,2 In |
|
Size Irregular
|
49.2 X 156.5 Ft |
|
Size Total Text
|
49.2 X 156.5 Ft |
|
Surface Water
|
Lake/pond |
Rooms
| Level |
Type |
Length |
Width |
Dimensions |
|
Lower Level |
Bathroom |
1.51 m |
3.21 m |
1.51 m x 3.21 m |
|
Lower Level |
Utility Room |
5.74 m |
2.83 m |
5.74 m x 2.83 m |
|
Lower Level |
Bedroom |
4.36 m |
4.9 m |
4.36 m x 4.9 m |
|
Lower Level |
Bedroom |
3.21 m |
3.78 m |
3.21 m x 3.78 m |
|
Lower Level |
Recreational, Games Room |
8.48 m |
5.91 m |
8.48 m x 5.91 m |
|
Main Level |
Living Room |
4.9 m |
5.32 m |
4.9 m x 5.32 m |
|
Main Level |
Kitchen |
3.29 m |
3.59 m |
3.29 m x 3.59 m |
|
Main Level |
Dining Room |
3 m |
3.71 m |
3 m x 3.71 m |
|
Main Level |
Bedroom |
3.05 m |
3.61 m |
3.05 m x 3.61 m |
|
Main Level |
Primary Bedroom |
3.54 m |
4.72 m |
3.54 m x 4.72 m |
|
Main Level |
Laundry Room |
2.49 m |
1.67 m |
2.49 m x 1.67 m |
|
Main Level |
Bathroom |
2.48 m |
3.61 m |
2.48 m x 3.61 m |
https://www.realtor.ca/real-estate/28249493/17-scourfield-drive-ingersoll-ingersoll-north-ingersoll-north



