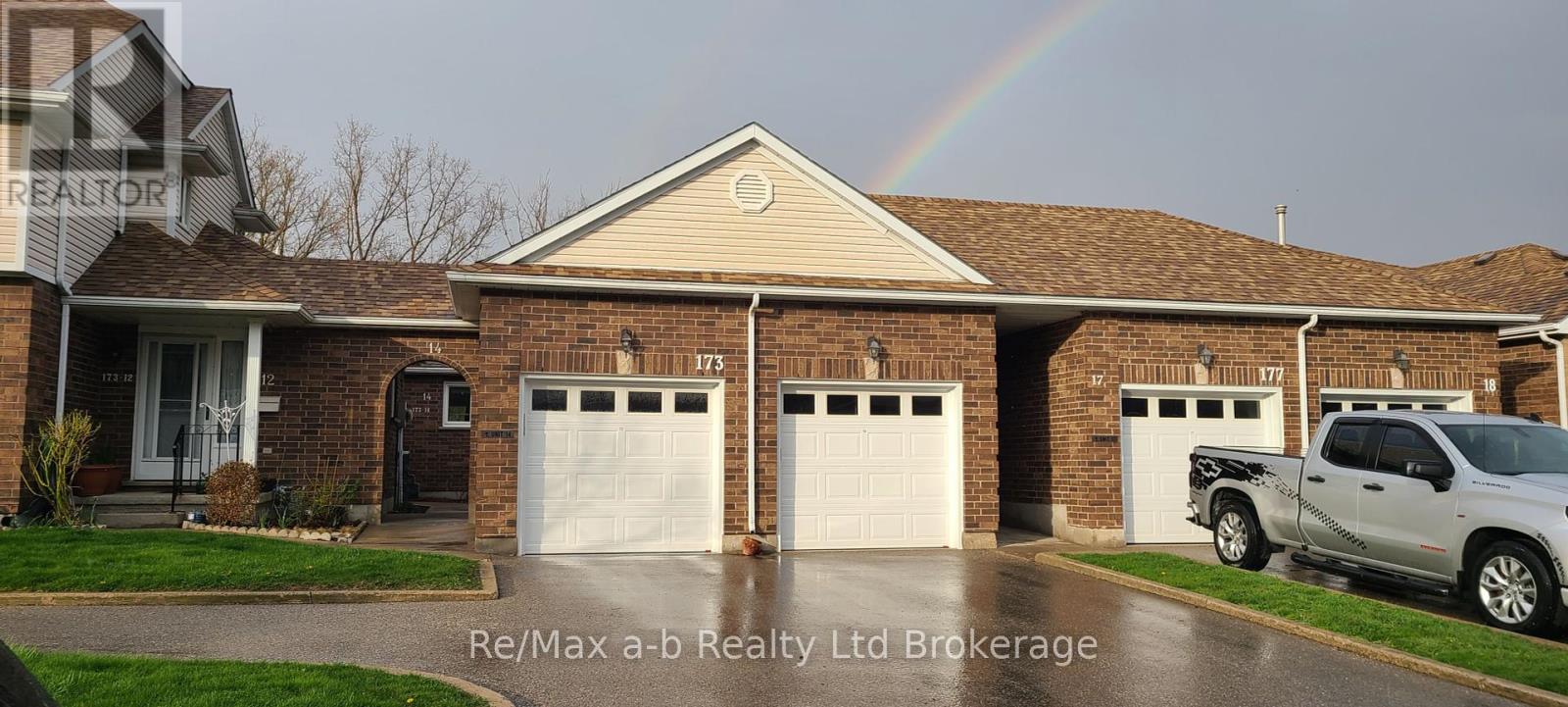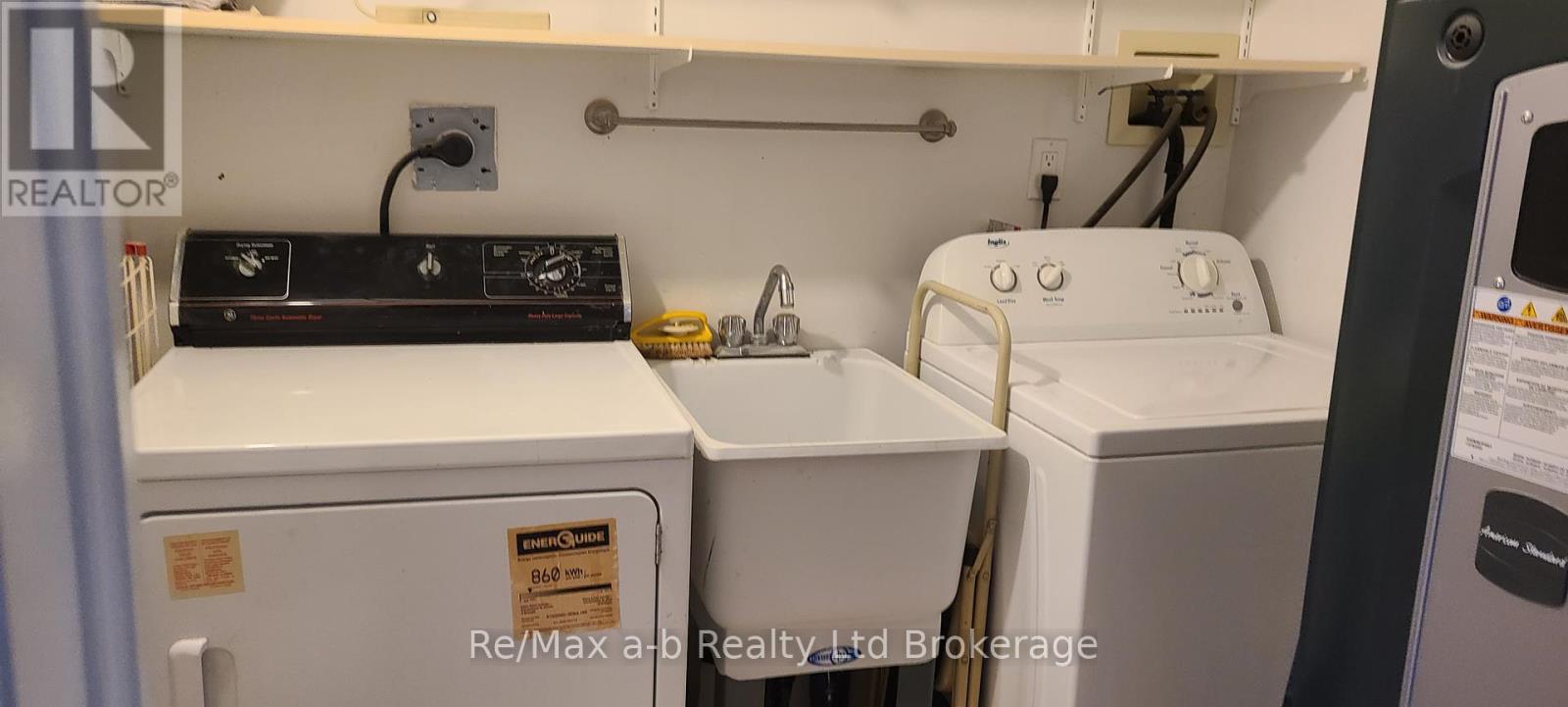14 – 173 Bond Street, Ingersoll, Ontario N5C 4C2 (28252631)
14 - 173 Bond Street Ingersoll, Ontario N5C 4C2
2 Bedroom
1 Bathroom
900 - 999 ft2
Central Air Conditioning
Forced Air
$2,100 Monthly
This unit offers main-floor living. This two-bedroom, one bathroom condo is perfect for someone downsizing. Walk into the main entry, and to the right you will find the updated kitchen with stainless steel appliances and a bright living room. Down the hall, you will find the laundry and storage room. At the end of the hall is the three-piece bathroom. This unit offers a back balcony view and a single-car garage with two additional parking spots. You do not need to cut the grass or shovel snow at this unit. It is all taken care of here. Contact your realtor for a viewing. Application, proof of employment, credit report, first and last required. (id:62412)
Property Details
| MLS® Number | X12121003 |
| Property Type | Single Family |
| Community Name | Ingersoll - South |
| Community Features | Pet Restrictions |
| Features | Balcony, In Suite Laundry |
| Parking Space Total | 3 |
Building
| Bathroom Total | 1 |
| Bedrooms Above Ground | 2 |
| Bedrooms Total | 2 |
| Age | 31 To 50 Years |
| Appliances | All |
| Basement Development | Partially Finished |
| Basement Type | N/a (partially Finished) |
| Cooling Type | Central Air Conditioning |
| Exterior Finish | Brick |
| Heating Fuel | Natural Gas |
| Heating Type | Forced Air |
| Size Interior | 900 - 999 Ft2 |
| Type | Row / Townhouse |
Parking
| Attached Garage | |
| Garage |
Land
| Acreage | No |
Rooms
| Level | Type | Length | Width | Dimensions |
|---|---|---|---|---|
| Basement | Utility Room | 4.84 m | 2.22 m | 4.84 m x 2.22 m |
| Main Level | Primary Bedroom | 4.26 m | 3.2 m | 4.26 m x 3.2 m |
| Main Level | Bedroom 2 | 3 m | 2.88 m | 3 m x 2.88 m |
| Main Level | Living Room | 5.17 m | 4.1 m | 5.17 m x 4.1 m |
| Main Level | Kitchen | 4.02 m | 3.03 m | 4.02 m x 3.03 m |
| Main Level | Laundry Room | 1.67 m | 1.98 m | 1.67 m x 1.98 m |



















