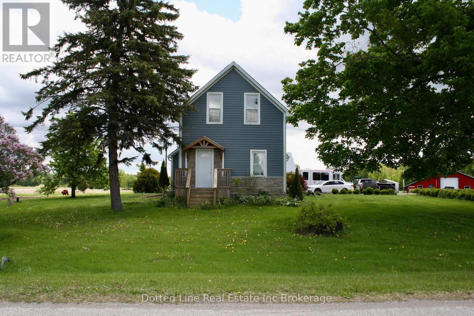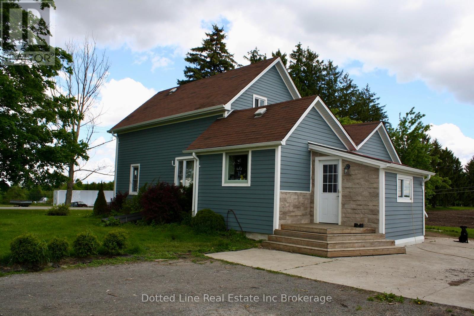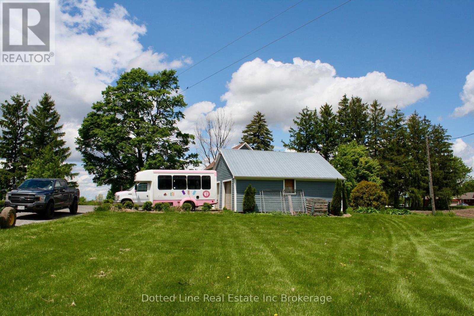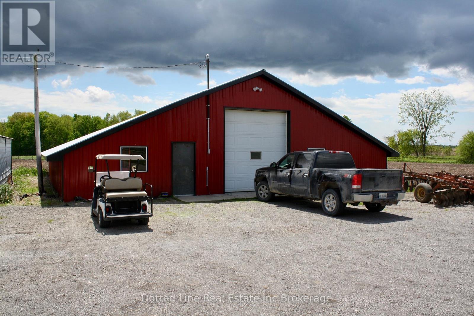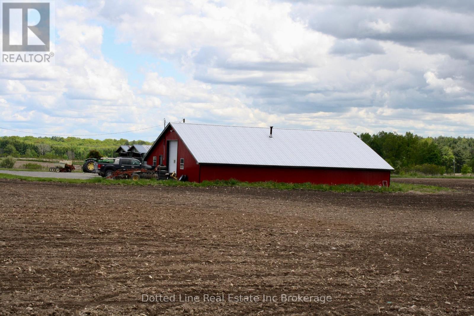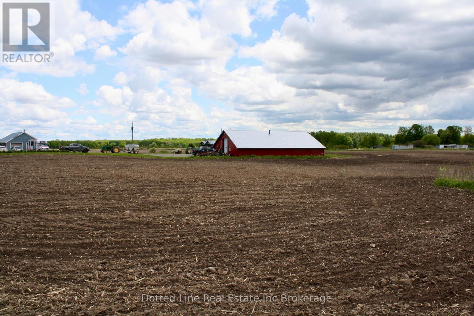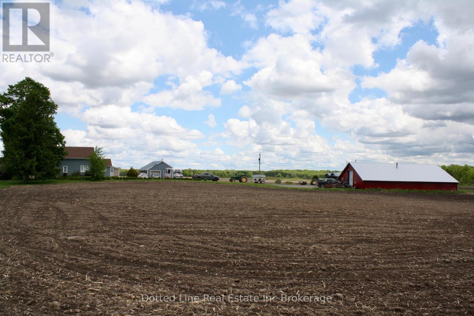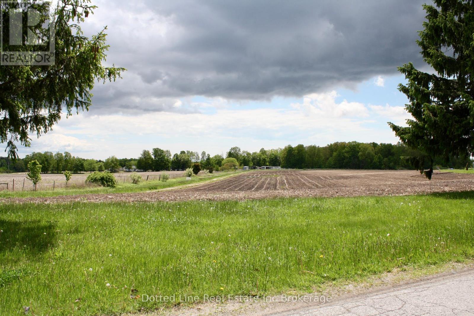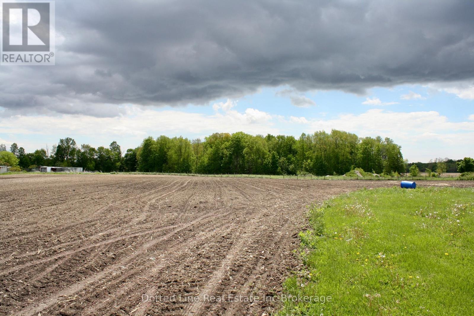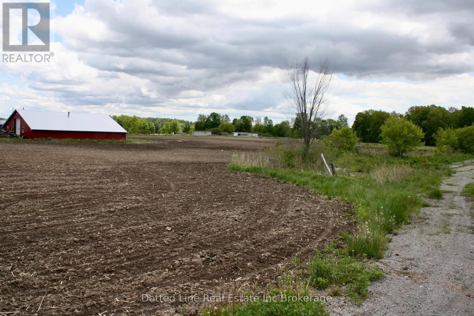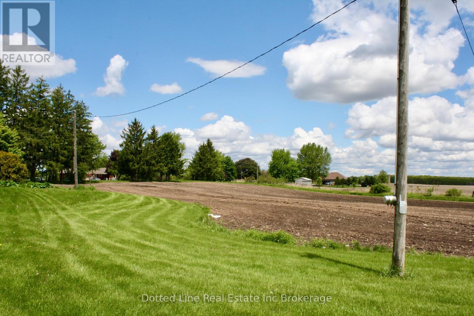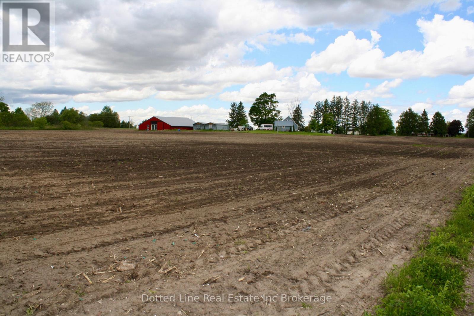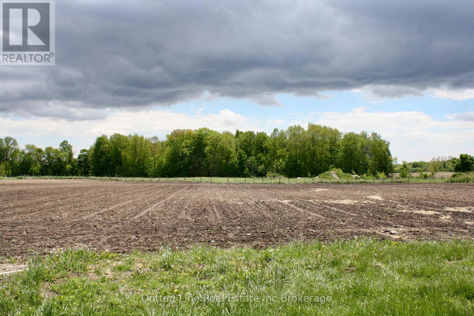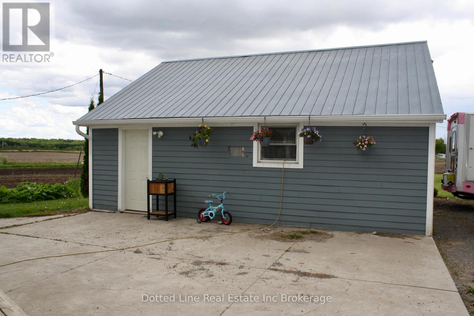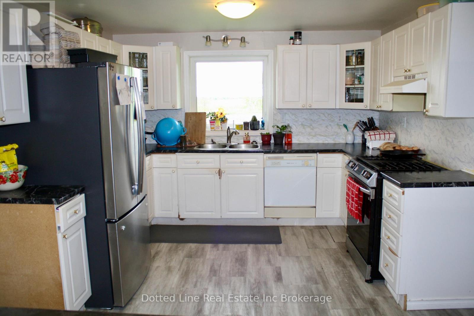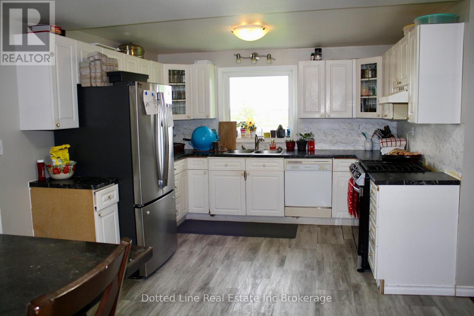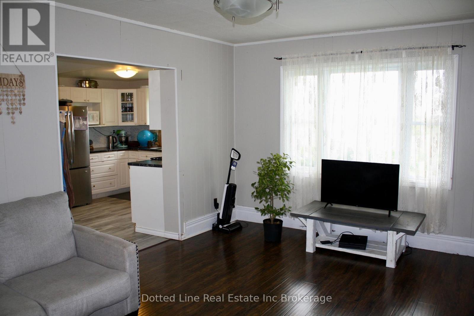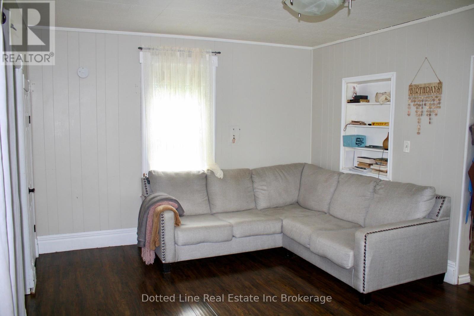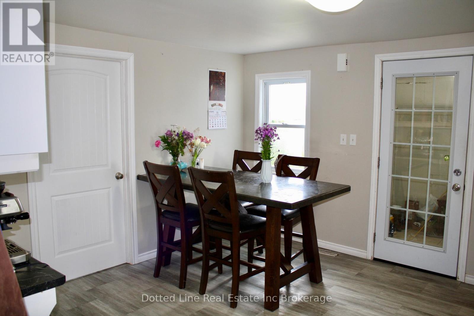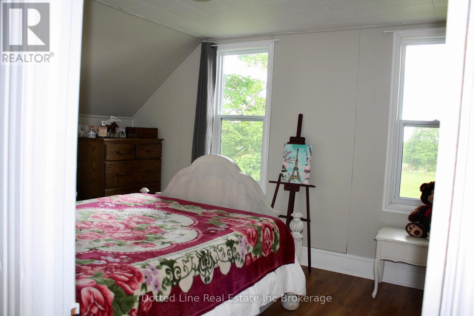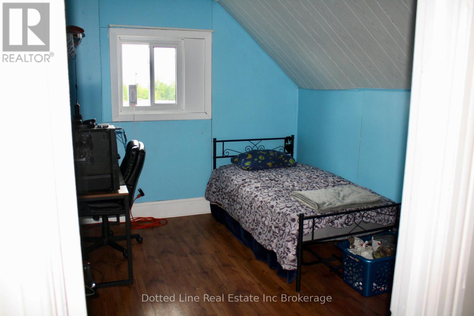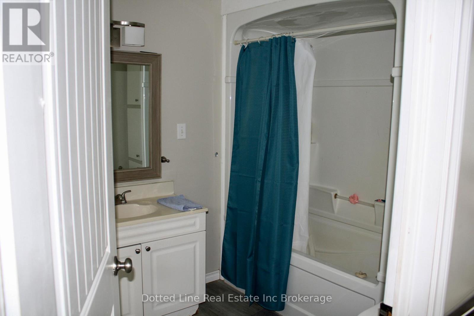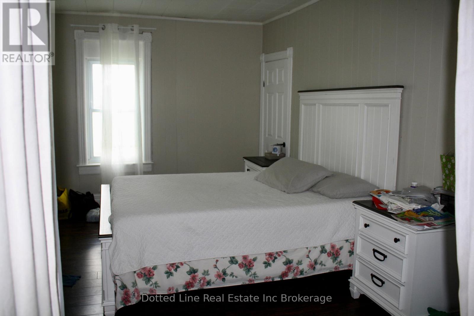76 Goshen Road, Norfolk, Ontario N4G 4G7 (28365018)
76 Goshen Road Norfolk, Ontario N4G 4G7
3 Bedroom
1 Bathroom
1,100 - 1,500 ft2
Central Air Conditioning
Forced Air
Acreage
$959,900
20 acre hobby farm just minutes south of Tillsonburg. Approximately 9 acres workable with corn just planted. 3+ bedroom Home with Bath and Landry on main floor. Double car detached garage. Newer gas furnace and central air. Electrical panel updated. Aprroxiamtely 3000 square foot barn/shop, newer steel roof and siding, Suitable for multiple different uses. There is a pond at the back of the property and a wooded area as well with some trails. Properties like this dont come up very often, be sure to put this on your list to view. (id:62412)
Property Details
| MLS® Number | X12172464 |
| Property Type | Single Family |
| Community Name | Rural Middleton |
| Community Features | School Bus |
| Easement | Unknown |
| Features | Country Residential |
| Parking Space Total | 8 |
| Structure | Barn, Shed |
| View Type | View |
Building
| Bathroom Total | 1 |
| Bedrooms Above Ground | 3 |
| Bedrooms Total | 3 |
| Appliances | Dishwasher, Stove, Refrigerator |
| Basement Type | Partial |
| Cooling Type | Central Air Conditioning |
| Exterior Finish | Vinyl Siding |
| Foundation Type | Concrete |
| Heating Fuel | Natural Gas |
| Heating Type | Forced Air |
| Stories Total | 2 |
| Size Interior | 1,100 - 1,500 Ft2 |
| Type | House |
Parking
| Detached Garage | |
| Garage |
Land
| Access Type | Public Road, Year-round Access |
| Acreage | Yes |
| Sewer | Septic System |
| Size Depth | 1308 Ft ,4 In |
| Size Frontage | 734 Ft |
| Size Irregular | 734 X 1308.4 Ft |
| Size Total Text | 734 X 1308.4 Ft|10 - 24.99 Acres |
| Soil Type | Mixed Soil |
| Zoning Description | A |
Rooms
| Level | Type | Length | Width | Dimensions |
|---|---|---|---|---|
| Second Level | Bedroom | 4.14 m | 3.23 m | 4.14 m x 3.23 m |
| Second Level | Bedroom | 3.58 m | 2.82 m | 3.58 m x 2.82 m |
| Second Level | Bedroom | 2.26 m | 3.58 m | 2.26 m x 3.58 m |
| Main Level | Foyer | 2.31 m | 3.05 m | 2.31 m x 3.05 m |
| Main Level | Kitchen | 3.56 m | 5.99 m | 3.56 m x 5.99 m |
| Main Level | Living Room | 3.58 m | 5.23 m | 3.58 m x 5.23 m |
| Main Level | Bathroom | 2.01 m | 3.4 m | 2.01 m x 3.4 m |
| Main Level | Bedroom | 3.23 m | 4.5 m | 3.23 m x 4.5 m |
Utilities
| Electricity | Installed |
| Wireless | Available |
| Electricity Available | Nearby |
| Natural Gas Available | Available |
https://www.realtor.ca/real-estate/28365018/76-goshen-road-norfolk-rural-middleton


