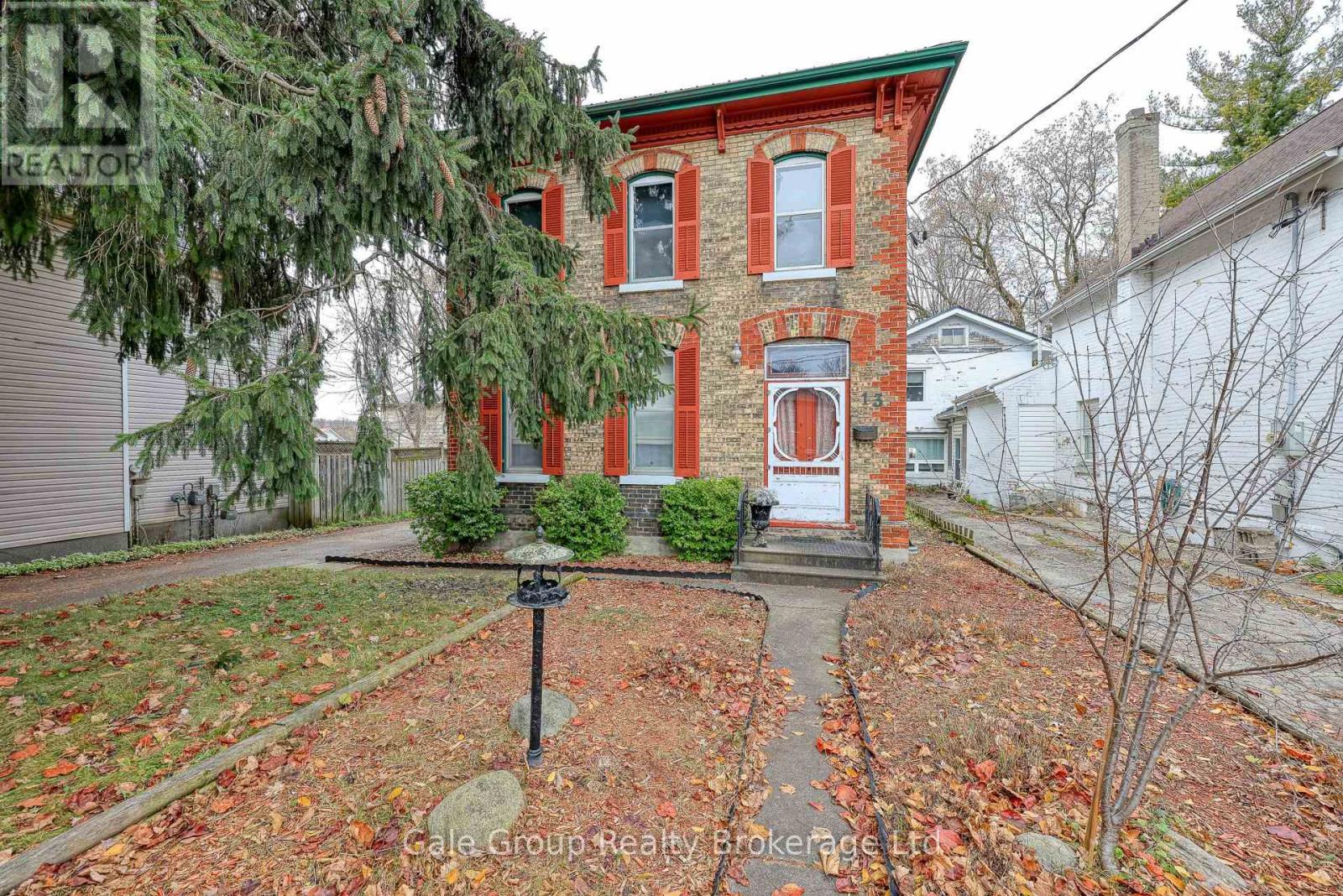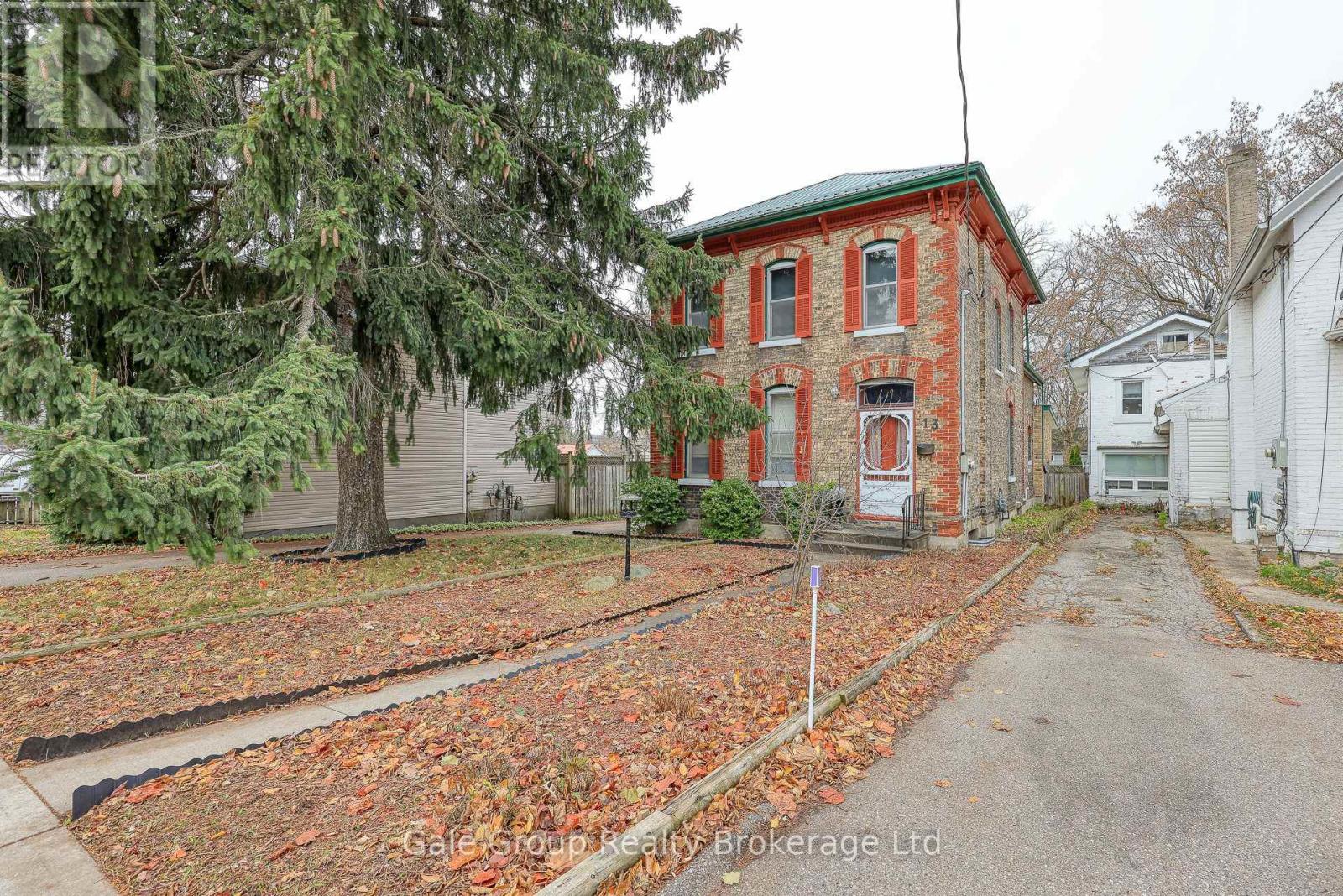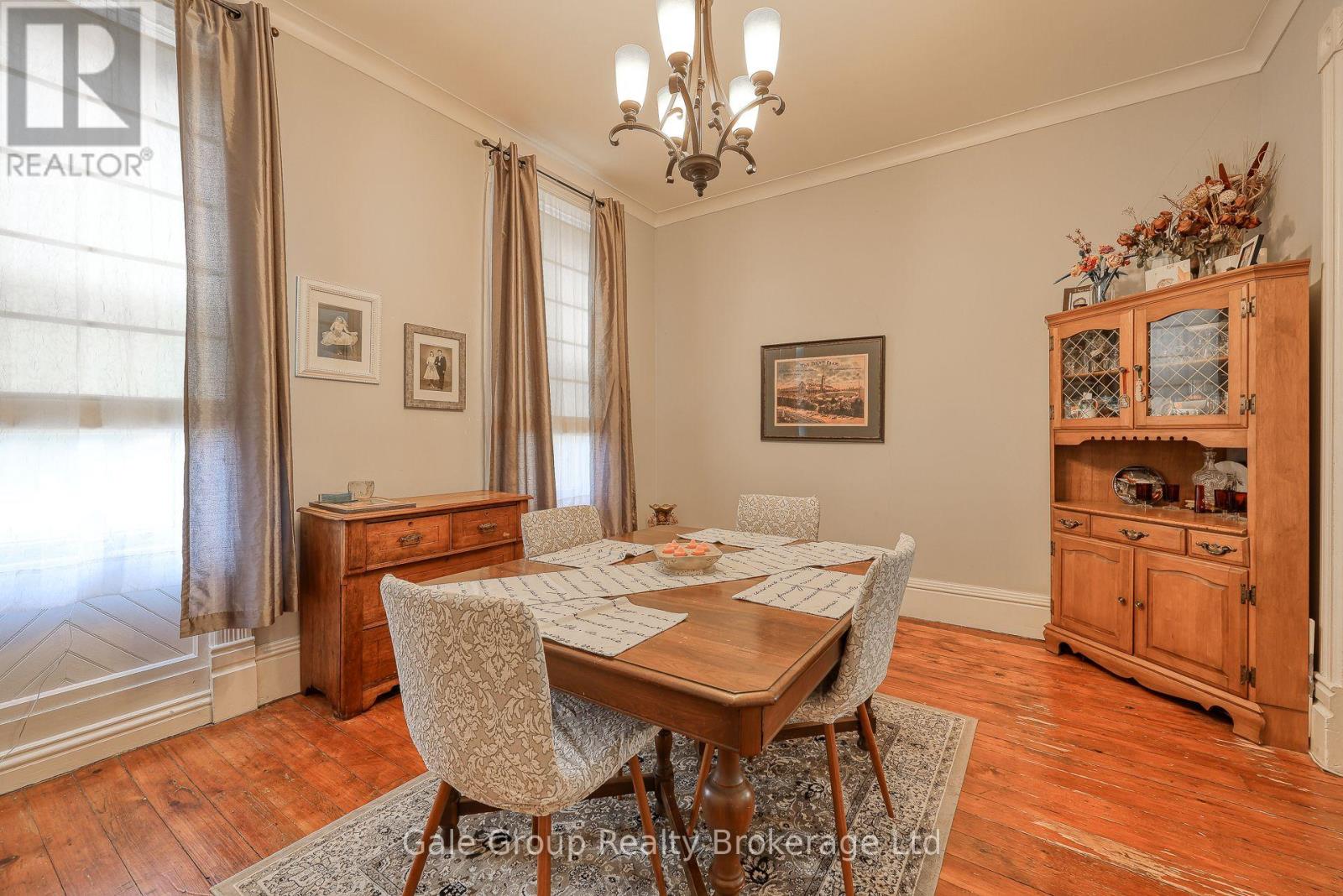5 Bedroom
2 Bathroom
2,000 - 2,500 ft2
Forced Air
$650,000
Welcome to this inviting family home featuring a generous layout perfect for comfortable living and entertaining. This large, versatile home features five bedrooms plus a den, offering ample space for family and guests. Enjoy the large backyard, fully fenced for privacy and perfect for children and pets to play. Upstairs, you will find four well-sized bedrooms, along with a fifth bedroom on the main level ensuring space for everyone. Plus the den on the main floor could serve as a sixth bedroom - or a home office, a toy room, craft room or a place for guests to stay. Enjoy the convenience of new appliances in the kitchen, perfect for cooking family meals and hosting parties. The full, unfinished basement with a walkout provides abundant storage options, while the detached garage, equipped with hydro and a loft, offers additional storage and workspace for hobbyists. This home also features a durable metal roof for long-term peace of mind. Located close to all amenities, including hiking trails, dining establishments, shopping and more, this home combines convenience with comfort and potential income opportunities. Previously a duplex, the property can easily be converted back to a duplex setup, thanks to separate hydro meters already in place. The walk-in closet in the primary bedroom comes with all necessary hookups for kitchen appliances. Revert back to a duplex to expand your rental portfolio, or live in one unit and rent the second, or enjoy this large home as a single family dwelling. This property is perfect for families, investors, or those seeking a multi-functional living space - the possibilities are endless! (id:62412)
Property Details
|
MLS® Number
|
X12186117 |
|
Property Type
|
Single Family |
|
Community Name
|
Woodstock - North |
|
Amenities Near By
|
Hospital, Park, Place Of Worship |
|
Parking Space Total
|
6 |
|
Structure
|
Deck, Patio(s) |
Building
|
Bathroom Total
|
2 |
|
Bedrooms Above Ground
|
5 |
|
Bedrooms Total
|
5 |
|
Appliances
|
Dishwasher, Dryer, Stove, Washer, Water Softener, Refrigerator |
|
Basement Development
|
Unfinished |
|
Basement Features
|
Walk Out |
|
Basement Type
|
N/a (unfinished) |
|
Construction Style Attachment
|
Detached |
|
Exterior Finish
|
Brick |
|
Foundation Type
|
Unknown |
|
Heating Fuel
|
Natural Gas |
|
Heating Type
|
Forced Air |
|
Stories Total
|
2 |
|
Size Interior
|
2,000 - 2,500 Ft2 |
|
Type
|
House |
|
Utility Water
|
Municipal Water |
Parking
Land
|
Acreage
|
No |
|
Fence Type
|
Fenced Yard |
|
Land Amenities
|
Hospital, Park, Place Of Worship |
|
Sewer
|
Sanitary Sewer |
|
Size Depth
|
199 Ft |
|
Size Frontage
|
46 Ft |
|
Size Irregular
|
46 X 199 Ft |
|
Size Total Text
|
46 X 199 Ft |
Rooms
| Level |
Type |
Length |
Width |
Dimensions |
|
Second Level |
Bedroom |
4.19 m |
3.96 m |
4.19 m x 3.96 m |
|
Second Level |
Bedroom |
3.68 m |
3.45 m |
3.68 m x 3.45 m |
|
Second Level |
Bedroom |
3.07 m |
3.04 m |
3.07 m x 3.04 m |
|
Second Level |
Bedroom |
2.89 m |
3.2 m |
2.89 m x 3.2 m |
|
Main Level |
Kitchen |
4.9 m |
4.57 m |
4.9 m x 4.57 m |
|
Main Level |
Living Room |
5.1 m |
4.8 m |
5.1 m x 4.8 m |
|
Main Level |
Dining Room |
4.5 m |
3.58 m |
4.5 m x 3.58 m |
|
Main Level |
Bedroom |
4.57 m |
3.45 m |
4.57 m x 3.45 m |
|
Main Level |
Bedroom |
3.02 m |
2.66 m |
3.02 m x 2.66 m |
|
Main Level |
Mud Room |
3.81 m |
1.14 m |
3.81 m x 1.14 m |
https://www.realtor.ca/real-estate/28394988/13-oxford-street-woodstock-woodstock-north-woodstock-north







































