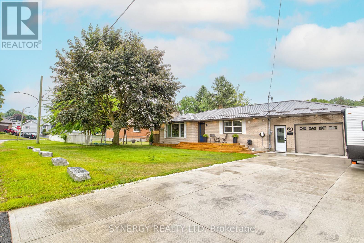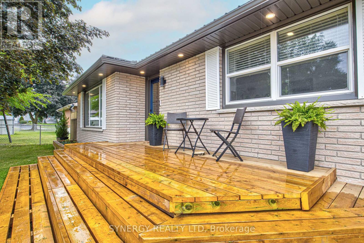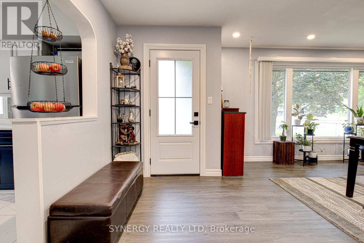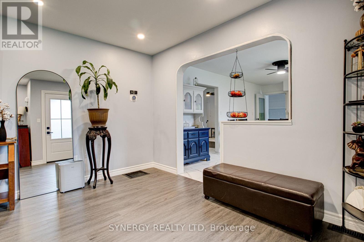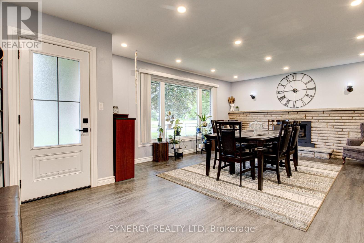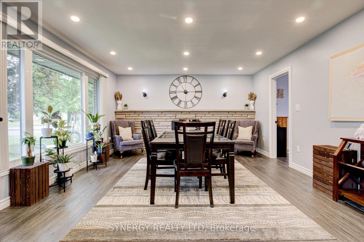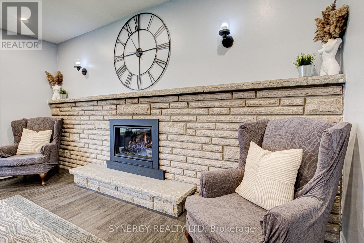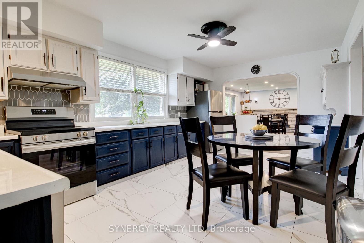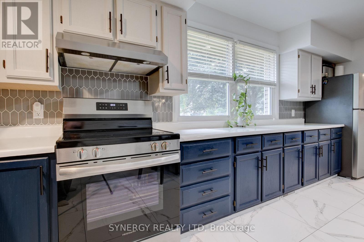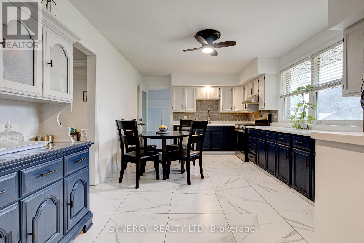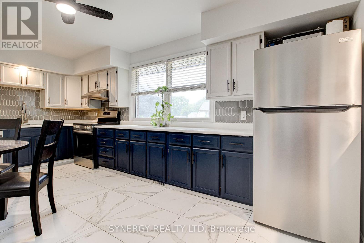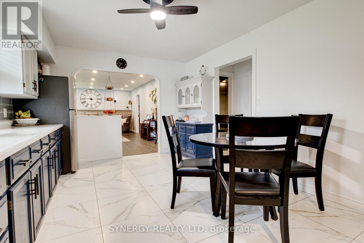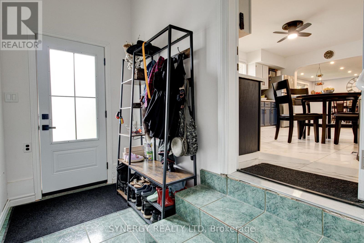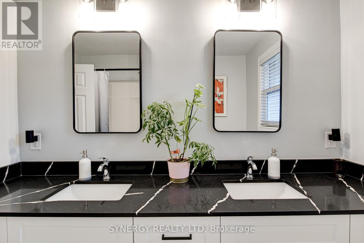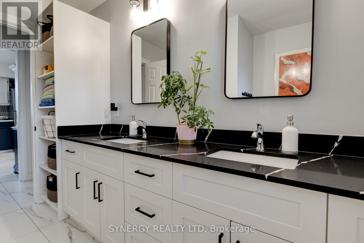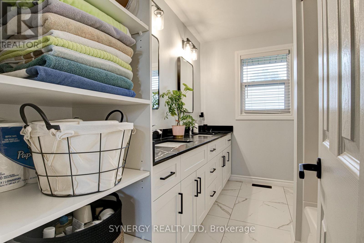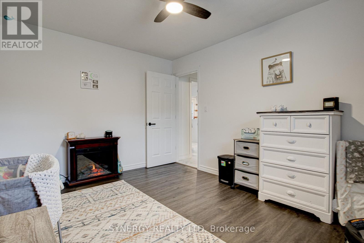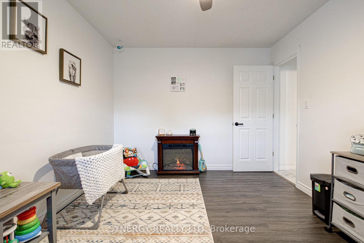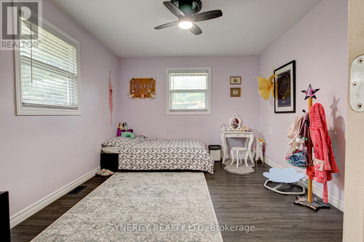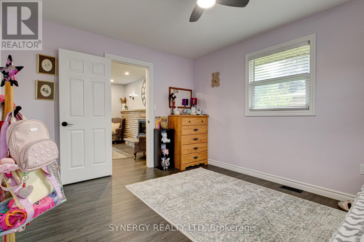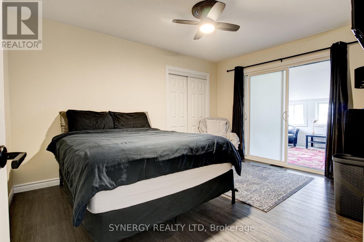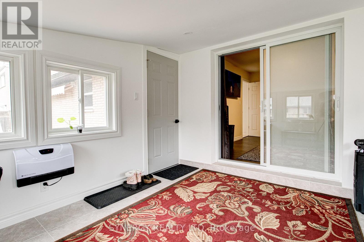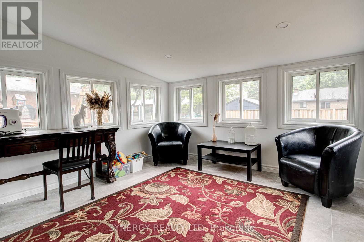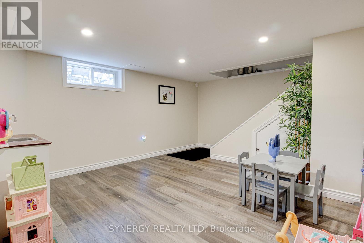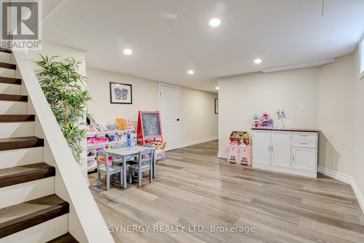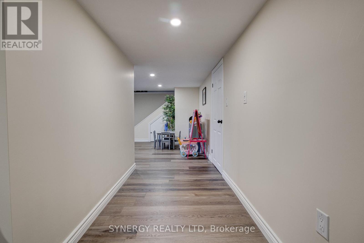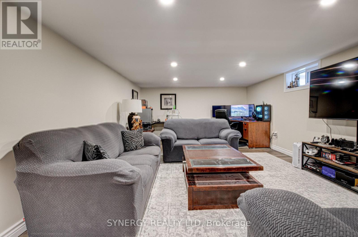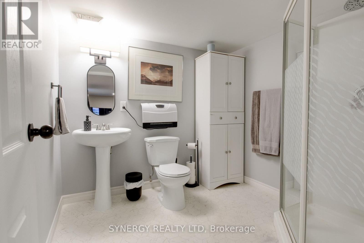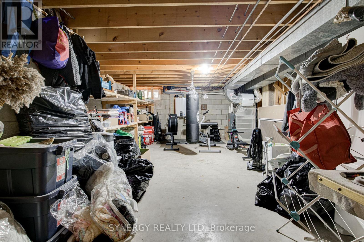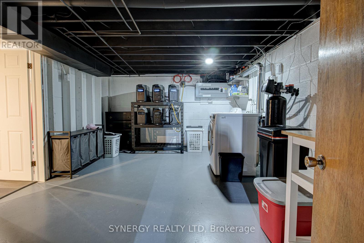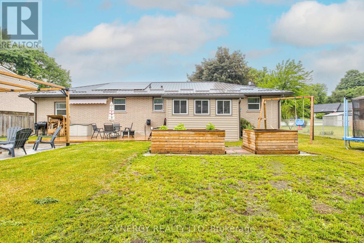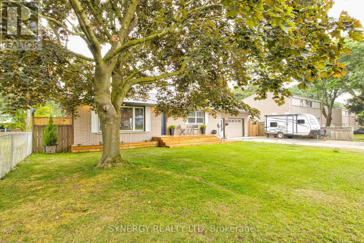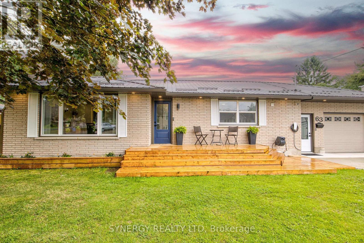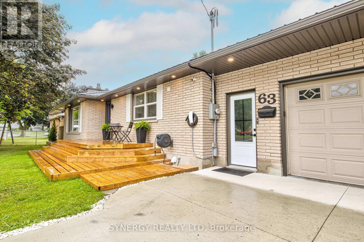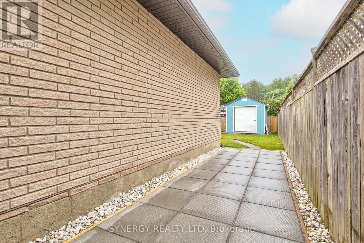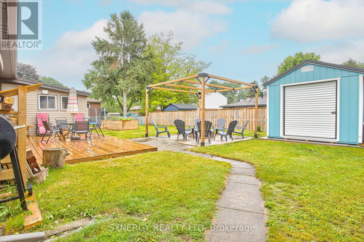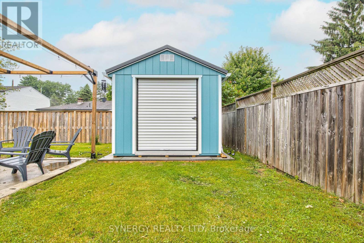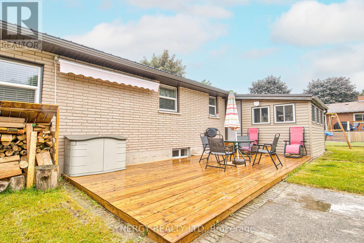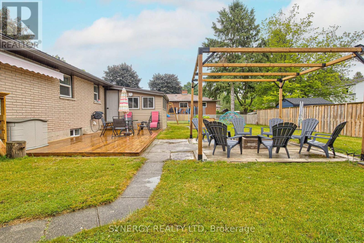3 Bedroom
2 Bathroom
1,100 - 1,500 ft2
Bungalow
Fireplace
Central Air Conditioning
Forced Air
$689,000
Welcome home to this fully updated charming brick bungalow. 63 Earle Street is truly unique, equipped with 2400Watt solar panels and two electric vehicle charging ports. With 3 bedrooms, 2 bathrooms and a separate entrance leading to the basement, this home provides comfortable living arrangements for your whole family to enjoy. Outside you will find a concrete driveway leading to a large front porch as you walk into a convenient mudroom. lnside you will find a modern updated kitchen and bathroom. Continue through into a massive dining space with a cozy natural gas fireplace to enjoy. Downstairs boasts a fantastic recreational space, offering a great area to unwind. The backyard is fully fenced, sit by the camp fire in peace and watch your children play and discover in their own backyard! Updates include electrical, windows, R50 Insulation 2021. Water softner, A/c unit, water on demand, fireplace, metal roof, fascia, eavestrough, siding 2024. Appliances 2024. This is a MUST see home! Book your showing today! (id:62412)
Property Details
|
MLS® Number
|
X12211568 |
|
Property Type
|
Single Family |
|
Community Name
|
Tillsonburg |
|
Amenities Near By
|
Hospital, Schools |
|
Equipment Type
|
None |
|
Features
|
Solar Equipment |
|
Parking Space Total
|
5 |
|
Rental Equipment Type
|
None |
|
Structure
|
Patio(s), Shed |
Building
|
Bathroom Total
|
2 |
|
Bedrooms Above Ground
|
3 |
|
Bedrooms Total
|
3 |
|
Amenities
|
Fireplace(s) |
|
Appliances
|
Water Heater - Tankless, Water Softener, Dishwasher, Dryer, Stove, Washer, Refrigerator |
|
Architectural Style
|
Bungalow |
|
Basement Development
|
Partially Finished |
|
Basement Type
|
Full (partially Finished) |
|
Construction Style Attachment
|
Detached |
|
Cooling Type
|
Central Air Conditioning |
|
Exterior Finish
|
Brick, Vinyl Siding |
|
Fireplace Present
|
Yes |
|
Fireplace Total
|
1 |
|
Foundation Type
|
Block |
|
Heating Fuel
|
Natural Gas |
|
Heating Type
|
Forced Air |
|
Stories Total
|
1 |
|
Size Interior
|
1,100 - 1,500 Ft2 |
|
Type
|
House |
|
Utility Water
|
Municipal Water |
Parking
Land
|
Acreage
|
No |
|
Fence Type
|
Fenced Yard |
|
Land Amenities
|
Hospital, Schools |
|
Sewer
|
Sanitary Sewer |
|
Size Depth
|
100 Ft |
|
Size Frontage
|
72 Ft ,2 In |
|
Size Irregular
|
72.2 X 100 Ft |
|
Size Total Text
|
72.2 X 100 Ft |
Rooms
| Level |
Type |
Length |
Width |
Dimensions |
|
Basement |
Laundry Room |
3.4 m |
5.1 m |
3.4 m x 5.1 m |
|
Basement |
Recreational, Games Room |
4 m |
13.8 m |
4 m x 13.8 m |
|
Basement |
Utility Room |
4.3 m |
7.1 m |
4.3 m x 7.1 m |
|
Basement |
Bathroom |
2.3 m |
2.2 m |
2.3 m x 2.2 m |
|
Main Level |
Bathroom |
2.9 m |
2 m |
2.9 m x 2 m |
|
Main Level |
Bedroom |
4.1 m |
3.2 m |
4.1 m x 3.2 m |
|
Main Level |
Bedroom 2 |
4.1 m |
3.1 m |
4.1 m x 3.1 m |
|
Main Level |
Primary Bedroom |
4.1 m |
3.3 m |
4.1 m x 3.3 m |
|
Main Level |
Dining Room |
3.5 m |
1.6 m |
3.5 m x 1.6 m |
|
Main Level |
Kitchen |
3.5 m |
5.5 m |
3.5 m x 5.5 m |
|
Main Level |
Living Room |
4.3 m |
5 m |
4.3 m x 5 m |
|
Main Level |
Mud Room |
3.6 m |
1.5 m |
3.6 m x 1.5 m |
|
Main Level |
Sunroom |
3.5 m |
3.3 m |
3.5 m x 3.3 m |
Utilities
|
Electricity
|
Installed |
|
Sewer
|
Installed |
https://www.realtor.ca/real-estate/28449243/63-earle-street-tillsonburg-tillsonburg



