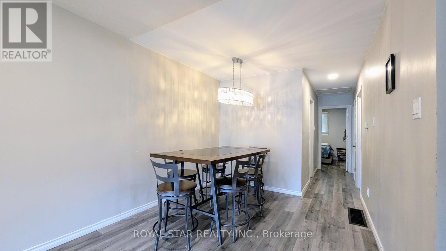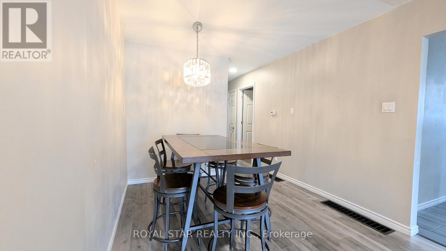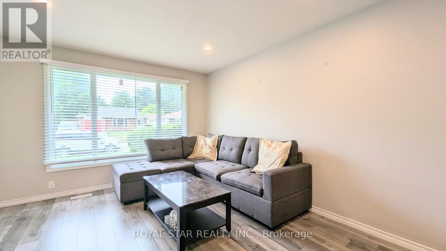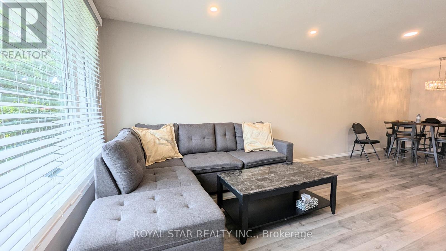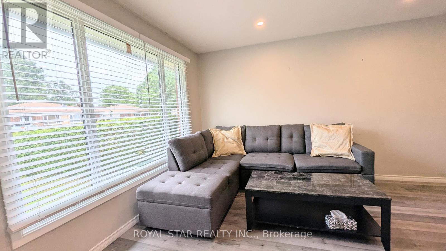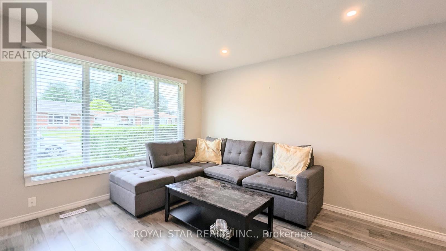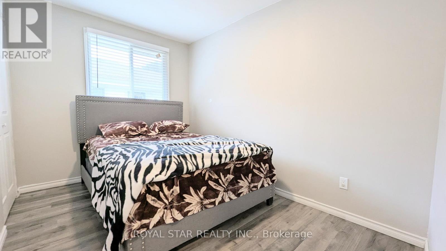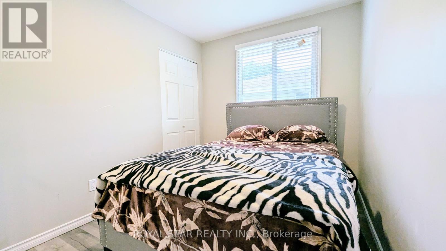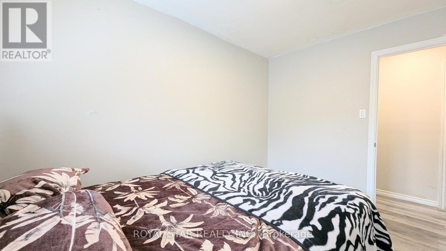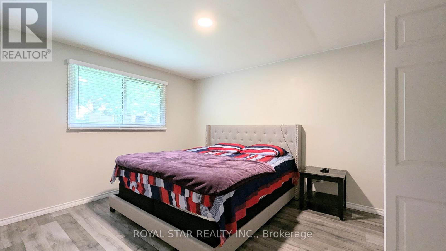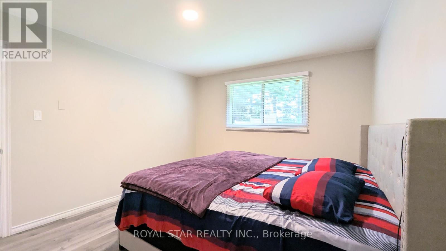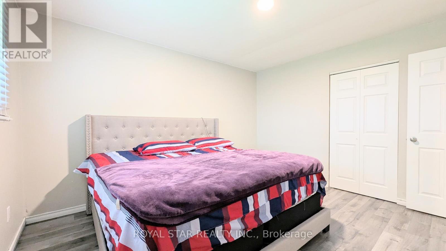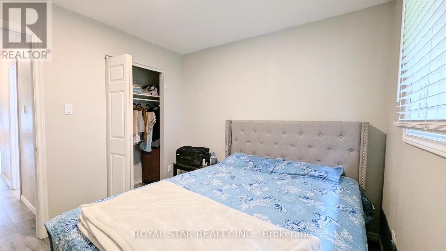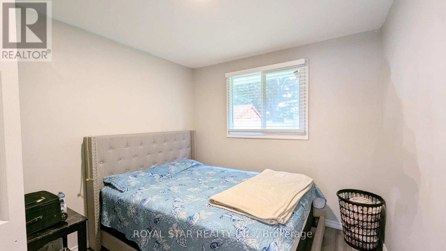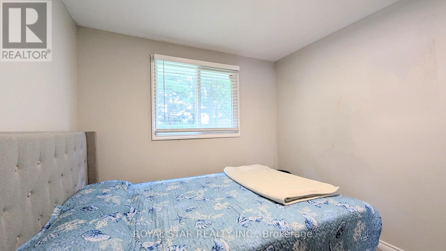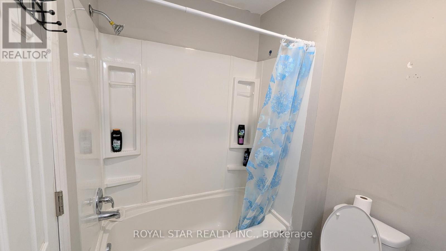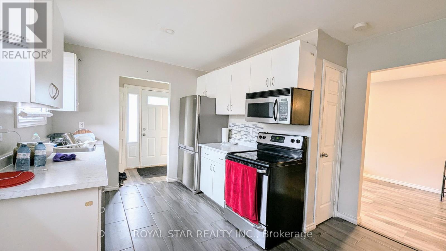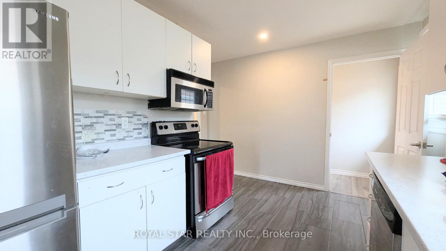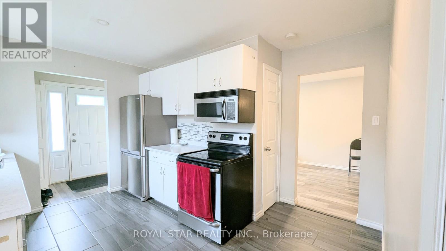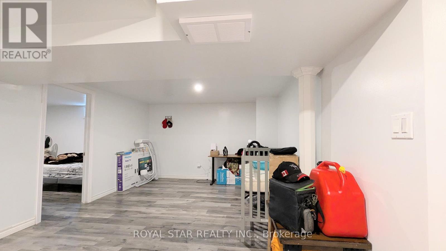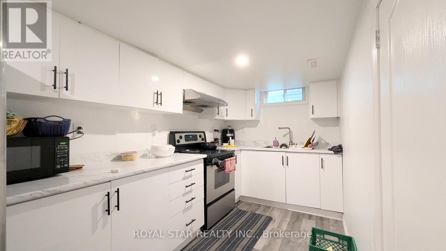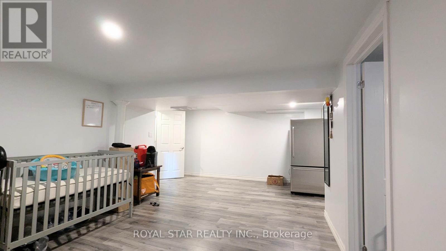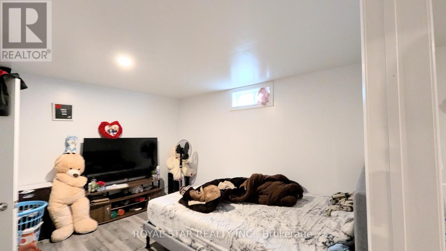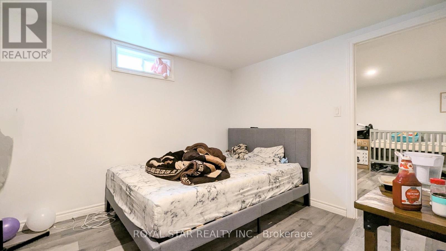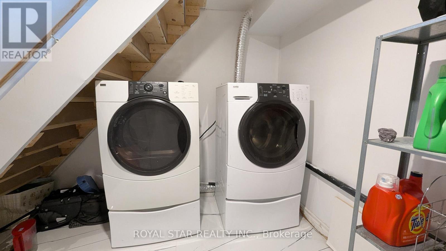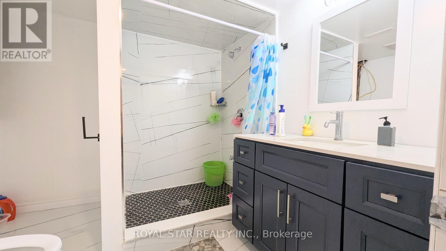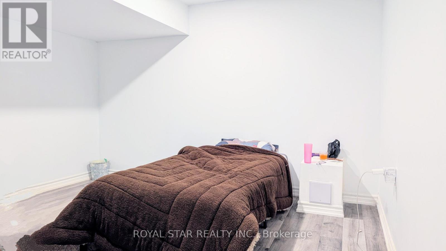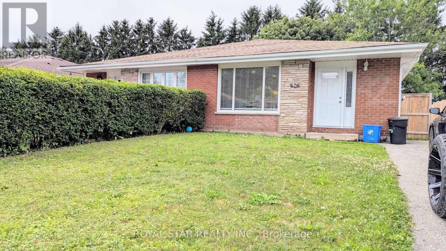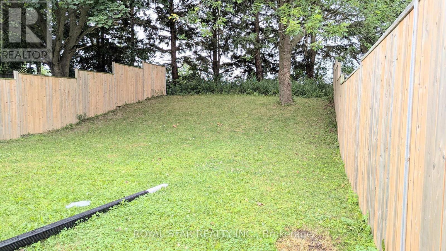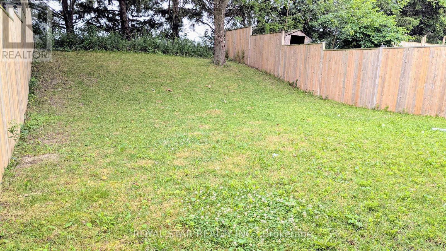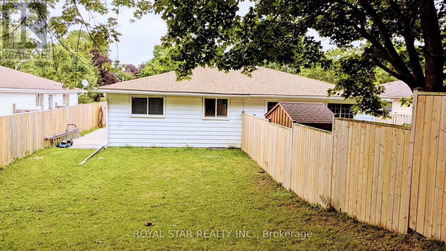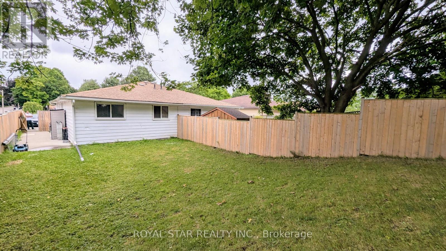42 Witty Avenue, Ingersoll, Ontario N5C 3P3 (28629659)
42 Witty Avenue Ingersoll, Ontario N5C 3P3
3 Bedroom
3 Bathroom
700 - 1,100 ft2
Bungalow
Central Air Conditioning
Forced Air
$649,410
Welcome To This Cute 3-Bedroom Semi-Detached Bungalow With A Finished Basement, Nestled In One Of Ingersoll's Most Sought-AfterAnd Prestigious Neighbourhoods. Located On A Quiet, Family-Friendly Street With No Neighbours at the back, This Home Offers Both Privacy And Comfort. Professionally Renovated In 2021, The Property Features Newer Flooring, Pot Lights Throughout, Stainless Steel Appliances. Windows, Roof, And the AC System were all replaced in the last few years. The Separate Entrance To The Basement Leads To two additional bedrooms and a full washroom and a secondary kitchen. It makes a perfect Nanny/In-Law suite. A Long Driveway Adds To The Convenience, Making This An Ideal Home For Families Or Investors Alike. (id:62412)
Property Details
| MLS® Number | X12296074 |
| Property Type | Single Family |
| Community Name | Ingersoll - South |
| Parking Space Total | 3 |
Building
| Bathroom Total | 3 |
| Bedrooms Above Ground | 3 |
| Bedrooms Total | 3 |
| Architectural Style | Bungalow |
| Basement Development | Finished |
| Basement Type | N/a (finished) |
| Construction Style Attachment | Semi-detached |
| Cooling Type | Central Air Conditioning |
| Exterior Finish | Brick |
| Flooring Type | Laminate, Tile |
| Foundation Type | Unknown |
| Heating Fuel | Natural Gas |
| Heating Type | Forced Air |
| Stories Total | 1 |
| Size Interior | 700 - 1,100 Ft2 |
| Type | House |
| Utility Water | Municipal Water |
Parking
| No Garage |
Land
| Acreage | No |
| Sewer | Sanitary Sewer |
| Size Depth | 120 Ft |
| Size Frontage | 30 Ft |
| Size Irregular | 30 X 120 Ft |
| Size Total Text | 30 X 120 Ft |
Rooms
| Level | Type | Length | Width | Dimensions |
|---|---|---|---|---|
| Basement | Recreational, Games Room | 7.2 m | 6.12 m | 7.2 m x 6.12 m |
| Basement | Bedroom | 3.7 m | 3.7 m | 3.7 m x 3.7 m |
| Basement | Bedroom 2 | 3.7 m | 3.7 m | 3.7 m x 3.7 m |
| Basement | Living Room | 4.3 m | 5.5 m | 4.3 m x 5.5 m |
| Main Level | Living Room | 3.73 m | 3.6 m | 3.73 m x 3.6 m |
| Main Level | Dining Room | 4.42 m | 2.87 m | 4.42 m x 2.87 m |
| Main Level | Kitchen | 3.96 m | 2.67 m | 3.96 m x 2.67 m |
| Main Level | Primary Bedroom | 4.01 m | 3.47 m | 4.01 m x 3.47 m |
| Main Level | Bedroom 2 | 3.47 m | 2.46 m | 3.47 m x 2.46 m |
| Main Level | Bedroom 3 | 2.89 m | 2.79 m | 2.89 m x 2.79 m |


