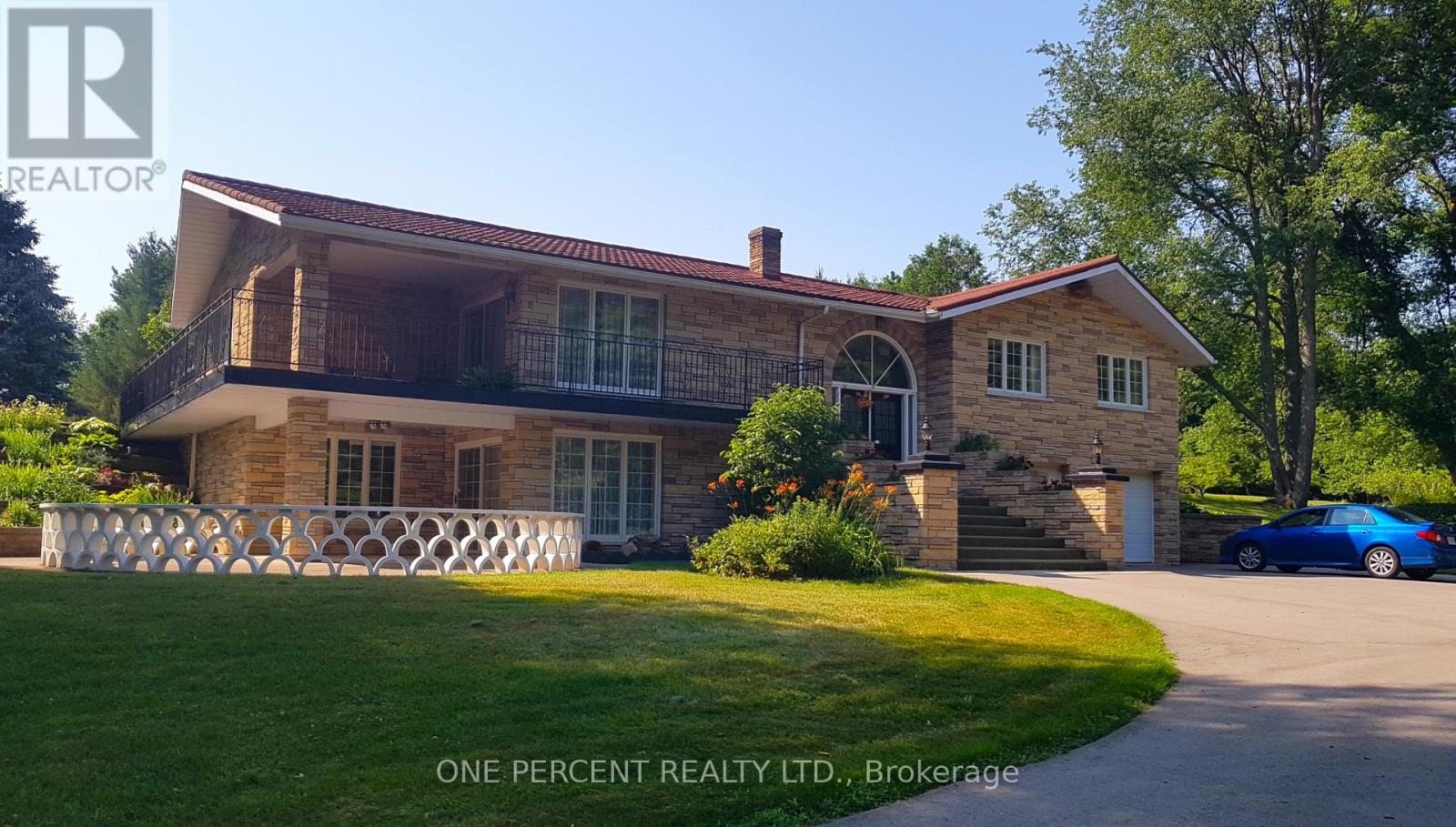4 Bedroom
2 Bathroom
2,500 - 3,000 ft2
Raised Bungalow
Fireplace
Inground Pool
Central Air Conditioning
Forced Air
Waterfront
Acreage
Landscaped
$2,399,999
This stunning 23-acre retreat is located outside the Metropolitan Census Area and is open to non-Canadian buyers. A private oasis overlooking a winding river, framed by natural and landscaped gardens, offers year-round resort-style living. Enjoy breathtaking views from every window and relax by the 20x40 ft in-ground pool with an expansive deck ideal for entertaining or unwinding.This solid, custom-built stone home is set into a gentle slope, with all rooms above grade. The open-concept living room walks out to a large wrap-around balcony, perfect for hosting or enjoying quiet mornings. The dining room features character-rich details and opens to a three-season arboretum. The spacious eat-in kitchen boasts new appliances, solid oak cabinetry, and generous counter space, with direct access to outdoor dining in your botanical garden. A full bathroom with double sinks, a well-placed laundry room with new appliances, and ample storage, wall-to-wall closets in all bedrooms, plus a walk-in closet in the primary bedroom, provide everyday convenience. The lower-level family room with a stone fireplace walks out to a covered patio with peaceful wildlife views. Additional rooms and a second full bath offer space for guests, hobbies, or office needs. A cold room, vegetable garden, fruit trees, and vineyard complete the picture. Two large outbuildings are ideal for car enthusiasts, woodworkers, welders, hobbyists, or those wanting to keep livestock supported by the expansive acreage leading to an upper driveway. This tranquil, private paradise is truly one of a kind. If you're seeking absolute privacy in a resort-like setting, this is your opportunity. (id:62412)
Property Details
|
MLS® Number
|
X12312493 |
|
Property Type
|
Single Family |
|
Community Name
|
Rural Norwich |
|
Community Features
|
School Bus |
|
Easement
|
Unknown, None |
|
Features
|
Wooded Area, Rolling, Partially Cleared, Lighting, Carpet Free, Country Residential |
|
Parking Space Total
|
26 |
|
Pool Type
|
Inground Pool |
|
Structure
|
Deck, Patio(s), Porch, Workshop, Shed, Outbuilding |
|
View Type
|
Unobstructed Water View |
|
Water Front Type
|
Waterfront |
Building
|
Bathroom Total
|
2 |
|
Bedrooms Above Ground
|
3 |
|
Bedrooms Below Ground
|
1 |
|
Bedrooms Total
|
4 |
|
Age
|
31 To 50 Years |
|
Amenities
|
Fireplace(s) |
|
Appliances
|
Water Heater, Dishwasher, Dryer, Freezer, Hood Fan, Stove, Washer, Window Coverings, Refrigerator |
|
Architectural Style
|
Raised Bungalow |
|
Basement Development
|
Finished |
|
Basement Features
|
Walk Out |
|
Basement Type
|
N/a (finished) |
|
Cooling Type
|
Central Air Conditioning |
|
Exterior Finish
|
Stone |
|
Fire Protection
|
Alarm System, Monitored Alarm, Smoke Detectors |
|
Fireplace Present
|
Yes |
|
Fireplace Total
|
1 |
|
Flooring Type
|
Hardwood, Tile |
|
Foundation Type
|
Block |
|
Heating Fuel
|
Electric |
|
Heating Type
|
Forced Air |
|
Stories Total
|
1 |
|
Size Interior
|
2,500 - 3,000 Ft2 |
|
Type
|
House |
|
Utility Water
|
Drilled Well |
Parking
Land
|
Access Type
|
Year-round Access |
|
Acreage
|
Yes |
|
Landscape Features
|
Landscaped |
|
Sewer
|
Septic System |
|
Size Depth
|
770 Ft |
|
Size Frontage
|
1241 Ft |
|
Size Irregular
|
1241 X 770 Ft |
|
Size Total Text
|
1241 X 770 Ft|10 - 24.99 Acres |
|
Zoning Description
|
A1 |
Rooms
| Level |
Type |
Length |
Width |
Dimensions |
|
Lower Level |
Bathroom |
3 m |
2 m |
3 m x 2 m |
|
Lower Level |
Bedroom 4 |
4.37 m |
3.51 m |
4.37 m x 3.51 m |
|
Lower Level |
Family Room |
9.22 m |
8.25 m |
9.22 m x 8.25 m |
|
Lower Level |
Cold Room |
4.9 m |
2.77 m |
4.9 m x 2.77 m |
|
Main Level |
Living Room |
6.91 m |
4.67 m |
6.91 m x 4.67 m |
|
Main Level |
Bathroom |
4 m |
2 m |
4 m x 2 m |
|
Main Level |
Dining Room |
5.08 m |
4.7 m |
5.08 m x 4.7 m |
|
Main Level |
Kitchen |
5.31 m |
3.71 m |
5.31 m x 3.71 m |
|
Main Level |
Primary Bedroom |
4.14 m |
4.04 m |
4.14 m x 4.04 m |
|
Main Level |
Bedroom 2 |
3.78 m |
3.48 m |
3.78 m x 3.48 m |
|
Main Level |
Bedroom 3 |
3.78 m |
3.76 m |
3.78 m x 3.76 m |
|
Main Level |
Laundry Room |
2.5 m |
2.49 m |
2.5 m x 2.49 m |
Utilities
|
Cable
|
Installed |
|
Electricity
|
Installed |
|
Wireless
|
Available |
|
Electricity Connected
|
Connected |
|
Natural Gas Available
|
Available |
https://www.realtor.ca/real-estate/28664648/266132-maple-dell-road-norwich-rural-norwich














































