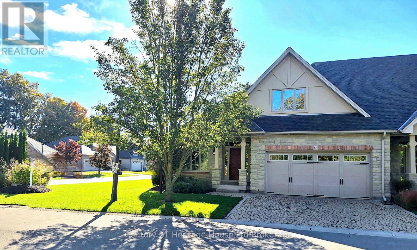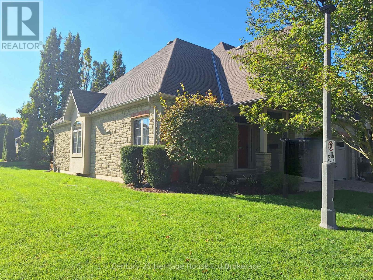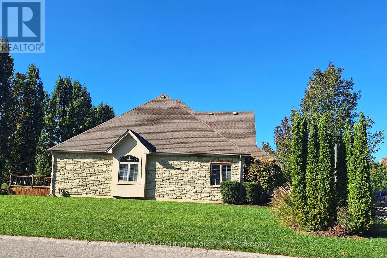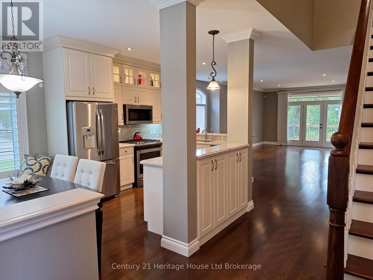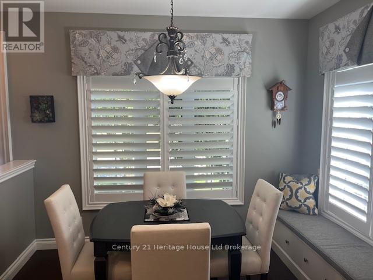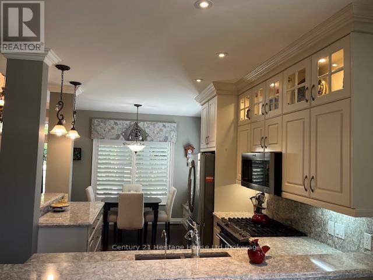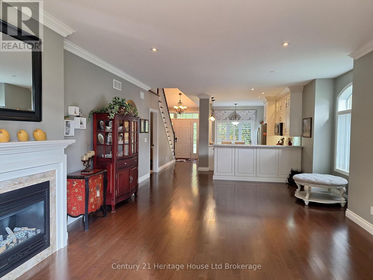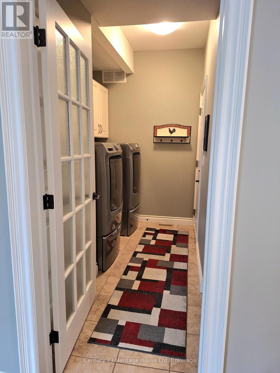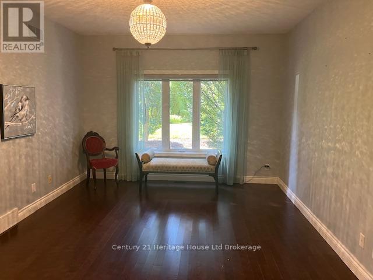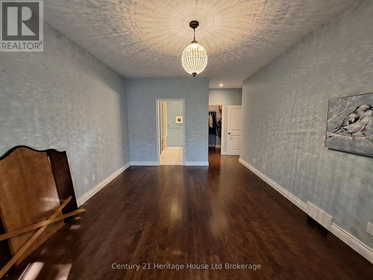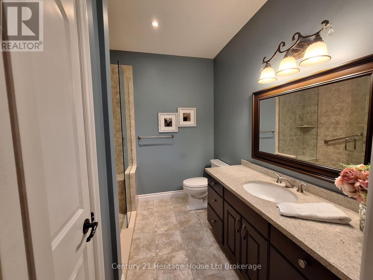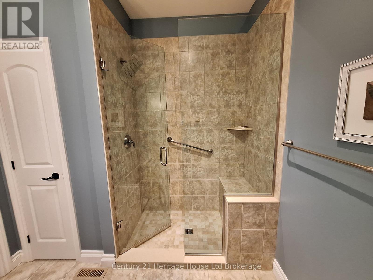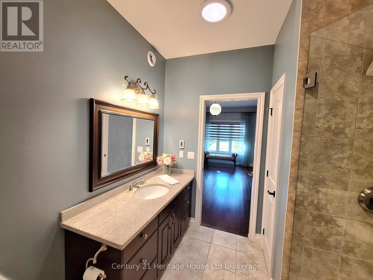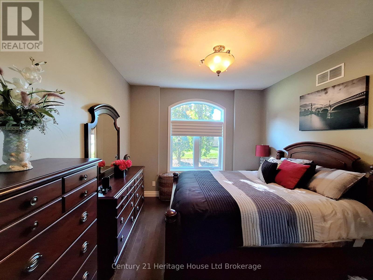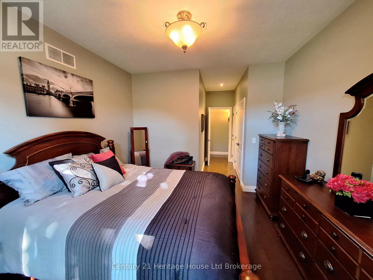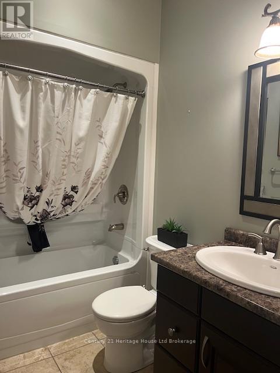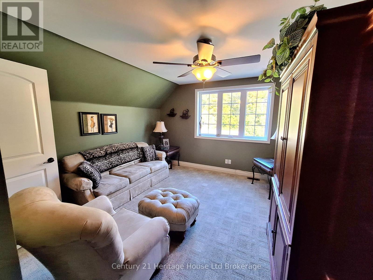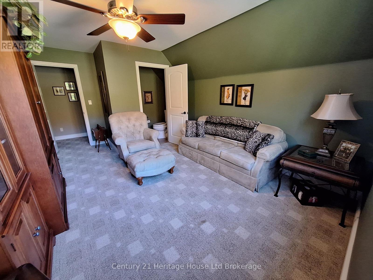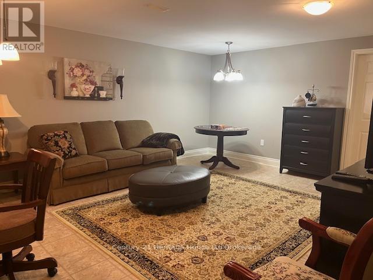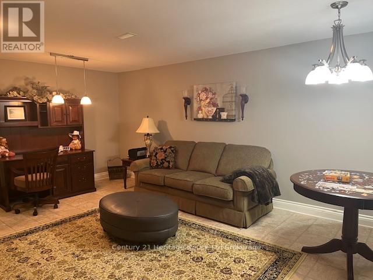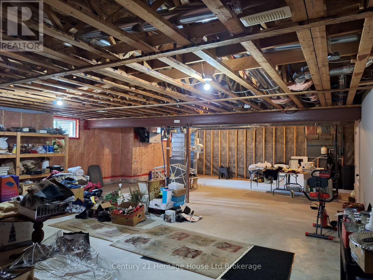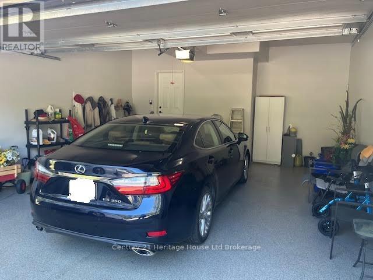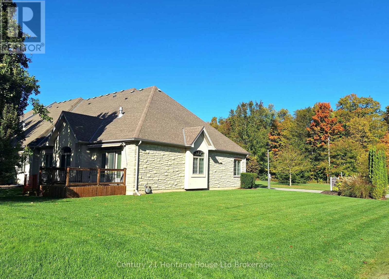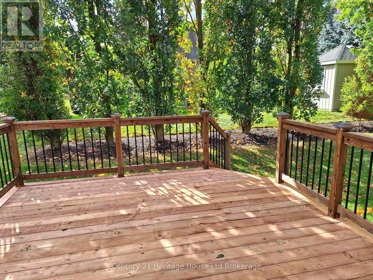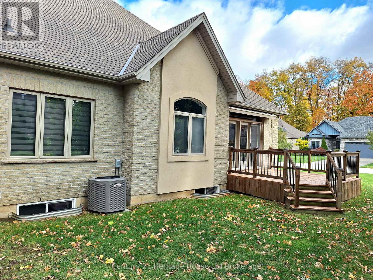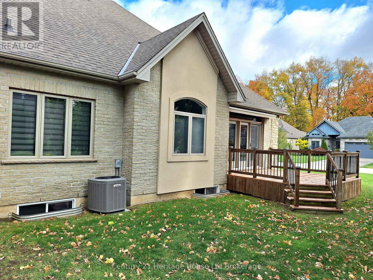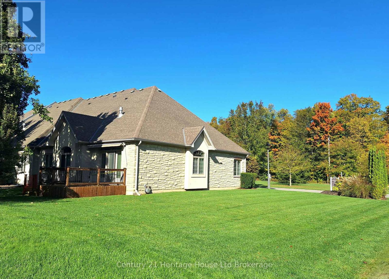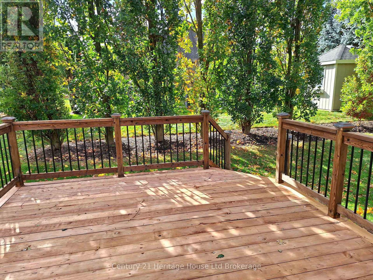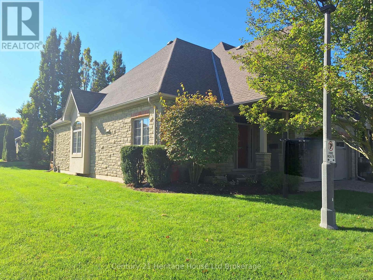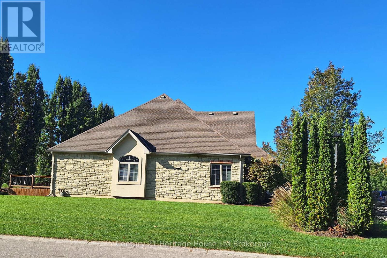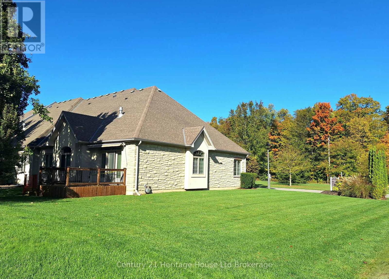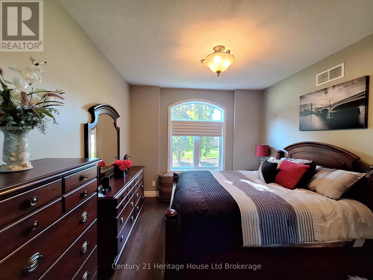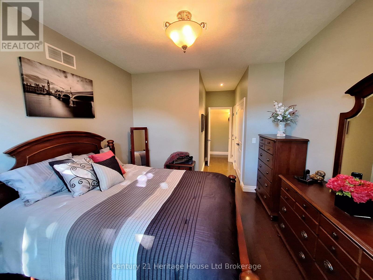3 Bedroom
3 Bathroom
1,600 - 1,799 ft2
Fireplace
Central Air Conditioning
Forced Air
Lawn Sprinkler, Landscaped
$749,900Maintenance, Common Area Maintenance, Parking
$539 Monthly
EXPERIENCE LUXURY LIVING! Thoughtful design, upgrades galore and meticulously maintained this 2 + 1 bedrooms, 2.5 bathroom Condo Townhome nestled on a spacious corner lot, open on 3 sides overlooking the green parkette. Interior features include hardwood flooring, gas fireplace and an open concept for easy entertaining. Primary Suite features a walk-in closet, beautiful 3 pcs en-suite with heated floors, sky light and a large tile shower. The upper loft is a perfect guest suite with a 2 pcs. bath. The lower level has a finished family room with a walk-in closet. There is an additional1200 sq. ft. of unfinished space with a rough-in bath and large double closet. Located in a desirable area close to walking trails, dining, golf and downtown core shopping, this home has it all and must be seen. A few designer touches include Crown Mouldings, Quartz Counters, California Shutters, Electronic Blinds with remotes, stainless appliances, Gas bbq hook up, and a double attached finished garage with epoxy floors. This is move in ready and waiting for you to call it home. * Pets allowed* (id:62412)
Property Details
|
MLS® Number
|
X12413315 |
|
Property Type
|
Single Family |
|
Community Name
|
Tillsonburg |
|
Amenities Near By
|
Golf Nearby, Hospital, Place Of Worship, Park |
|
Community Features
|
Pets Allowed With Restrictions, Community Centre |
|
Features
|
Level, In Suite Laundry, Sump Pump |
|
Parking Space Total
|
4 |
|
Structure
|
Deck, Porch |
Building
|
Bathroom Total
|
3 |
|
Bedrooms Above Ground
|
2 |
|
Bedrooms Below Ground
|
1 |
|
Bedrooms Total
|
3 |
|
Age
|
16 To 30 Years |
|
Amenities
|
Visitor Parking, Fireplace(s) |
|
Appliances
|
Garage Door Opener Remote(s), Water Heater - Tankless, Water Heater, Water Softener, Water Purifier, Dryer, Microwave, Stove, Washer, Window Coverings, Refrigerator |
|
Basement Development
|
Partially Finished |
|
Basement Type
|
Full (partially Finished) |
|
Cooling Type
|
Central Air Conditioning |
|
Exterior Finish
|
Stone, Stucco |
|
Fire Protection
|
Security System, Smoke Detectors |
|
Fireplace Present
|
Yes |
|
Fireplace Total
|
1 |
|
Foundation Type
|
Poured Concrete |
|
Half Bath Total
|
1 |
|
Heating Fuel
|
Natural Gas |
|
Heating Type
|
Forced Air |
|
Stories Total
|
2 |
|
Size Interior
|
1,600 - 1,799 Ft2 |
|
Type
|
Row / Townhouse |
Parking
Land
|
Acreage
|
No |
|
Land Amenities
|
Golf Nearby, Hospital, Place Of Worship, Park |
|
Landscape Features
|
Lawn Sprinkler, Landscaped |
|
Zoning Description
|
R1 |
Rooms
| Level |
Type |
Length |
Width |
Dimensions |
|
Basement |
Family Room |
4.33 m |
4.97 m |
4.33 m x 4.97 m |
|
Basement |
Other |
14.02 m |
8.53 m |
14.02 m x 8.53 m |
|
Main Level |
Eating Area |
3.35 m |
2.13 m |
3.35 m x 2.13 m |
|
Main Level |
Kitchen |
3.54 m |
3.16 m |
3.54 m x 3.16 m |
|
Main Level |
Dining Room |
3.66 m |
2.87 m |
3.66 m x 2.87 m |
|
Main Level |
Living Room |
4.51 m |
4.51 m |
4.51 m x 4.51 m |
|
Main Level |
Primary Bedroom |
3.75 m |
4.88 m |
3.75 m x 4.88 m |
|
Main Level |
Bedroom 2 |
3.35 m |
3.35 m |
3.35 m x 3.35 m |
|
Main Level |
Laundry Room |
3.14 m |
1.55 m |
3.14 m x 1.55 m |
|
Upper Level |
Bedroom 3 |
3.84 m |
3.84 m |
3.84 m x 3.84 m |
https://www.realtor.ca/real-estate/28883807/101-5-woodhaven-drive-tillsonburg-tillsonburg


