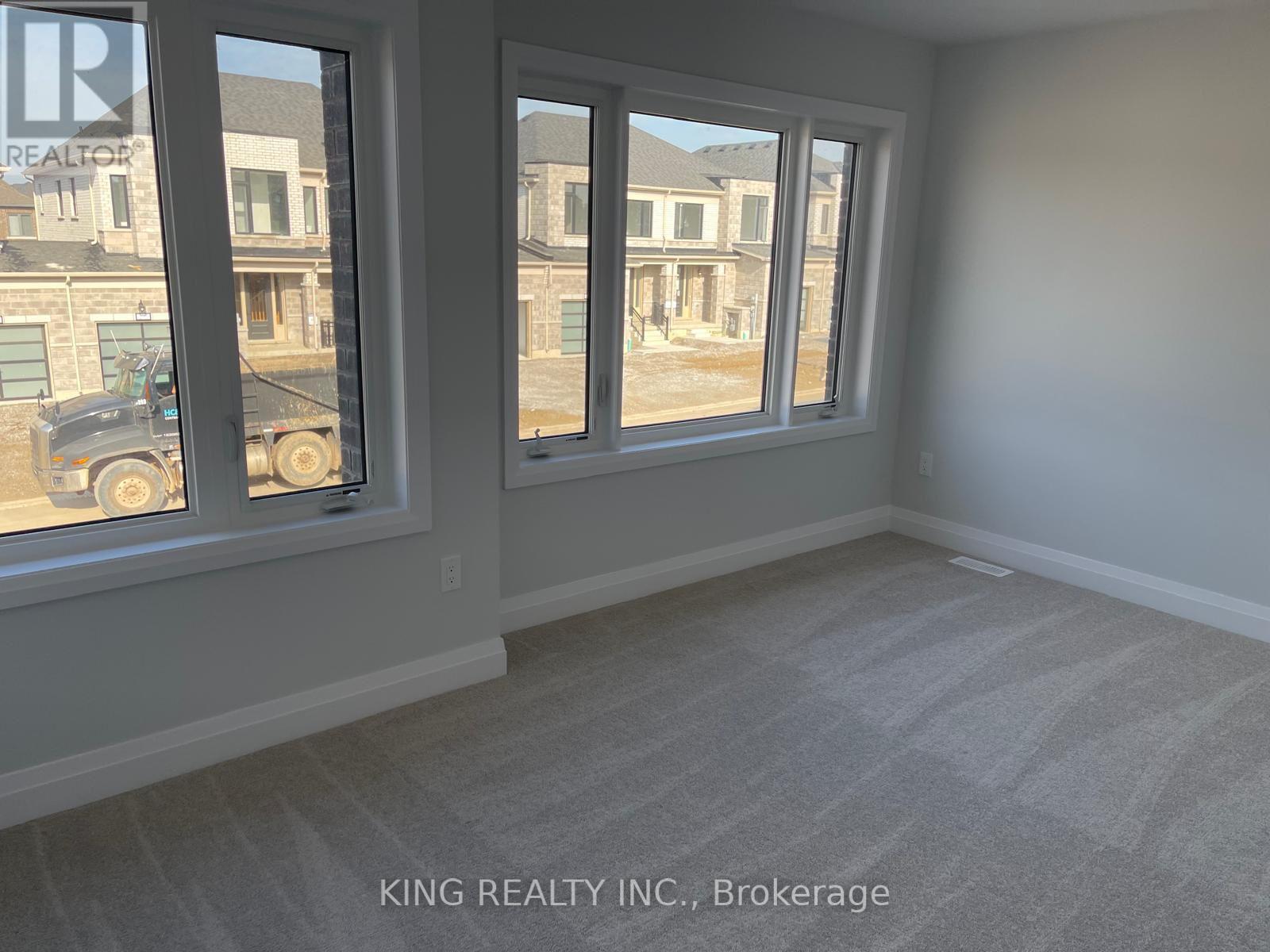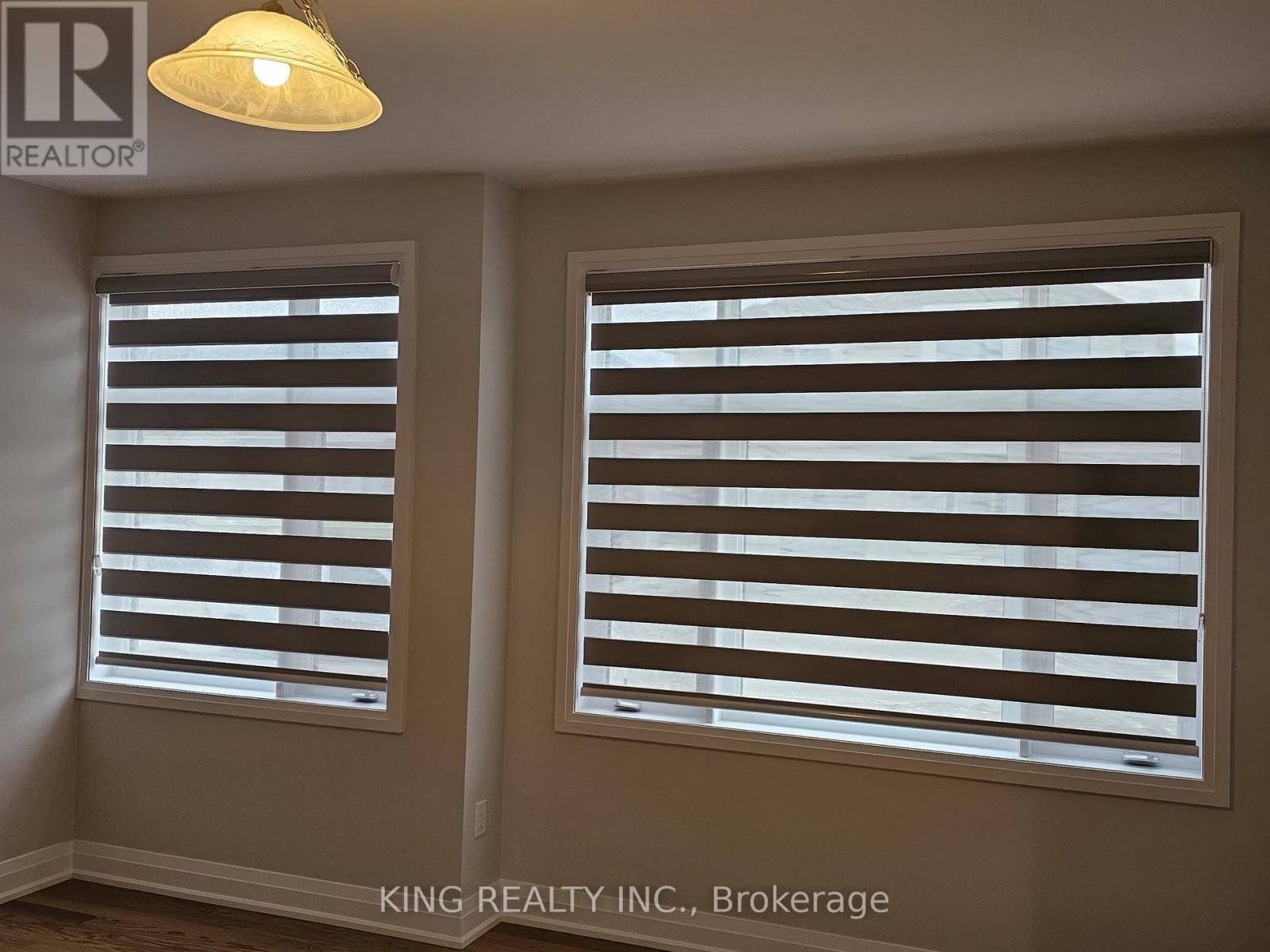101 Cole Terrace, Woodstock, Ontario N4T 0P4 (26951293)
101 Cole Terrace Woodstock, Ontario N4T 0P4
4 Bedroom
3 Bathroom
Fireplace
Central Air Conditioning
Forced Air
$2,789 Monthly
Welcome to this beautiful brand new 2372sqft, freehold townhome, with 4 bedrooms, 2.5 washrooms. The Main floor offers an open concept layout featuring dining room, great room, foyer. 2 pcs powder room and eat-in kitchen with S/S appliances and quartz countertop. Natural hardwood throughout the main floor with Oak staircase. The 2nd Floor layout features master bedroom with ensuite bathroom & walk-in closet, 3 additional bedrooms, 3 pcs bathroom and Laundry room. Near to Park & Trails, Transit, Schools, Shopping, Walking Distance To Plaza. Minutes to Hwy 401/403 ** This is a linked property.** (id:51914)
Property Details
| MLS® Number | X8377422 |
| Property Type | Single Family |
| Parking Space Total | 3 |
Building
| Bathroom Total | 3 |
| Bedrooms Above Ground | 4 |
| Bedrooms Total | 4 |
| Appliances | Water Heater, Blinds |
| Basement Development | Unfinished |
| Basement Type | N/a (unfinished) |
| Construction Style Attachment | Detached |
| Cooling Type | Central Air Conditioning |
| Exterior Finish | Brick, Stone |
| Fireplace Present | Yes |
| Foundation Type | Brick |
| Half Bath Total | 1 |
| Heating Fuel | Natural Gas |
| Heating Type | Forced Air |
| Stories Total | 2 |
| Type | House |
| Utility Water | Municipal Water |
Parking
| Garage |
Land
| Acreage | No |
| Sewer | Sanitary Sewer |
Rooms
| Level | Type | Length | Width | Dimensions |
|---|---|---|---|---|
| Second Level | Primary Bedroom | 4.26 m | 4.45 m | 4.26 m x 4.45 m |
| Second Level | Bedroom 2 | 2.98 m | 3.5 m | 2.98 m x 3.5 m |
| Second Level | Bedroom 3 | 2.92 m | 3.35 m | 2.92 m x 3.35 m |
| Second Level | Bedroom 4 | 3.04 m | 4.32 m | 3.04 m x 4.32 m |
| Main Level | Great Room | 5.97 m | 3.65 m | 5.97 m x 3.65 m |
| Main Level | Dining Room | 3.84 m | 5.05 m | 3.84 m x 5.05 m |
| Main Level | Eating Area | 2.74 m | 2.74 m | 2.74 m x 2.74 m |
| Main Level | Kitchen | 2.74 m | 3.35 m | 2.74 m x 3.35 m |
https://www.realtor.ca/real-estate/26951293/101-cole-terrace-woodstock




























