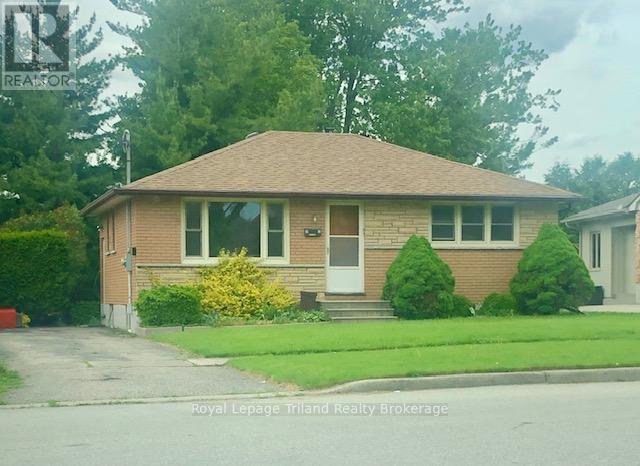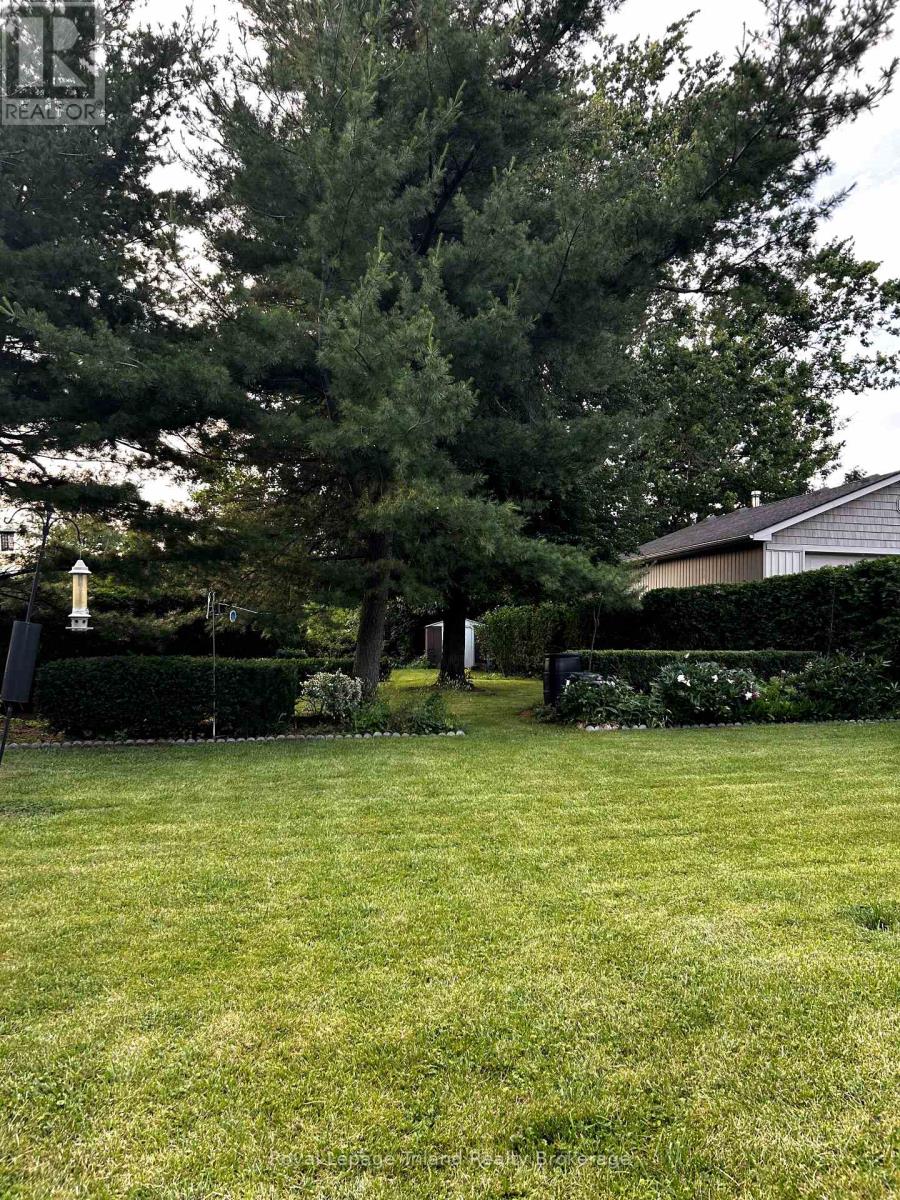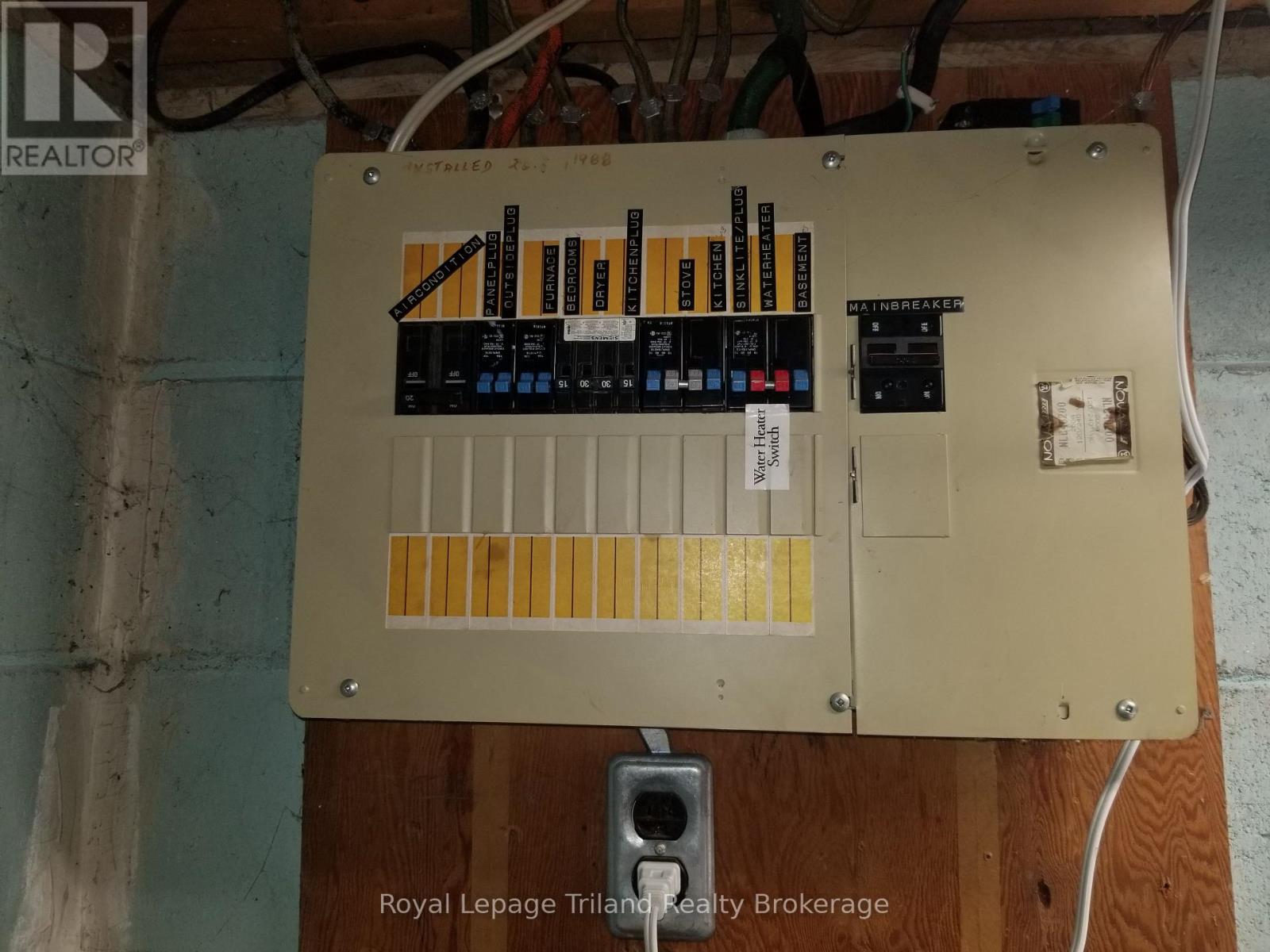2 Bedroom
1 Bathroom
700 - 1,100 ft2
Bungalow
Central Air Conditioning
Forced Air
Landscaped
$499,900
SELDOM DO YOU FIND ANYTHING IN THIS QUIET RESIDENTIAL MOSTLY SINGLE FAMILY NEIGHBOURHOOD ON A HUGE, COMPLETELY PRIVATE, NICELY SHADED AND FULLY TREED LOT (PLENTY OF ROOM TO ADD ADDITIONAL LIVINGSPACE/LARGE SUNDECK) IN THIS PRICE RANGE...VERY AFFORDABLE ALL BRICK BUNGLOW LOVINGLY OWNED BY THE SAME FAMILY SINCE IT WAS BUILT IN 1957...KITCHEN PLUS DININGROOM (COULD BE 3RD BEDROOM), 2 BEDROOMS AND LIVINGROOM...MAIN FLOOR HAS MOSTLY HARDWOOD FLOORING THROUGHOUT...FULL BASEMENT CAN BE READILY FINISHED FOR YOUR SPECIFIC FAMILY NEEDS....UPGRADED 200 AMP HYDRO PANEL (1988) , VINYL CLAD WINDOWS, NEW GAS FURNACE (2023), A/C, COPPER PLUMBING (2023), ROOF SHINGLES (2013).....CLOSE TO SCHOOLS, SHOPPING, PARKS, AND RECREATION AREAS.....A VERY AFFORDABLE PROJECT IF THOSE WILLING TO DO THE WORK (id:62412)
Open House
This property has open houses!
Starts at:
1:00 pm
Ends at:
3:00 pm
Property Details
|
MLS® Number
|
X12202003 |
|
Property Type
|
Single Family |
|
Community Name
|
Woodstock - North |
|
Amenities Near By
|
Hospital, Park, Place Of Worship, Public Transit, Schools |
|
Equipment Type
|
Water Heater |
|
Features
|
Irregular Lot Size, Level |
|
Parking Space Total
|
3 |
|
Rental Equipment Type
|
Water Heater |
|
Structure
|
Porch, Shed |
Building
|
Bathroom Total
|
1 |
|
Bedrooms Above Ground
|
2 |
|
Bedrooms Total
|
2 |
|
Age
|
51 To 99 Years |
|
Appliances
|
Water Softener, Water Meter, Dryer, Freezer, Stove, Washer, Refrigerator |
|
Architectural Style
|
Bungalow |
|
Basement Development
|
Unfinished |
|
Basement Type
|
N/a (unfinished) |
|
Construction Style Attachment
|
Detached |
|
Cooling Type
|
Central Air Conditioning |
|
Exterior Finish
|
Brick |
|
Fire Protection
|
Smoke Detectors |
|
Foundation Type
|
Block |
|
Heating Fuel
|
Natural Gas |
|
Heating Type
|
Forced Air |
|
Stories Total
|
1 |
|
Size Interior
|
700 - 1,100 Ft2 |
|
Type
|
House |
|
Utility Water
|
Municipal Water |
Parking
Land
|
Acreage
|
No |
|
Fence Type
|
Fenced Yard |
|
Land Amenities
|
Hospital, Park, Place Of Worship, Public Transit, Schools |
|
Landscape Features
|
Landscaped |
|
Sewer
|
Sanitary Sewer |
|
Size Depth
|
181 Ft |
|
Size Frontage
|
52 Ft |
|
Size Irregular
|
52 X 181 Ft ; 52x181x18x90x106 |
|
Size Total Text
|
52 X 181 Ft ; 52x181x18x90x106|under 1/2 Acre |
|
Zoning Description
|
R1 |
Rooms
| Level |
Type |
Length |
Width |
Dimensions |
|
Main Level |
Primary Bedroom |
2.9 m |
3.7 m |
2.9 m x 3.7 m |
|
Main Level |
Bedroom 2 |
2.6 m |
3.2 m |
2.6 m x 3.2 m |
|
Main Level |
Dining Room |
3.2 m |
2.1 m |
3.2 m x 2.1 m |
|
Main Level |
Kitchen |
3.1 m |
2.9 m |
3.1 m x 2.9 m |
|
Main Level |
Living Room |
5.8 m |
3.2 m |
5.8 m x 3.2 m |
Utilities
|
Cable
|
Available |
|
Electricity
|
Installed |
|
Sewer
|
Installed |
https://www.realtor.ca/real-estate/28428590/1013-sovereign-road-woodstock-woodstock-north-woodstock-north















