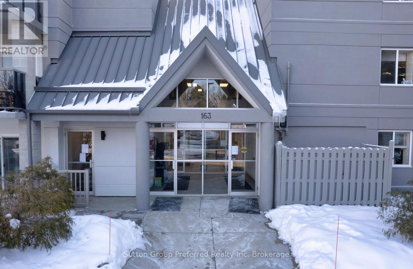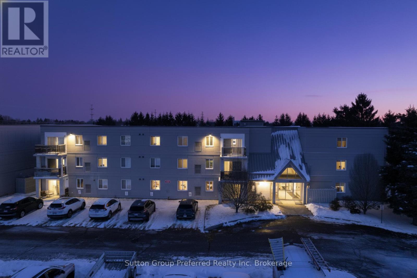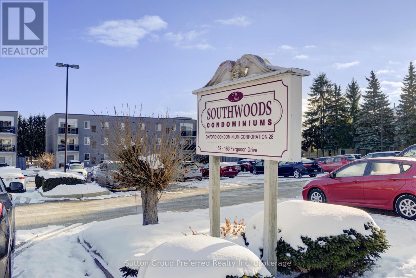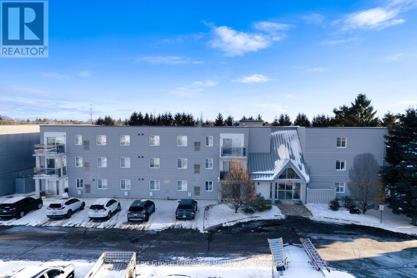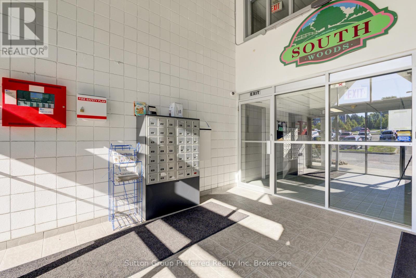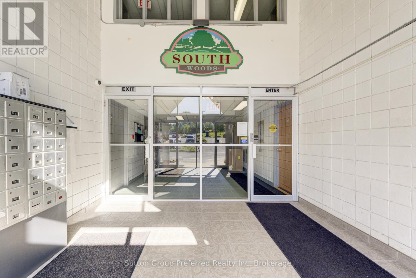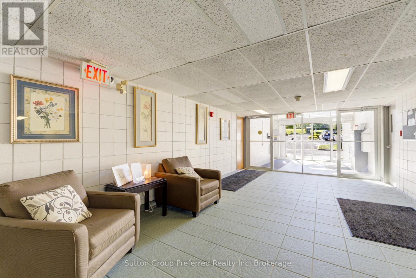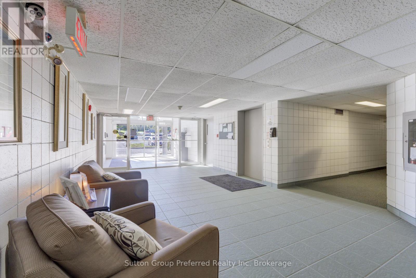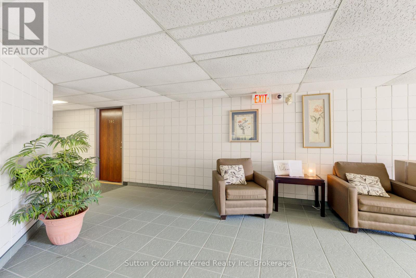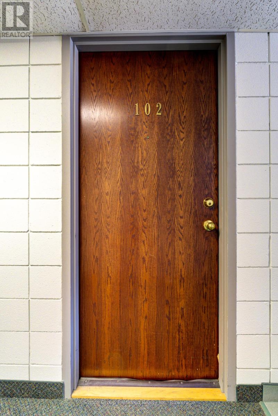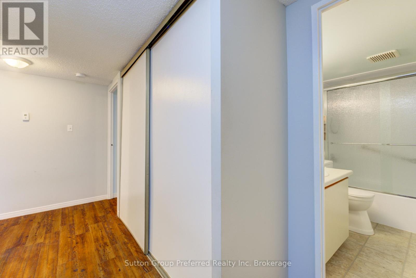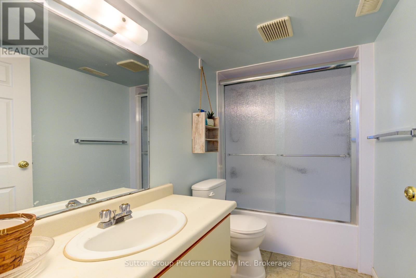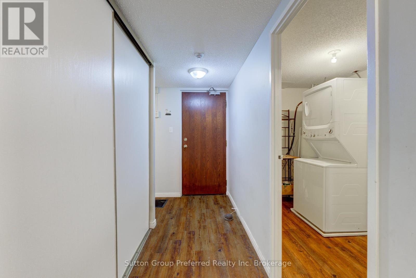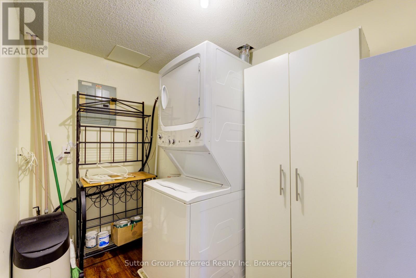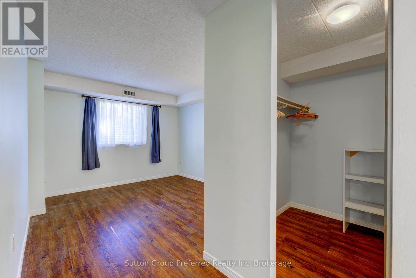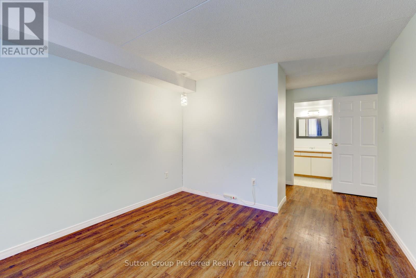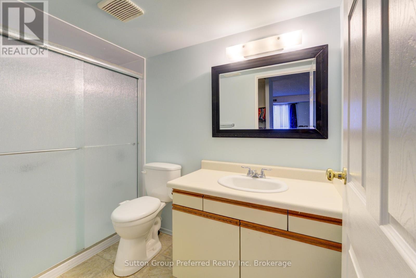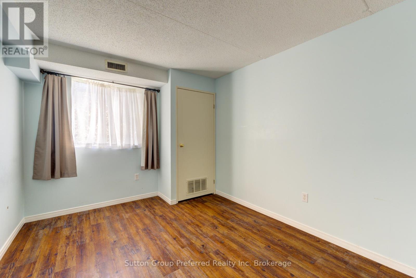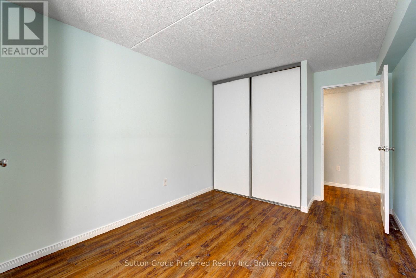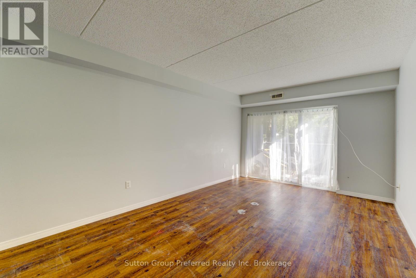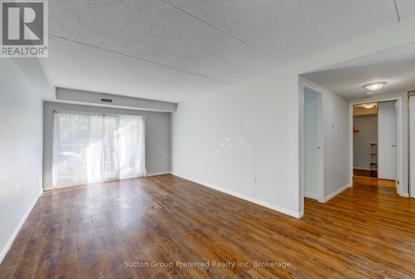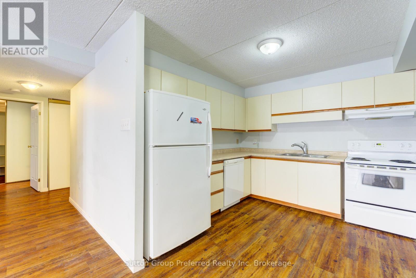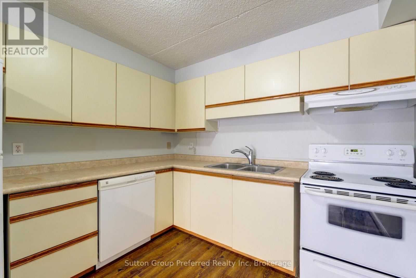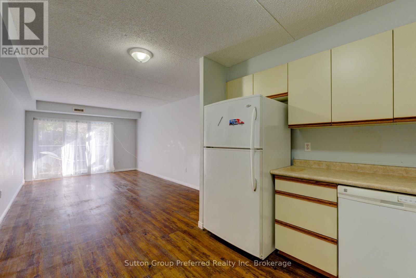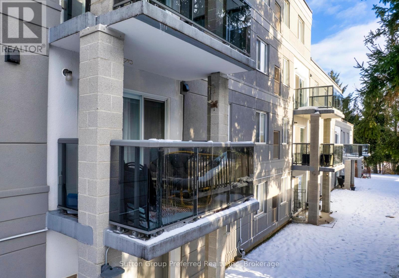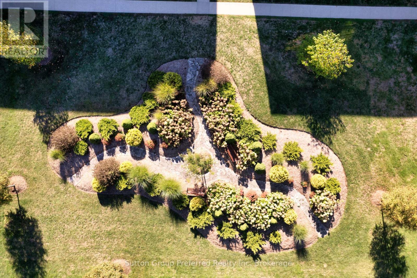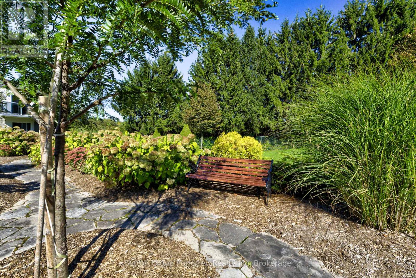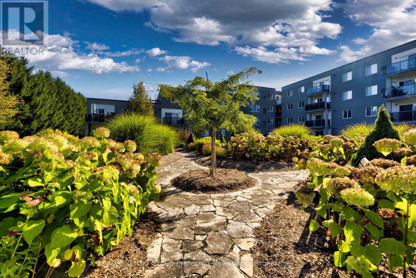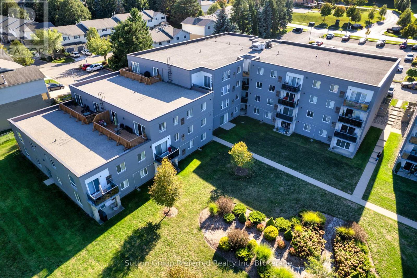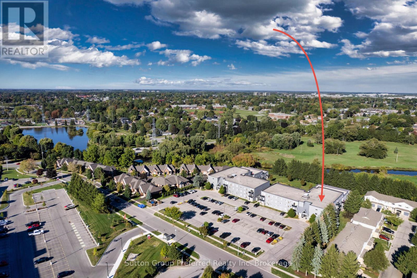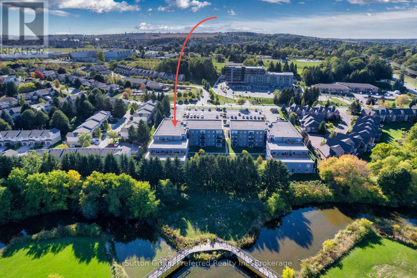102 – 163 Ferguson Avenue, Woodstock (Woodstock – South), Ontario N4V 1B1 (28588182)
102 - 163 Ferguson Avenue Woodstock, Ontario N4V 1B1
$295,900Maintenance, Water, Common Area Maintenance, Insurance, Parking
$656.98 Monthly
Maintenance, Water, Common Area Maintenance, Insurance, Parking
$656.98 MonthlyBright & Spacious 2-Bedroom Condo in a Desirable Location! Welcome to effortless living in this main floor 2-bedroom, 2-bathroom condo offering a perfect combination of comfort, convenience, and style. The open-concept layout is designed to maximize space and natural light, with patio doors to your private balcony creating a bright and inviting atmosphere. The primary bedroom is a peaceful retreat, complete with a walk-in closet and private 3-piece ensuite perfect for added privacy and ease. A second bedroom and full 4-piece bathroom offer flexibility for guests, family, or a home office setup. You'll also appreciate the convenience of in-suite laundry and storage. This secure building offers fantastic amenities, including a party room for gatherings, an exercise room to help you stay active year-round, an elevator for easy access, and storage lockers available for extra space. Located just minutes from shopping, dining, parks, and public transit, this condo puts everything you need right at your fingertips. Whether you're "right" sizing, buying your first home, or investing, this unit is a fantastic opportunity in a sought-after area. Don't miss your chance to own this bright, low-maintenance home in a prime location! (id:62412)
Property Details
| MLS® Number | X12276813 |
| Property Type | Single Family |
| Community Name | Woodstock - South |
| Amenities Near By | Golf Nearby, Hospital, Public Transit, Place Of Worship, Park |
| Community Features | Pets Allowed With Restrictions |
| Equipment Type | Water Heater |
| Features | Elevator, Carpet Free, In Suite Laundry |
| Parking Space Total | 1 |
| Rental Equipment Type | Water Heater |
Building
| Bathroom Total | 2 |
| Bedrooms Above Ground | 2 |
| Bedrooms Total | 2 |
| Age | 31 To 50 Years |
| Amenities | Exercise Centre, Party Room, Visitor Parking |
| Basement Type | None |
| Cooling Type | Central Air Conditioning |
| Exterior Finish | Concrete |
| Fire Protection | Controlled Entry, Smoke Detectors |
| Foundation Type | Concrete |
| Heating Fuel | Natural Gas |
| Heating Type | Forced Air |
| Size Interior | 800 - 899 Ft2 |
| Type | Apartment |
Parking
| No Garage |
Land
| Acreage | No |
| Land Amenities | Golf Nearby, Hospital, Public Transit, Place Of Worship, Park |
| Landscape Features | Landscaped |
| Zoning Description | R3 |
Rooms
| Level | Type | Length | Width | Dimensions |
|---|---|---|---|---|
| Main Level | Foyer | 4.38 m | 1.21 m | 4.38 m x 1.21 m |
| Main Level | Kitchen | 3.29 m | 3.23 m | 3.29 m x 3.23 m |
| Main Level | Living Room | 5.66 m | 3.32 m | 5.66 m x 3.32 m |
| Main Level | Primary Bedroom | 5.85 m | 3.08 m | 5.85 m x 3.08 m |
| Main Level | Bathroom | 2.86 m | 1.55 m | 2.86 m x 1.55 m |
| Main Level | Laundry Room | 2.77 m | 1.76 m | 2.77 m x 1.76 m |
| Main Level | Bedroom | 4.17 m | 2.95 m | 4.17 m x 2.95 m |
| Main Level | Bathroom | 2.86 m | 1.61 m | 2.86 m x 1.61 m |


