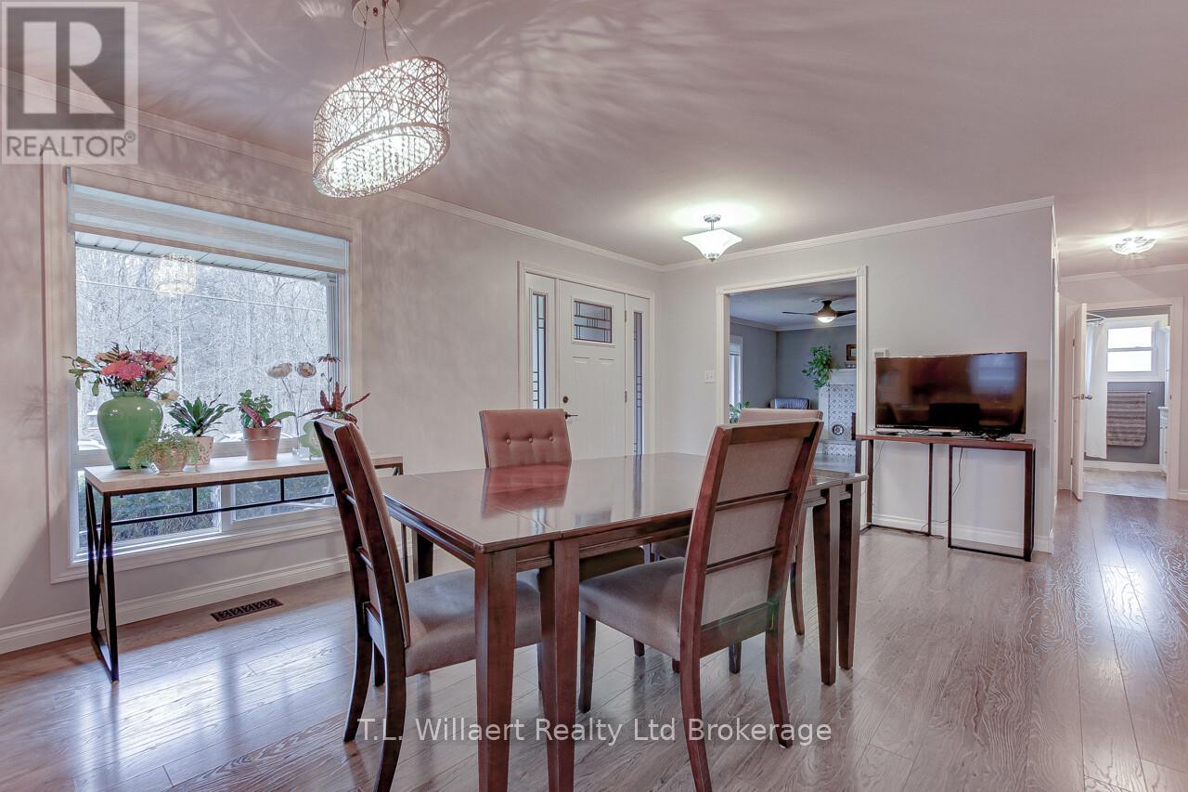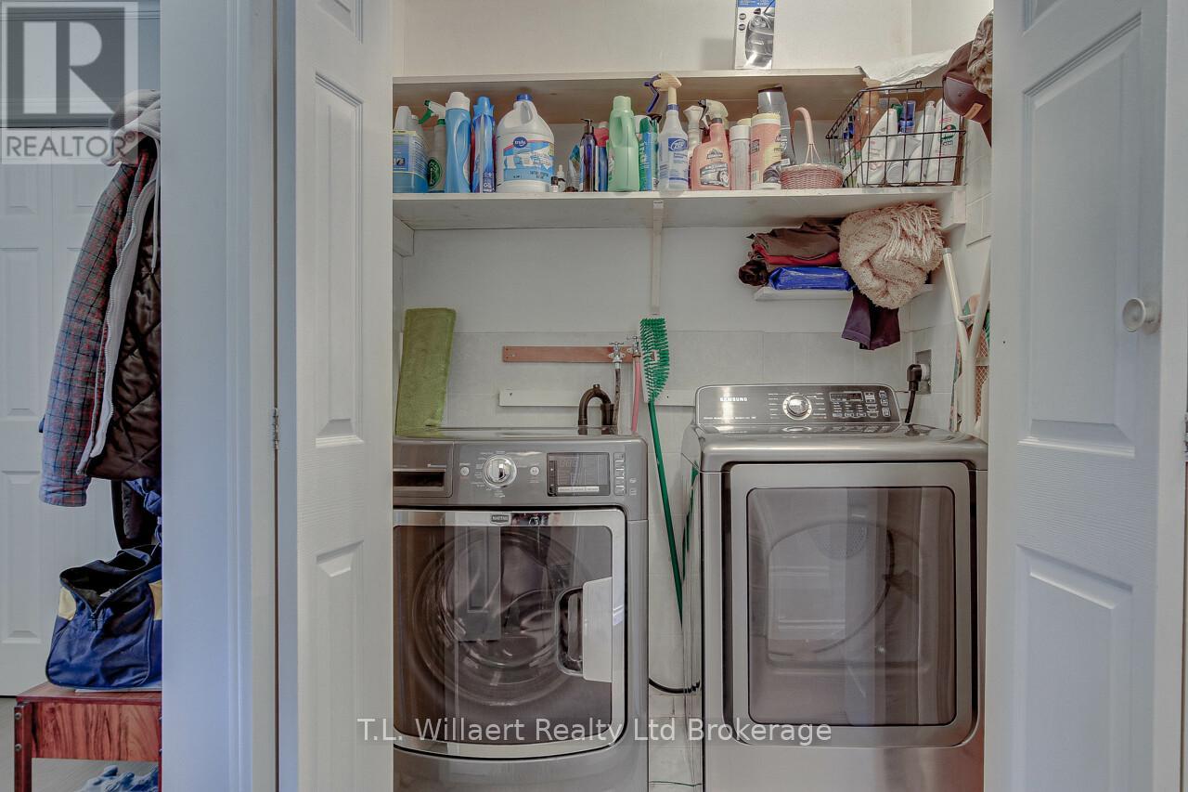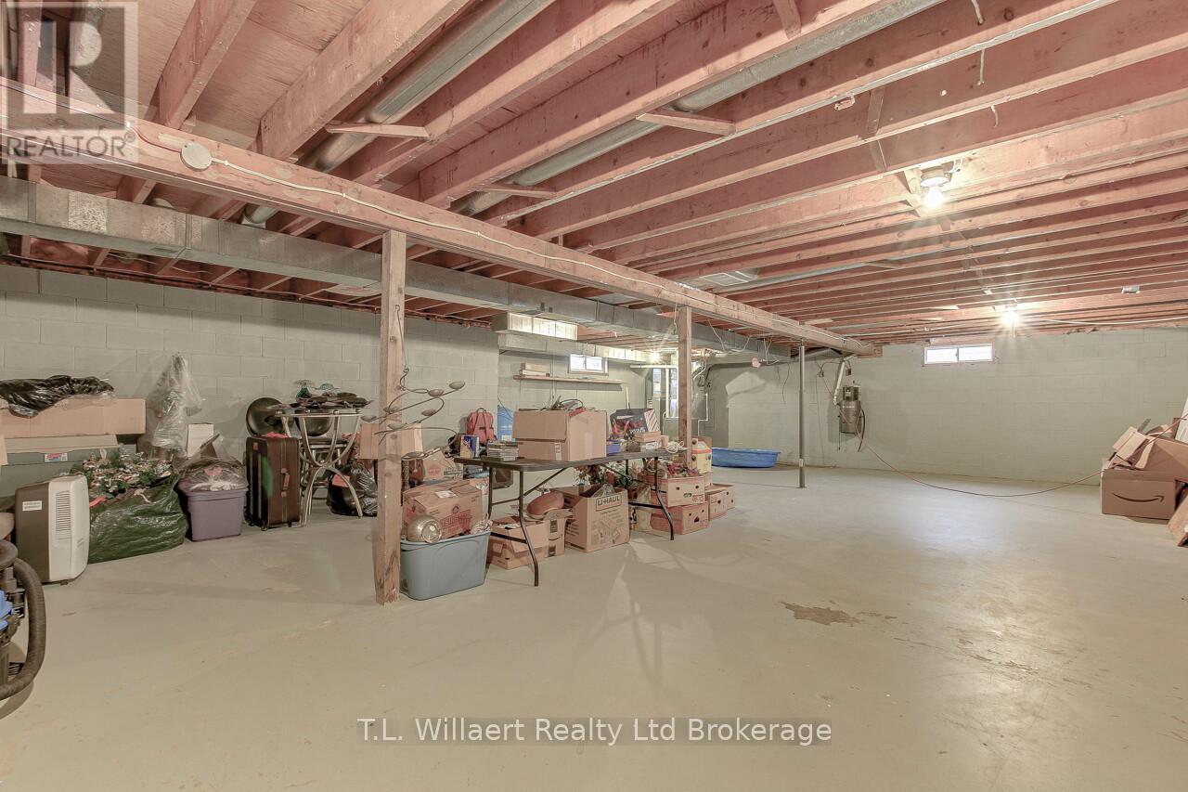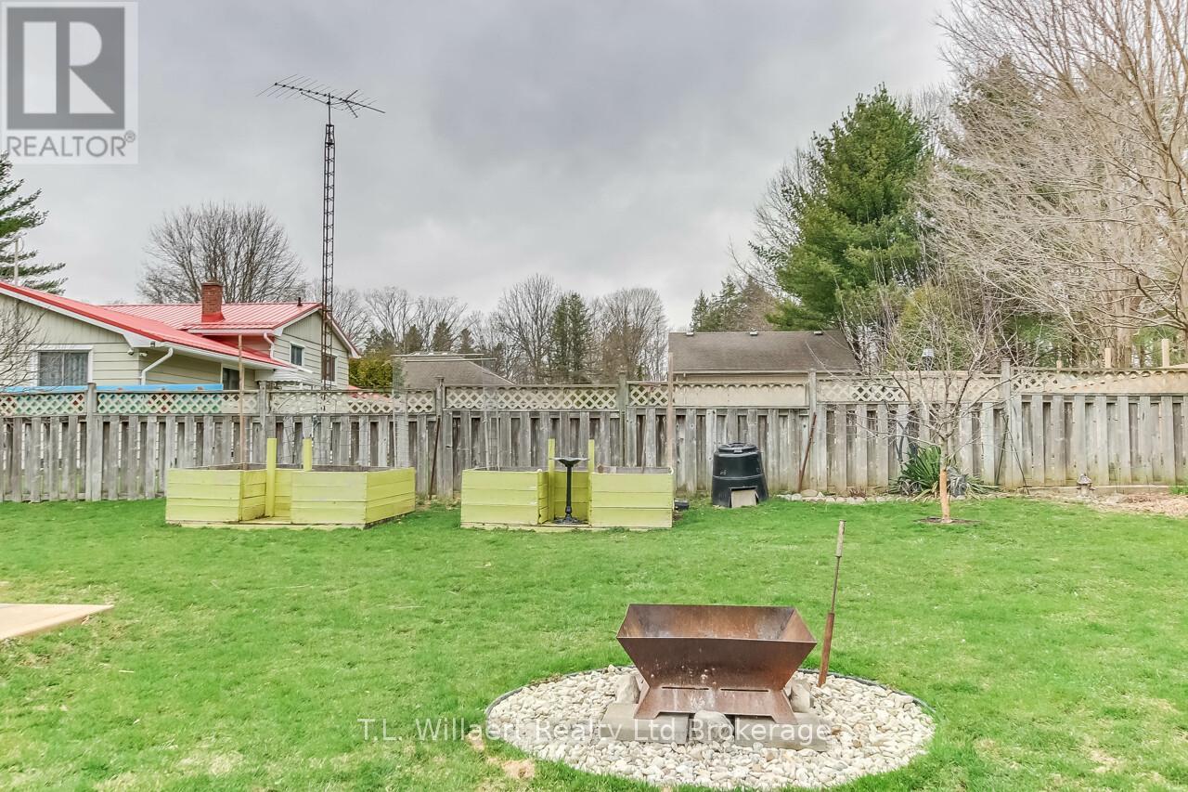3 Bedroom
2 Bathroom
700 - 1,100 ft2
Bungalow
Fireplace
Central Air Conditioning
Forced Air
$649,000
Your Dream Country Bungalow - Just Minutes from Tillsonburg! Looking for peaceful country living without sacrificing convenience? This charming 3-bedroom, 2-bathroom detached bungalow is the perfect place to call home. Nestled on a quiet dead-end street in Norfolk County - just outside of Tillsonburg, this property offers the best of both worlds. Quiet, private surroundings with quick access to town amenities, schools, and shopping. Step inside to find a spacious living room complete with a cozy electric fireplace. The main floor features convenient laundry and a functional mudroom that leads to a back deck overlooking a concrete patio and small pond perfect for entertaining or relaxing.The primary bedroom includes a 2-piece ensuite. The large unfinished basement offers endless potential to create additional living space, a home gym, or rec room. Need space for hobbies or storage? You'll love the detached 1-car garage with a workshop and loft space above. Recent major updates mean you can move in worry-free: Siding, windows, doors, eaves/soffits/fascia (2019) Furnace (2019) Central air (2021) Roof (2017) 4 pc bath (2018) Metal garage roof (2024) Pump & bladder (2024) Septic cleaned and inspected (2024 no issues) Whether you're a first-time buyer, growing family, or looking to downsize in comfort, this home checks all the boxes. Don't miss your chance to enjoy quiet, country-style living just outside of town. Book your private showing today and see the potential for yourself! (id:51914)
Property Details
|
MLS® Number
|
X12083790 |
|
Property Type
|
Single Family |
|
Community Name
|
Norfolk |
|
Amenities Near By
|
Beach, Park, Place Of Worship |
|
Features
|
Cul-de-sac, Ravine, Carpet Free |
|
Parking Space Total
|
9 |
|
Structure
|
Workshop |
Building
|
Bathroom Total
|
2 |
|
Bedrooms Above Ground
|
3 |
|
Bedrooms Total
|
3 |
|
Age
|
51 To 99 Years |
|
Amenities
|
Fireplace(s) |
|
Appliances
|
Water Heater, Water Treatment, Dryer, Stove, Washer, Window Coverings, Refrigerator |
|
Architectural Style
|
Bungalow |
|
Basement Development
|
Unfinished |
|
Basement Type
|
N/a (unfinished) |
|
Construction Style Attachment
|
Detached |
|
Cooling Type
|
Central Air Conditioning |
|
Exterior Finish
|
Vinyl Siding |
|
Fireplace Present
|
Yes |
|
Fireplace Total
|
1 |
|
Foundation Type
|
Block |
|
Half Bath Total
|
1 |
|
Heating Fuel
|
Natural Gas |
|
Heating Type
|
Forced Air |
|
Stories Total
|
1 |
|
Size Interior
|
700 - 1,100 Ft2 |
|
Type
|
House |
|
Utility Water
|
Drilled Well |
Parking
Land
|
Acreage
|
No |
|
Land Amenities
|
Beach, Park, Place Of Worship |
|
Sewer
|
Septic System |
|
Size Depth
|
150 Ft ,10 In |
|
Size Frontage
|
100 Ft ,3 In |
|
Size Irregular
|
100.3 X 150.9 Ft |
|
Size Total Text
|
100.3 X 150.9 Ft |
|
Zoning Description
|
A |
Rooms
| Level |
Type |
Length |
Width |
Dimensions |
|
Basement |
Other |
12.4 m |
7.44 m |
12.4 m x 7.44 m |
|
Main Level |
Living Room |
5.69 m |
3.73 m |
5.69 m x 3.73 m |
|
Main Level |
Dining Room |
3.99 m |
5.08 m |
3.99 m x 5.08 m |
|
Main Level |
Kitchen |
3.63 m |
3.33 m |
3.63 m x 3.33 m |
|
Main Level |
Bedroom |
3.23 m |
3.25 m |
3.23 m x 3.25 m |
|
Main Level |
Bedroom 2 |
2.74 m |
3.45 m |
2.74 m x 3.45 m |
|
Main Level |
Bedroom 3 |
2.64 m |
3.07 m |
2.64 m x 3.07 m |
|
Main Level |
Bathroom |
0.86 m |
2.31 m |
0.86 m x 2.31 m |
|
Main Level |
Bathroom |
1.98 m |
2.59 m |
1.98 m x 2.59 m |
https://www.realtor.ca/real-estate/28169456/1060-laplante-road-norfolk-norfolk










































