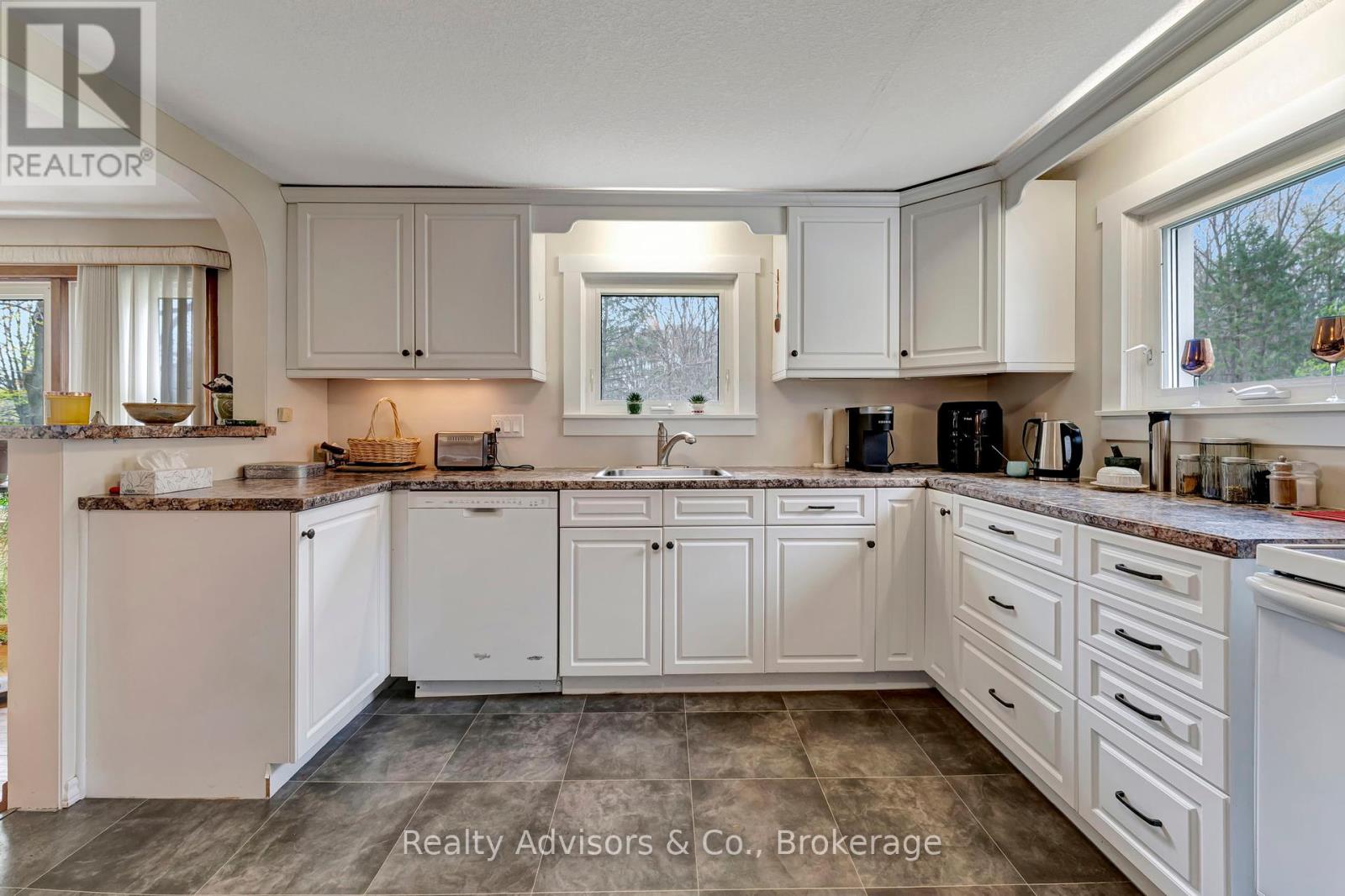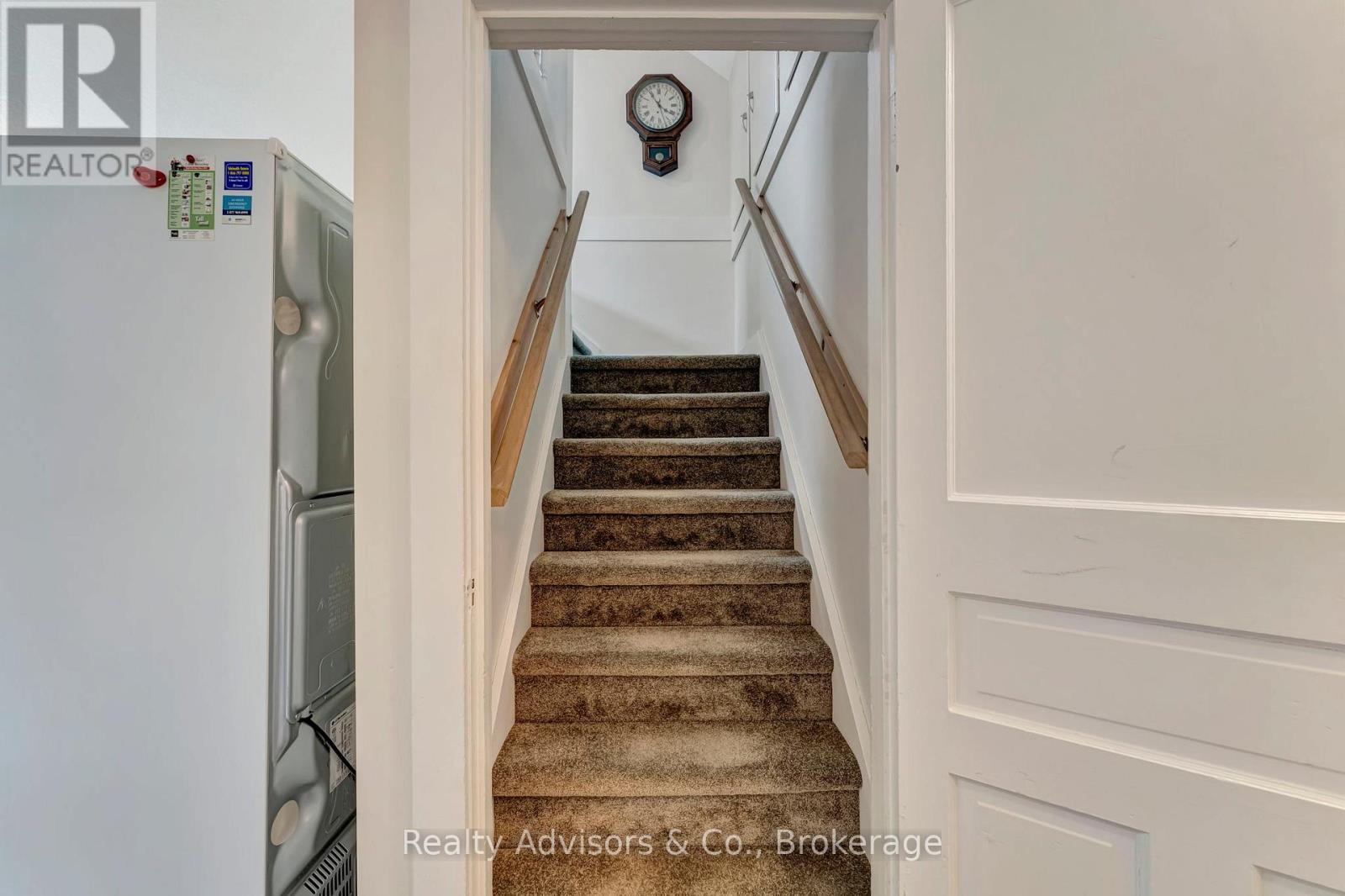4 Bedroom
1 Bathroom
1,500 - 2,000 ft2
Central Air Conditioning
Forced Air
Acreage
$899,900
This is a rare opportunity to own a well-maintained 34.5-acre property just 1.5 km southwest of Tillsonburg, available for the first time in nearly 30 years. Quietly tucked into the countryside, this expansive parcel offers exceptional privacy and a peaceful natural setting, ideal for anyone looking for space, seclusion, and the potential to live a rural lifestyle. The property is well-suited for hobby farming, exploring private trails through wooded areas, or simply enjoying open skies and quiet surroundings. At the center sits a comfortable 1.5-storey farmhouse that combines functionality with classic country character. A large detached garage/workshop (37.5 x 35) easily accommodates more than four vehicles, making it perfect for car enthusiasts, hobbyists, or those needing ample workspace. Inside, the home features a bright and spacious main living and dining area, with large picture windows offering wide views of the surrounding land. The updated white shaker kitchen at the back of the house adds a modern touch to the homes traditional feel. There are four bedrooms two on the main level and two upstairs along with a full 4-piece bathroom near the staircase. The finished basement includes a recreation room and a laundry area. Just a few minutes from the amenities of downtown Tillsonburg, this property offers the privacy of rural living with easy access to town. Opportunities like this dont come along often a substantial piece of land with a long-standing family history and room to make it your own. (id:62412)
Property Details
|
MLS® Number
|
X12116633 |
|
Property Type
|
Single Family |
|
Features
|
Irregular Lot Size |
Building
|
Bathroom Total
|
1 |
|
Bedrooms Above Ground
|
4 |
|
Bedrooms Total
|
4 |
|
Appliances
|
Water Softener, Water Purifier, Dishwasher, Dryer, Freezer, Stove, Washer, Window Coverings, Refrigerator |
|
Basement Development
|
Partially Finished |
|
Basement Type
|
Full (partially Finished) |
|
Construction Style Attachment
|
Detached |
|
Cooling Type
|
Central Air Conditioning |
|
Exterior Finish
|
Vinyl Siding |
|
Foundation Type
|
Concrete |
|
Heating Fuel
|
Natural Gas |
|
Heating Type
|
Forced Air |
|
Stories Total
|
2 |
|
Size Interior
|
1,500 - 2,000 Ft2 |
|
Type
|
House |
Parking
Land
|
Acreage
|
Yes |
|
Sewer
|
Septic System |
|
Size Depth
|
804 Ft ,2 In |
|
Size Frontage
|
232 Ft |
|
Size Irregular
|
232 X 804.2 Ft ; Irregular |
|
Size Total Text
|
232 X 804.2 Ft ; Irregular|25 - 50 Acres |
Rooms
| Level |
Type |
Length |
Width |
Dimensions |
|
Second Level |
Bedroom 4 |
3.07 m |
3.76 m |
3.07 m x 3.76 m |
|
Second Level |
Primary Bedroom |
4.72 m |
4.09 m |
4.72 m x 4.09 m |
|
Second Level |
Sitting Room |
4.11 m |
3.25 m |
4.11 m x 3.25 m |
|
Basement |
Utility Room |
3.71 m |
5.38 m |
3.71 m x 5.38 m |
|
Basement |
Cold Room |
2.59 m |
2.51 m |
2.59 m x 2.51 m |
|
Basement |
Sitting Room |
8.03 m |
3.25 m |
8.03 m x 3.25 m |
|
Basement |
Laundry Room |
5.77 m |
3.35 m |
5.77 m x 3.35 m |
|
Main Level |
Living Room |
4.19 m |
3.99 m |
4.19 m x 3.99 m |
|
Main Level |
Bathroom |
1.83 m |
2.59 m |
1.83 m x 2.59 m |
|
Main Level |
Dining Room |
4.19 m |
4.42 m |
4.19 m x 4.42 m |
|
Main Level |
Kitchen |
4.55 m |
3.61 m |
4.55 m x 3.61 m |
|
Main Level |
Bedroom 2 |
3.15 m |
4.39 m |
3.15 m x 4.39 m |
|
Main Level |
Bedroom 3 |
3.07 m |
3.76 m |
3.07 m x 3.76 m |
https://www.realtor.ca/real-estate/28243683/1077-la-plante-road-tillsonburg





















































