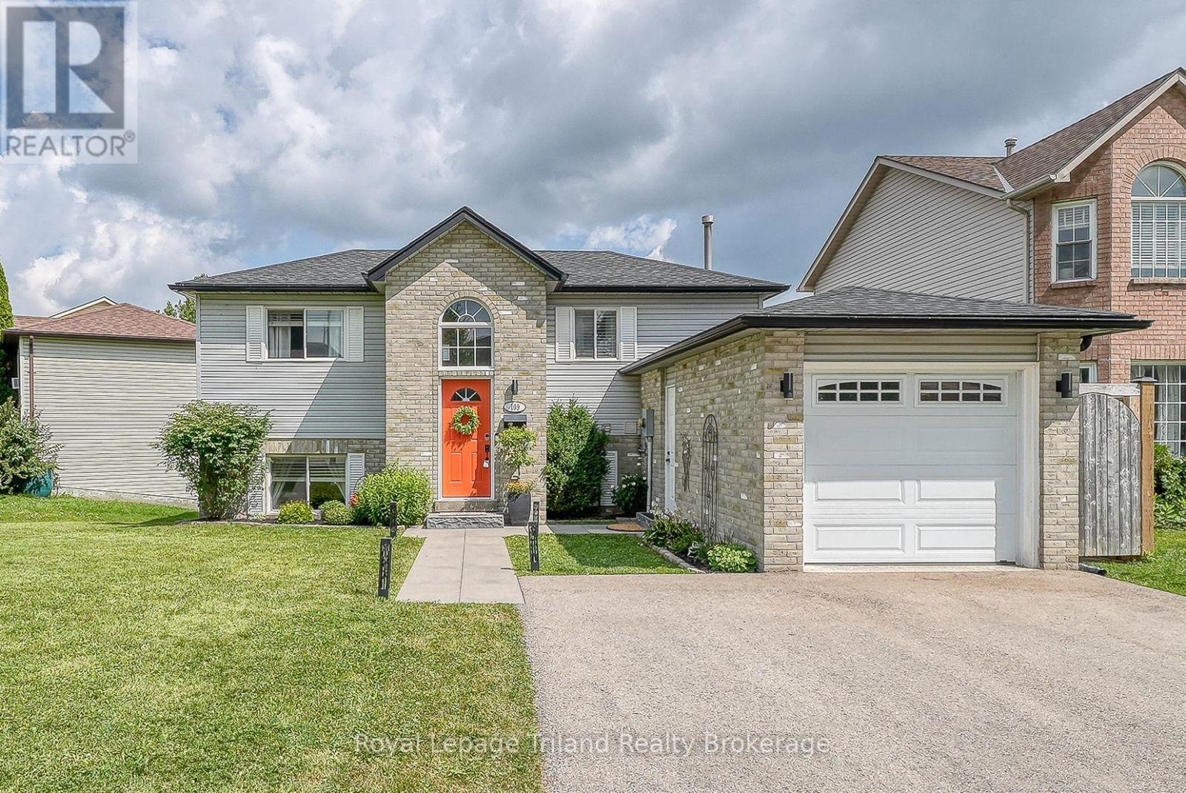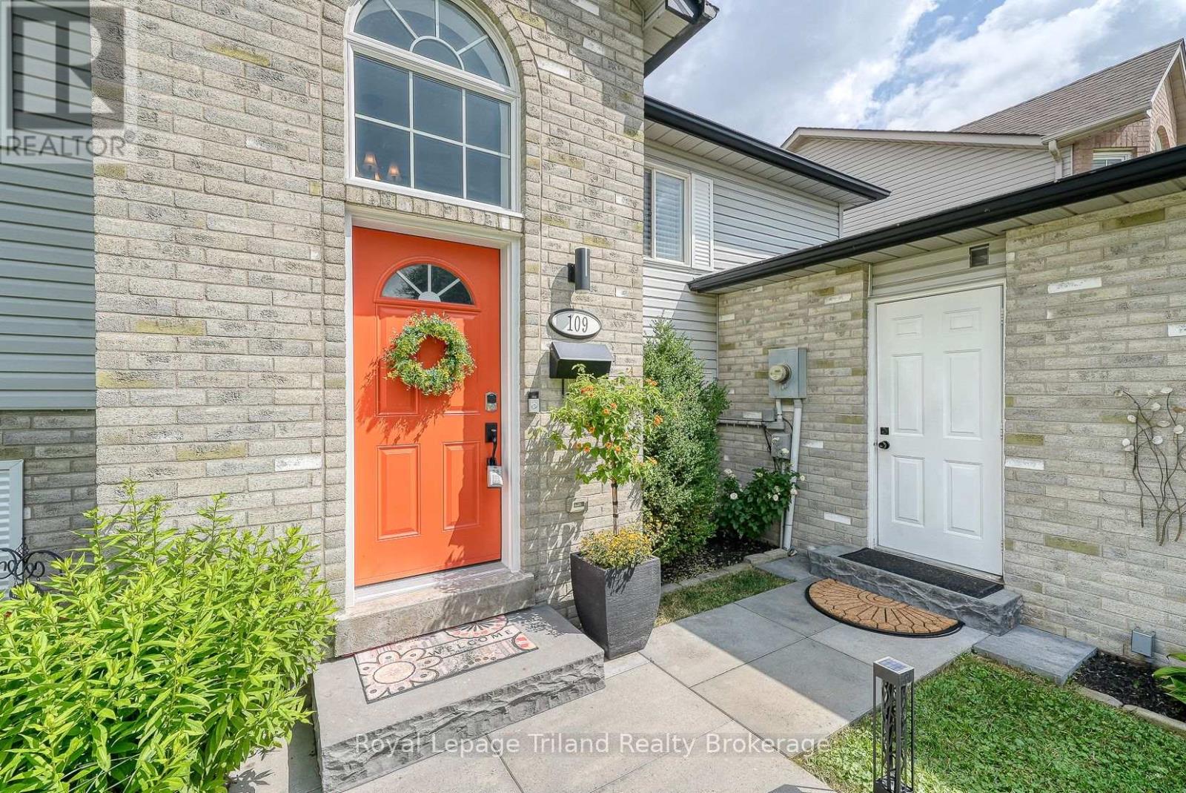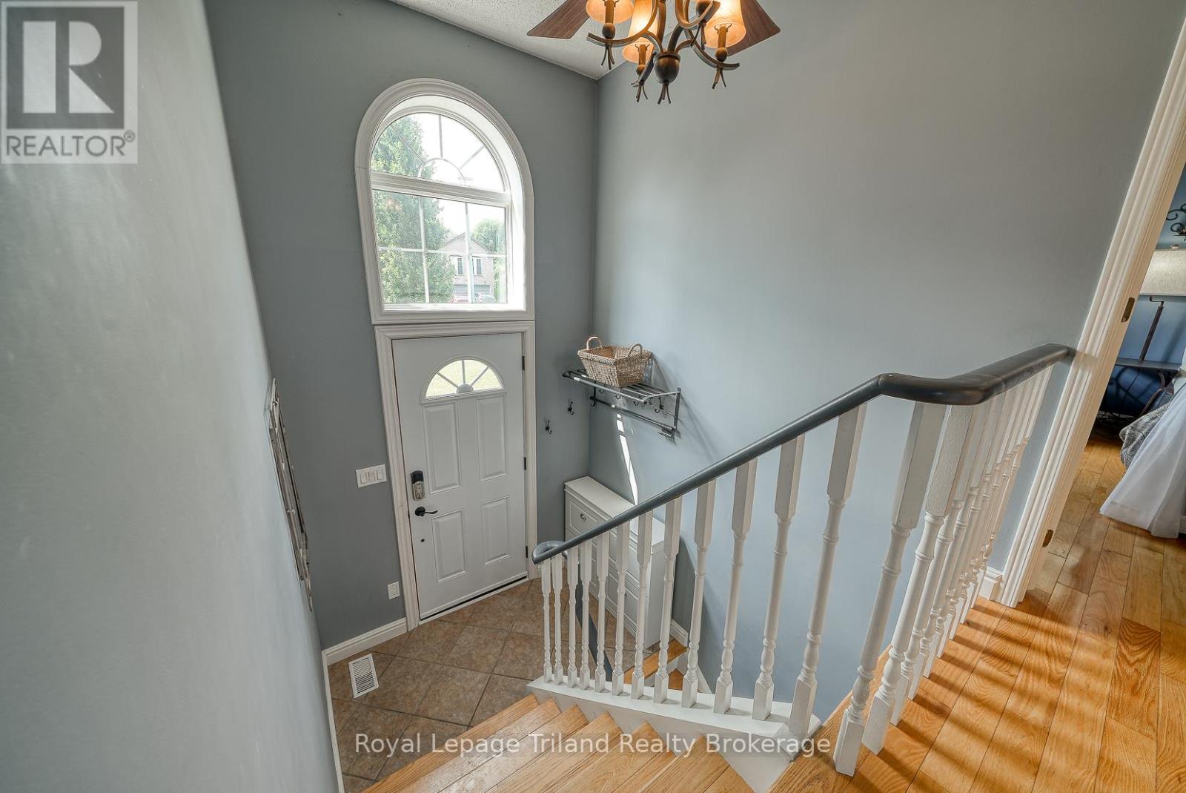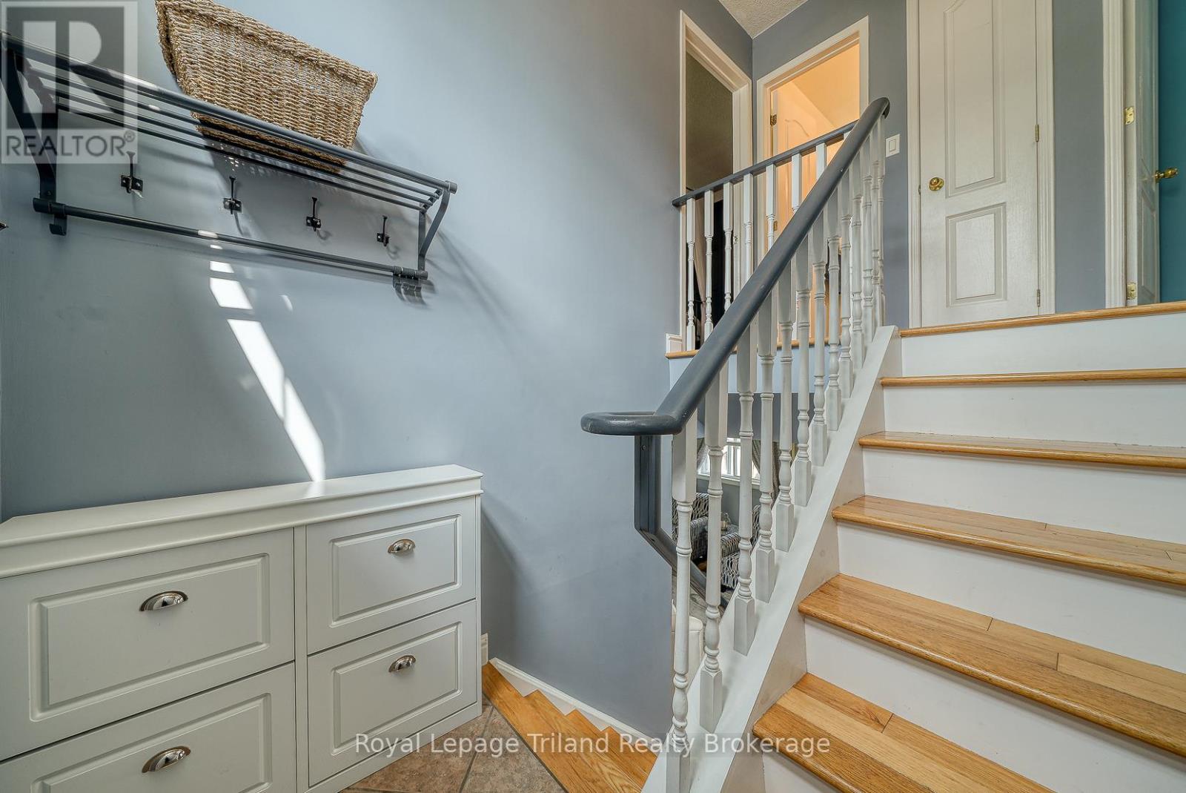3 Bedroom
2 Bathroom
0 - 699 ft2
Raised Bungalow
Central Air Conditioning
Forced Air
$559,500
More than meets the eye! This updated 3-bedroom, 2-bath raised bungalow delivers major WOW factor in a quiet South Woodstock neighborhood close to parks, shopping, downtown, and just minutes to the 401/403. Inside, you'll find a modern, meticulous interior with a large family room and a sleek eat-in kitchen featuring quartz countertops, tiled backsplash, and fresh neutral tones. The home is entirely carpet-free, with beautiful hardwood flooring throughout the main living areas and bedrooms. Bright and spacious, it also includes a convenient 2-piece bath, main floor laundry, and a walkout from the kitchen/dining to the private backyard. Heading up - each of the three bedrooms is generously sized, and there's an updated 4-piece family bathroom. The finished attached garage adds unexpected value: customized & insulated, upgraded electrical, and styled as a man cave or workshop with a newer overhead garage door and a convenient side entry. Step outside to enjoy the beautifully landscaped front and back yards. The fenced backyard includes a fabulous deck, side gate access, and a custom 10'x10' garden shed, part of which could double as a kids' playhouse. Kids and pets will love this safe, private outdoor space. The Veggie-Pod garden bed and Catio are negotiable. Recent updates include shingles and eaves (2024), patio doors with built-in blinds (2021), and some updated windows and exterior doors. All appliances included and NO rental equipment. This home delivers style, comfort and care - ready for you and your family to move-in and start making memories! (id:62412)
Property Details
|
MLS® Number
|
X12280592 |
|
Property Type
|
Single Family |
|
Community Name
|
Woodstock - South |
|
Amenities Near By
|
Hospital, Park, Public Transit, Schools |
|
Community Features
|
School Bus |
|
Equipment Type
|
None |
|
Features
|
Sump Pump |
|
Parking Space Total
|
3 |
|
Rental Equipment Type
|
None |
|
Structure
|
Shed |
Building
|
Bathroom Total
|
2 |
|
Bedrooms Above Ground
|
3 |
|
Bedrooms Total
|
3 |
|
Age
|
31 To 50 Years |
|
Appliances
|
Garage Door Opener Remote(s), Central Vacuum, Garburator, Water Heater, Water Meter, Dishwasher, Dryer, Microwave, Stove, Washer, Refrigerator |
|
Architectural Style
|
Raised Bungalow |
|
Basement Development
|
Finished |
|
Basement Features
|
Walk Out |
|
Basement Type
|
N/a (finished) |
|
Construction Style Attachment
|
Detached |
|
Cooling Type
|
Central Air Conditioning |
|
Exterior Finish
|
Brick, Vinyl Siding |
|
Fire Protection
|
Smoke Detectors |
|
Foundation Type
|
Wood |
|
Half Bath Total
|
1 |
|
Heating Fuel
|
Natural Gas |
|
Heating Type
|
Forced Air |
|
Stories Total
|
1 |
|
Size Interior
|
0 - 699 Ft2 |
|
Type
|
House |
|
Utility Water
|
Municipal Water |
Parking
Land
|
Acreage
|
No |
|
Fence Type
|
Fenced Yard |
|
Land Amenities
|
Hospital, Park, Public Transit, Schools |
|
Sewer
|
Sanitary Sewer |
|
Size Depth
|
99 Ft |
|
Size Frontage
|
84 Ft ,9 In |
|
Size Irregular
|
84.8 X 99 Ft |
|
Size Total Text
|
84.8 X 99 Ft |
|
Zoning Description
|
R1b |
Rooms
| Level |
Type |
Length |
Width |
Dimensions |
|
Lower Level |
Kitchen |
2.8 m |
3.47 m |
2.8 m x 3.47 m |
|
Lower Level |
Dining Room |
3.77 m |
3.44 m |
3.77 m x 3.44 m |
|
Lower Level |
Living Room |
5.19 m |
3.47 m |
5.19 m x 3.47 m |
|
Lower Level |
Laundry Room |
2.27 m |
2.6 m |
2.27 m x 2.6 m |
|
Upper Level |
Primary Bedroom |
5.3 m |
3.52 m |
5.3 m x 3.52 m |
|
Upper Level |
Bedroom 2 |
2.71 m |
4.68 m |
2.71 m x 4.68 m |
|
Upper Level |
Bedroom 3 |
2.48 m |
3.61 m |
2.48 m x 3.61 m |
Utilities
|
Cable
|
Available |
|
Electricity
|
Installed |
|
Natural Gas Available
|
Available |
|
Sewer
|
Installed |
https://www.realtor.ca/real-estate/28596635/109-canrobert-street-woodstock-woodstock-south-woodstock-south




































