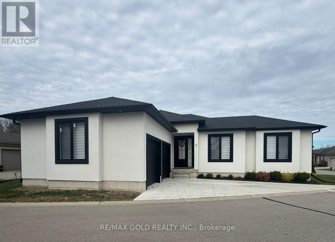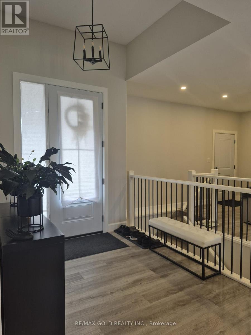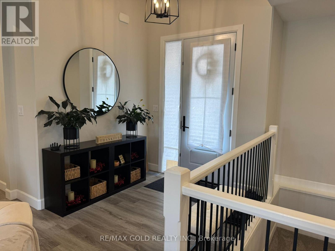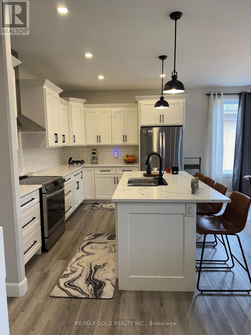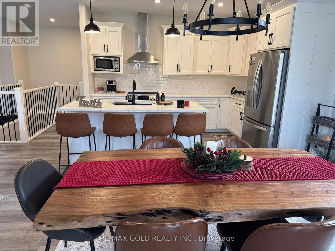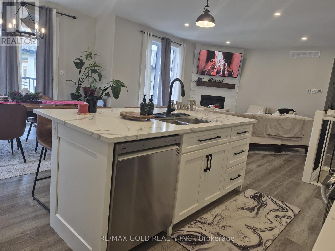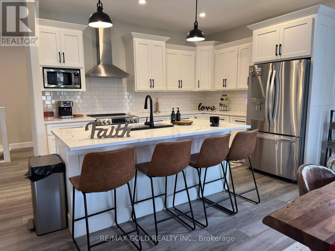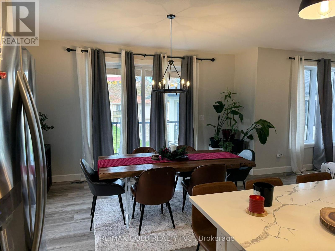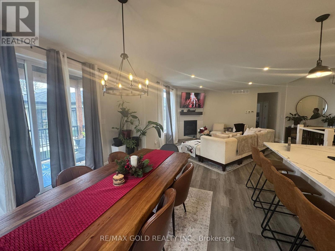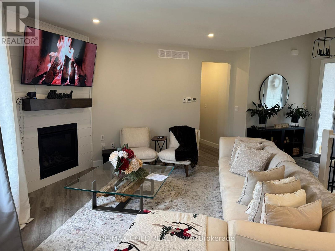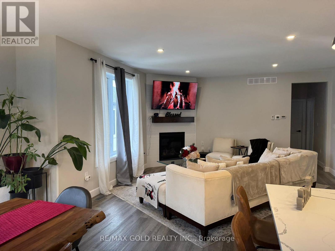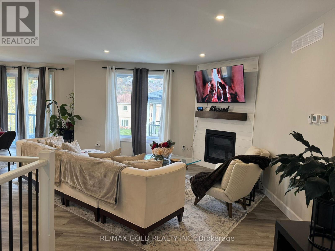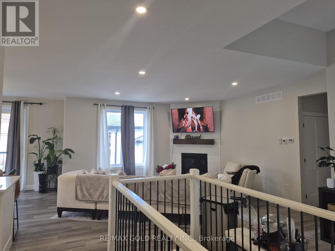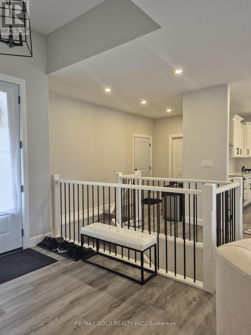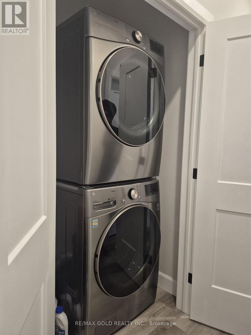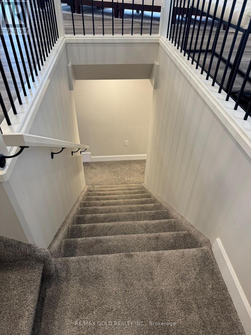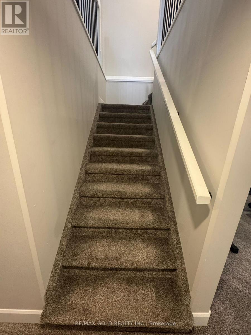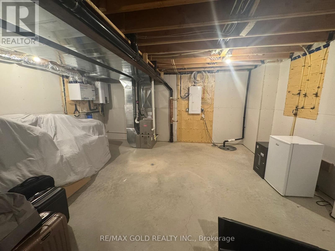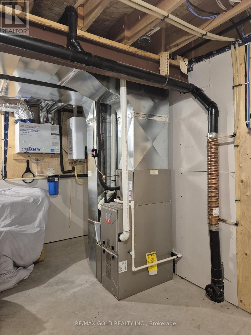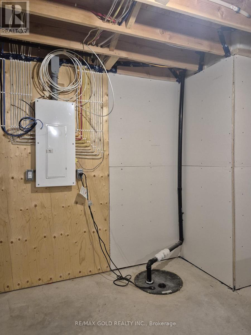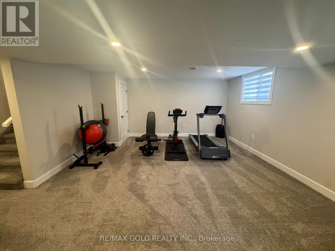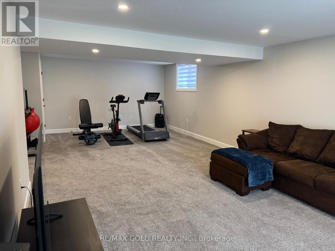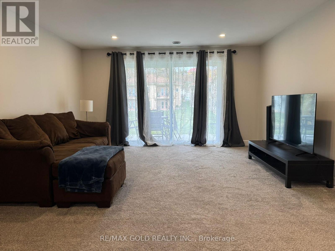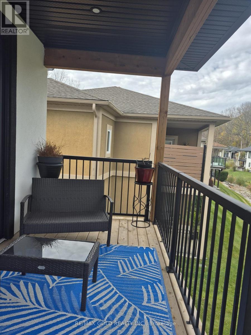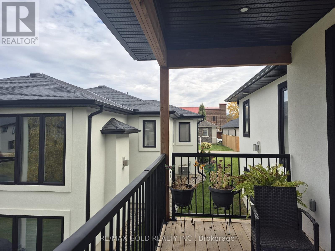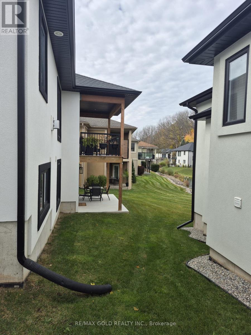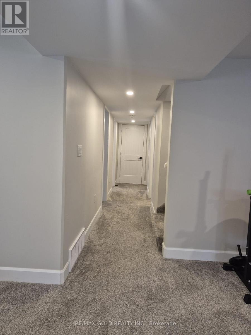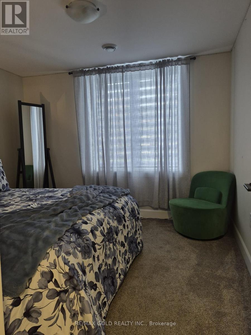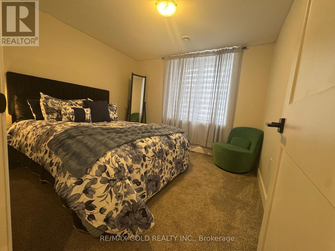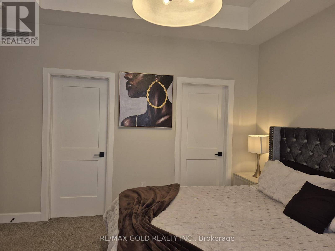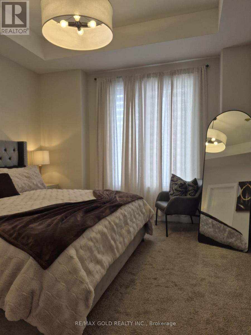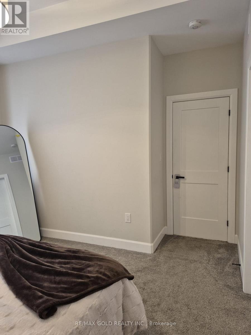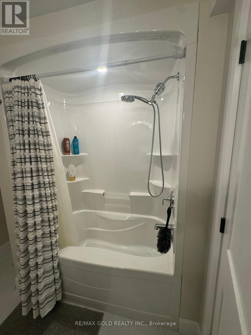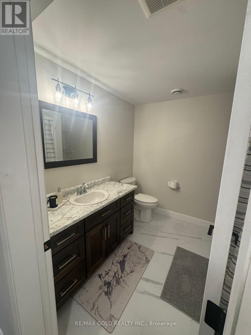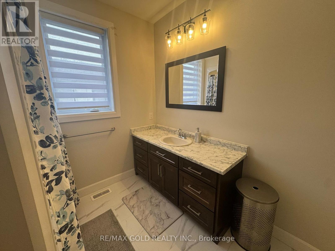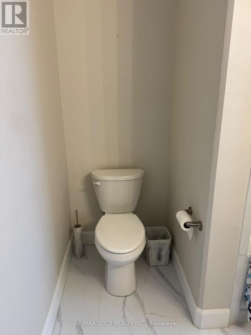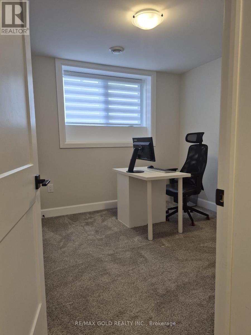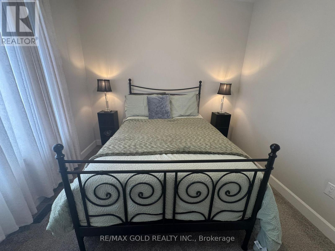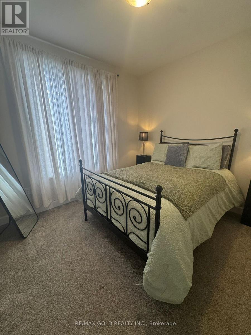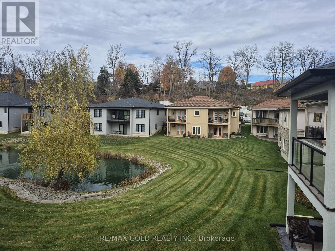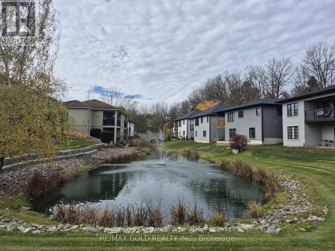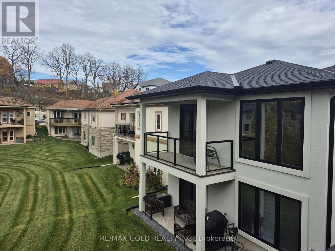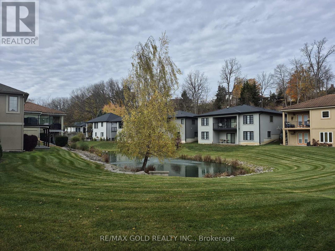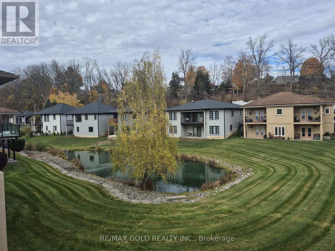4 Bedroom
2 Bathroom
2,750 - 2,999 ft2
Bungalow
Fireplace
Central Air Conditioning, Air Exchanger
Forced Air
$849,900Maintenance, Common Area Maintenance, Insurance, Parking
$287.77 Monthly
Welcome to Mill Pond Estates in Tillsonburg, where modern elegance meets tranquil living. This striking 2,808 sqft residence offers a perfect blend of style and comfort, backing onto a serene pond that enhances its peaceful ambiance. The exterior showcases a refined aesthetic with white stucco, black accents, wooden beam details, and a double-car garage with a separate entrance. Inside, the grand foyer with tray ceilings opens to a bright, open-concept layout adorned with contemporary finishes and thoughtful design elements throughout. The living room features a stylish corner gas fireplace, seamlessly connecting to a spacious dining area ideal for entertaining, and a covered porch that overlooks the tranquil pond. The custom-built wood kitchen is a true showpiece, offering ample cabinetry, a striking backsplash, and granite countertops. The main floor includes a primary suite with a walk-in closet and a 3-pieceensuite finished in cultured marble, along with an additional bedroom, a 4-piece bathroom, a laundry closet, and a mudroom with generous storage. The fully finished lower level extends the living space with a large recreation room featuring patio doors that open to a covered concrete terrace, also overlooking the pond. Two additional bedrooms, a 4-piece bathroom, and a spacious utility/storage area complete the lower level. This move-in ready home embodies modern sophistication and is awaiting your personal touch. (id:62412)
Property Details
|
MLS® Number
|
X12486365 |
|
Property Type
|
Single Family |
|
Community Name
|
Tillsonburg |
|
Community Features
|
Pets Allowed With Restrictions |
|
Parking Space Total
|
3 |
Building
|
Bathroom Total
|
2 |
|
Bedrooms Above Ground
|
2 |
|
Bedrooms Below Ground
|
2 |
|
Bedrooms Total
|
4 |
|
Appliances
|
Dryer, Garage Door Opener, Water Heater, Stove, Washer, Refrigerator |
|
Architectural Style
|
Bungalow |
|
Basement Development
|
Partially Finished |
|
Basement Features
|
Separate Entrance |
|
Basement Type
|
N/a, N/a (partially Finished) |
|
Construction Style Attachment
|
Detached |
|
Cooling Type
|
Central Air Conditioning, Air Exchanger |
|
Exterior Finish
|
Stucco |
|
Fireplace Present
|
Yes |
|
Heating Fuel
|
Natural Gas |
|
Heating Type
|
Forced Air |
|
Stories Total
|
1 |
|
Size Interior
|
2,750 - 2,999 Ft2 |
|
Type
|
House |
Parking
Land
Rooms
| Level |
Type |
Length |
Width |
Dimensions |
|
Lower Level |
Bedroom |
3.02 m |
3.25 m |
3.02 m x 3.25 m |
|
Lower Level |
Bedroom |
3.02 m |
3.1 m |
3.02 m x 3.1 m |
|
Lower Level |
Recreational, Games Room |
8.48 m |
4.75 m |
8.48 m x 4.75 m |
|
Main Level |
Foyer |
2.29 m |
2.29 m |
2.29 m x 2.29 m |
|
Main Level |
Living Room |
3.84 m |
4.78 m |
3.84 m x 4.78 m |
|
Main Level |
Dining Room |
2.9 m |
4.5 m |
2.9 m x 4.5 m |
|
Main Level |
Kitchen |
3.84 m |
3.25 m |
3.84 m x 3.25 m |
|
Main Level |
Mud Room |
2.13 m |
2.31 m |
2.13 m x 2.31 m |
|
Main Level |
Bedroom |
3.17 m |
3.02 m |
3.17 m x 3.02 m |
|
Main Level |
Primary Bedroom |
3.89 m |
3.63 m |
3.89 m x 3.63 m |
|
Main Level |
Other |
1.7 m |
2.84 m |
1.7 m x 2.84 m |
|
Main Level |
Bathroom |
3.71 m |
3.35 m |
3.71 m x 3.35 m |
https://www.realtor.ca/real-estate/29041444/11-5-john-pound-road-tillsonburg-tillsonburg


