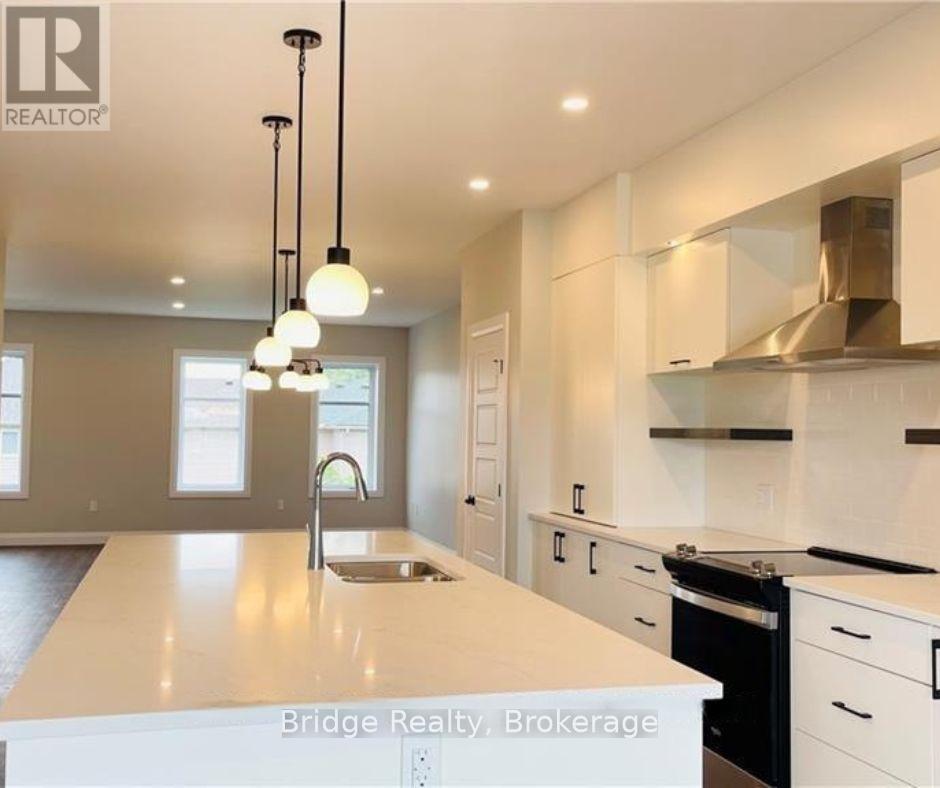3 Bedroom
3 Bathroom
1,600 - 1,799 ft2
Central Air Conditioning
Forced Air
$2,450 Monthly
This Beautifully Designed End Unit Terrace Model Offers 3 Spacious Bedrooms, 2.5 Bathrooms, And Is Ready To Welcome Its Very First Tenants. The Open-Concept Floor Plan Is Bathed In Natural Light And Boasts 9-Foot Ceilings On Both Levels. Step Out From The Kitchen Onto A Generous Covered Terrace The Perfect Space For Entertaining Or Relaxing. The Heart Of The Home Features A Custom Pioneer Cabinetry Kitchen, Complete With Quartz Countertops, An Oversized Island, And Sleek Stainless Steel Appliances. A Walk-In Pantry Adds Extra Storage, While A Convenient 2-Piece Powder Room Is Tucked Just Off The Living Area. Upstairs, You will Find 3 Bright Bedrooms And 2 Full Bathrooms, Including A Luxurious Primary Suite With Its Own En Suite And Walk-In Closet. Laundry Is Also Thoughtfully Located On The Second Floor For Added Convenience. Outside, Residents Can Enjoy A Large Central Park Area Ideal For Family Gatherings Along With Direct Walkway Access To Southridge Public School. All Of This In A Sought-After North Tillsonburg Location, Close To Schools, Shopping, And Just A Short Drive To Highway 401. (id:62412)
Property Details
|
MLS® Number
|
X12067224 |
|
Property Type
|
Single Family |
|
Community Name
|
Tillsonburg |
|
Community Features
|
Pet Restrictions |
|
Parking Space Total
|
1 |
Building
|
Bathroom Total
|
3 |
|
Bedrooms Above Ground
|
3 |
|
Bedrooms Total
|
3 |
|
Age
|
0 To 5 Years |
|
Appliances
|
Dishwasher, Dryer, Microwave, Stove, Washer, Refrigerator |
|
Cooling Type
|
Central Air Conditioning |
|
Exterior Finish
|
Vinyl Siding |
|
Flooring Type
|
Hardwood, Tile, Carpeted |
|
Half Bath Total
|
1 |
|
Heating Fuel
|
Natural Gas |
|
Heating Type
|
Forced Air |
|
Size Interior
|
1,600 - 1,799 Ft2 |
|
Type
|
Apartment |
Parking
Land
Rooms
| Level |
Type |
Length |
Width |
Dimensions |
|
Second Level |
Primary Bedroom |
3.9 m |
4.5 m |
3.9 m x 4.5 m |
|
Second Level |
Bathroom |
1.5 m |
2.4 m |
1.5 m x 2.4 m |
|
Second Level |
Other |
1.5 m |
2.4 m |
1.5 m x 2.4 m |
|
Second Level |
Laundry Room |
1.2 m |
1.5 m |
1.2 m x 1.5 m |
|
Second Level |
Bedroom 2 |
2.9 m |
4.3 m |
2.9 m x 4.3 m |
|
Second Level |
Bedroom 3 |
2.9 m |
4.3 m |
2.9 m x 4.3 m |
|
Second Level |
Bathroom |
1.5 m |
10.6 m |
1.5 m x 10.6 m |
|
Main Level |
Living Room |
5.18 m |
5.8415 m |
5.18 m x 5.8415 m |
|
Main Level |
Kitchen |
4.5 m |
8.2 m |
4.5 m x 8.2 m |
https://www.realtor.ca/real-estate/28132187/1101-361-quarter-town-line-e-tillsonburg-tillsonburg
























