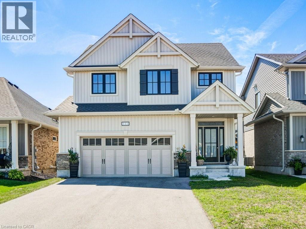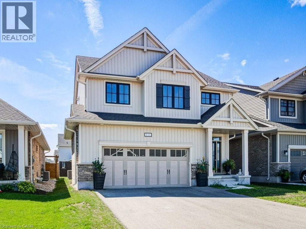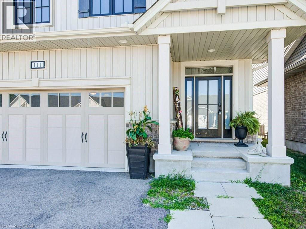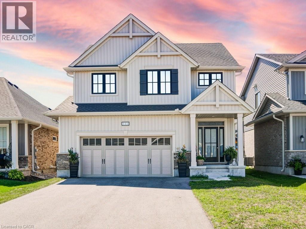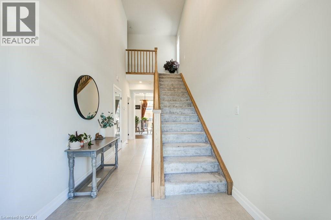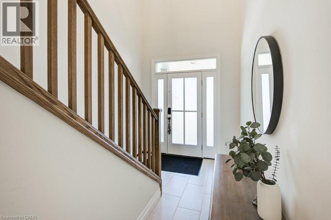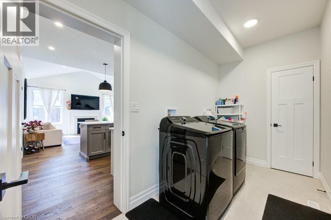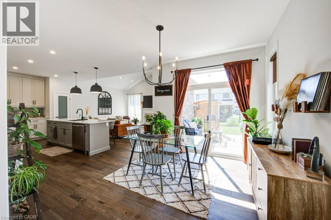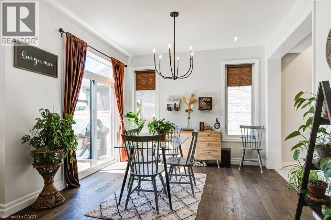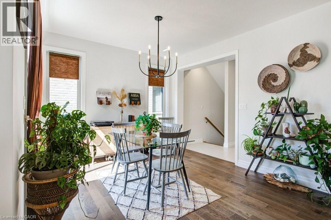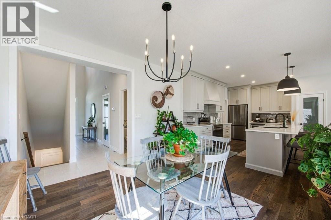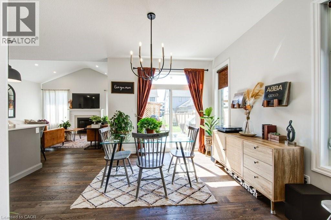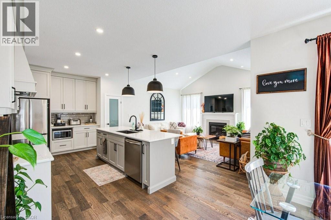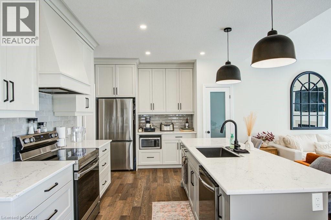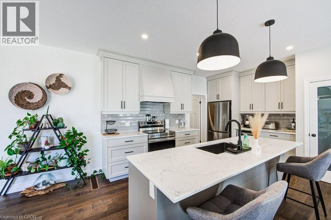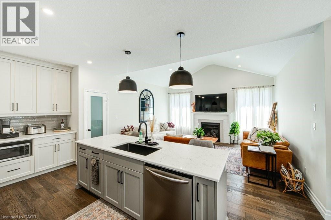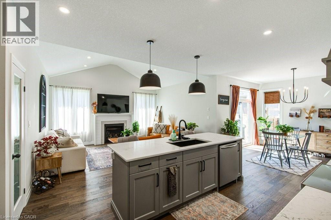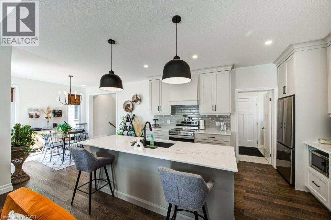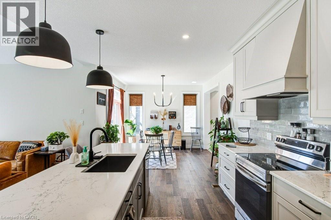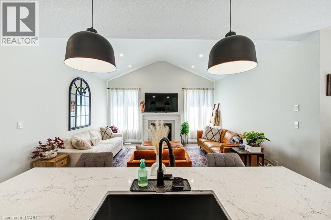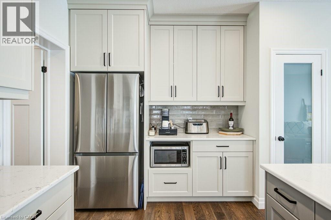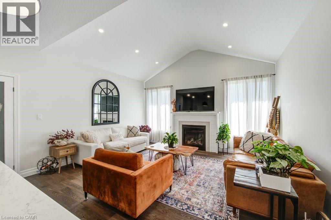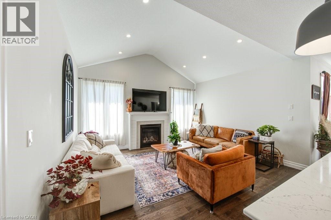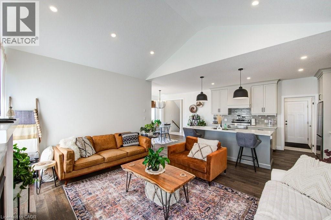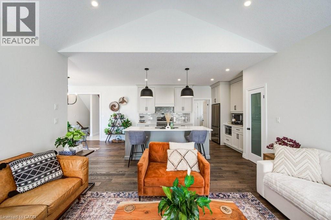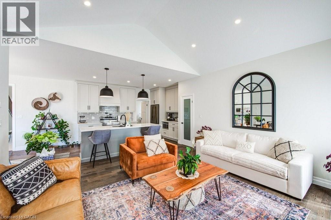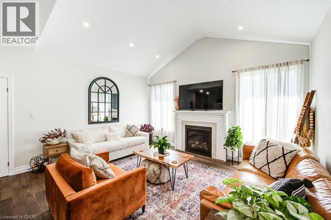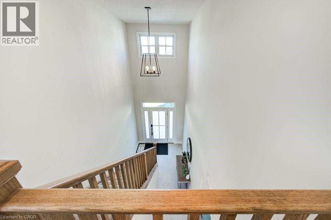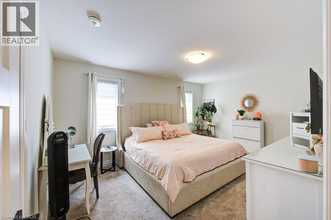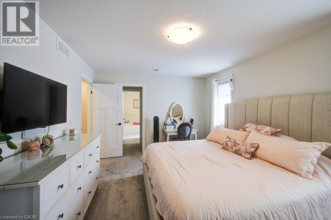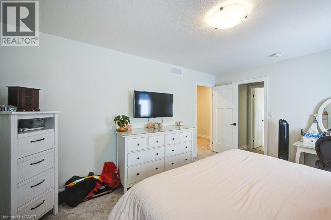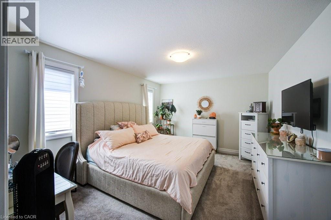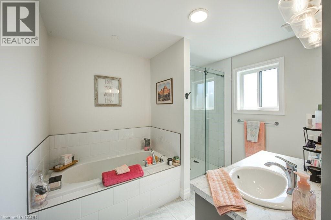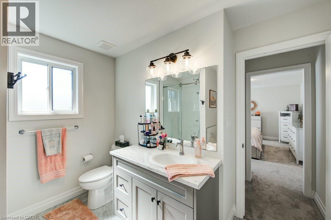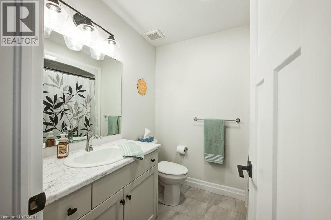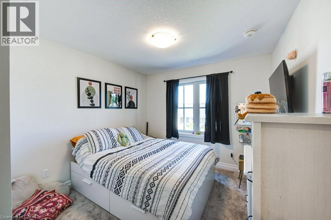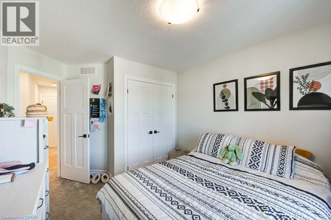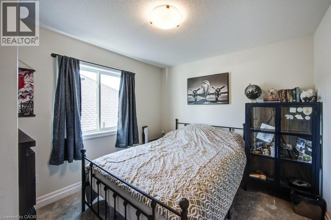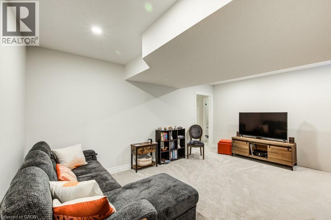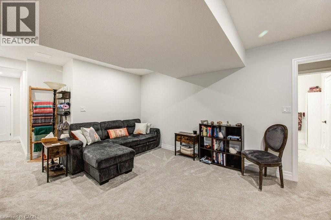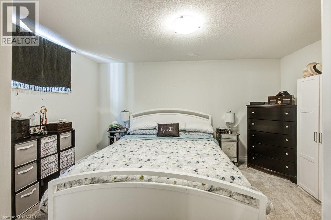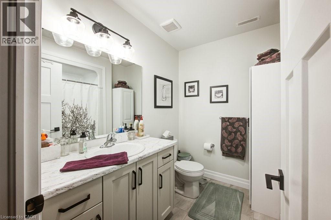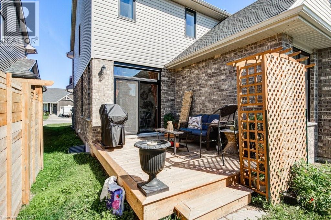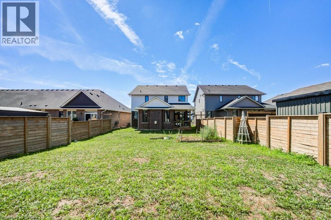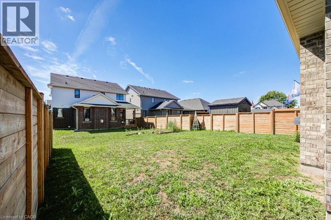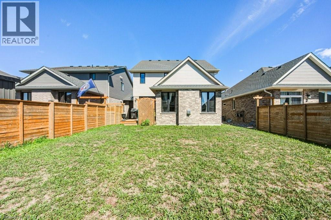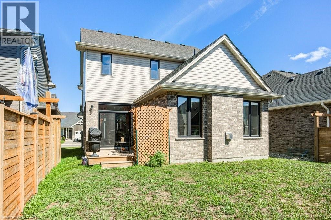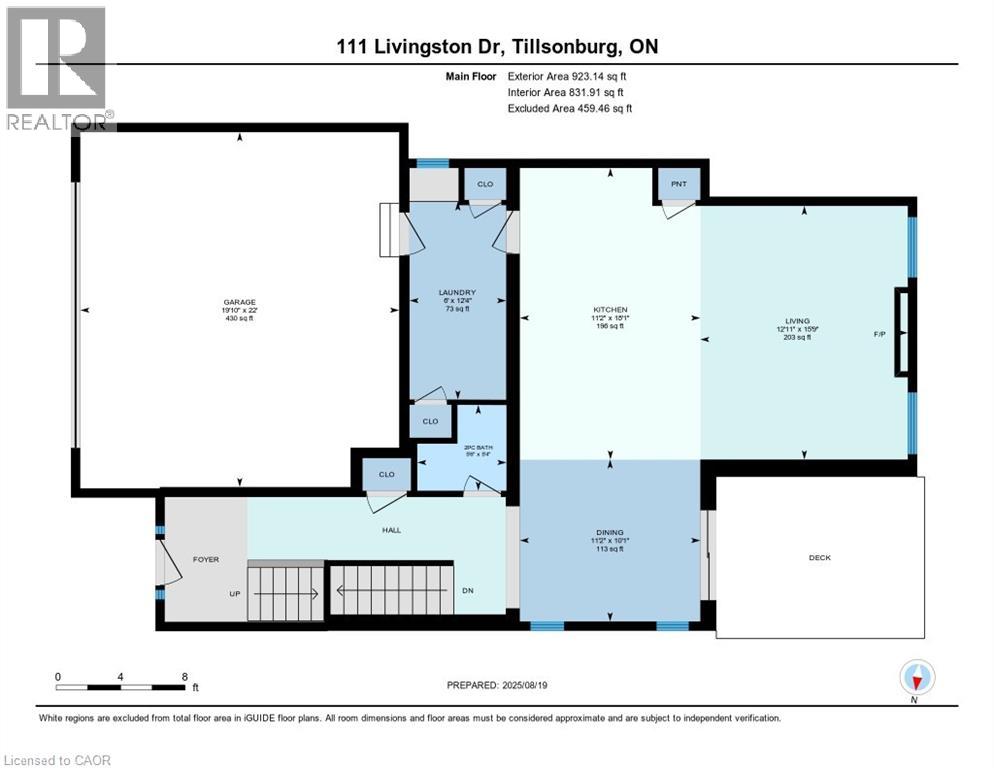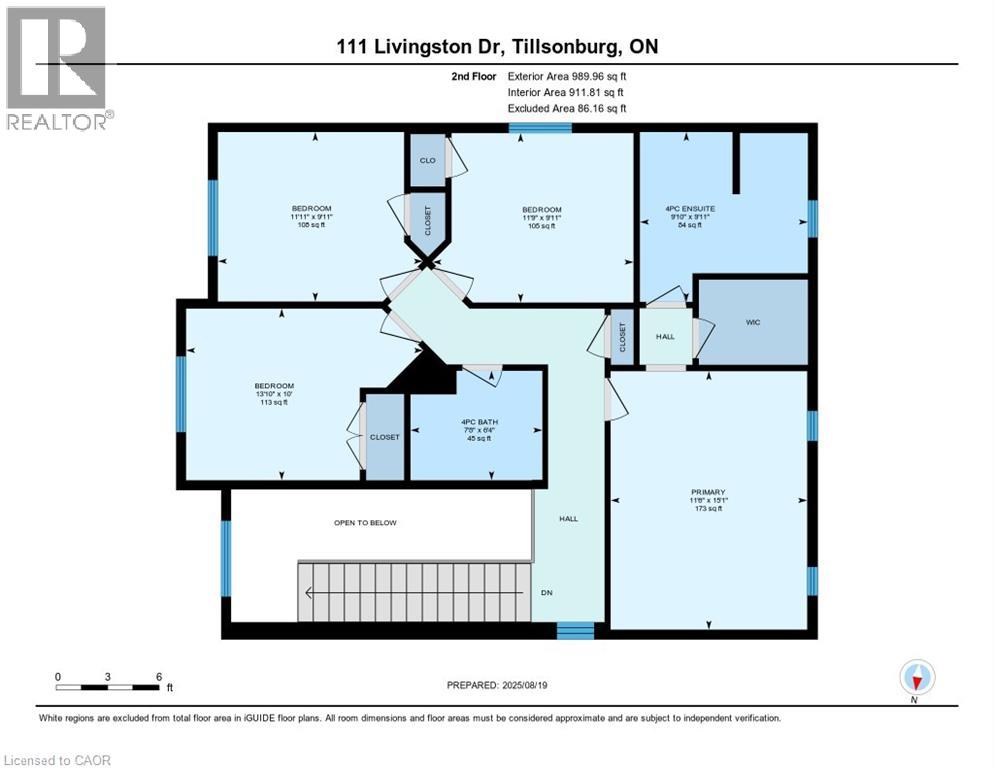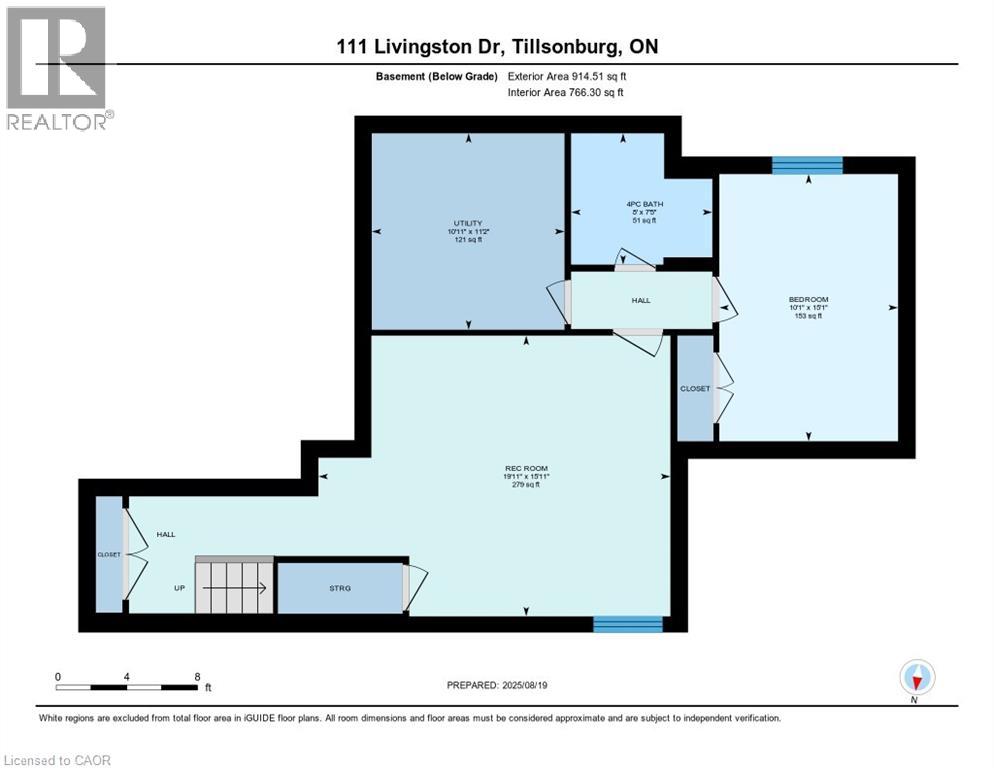5 Bedroom
4 Bathroom
2,827 ft2
2 Level
Central Air Conditioning
Forced Air
$765,000
Welcome to this stunning Hayhoe-built 4+1 bedroom home, perfectly located in a quiet and family-friendly Tillsonburg neighbourhood. Step inside to an inviting open-concept main floor featuring hardwood flooring, pot lights, and upgraded light fixtures throughout. The gorgeous open concept kitchen showcases soft-close shaker-style cabinetry, quartz countertops, stainless steel appliances, and a spacious island — ideal for entertaining. Main floor mudroom and laundry adds an extra touch of convenience. Upstairs, you’ll find four generous bedrooms, including a bright primary retreat with a private 4-piece ensuite. The professionally finished basement offers even more living space with a spacious rec room, large windows, a full bathroom, and an additional bedroom — perfect for guests or a growing family. Enjoy life in Tillsonburg, just minutes from Lake Lisgar for swimming and outdoor activities, scenic trails, beautiful parks, and a charming downtown filled with local shops, dining, and farm-fresh produce. Experience the warmth of small-town living with the convenience of city amenities right at your doorstep (id:62412)
Property Details
|
MLS® Number
|
40760938 |
|
Property Type
|
Single Family |
|
Community Features
|
Quiet Area |
|
Equipment Type
|
Water Heater |
|
Features
|
Automatic Garage Door Opener |
|
Parking Space Total
|
4 |
|
Rental Equipment Type
|
Water Heater |
Building
|
Bathroom Total
|
4 |
|
Bedrooms Above Ground
|
4 |
|
Bedrooms Below Ground
|
1 |
|
Bedrooms Total
|
5 |
|
Appliances
|
Dishwasher, Dryer, Refrigerator, Stove, Washer, Garage Door Opener |
|
Architectural Style
|
2 Level |
|
Basement Development
|
Partially Finished |
|
Basement Type
|
Partial (partially Finished) |
|
Constructed Date
|
2021 |
|
Construction Style Attachment
|
Detached |
|
Cooling Type
|
Central Air Conditioning |
|
Exterior Finish
|
Vinyl Siding |
|
Half Bath Total
|
1 |
|
Heating Type
|
Forced Air |
|
Stories Total
|
2 |
|
Size Interior
|
2,827 Ft2 |
|
Type
|
House |
|
Utility Water
|
Municipal Water |
Parking
Land
|
Access Type
|
Road Access |
|
Acreage
|
No |
|
Sewer
|
Municipal Sewage System |
|
Size Depth
|
105 Ft |
|
Size Frontage
|
40 Ft |
|
Size Total Text
|
Under 1/2 Acre |
|
Zoning Description
|
R2 |
Rooms
| Level |
Type |
Length |
Width |
Dimensions |
|
Second Level |
Primary Bedroom |
|
|
15'1'' x 11'6'' |
|
Second Level |
Bedroom |
|
|
10'0'' x 13'10'' |
|
Second Level |
Bedroom |
|
|
9'11'' x 11'11'' |
|
Second Level |
Bedroom |
|
|
9'11'' x 11'9'' |
|
Second Level |
4pc Bathroom |
|
|
9'11'' x 9'10'' |
|
Second Level |
4pc Bathroom |
|
|
6'4'' x 7'8'' |
|
Basement |
Utility Room |
|
|
11'2'' x 10'11'' |
|
Basement |
Recreation Room |
|
|
15'11'' x 19'11'' |
|
Basement |
Bedroom |
|
|
15'1'' x 10'1'' |
|
Basement |
4pc Bathroom |
|
|
7'5'' x 8' |
|
Main Level |
Living Room/dining Room |
|
|
15'9'' x 12'11'' |
|
Main Level |
Laundry Room |
|
|
12'4'' x 6'0'' |
|
Main Level |
Kitchen |
|
|
18'1'' x 11'2'' |
|
Main Level |
Dining Room |
|
|
10'1'' x 11'2'' |
|
Main Level |
2pc Bathroom |
|
|
5'4'' x 5'6'' |
https://www.realtor.ca/real-estate/28761889/111-livingston-drive-tillsonburg


