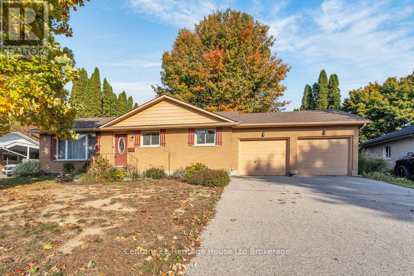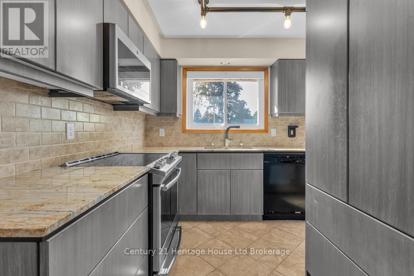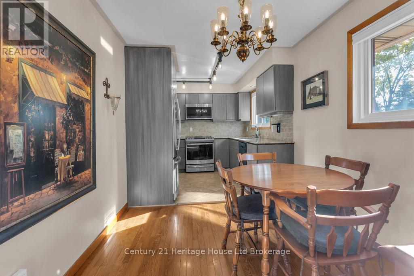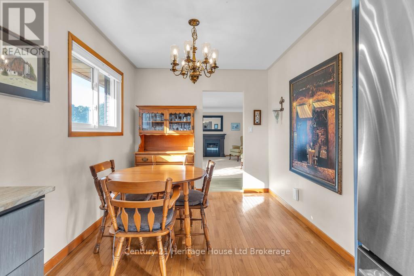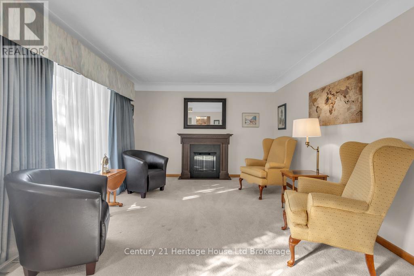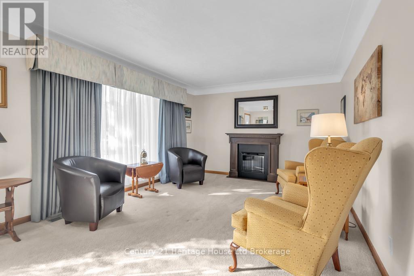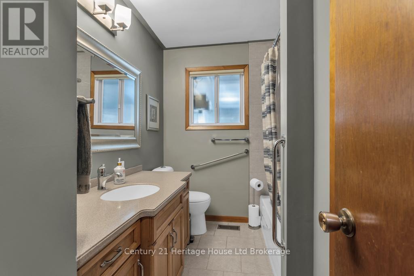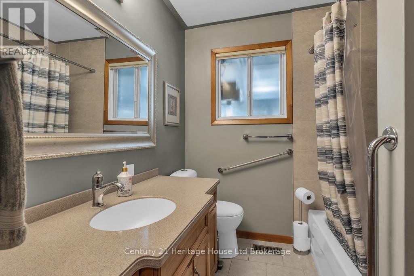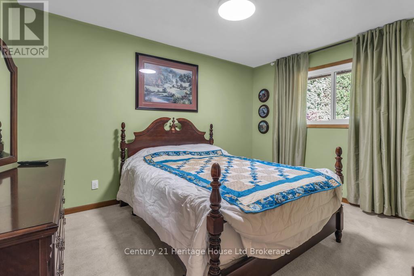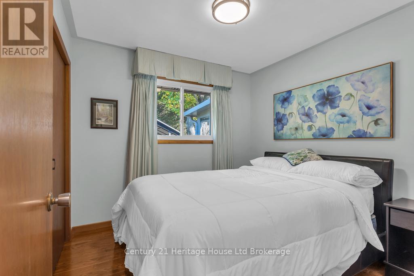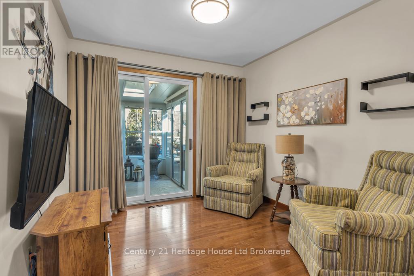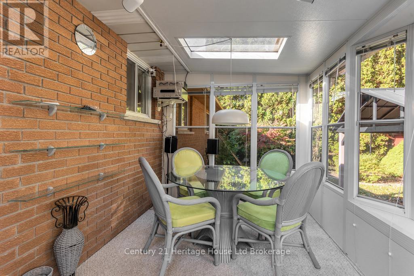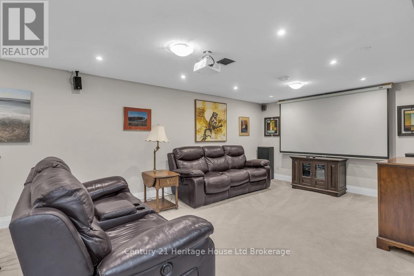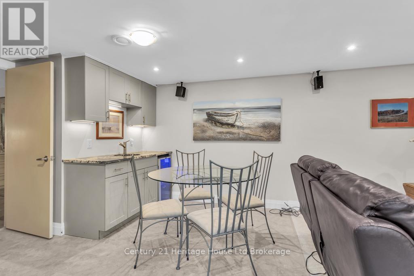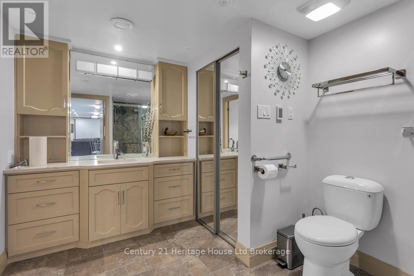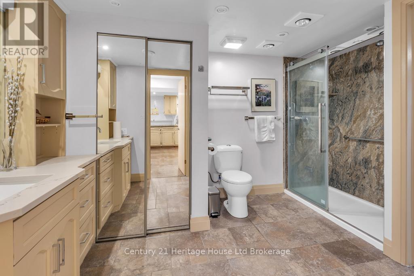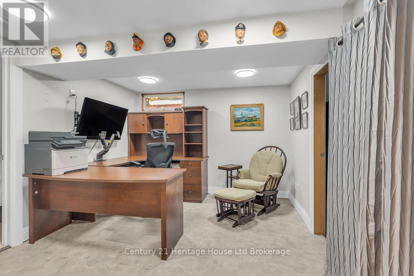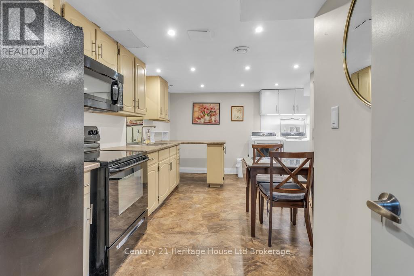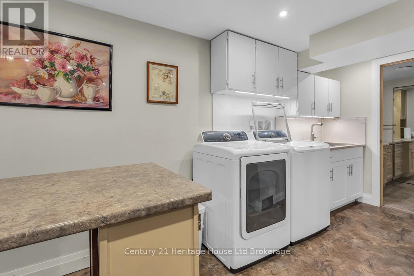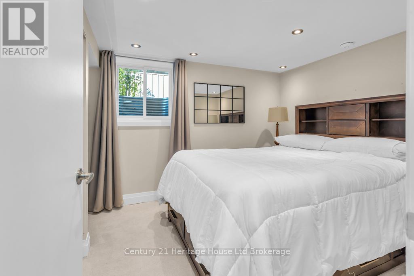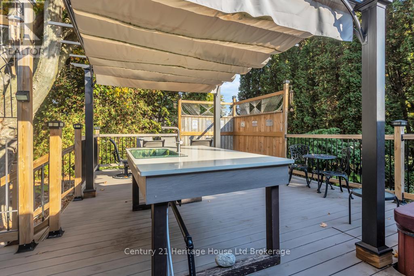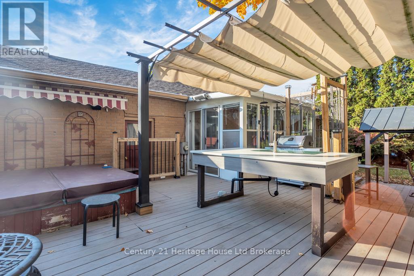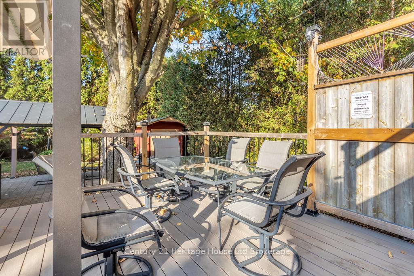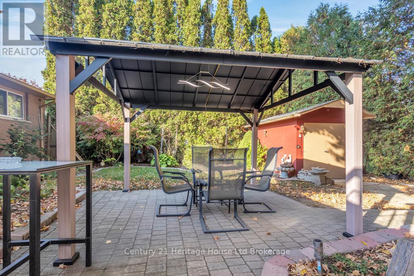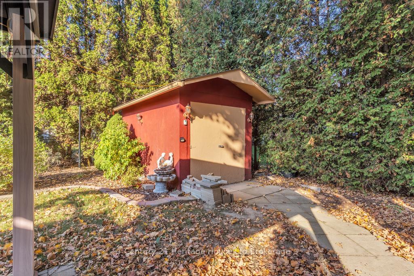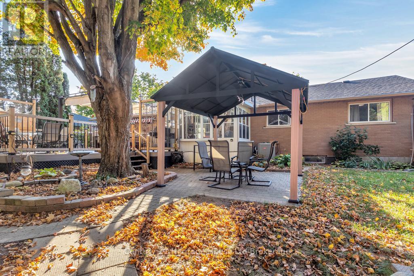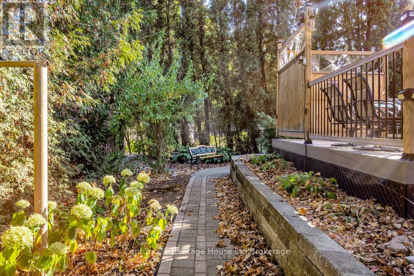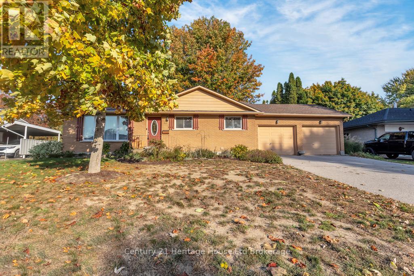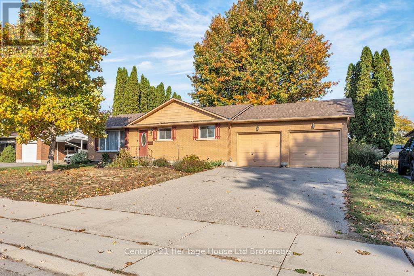3 Bedroom
2 Bathroom
1,100 - 1,500 ft2
Bungalow
Fireplace
Central Air Conditioning
Forced Air
$595,000
This all brick 2 +1 bedroom, 2 bath bungalow in Glendale subdivision complete with a granny flat/in-law suite and two car garage is teeming with upgrades. The newly renovated custom kitchen with a heated floor and new state-of-the-art smart appliances including induction stove top are sure to be a culinary haven for any chef. In the basement you will find the in-law suite/granny flat which includes a full size fridge, stove and microwave plus the spare bedroom with a new egress window as well as an office space and an area to sit and relax at the end of the day. Looking for a place to entertain? The basement boasts a projector and speaker system all wired plus a wet bar with wine fridge. Lets not forget that the large basement bathroom also has the added touch of heated tile floors and a new walk-in shower with glass sliding doors. In the private and tastefully landscaped and fully fenced back yard you will find a gas BBQ, an outdoor kitchen island with running water, a large composite desk and a hot tub making this space an entertainers dream! Located in a quiet and mature neighbourhood, this house is sure to check the boxes for those looking for a reliable, well built home that has been well cared for and provides lots of flexibility for a growing family, a downsizer, or those looking for multigenerational accommodations. Places like this don't come along very often so don't delay! (id:62412)
Property Details
|
MLS® Number
|
X12471086 |
|
Property Type
|
Single Family |
|
Community Name
|
Tillsonburg |
|
Features
|
In-law Suite |
|
Parking Space Total
|
6 |
Building
|
Bathroom Total
|
2 |
|
Bedrooms Above Ground
|
2 |
|
Bedrooms Below Ground
|
1 |
|
Bedrooms Total
|
3 |
|
Age
|
51 To 99 Years |
|
Amenities
|
Fireplace(s) |
|
Appliances
|
Water Heater - Tankless, Water Heater, Water Softener, Water Meter, Dryer, Furniture, Microwave, Two Stoves, Washer, Window Coverings, Two Refrigerators |
|
Architectural Style
|
Bungalow |
|
Basement Development
|
Finished |
|
Basement Type
|
Full (finished) |
|
Construction Style Attachment
|
Detached |
|
Cooling Type
|
Central Air Conditioning |
|
Exterior Finish
|
Brick |
|
Fireplace Present
|
Yes |
|
Fireplace Total
|
1 |
|
Foundation Type
|
Poured Concrete |
|
Heating Fuel
|
Natural Gas |
|
Heating Type
|
Forced Air |
|
Stories Total
|
1 |
|
Size Interior
|
1,100 - 1,500 Ft2 |
|
Type
|
House |
|
Utility Water
|
Municipal Water |
Parking
Land
|
Acreage
|
No |
|
Sewer
|
Sanitary Sewer |
|
Size Depth
|
101 Ft |
|
Size Frontage
|
80 Ft |
|
Size Irregular
|
80 X 101 Ft |
|
Size Total Text
|
80 X 101 Ft |
|
Zoning Description
|
R1 |
Rooms
| Level |
Type |
Length |
Width |
Dimensions |
|
Basement |
Kitchen |
4.72 m |
5.34 m |
4.72 m x 5.34 m |
|
Basement |
Recreational, Games Room |
7.54 m |
8.65 m |
7.54 m x 8.65 m |
|
Basement |
Utility Room |
1.49 m |
1.42 m |
1.49 m x 1.42 m |
|
Basement |
Other |
1.66 m |
0.8 m |
1.66 m x 0.8 m |
|
Basement |
Bedroom 3 |
3.77 m |
2.91 m |
3.77 m x 2.91 m |
|
Main Level |
Bedroom |
2.85 m |
2.88 m |
2.85 m x 2.88 m |
|
Main Level |
Dining Room |
2.63 m |
3.09 m |
2.63 m x 3.09 m |
|
Main Level |
Family Room |
2.88 m |
2.91 m |
2.88 m x 2.91 m |
|
Main Level |
Foyer |
3.66 m |
1.17 m |
3.66 m x 1.17 m |
|
Main Level |
Kitchen |
3.66 m |
2.8 m |
3.66 m x 2.8 m |
|
Main Level |
Living Room |
3.66 m |
4.83 m |
3.66 m x 4.83 m |
|
Main Level |
Bedroom |
3.94 m |
3.03 m |
3.94 m x 3.03 m |
|
Main Level |
Sunroom |
2.41 m |
4.15 m |
2.41 m x 4.15 m |
https://www.realtor.ca/real-estate/29008453/12-camdon-court-tillsonburg-tillsonburg


