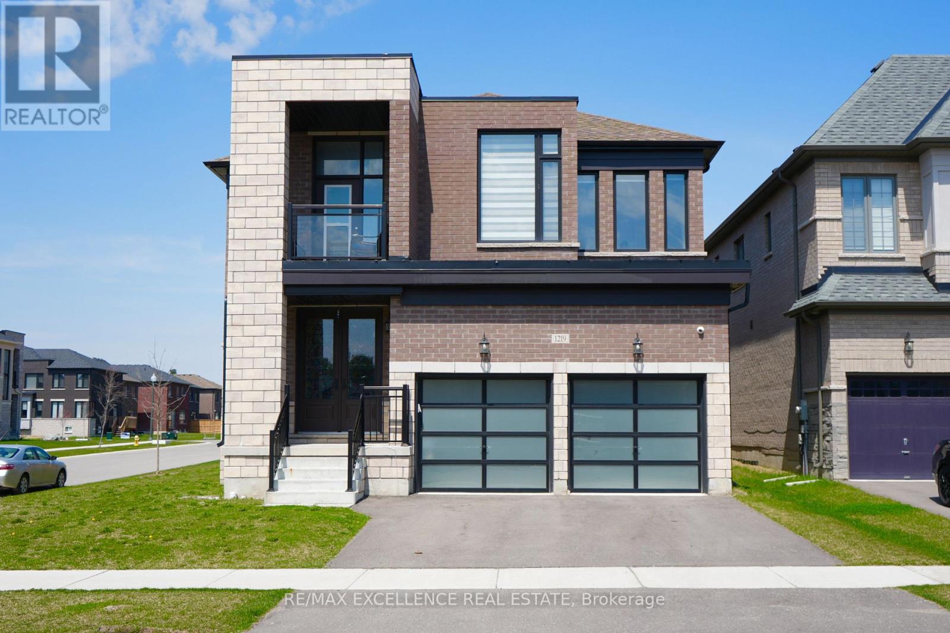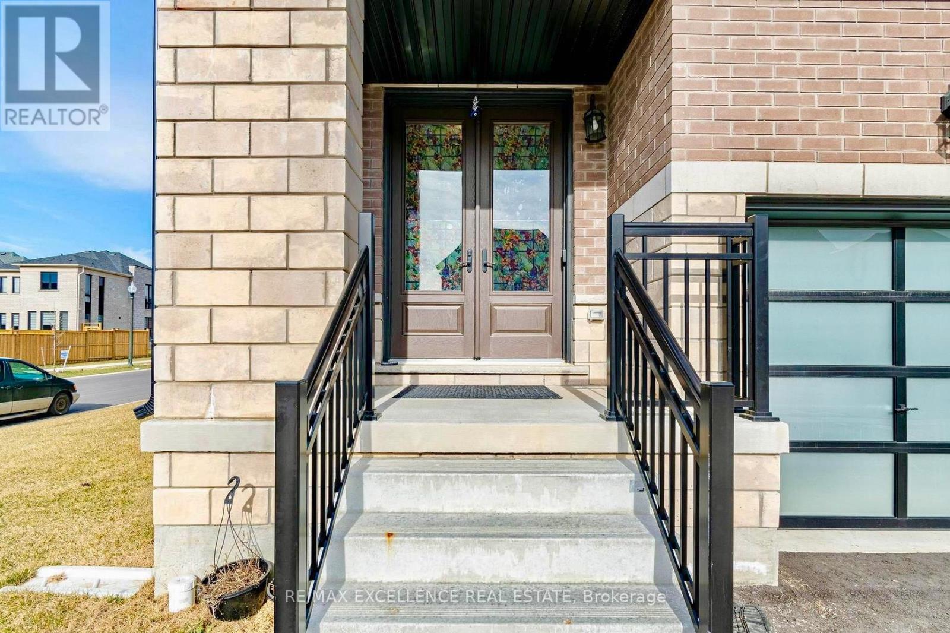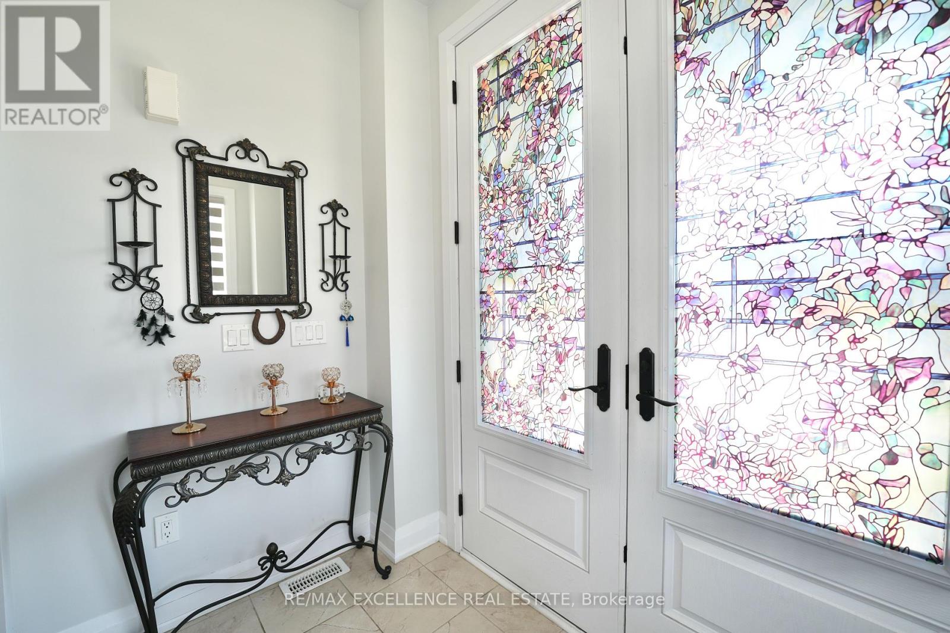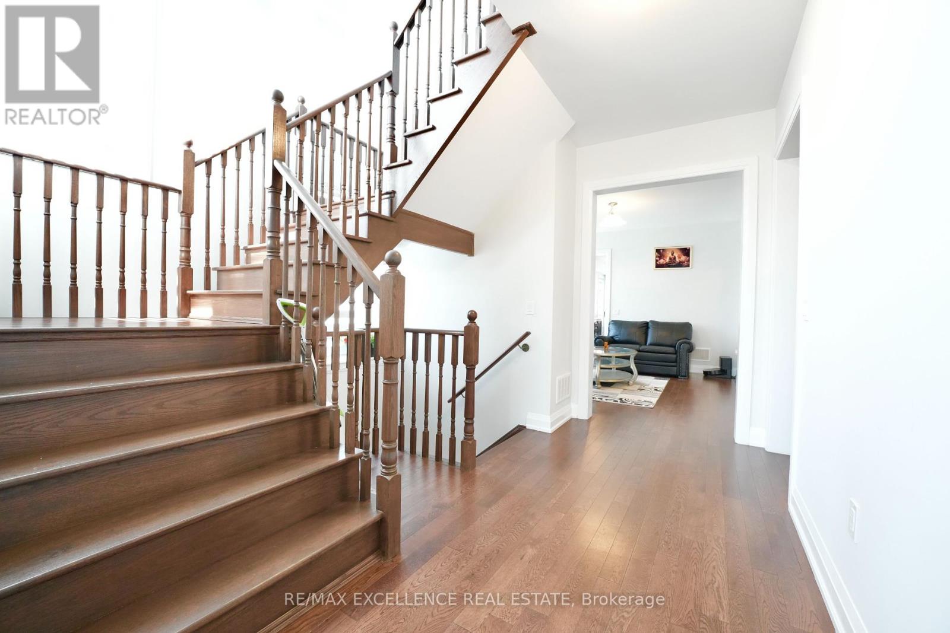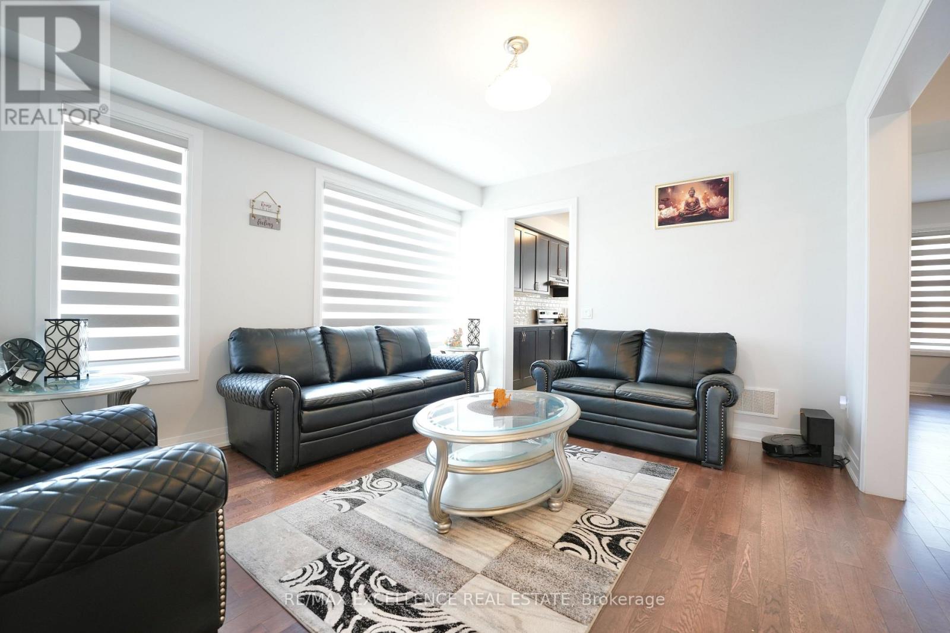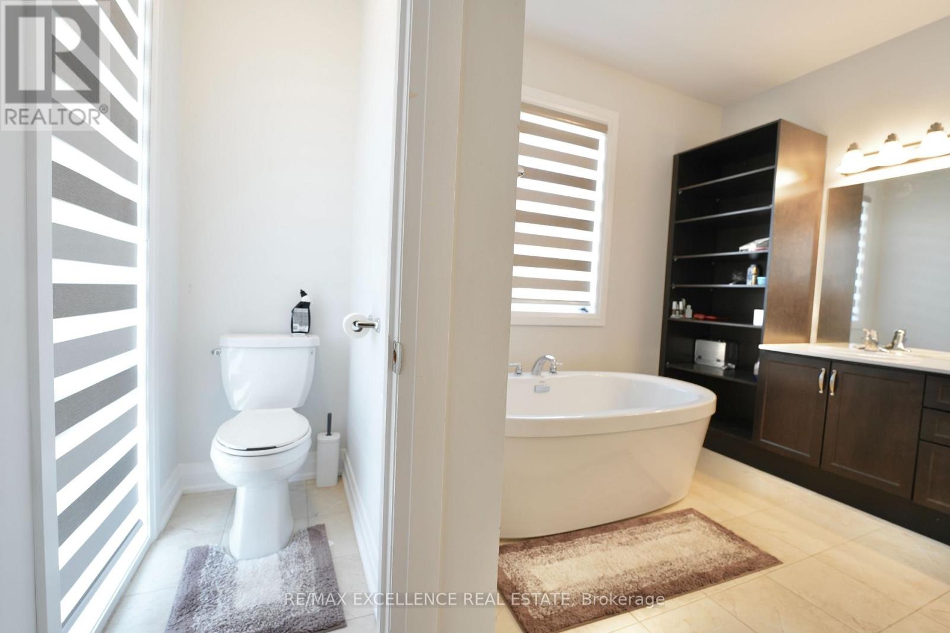4 Bedroom
5 Bathroom
3,000 - 3,500 ft2
Fireplace
Central Air Conditioning
Forced Air
$999,000
Welcome to this beautifully crafted modern elevation, Spencer C model by Kingsmen Builders, one of the top-selling layouts. Located in the desirable Havelock Corners community of Woodstock, this property has 3,055 square feet of elegant living space and designed for modern families who appreciate comfort, style, and quality. As you step inside, you're greeted by soaring 9-foot ceilings on both the main and upper floors, creating a bright and spacious atmosphere throughout. The property features rich hardwood flooring. The gourmet kitchen comes with quartz countertops, upgraded cabinetry, and premium stainless steel appliances. Each of the 4 generously sized bedrooms comes complete with its own private ensuite bathroom, showcasing upgraded glass-enclosed showers and high-end finishes. The home also features 8-foot tall doors throughout, enhancing the sense of scale and luxury. A convenient second-floor laundry room adds to the practicality of the layout, while the large backyard offers ample space for children to play, garden, or host summer gatherings. With over thousand dollars invested in premium upgrades, this home is move-in ready and waiting for you to make it your own. Don't miss your chance to own this exceptional property in one of Woodstock's most desirable new community. (id:62412)
Property Details
|
MLS® Number
|
X12103447 |
|
Property Type
|
Single Family |
|
Community Name
|
Woodstock - North |
|
Parking Space Total
|
5 |
Building
|
Bathroom Total
|
5 |
|
Bedrooms Above Ground
|
4 |
|
Bedrooms Total
|
4 |
|
Age
|
0 To 5 Years |
|
Appliances
|
Garage Door Opener Remote(s), Water Meter, Water Heater, Dishwasher, Dryer, Stove, Washer, Refrigerator |
|
Basement Development
|
Unfinished |
|
Basement Features
|
Separate Entrance |
|
Basement Type
|
N/a (unfinished) |
|
Construction Style Attachment
|
Detached |
|
Cooling Type
|
Central Air Conditioning |
|
Exterior Finish
|
Brick, Stone |
|
Fireplace Present
|
Yes |
|
Fireplace Total
|
1 |
|
Flooring Type
|
Hardwood, Tile |
|
Foundation Type
|
Poured Concrete |
|
Half Bath Total
|
1 |
|
Heating Fuel
|
Natural Gas |
|
Heating Type
|
Forced Air |
|
Stories Total
|
2 |
|
Size Interior
|
3,000 - 3,500 Ft2 |
|
Type
|
House |
|
Utility Water
|
Municipal Water |
Parking
Land
|
Acreage
|
No |
|
Sewer
|
Sanitary Sewer |
|
Size Depth
|
107 Ft |
|
Size Frontage
|
53 Ft ,1 In |
|
Size Irregular
|
53.1 X 107 Ft |
|
Size Total Text
|
53.1 X 107 Ft |
|
Zoning Description
|
R-1 |
Rooms
| Level |
Type |
Length |
Width |
Dimensions |
|
Second Level |
Primary Bedroom |
5.48 m |
3.96 m |
5.48 m x 3.96 m |
|
Second Level |
Bedroom 2 |
3.65 m |
3.84 m |
3.65 m x 3.84 m |
|
Second Level |
Bedroom 3 |
4.38 m |
3.9 m |
4.38 m x 3.9 m |
|
Second Level |
Bedroom 4 |
4.14 m |
3.35 m |
4.14 m x 3.35 m |
|
Second Level |
Living Room |
4.08 m |
4.57 m |
4.08 m x 4.57 m |
|
Main Level |
Living Room |
3.96 m |
5.48 m |
3.96 m x 5.48 m |
|
Main Level |
Kitchen |
3.84 m |
3.84 m |
3.84 m x 3.84 m |
|
Main Level |
Eating Area |
3.84 m |
3.23 m |
3.84 m x 3.23 m |
|
Main Level |
Dining Room |
4.08 m |
3.96 m |
4.08 m x 3.96 m |
https://www.realtor.ca/real-estate/28214285/1219-upper-thames-drive-woodstock-woodstock-north-woodstock-north


