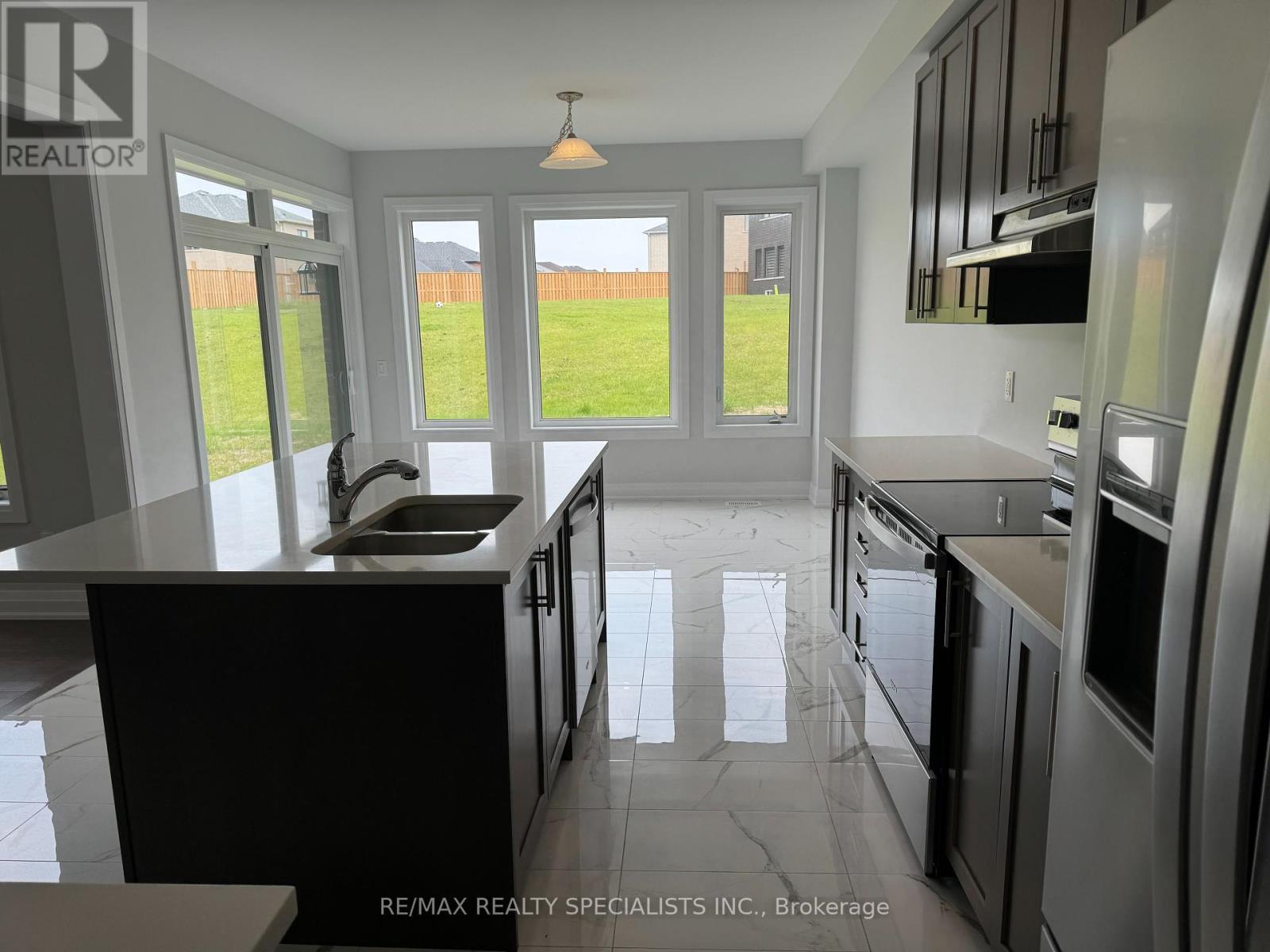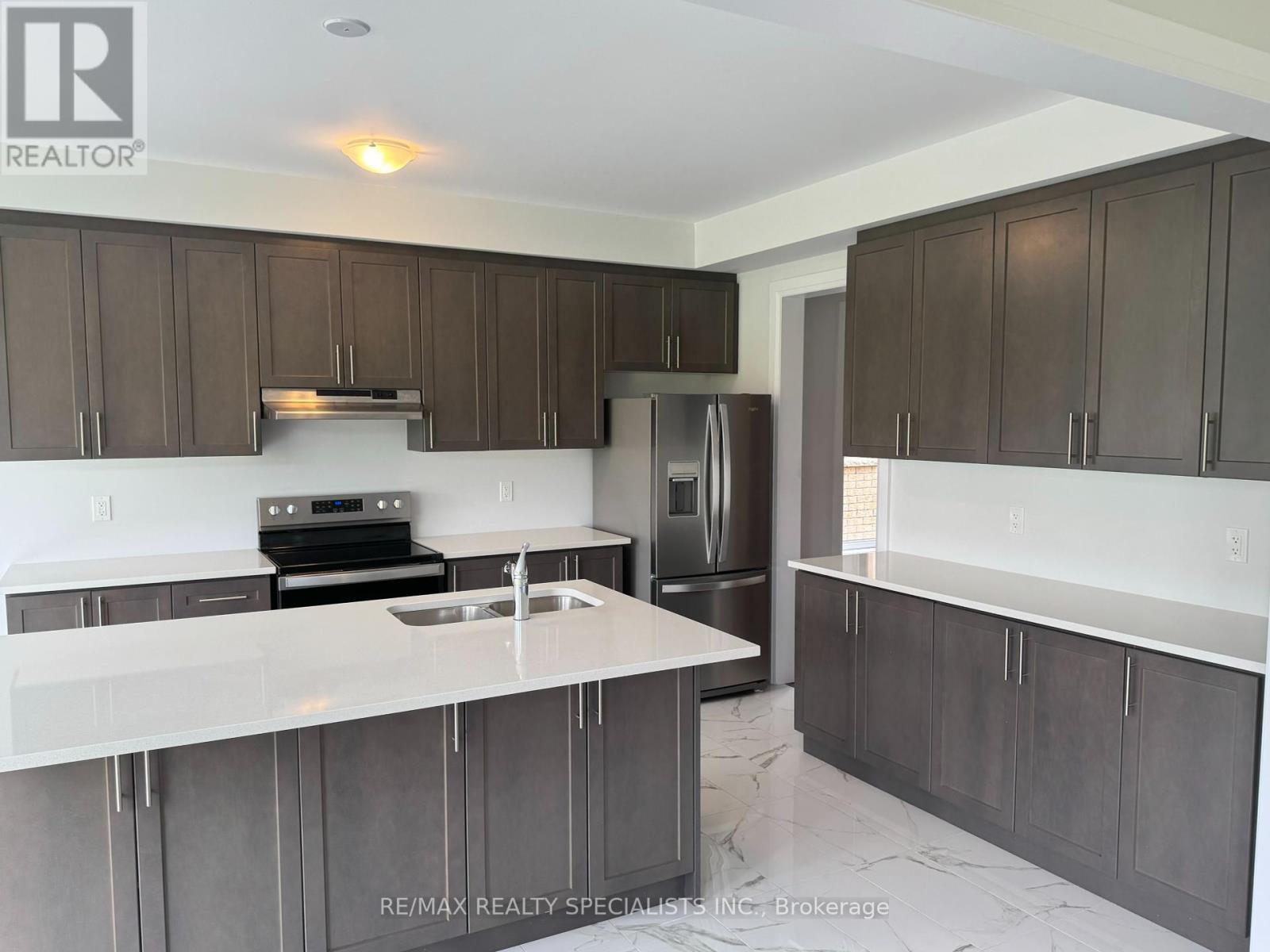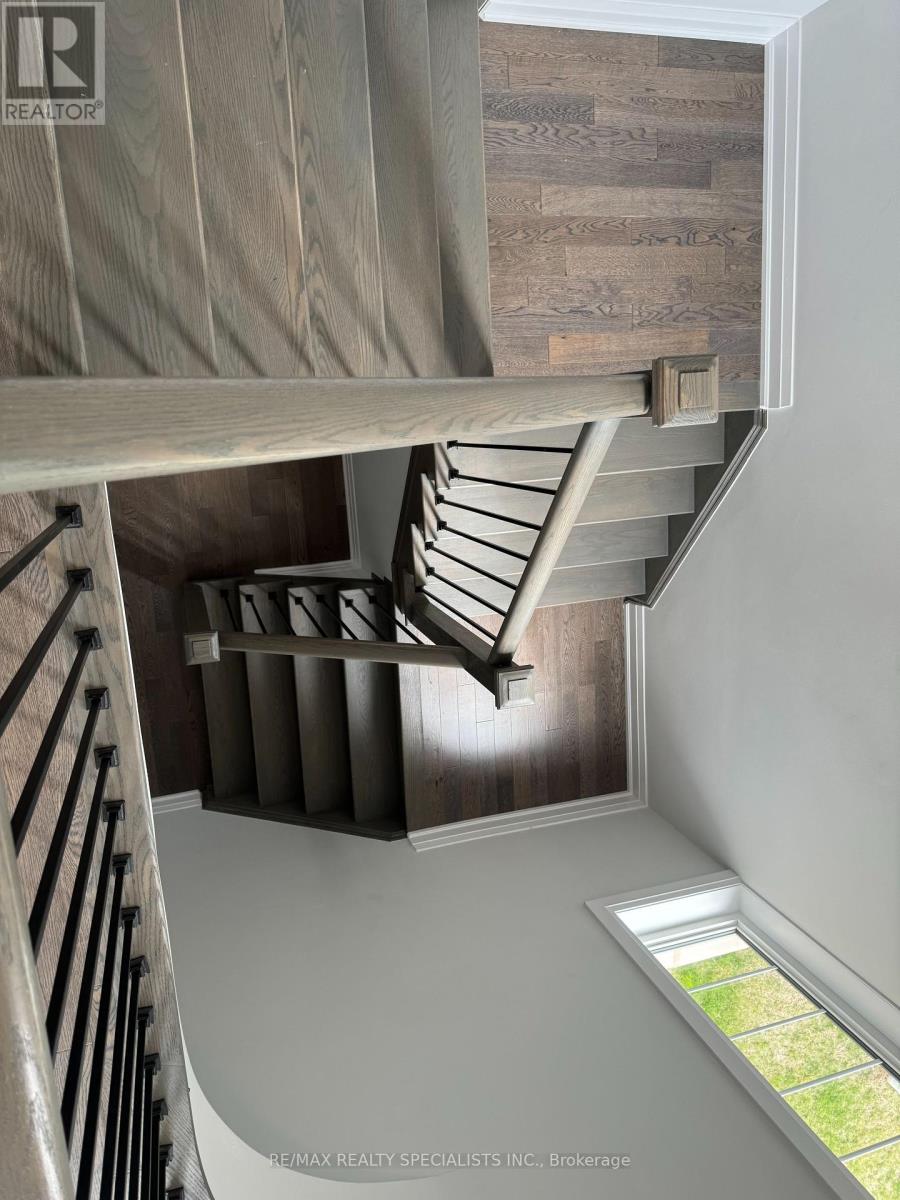1271 Upper Thames Drive S, Woodstock, Ontario N4T 0M9 (26910999)
1271 Upper Thames Drive S Woodstock, Ontario N4T 0M9
$1,139,905
Welcome to Newly Built (2022) Stunning**Detached Home ** 4 Master Bedroom (All Rooms w/ Full WR) **3075 Sq Ft Fully Upgraded** 3 Car Tandem Garage* designed with luxury and comfort with Top-Notch Upgrades**9ft smooth ceiling ** Throughout hardwood flooring ** Huge Kitchen w/ample counter space**custom cabinetry **Eat-in & Bkfst area**Stainless steel appliances**Quartz countertop in the kitchen and all washrooms **The open-plan Family Rm and dining areas create a seamless flow**Main Master Br w/ Walk-in Closet**WR w/Glass Shower, Double Sink, Oval Tub, Toilet Rm and Towel Closet **2nd Family Rm Upstairs** Sep Entrance for Bsmt ** Tall doors & Extra Large Windows ** Front view of a beautiful ravine ** Quiet family neighborhood** Functional and spacious Neighborhood** Open iron pickets staircase with tall glass window**All Rooms has Huge MUST SEE **** EXTRAS **** This exceptional property is perfect for families seeking both space and luxury, or for those who love to host and entertain guests. Don't miss the opportunity to make this dream home yours! (id:51914)
Property Details
| MLS® Number | X8349316 |
| Property Type | Single Family |
| Parking Space Total | 6 |
Building
| Bathroom Total | 5 |
| Bedrooms Above Ground | 4 |
| Bedrooms Below Ground | 1 |
| Bedrooms Total | 5 |
| Amenities | Fireplace(s) |
| Appliances | Dishwasher, Dryer, Stove, Washer |
| Basement Features | Separate Entrance |
| Basement Type | Full |
| Construction Style Attachment | Detached |
| Exterior Finish | Stone, Stucco |
| Fireplace Present | Yes |
| Fireplace Total | 1 |
| Flooring Type | Hardwood |
| Half Bath Total | 1 |
| Heating Fuel | Natural Gas |
| Heating Type | Forced Air |
| Stories Total | 2 |
| Type | House |
| Utility Water | Municipal Water |
Parking
| Attached Garage |
Land
| Acreage | No |
| Sewer | Sanitary Sewer |
| Size Depth | 110 Ft |
| Size Frontage | 44 Ft |
| Size Irregular | 44.36 X 110 Ft |
| Size Total Text | 44.36 X 110 Ft |
| Zoning Description | Res, W/ 4master Br, High-class Upgrades |
Rooms
| Level | Type | Length | Width | Dimensions |
|---|---|---|---|---|
| Second Level | Primary Bedroom | 5.48 m | 3.96 m | 5.48 m x 3.96 m |
| Second Level | Bedroom 2 | 3.65 m | 3.84 m | 3.65 m x 3.84 m |
| Second Level | Bedroom 3 | 4.38 m | 3.9 m | 4.38 m x 3.9 m |
| Second Level | Bedroom 4 | 4.14 m | 3.35 m | 4.14 m x 3.35 m |
| Second Level | Laundry Room | Measurements not available | ||
| Second Level | Media | 4.084 m | 4.66 m | 4.084 m x 4.66 m |
| Main Level | Great Room | 5.9 m | 4.1 m | 5.9 m x 4.1 m |
| Main Level | Dining Room | 4 m | 3.96 m | 4 m x 3.96 m |
| Main Level | Kitchen | 3.84 m | 3.84 m | 3.84 m x 3.84 m |
https://www.realtor.ca/real-estate/26910999/1271-upper-thames-drive-s-woodstock



















