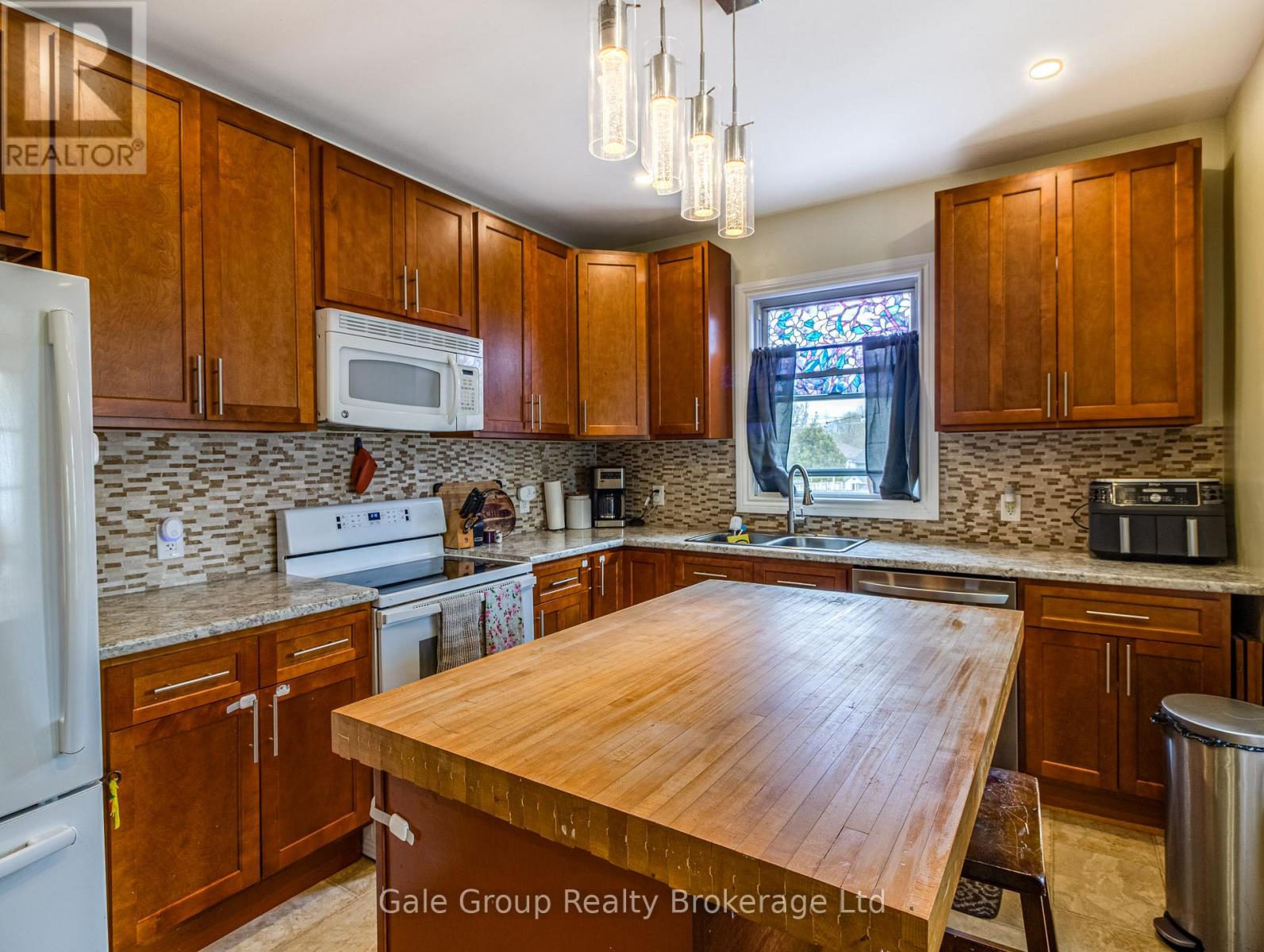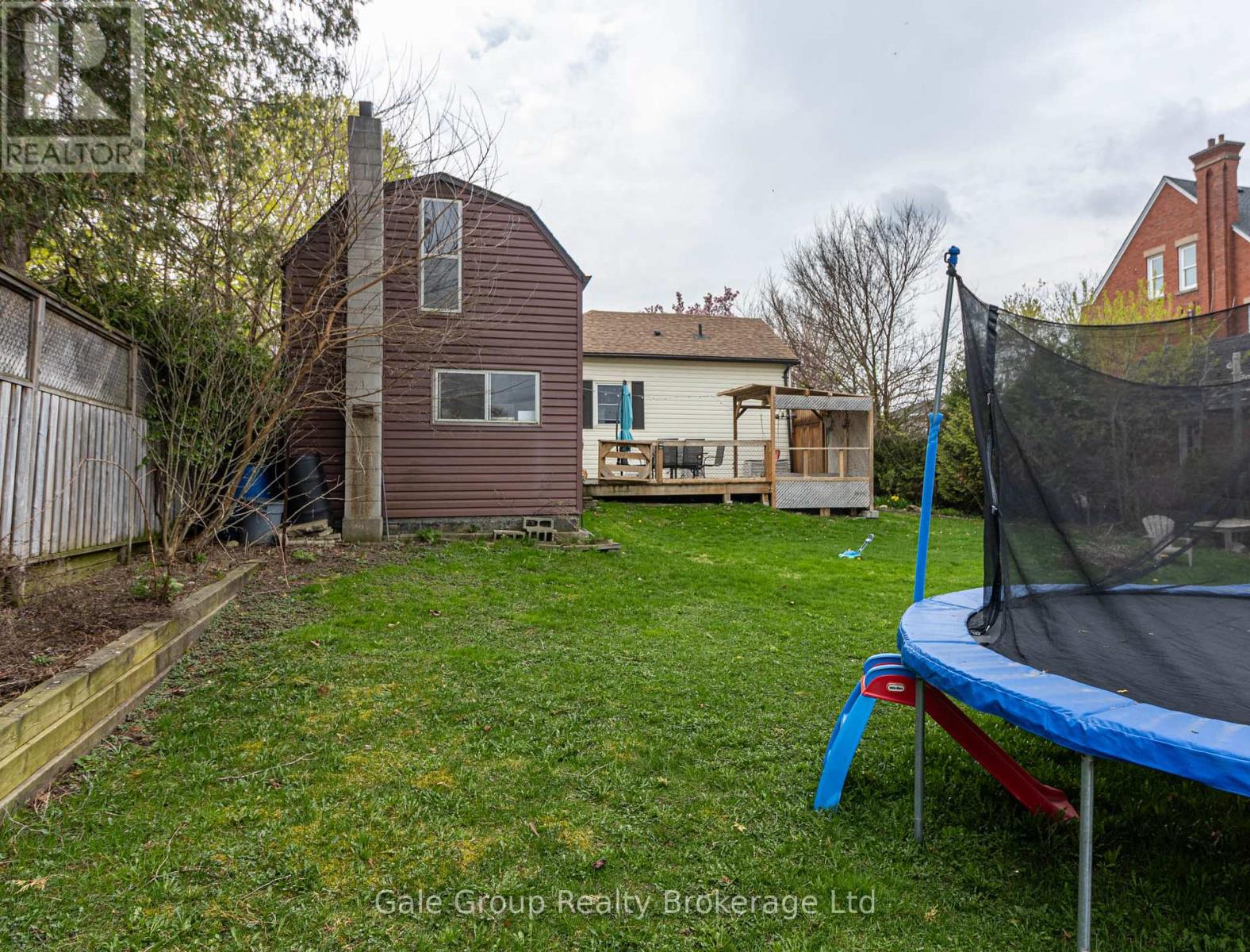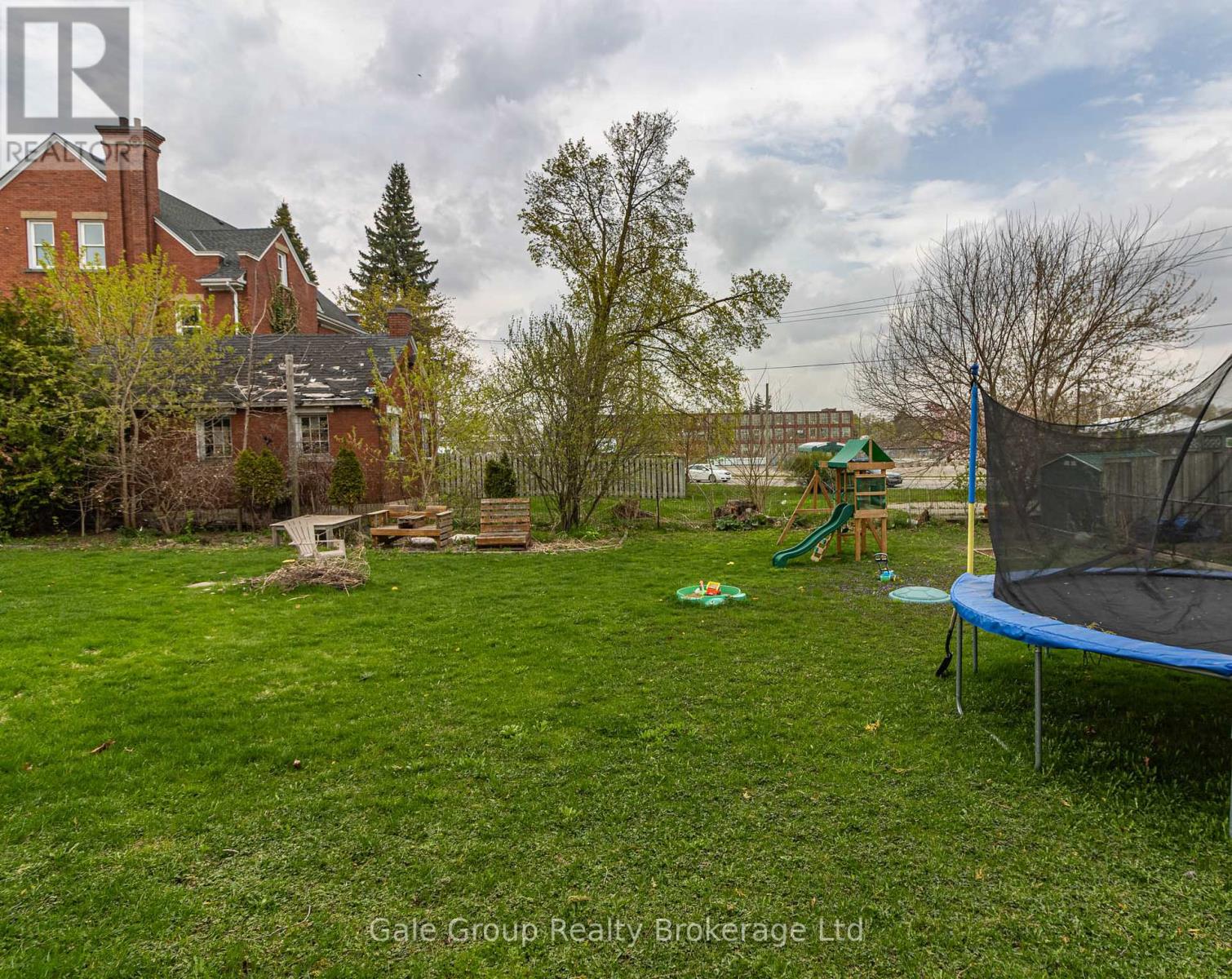129 Wilson Street, Woodstock, Ontario N4S 3P2 (28236078)
129 Wilson Street Woodstock, Ontario N4S 3P2
3 Bedroom
2 Bathroom
700 - 1,100 ft2
Bungalow
Forced Air
$499,900
Move-in ready and full of charm! This bright three-bedroom, two-bath bungalow is perfect for first-time buyers looking for comfort and style. Featuring a spacious kitchen with island and a private master suite with ensuite. The unfinished basement offers endless storage or future living space. Step outside to a large backyard deck with a hot tub perfect for summer nights and weekend get-togethers. Just minutes to Woodstock Hospital, parks, schools, restaurants, and quick highway access everything you need is right around the corner! Don't miss your chance to call this home. (id:62412)
Open House
This property has open houses!
May
4
Sunday
Starts at:
1:00 pm
Ends at:3:00 pm
Property Details
| MLS® Number | X12113254 |
| Property Type | Single Family |
| Equipment Type | Water Heater |
| Parking Space Total | 3 |
| Rental Equipment Type | Water Heater |
Building
| Bathroom Total | 2 |
| Bedrooms Above Ground | 3 |
| Bedrooms Total | 3 |
| Age | 100+ Years |
| Appliances | Water Heater, Dishwasher, Dryer, Stove, Washer, Refrigerator |
| Architectural Style | Bungalow |
| Basement Development | Unfinished |
| Basement Type | N/a (unfinished) |
| Construction Style Attachment | Detached |
| Exterior Finish | Vinyl Siding |
| Foundation Type | Stone |
| Heating Fuel | Natural Gas |
| Heating Type | Forced Air |
| Stories Total | 1 |
| Size Interior | 700 - 1,100 Ft2 |
| Type | House |
| Utility Water | Municipal Water |
Parking
| Carport | |
| No Garage |
Land
| Acreage | No |
| Sewer | Sanitary Sewer |
| Size Depth | 144 Ft |
| Size Frontage | 66 Ft |
| Size Irregular | 66 X 144 Ft |
| Size Total Text | 66 X 144 Ft |
| Zoning Description | R2 |
Rooms
| Level | Type | Length | Width | Dimensions |
|---|---|---|---|---|
| Main Level | Mud Room | 1.32 m | 5.14 m | 1.32 m x 5.14 m |
| Main Level | Kitchen | 3.16 m | 5.14 m | 3.16 m x 5.14 m |
| Main Level | Bedroom | 3.49 m | 3.82 m | 3.49 m x 3.82 m |
| Main Level | Bedroom | 2.57 m | 2.88 m | 2.57 m x 2.88 m |
| Main Level | Dining Room | 3.4 m | 2.88 m | 3.4 m x 2.88 m |
| Main Level | Living Room | 3.4 m | 5.78 m | 3.4 m x 5.78 m |
| Main Level | Bedroom | 2.57 m | 3.71 m | 2.57 m x 3.71 m |
| Main Level | Other | 1.45 m | 1.21 m | 1.45 m x 1.21 m |
| Main Level | Bathroom | 1.94 m | 1.72 m | 1.94 m x 1.72 m |
| Main Level | Bathroom | 2.57 m | 2.57 m x Measurements not available |
https://www.realtor.ca/real-estate/28236078/129-wilson-street-woodstock


































