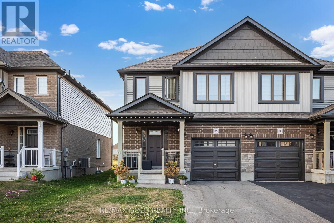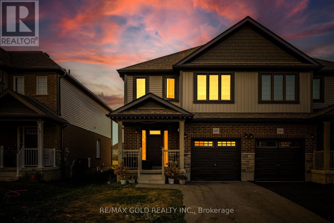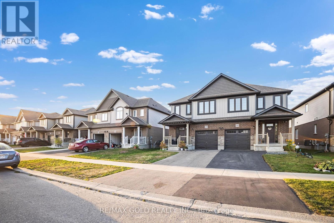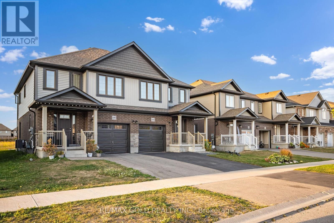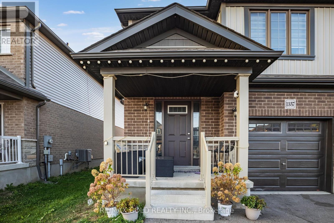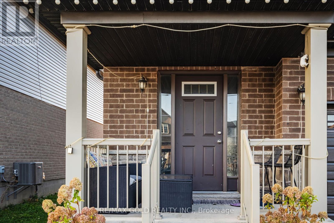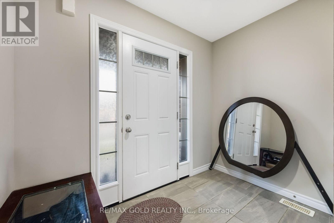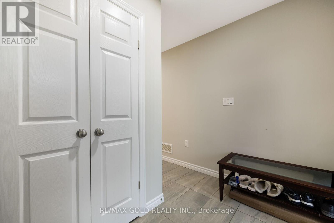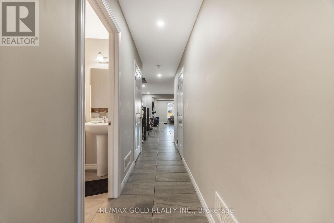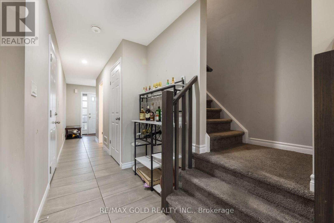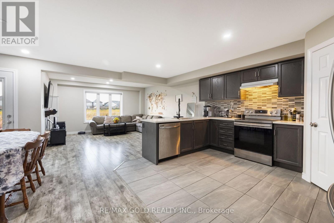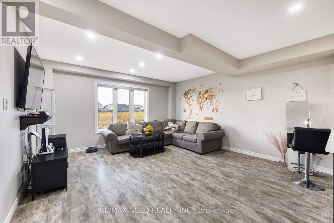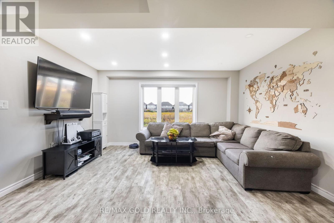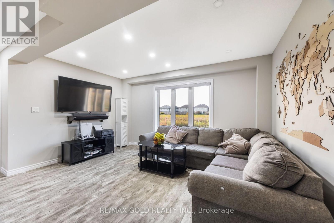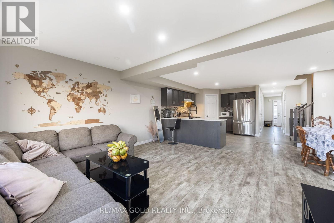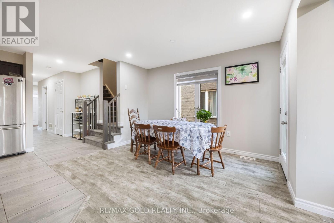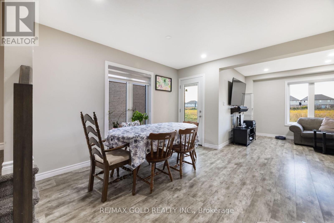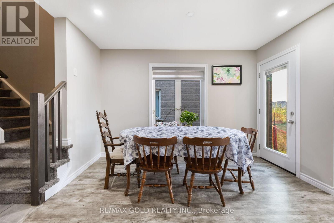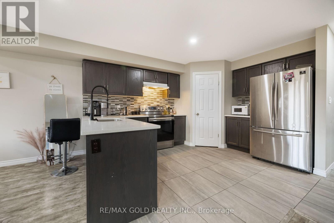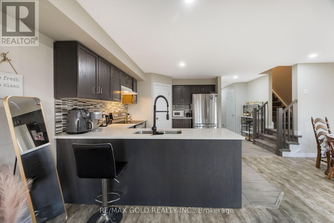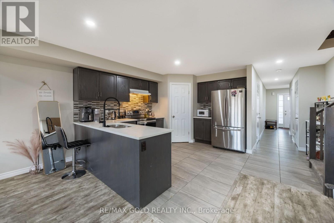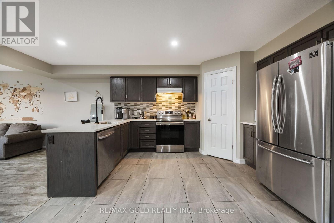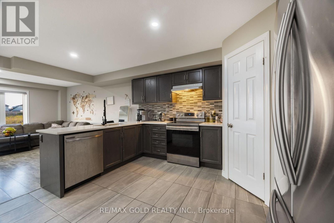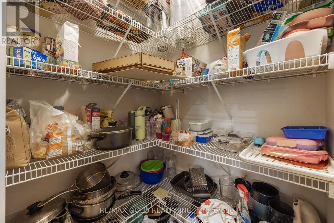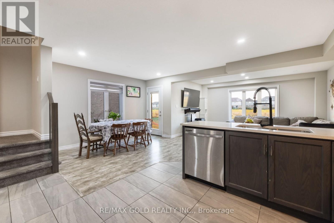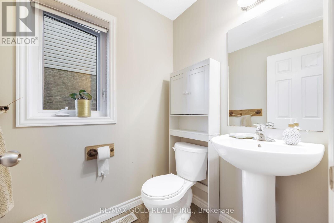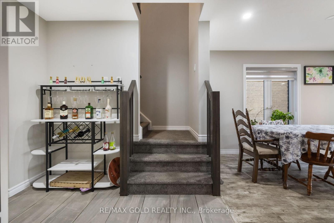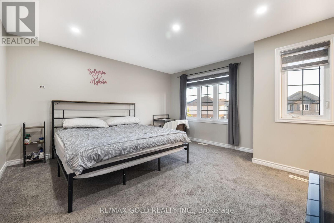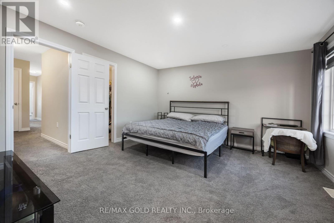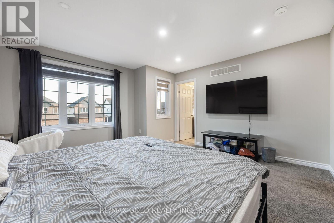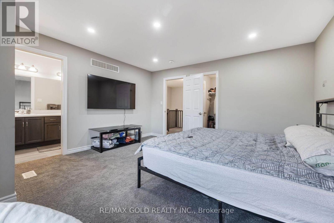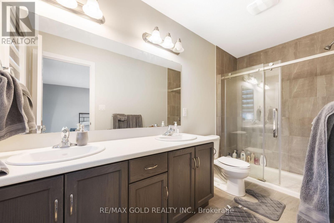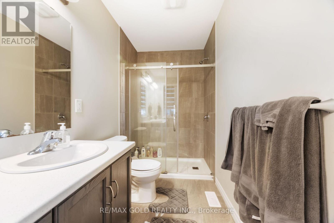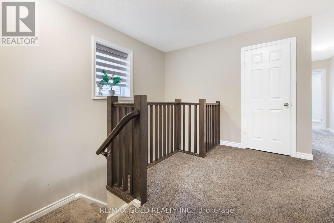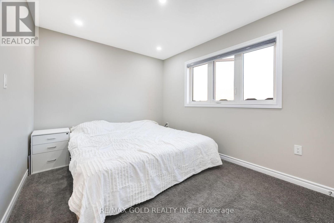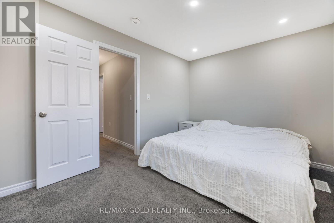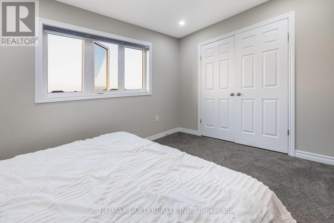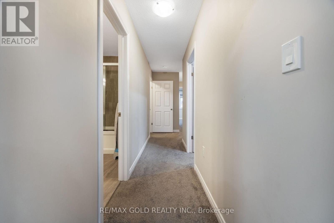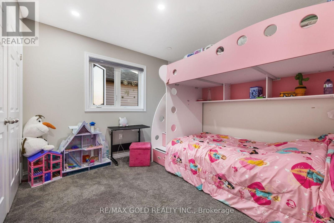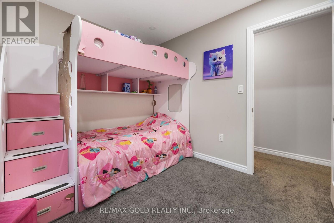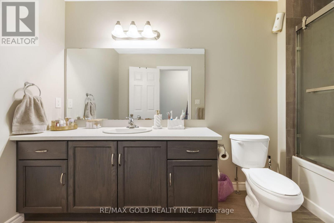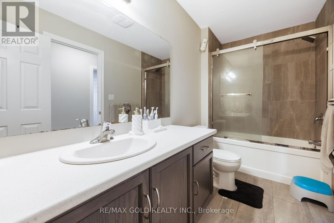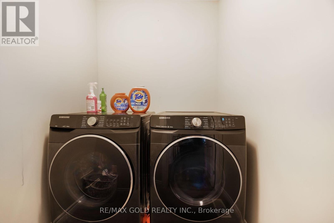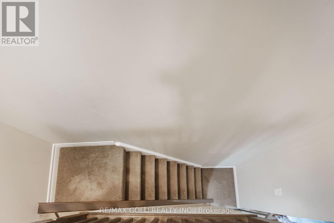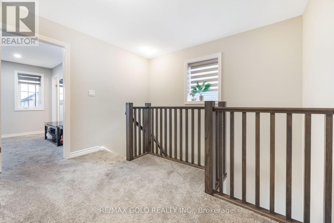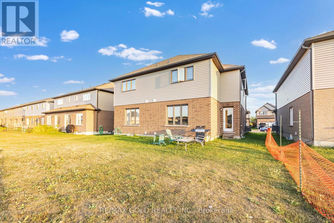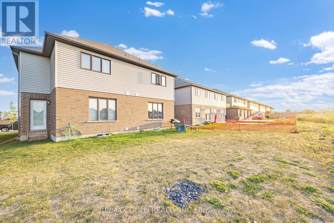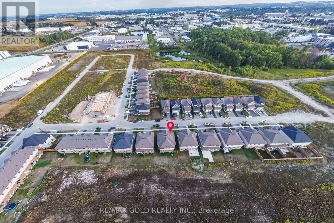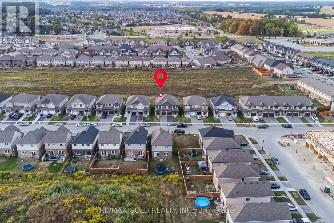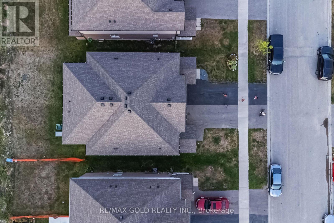3 Bedroom
3 Bathroom
1,500 - 2,000 ft2
Central Air Conditioning
Forced Air
$699,999
Beautifully designed semi-detached home featuring 3 bedrooms and 3 bathrooms, located in a sought-after, family-friendly neighbourhood. The main floor welcomes you with a bright foyer, formal dining area, and an upgraded kitchen complete with a walk-in pantry, quartz countertops, and stainless steel appliances. The spacious living room boasts modern flooring, pot lights, and large windows overlooking the backyard. The primary bedroom includes a 4-piece ensuite, while the second bedroom offers the convenience of a private 2-piece bath. A dedicated laundry room adds functionality. Enjoy the privacy of no homes directly behind the property. (id:62412)
Property Details
|
MLS® Number
|
X12404267 |
|
Property Type
|
Single Family |
|
Community Name
|
Woodstock - North |
|
Amenities Near By
|
Hospital, Park, Public Transit |
|
Community Features
|
School Bus |
|
Equipment Type
|
Water Heater |
|
Parking Space Total
|
2 |
|
Rental Equipment Type
|
Water Heater |
Building
|
Bathroom Total
|
3 |
|
Bedrooms Above Ground
|
3 |
|
Bedrooms Total
|
3 |
|
Appliances
|
Water Heater |
|
Basement Development
|
Unfinished |
|
Basement Type
|
N/a (unfinished) |
|
Construction Style Attachment
|
Semi-detached |
|
Cooling Type
|
Central Air Conditioning |
|
Exterior Finish
|
Brick |
|
Flooring Type
|
Laminate, Tile |
|
Foundation Type
|
Concrete |
|
Half Bath Total
|
1 |
|
Heating Fuel
|
Natural Gas |
|
Heating Type
|
Forced Air |
|
Stories Total
|
2 |
|
Size Interior
|
1,500 - 2,000 Ft2 |
|
Type
|
House |
|
Utility Water
|
Municipal Water |
Parking
Land
|
Acreage
|
No |
|
Land Amenities
|
Hospital, Park, Public Transit |
|
Sewer
|
Sanitary Sewer |
|
Size Depth
|
105 Ft ,2 In |
|
Size Frontage
|
26 Ft ,3 In |
|
Size Irregular
|
26.3 X 105.2 Ft ; 105.21 Ft*26.27 Ft * 105.21 Ft *26.35 Ft |
|
Size Total Text
|
26.3 X 105.2 Ft ; 105.21 Ft*26.27 Ft * 105.21 Ft *26.35 Ft |
|
Zoning Description
|
Residential |
Rooms
| Level |
Type |
Length |
Width |
Dimensions |
|
Second Level |
Primary Bedroom |
4.5 m |
4.18 m |
4.5 m x 4.18 m |
|
Second Level |
Bathroom |
1.77 m |
3.6 m |
1.77 m x 3.6 m |
|
Second Level |
Bedroom 2 |
2.92 m |
2.93 m |
2.92 m x 2.93 m |
|
Second Level |
Bedroom 3 |
3.62 m |
2.74 m |
3.62 m x 2.74 m |
|
Second Level |
Bathroom |
1.52 m |
3.6 m |
1.52 m x 3.6 m |
|
Main Level |
Kitchen |
2.92 m |
3.68 m |
2.92 m x 3.68 m |
|
Main Level |
Dining Room |
2.74 m |
3.38 m |
2.74 m x 3.38 m |
|
Main Level |
Family Room |
4.27 m |
4.75 m |
4.27 m x 4.75 m |
|
Main Level |
Bathroom |
1.49 m |
1.86 m |
1.49 m x 1.86 m |
Utilities
|
Cable
|
Available |
|
Electricity
|
Installed |
|
Sewer
|
Installed |
https://www.realtor.ca/real-estate/28864360/1357-calais-drive-woodstock-woodstock-north-woodstock-north


