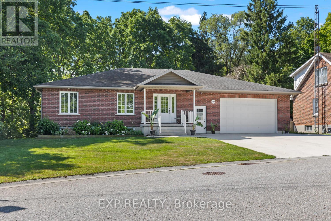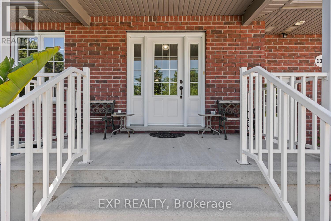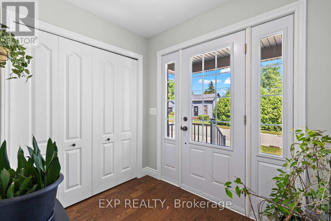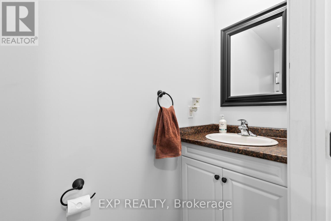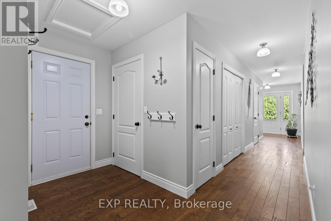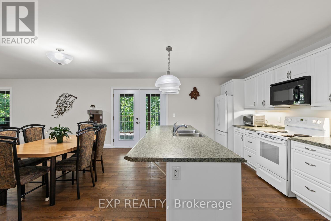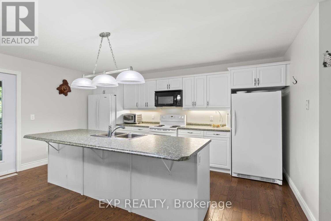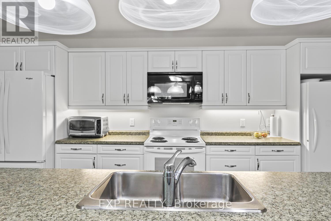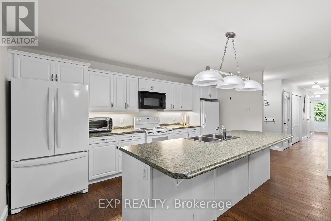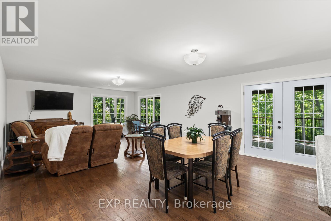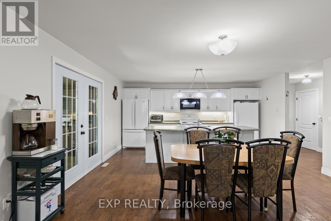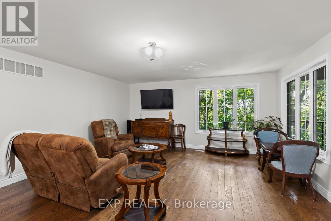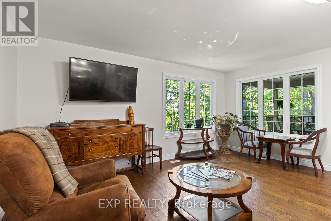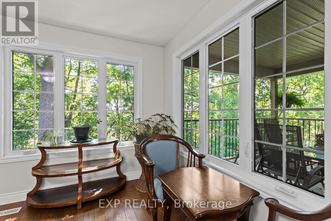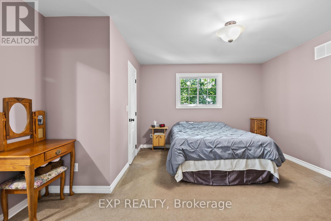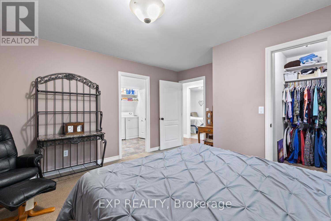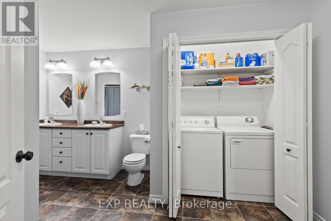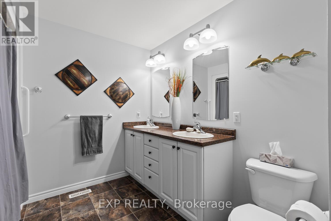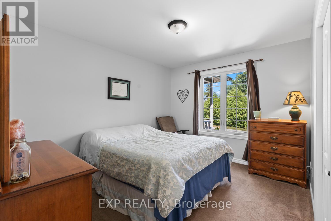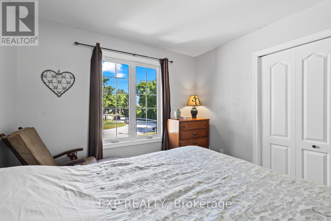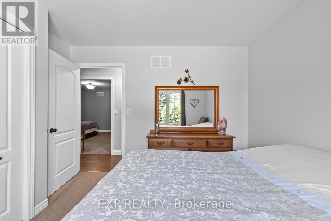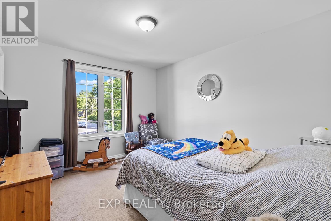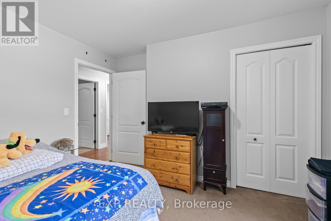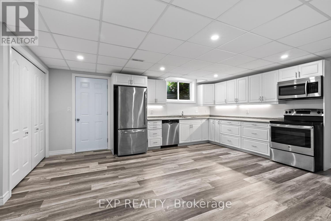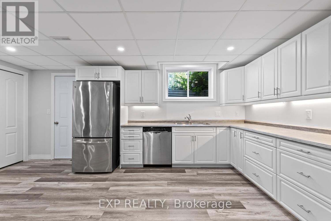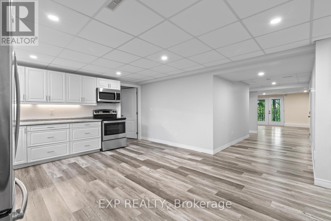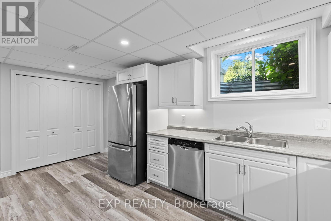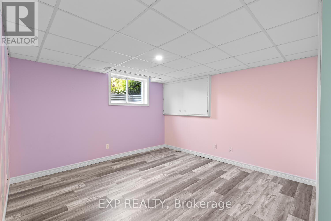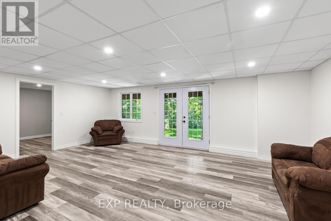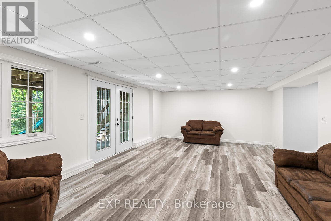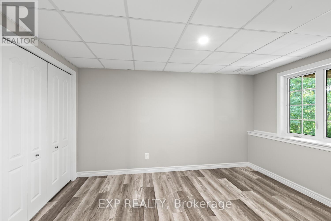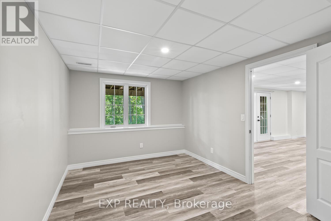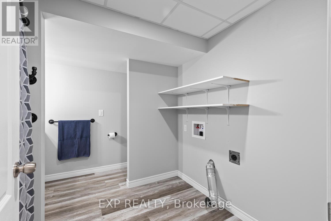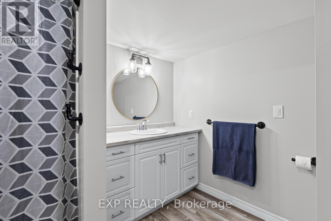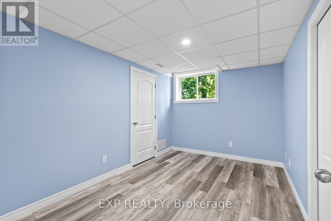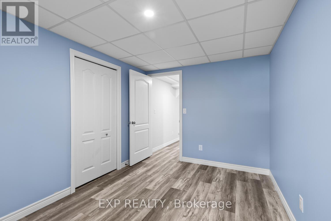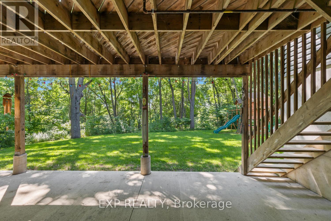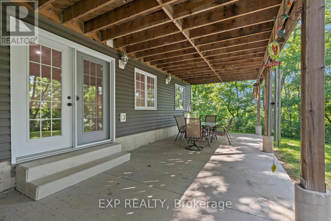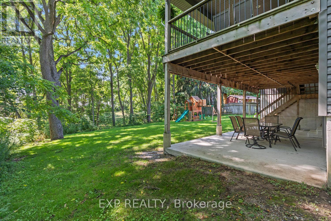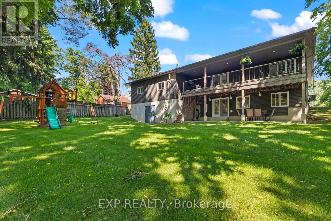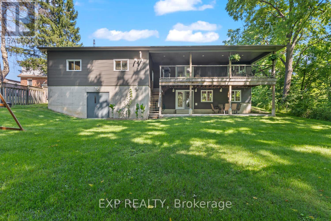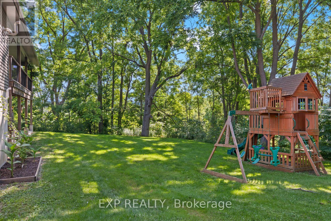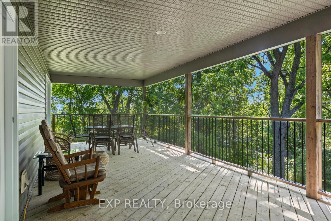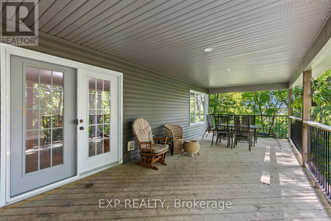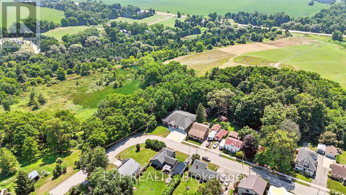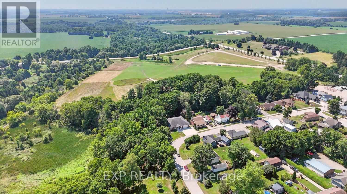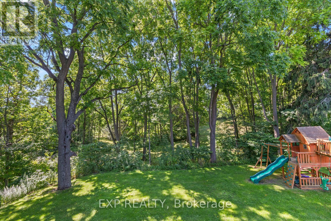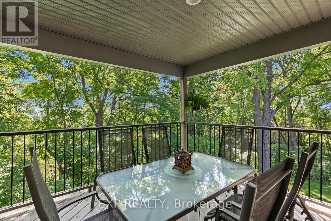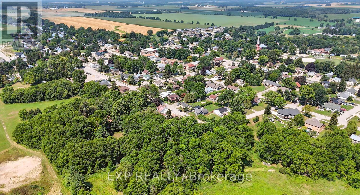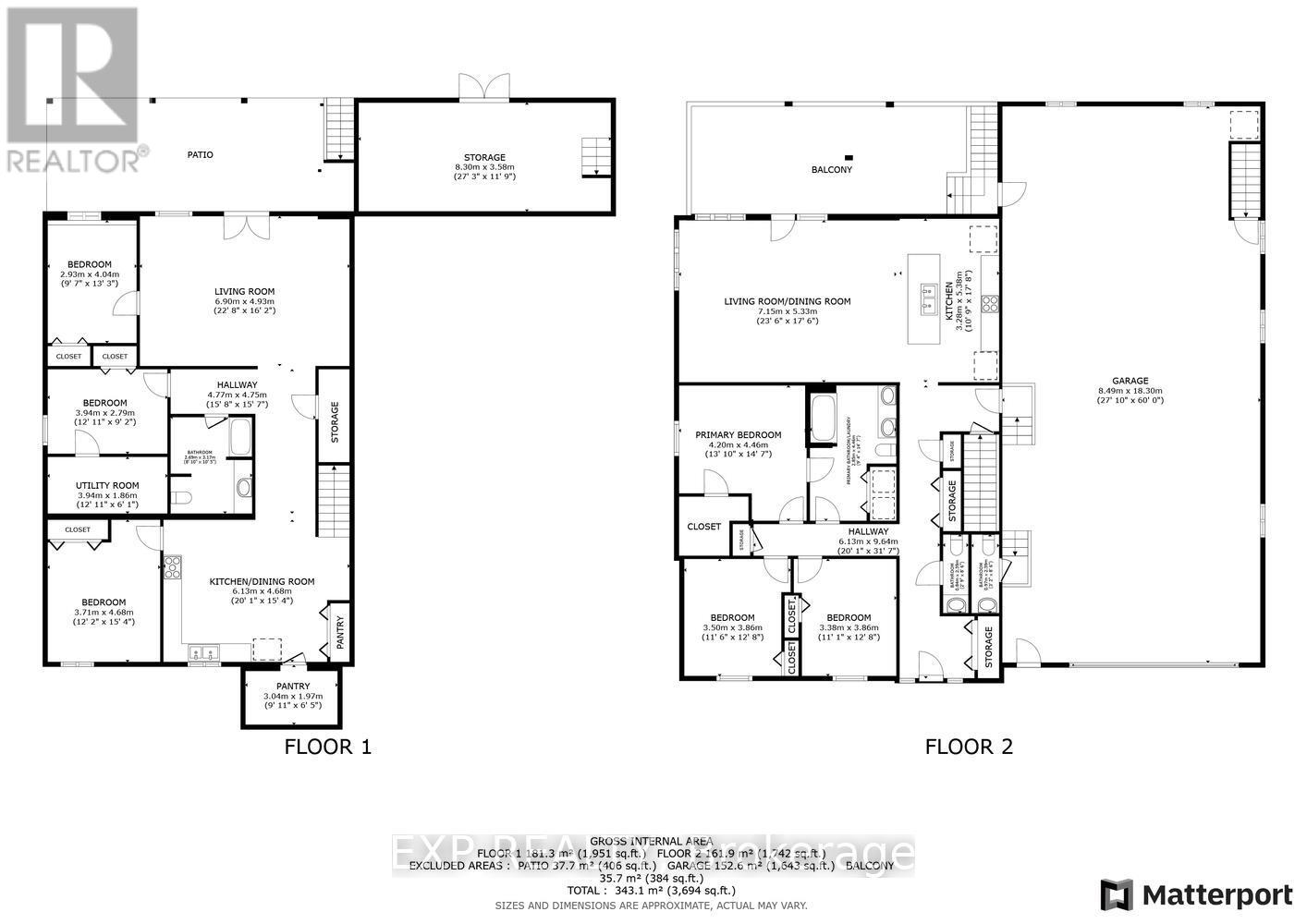139 John Street, Zorra, Ontario N0J 1J0 (28680113)
139 John Street Zorra, Ontario N0J 1J0
$1,190,000
This very unique home is situated on a large private lot that sides and backs onto a beautiful treed area. Over 3,600 sq ft of living space! The spacious open concept main level has lots of hardwood flooring. The kitchen is open to the dining area and living room making it ideal for entertaining. Terrace doors lead to the large upper deck where youll be able to relax while enjoying the gorgeous forest view! Master bedroom has a cheater ensuite bathroom. Convenient main floor laundry. The walkout basement is finished with a kitchen, 3 bedrooms, 4-piece bathroom, laundry room and living room. Access the lower concrete patio from the basement living room. The incredible 1,643 sq ft attached garage has many features. They include in-floor heating, 220 amp electrical, compressor, separate water heater and forced air gas furnace. This home has an abundance of storage space including a storage shed thats accessible from the rear of the house as well as the garage. This home is truly ideal for multi- generational living! (id:62412)
Property Details
| MLS® Number | X12320008 |
| Property Type | Single Family |
| Community Name | Rural Zorra |
| Equipment Type | Water Heater |
| Features | Sloping |
| Parking Space Total | 10 |
| Rental Equipment Type | Water Heater |
Building
| Bathroom Total | 4 |
| Bedrooms Above Ground | 3 |
| Bedrooms Below Ground | 3 |
| Bedrooms Total | 6 |
| Appliances | Central Vacuum, Garage Door Opener Remote(s), Dishwasher, Dryer, Microwave, Stove, Washer, Water Softener, Window Coverings, Two Refrigerators |
| Architectural Style | Bungalow |
| Basement Development | Finished |
| Basement Features | Apartment In Basement, Walk Out |
| Basement Type | N/a (finished) |
| Construction Style Attachment | Detached |
| Cooling Type | Central Air Conditioning |
| Exterior Finish | Brick |
| Fire Protection | Smoke Detectors |
| Flooring Type | Hardwood |
| Foundation Type | Poured Concrete |
| Half Bath Total | 2 |
| Heating Fuel | Natural Gas |
| Heating Type | Forced Air |
| Stories Total | 1 |
| Size Interior | 1,500 - 2,000 Ft2 |
| Type | House |
| Utility Water | Municipal Water |
Parking
| Attached Garage | |
| Garage |
Land
| Acreage | No |
| Sewer | Sanitary Sewer |
| Size Depth | 136 Ft |
| Size Frontage | 88 Ft |
| Size Irregular | 88 X 136 Ft |
| Size Total Text | 88 X 136 Ft |
| Zoning Description | R2 |
Rooms
| Level | Type | Length | Width | Dimensions |
|---|---|---|---|---|
| Basement | Kitchen | 6.13 m | 4.68 m | 6.13 m x 4.68 m |
| Basement | Living Room | 6.99 m | 4.93 m | 6.99 m x 4.93 m |
| Basement | Bedroom 4 | 3.71 m | 4.68 m | 3.71 m x 4.68 m |
| Basement | Bedroom 5 | 3.94 m | 2.79 m | 3.94 m x 2.79 m |
| Basement | Bedroom | 2.93 m | 4.04 m | 2.93 m x 4.04 m |
| Ground Level | Living Room | 7.15 m | 5.33 m | 7.15 m x 5.33 m |
| Ground Level | Kitchen | 3.28 m | 5.38 m | 3.28 m x 5.38 m |
| Ground Level | Primary Bedroom | 4.2 m | 4.46 m | 4.2 m x 4.46 m |
| Ground Level | Bedroom 2 | 3.5 m | 3.86 m | 3.5 m x 3.86 m |
| Ground Level | Bedroom 3 | 3.38 m | 3.86 m | 3.38 m x 3.86 m |
https://www.realtor.ca/real-estate/28680113/139-john-street-zorra-rural-zorra


