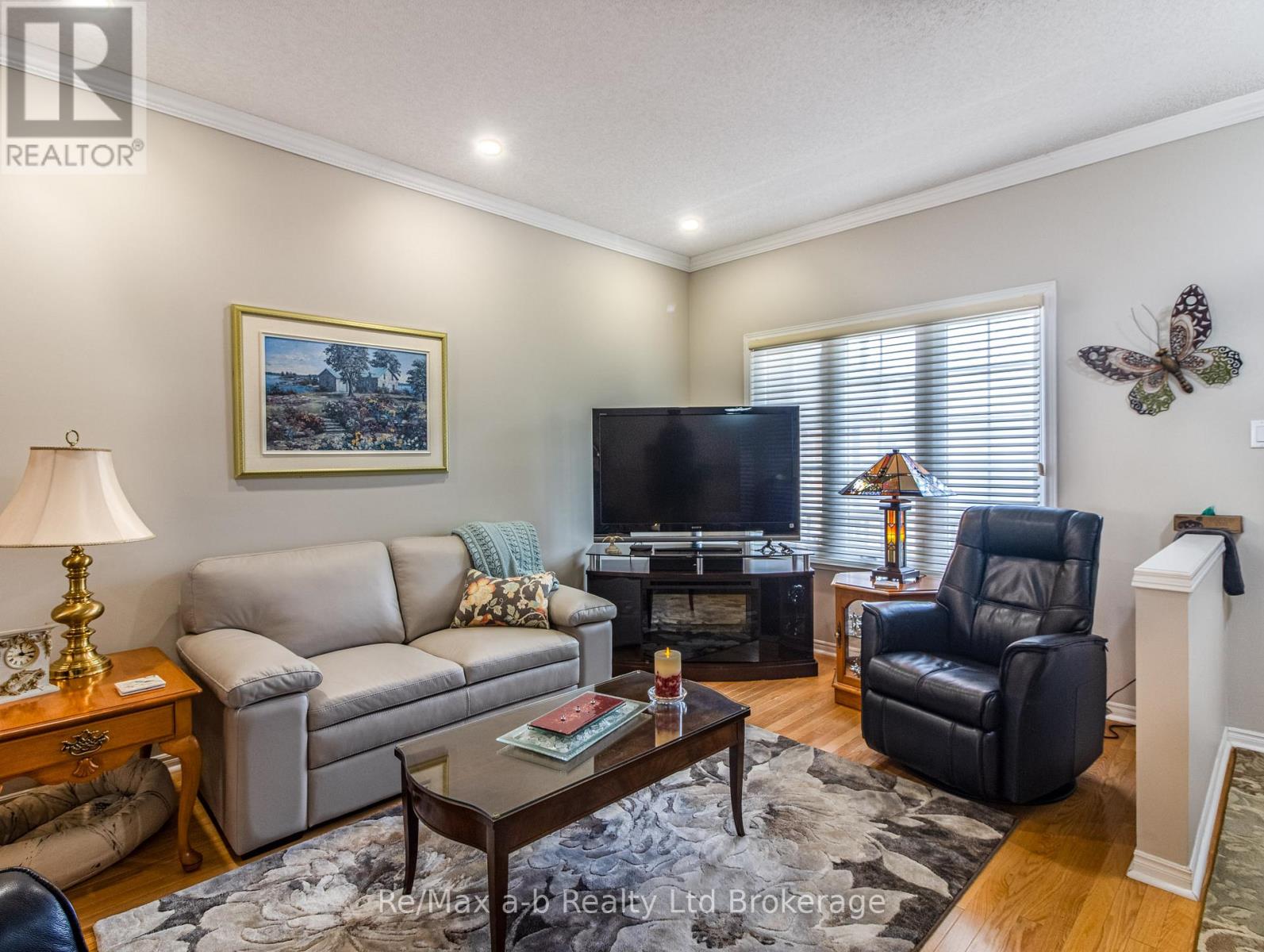14 – 521 Nova Scotia Court, Woodstock (Woodstock – South), Ontario N4S 8Z3 (28252909)
14 - 521 Nova Scotia Court Woodstock, Ontario N4S 8Z3
$679,900Maintenance, Insurance
$557 Monthly
Maintenance, Insurance
$557 MonthlyIntroducing a well appointed, end unit brick bungalow-condo with a double garage. Attention to detail is seen throughout with gleaming hardwood floors on the main level, 2 Spacious bedrooms, with the primary offering a en-suite with streamline hidden medicine cabinet to safely store your items and a walk-in closet, renovated baths on the main level, one with a rain shower, both have towel warmers and more. Enjoy the owner-owned expansive deck just off your Chef-style kitchen (2022), with high-end stainless steel (fingerprint approved) Kitchen Aid appliances, zero clearance refrigerator with serving prep tray and marinator; Induction cook-top meaning no burnt-on cleanups, double convection/microwave plus full size convection oven allowing two meals to be cooked at once gives you more relaxed time to enjoy your friends and family. Kitchen cabinetry are all have soft-close in addition to hidden utility or spice drawers. Entering this home from the garage is the main floor laundry area with Electrolux Steam-in-Steam washer and dryer and built-in folding shelf and easy clean tile flooring. Once you enter the lower level you will appreciate the bright and spacious media room insulated by Northern Insulation, cork-lined BigBen deluxe vinyl plank flooring for added warmth; thermostat-controlled gas fireplace with contemporary stone surround. The spa-like bathroom with dimmable lighting has a soaker tub and heated warming bar with timer. New furnace, water heater (2025) and water-softener are all owned. So much thought was given to creating relaxation and comfort throughout and we welcome you to explore all that this home has to offer. Located close to many sought after amenities, shopping, pharmacies, restaurants, large Southside park and community centre, as well as easy access to the 401 corridor. All measurements are approximate. Garage is approx. 5.51meters x 5.48 meters (id:62412)
Open House
This property has open houses!
2:00 pm
Ends at:4:00 pm
Property Details
| MLS® Number | X12121104 |
| Property Type | Single Family |
| Community Name | Woodstock - South |
| Amenities Near By | Schools, Public Transit, Hospital, Park |
| Community Features | Pet Restrictions, Community Centre |
| Equipment Type | None |
| Features | Carpet Free |
| Parking Space Total | 4 |
| Rental Equipment Type | None |
| Structure | Deck |
Building
| Bathroom Total | 3 |
| Bedrooms Above Ground | 2 |
| Bedrooms Total | 2 |
| Age | 16 To 30 Years |
| Amenities | Fireplace(s) |
| Appliances | Oven - Built-in, Garburator, Water Heater, Water Softener, Water Treatment, Water Meter, Dishwasher, Dryer, Microwave, Range, Stove, Washer, Refrigerator |
| Architectural Style | Bungalow |
| Basement Development | Finished |
| Basement Type | Full (finished) |
| Construction Status | Insulation Upgraded |
| Cooling Type | Central Air Conditioning |
| Exterior Finish | Brick, Vinyl Siding |
| Fireplace Present | Yes |
| Fireplace Total | 1 |
| Flooring Type | Cork, Hardwood |
| Foundation Type | Poured Concrete |
| Heating Fuel | Natural Gas |
| Heating Type | Forced Air |
| Stories Total | 1 |
| Size Interior | 1,000 - 1,199 Ft2 |
| Type | Row / Townhouse |
Parking
| Attached Garage | |
| Garage |
Land
| Acreage | No |
| Land Amenities | Schools, Public Transit, Hospital, Park |
| Zoning Description | R3 |
Rooms
| Level | Type | Length | Width | Dimensions |
|---|---|---|---|---|
| Basement | Recreational, Games Room | 9.48 m | 2 m | 9.48 m x 2 m |
| Basement | Other | 6.73 m | 5.57 m | 6.73 m x 5.57 m |
| Basement | Utility Room | 2.98 m | 3.62 m | 2.98 m x 3.62 m |
| Basement | Bathroom | 2.47 m | 2.28 m | 2.47 m x 2.28 m |
| Basement | Family Room | 3.32 m | 1.42 m | 3.32 m x 1.42 m |
| Basement | Family Room | 5.54 m | 4.51 m | 5.54 m x 4.51 m |
| Main Level | Living Room | 4.42 m | 4.69 m | 4.42 m x 4.69 m |
| Main Level | Kitchen | 5.48 m | 3.29 m | 5.48 m x 3.29 m |
| Main Level | Dining Room | 4.35 m | 2.16 m | 4.35 m x 2.16 m |
| Main Level | Primary Bedroom | 5.33 m | 3.5 m | 5.33 m x 3.5 m |
| Main Level | Bedroom 2 | 3.08 m | 3.1 m | 3.08 m x 3.1 m |
| Main Level | Laundry Room | 1.76 m | 2.29 m | 1.76 m x 2.29 m |
| Main Level | Bathroom | 2.93 m | 2.35 m | 2.93 m x 2.35 m |










































