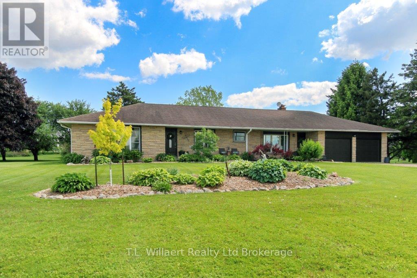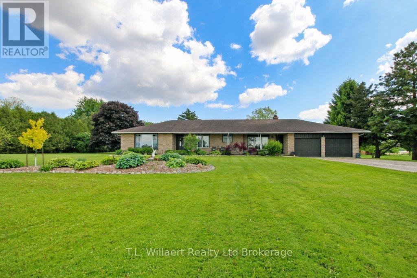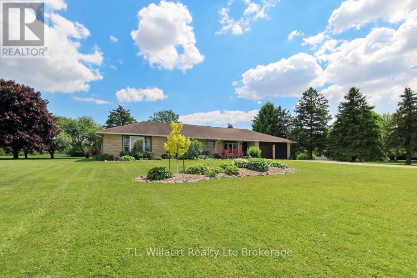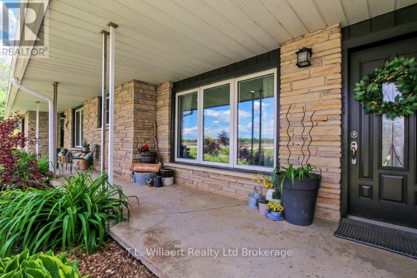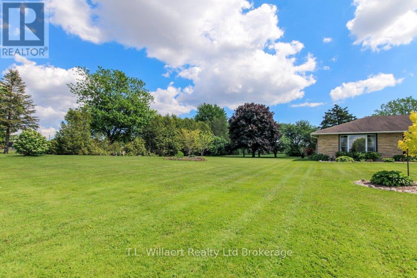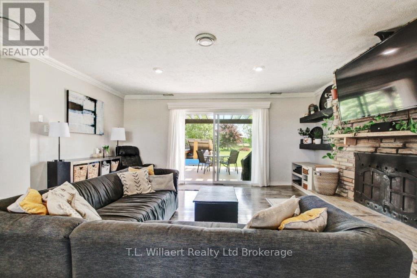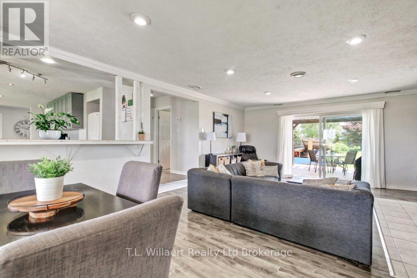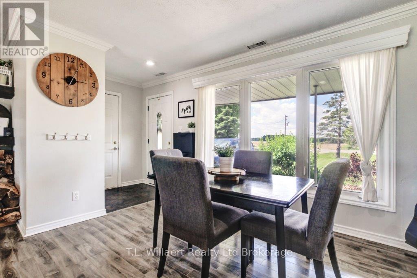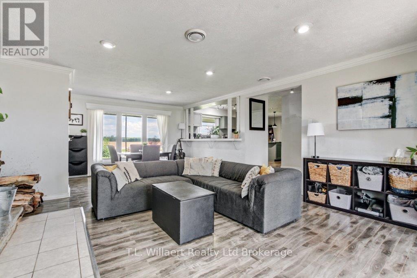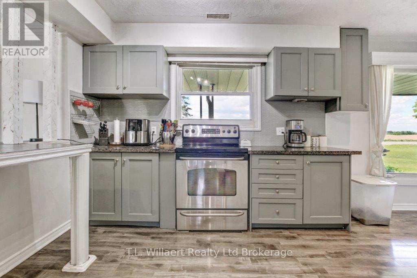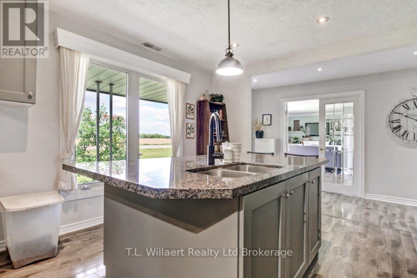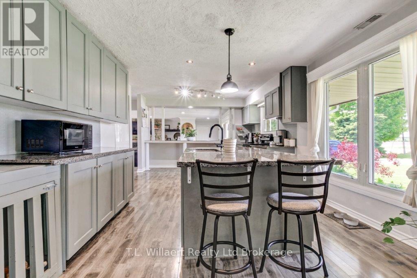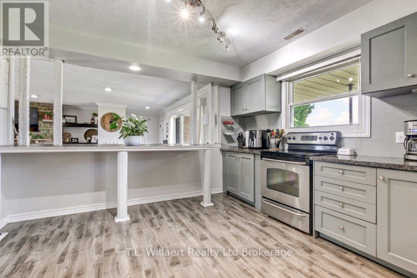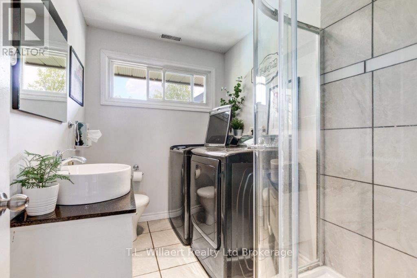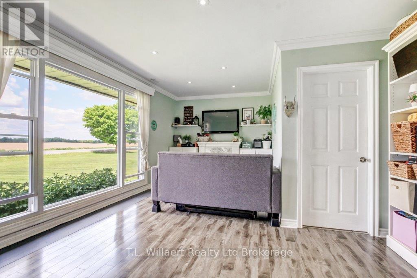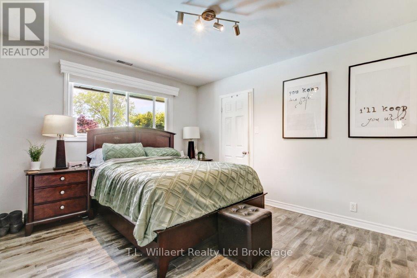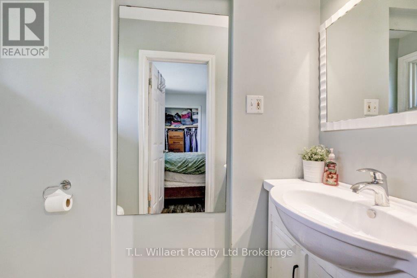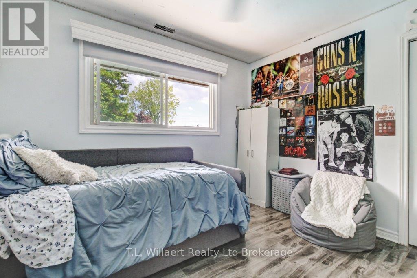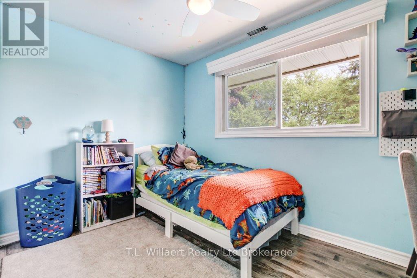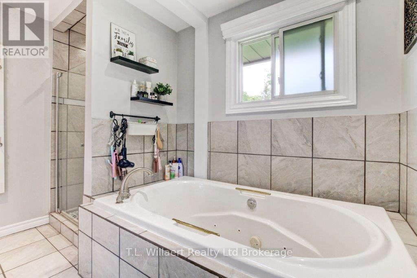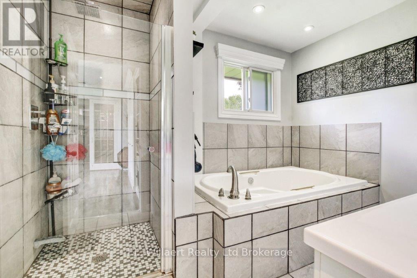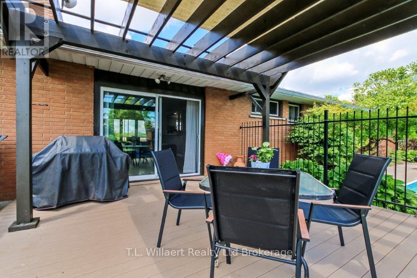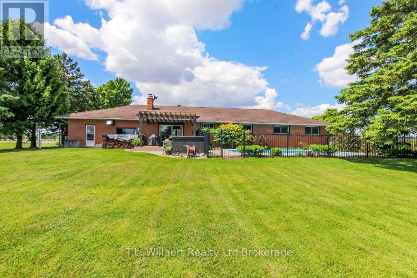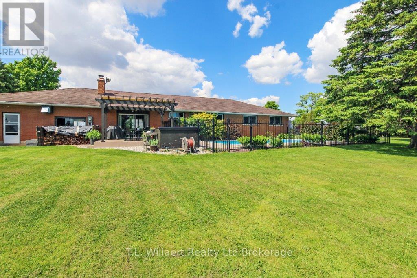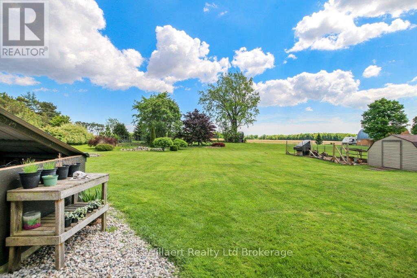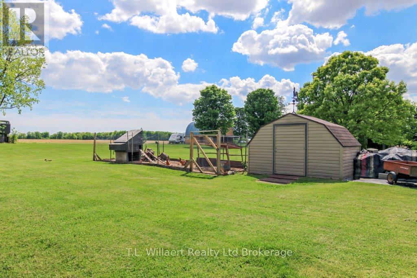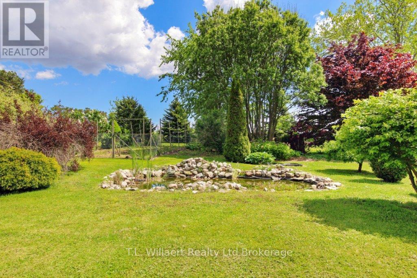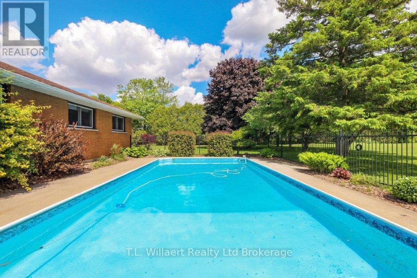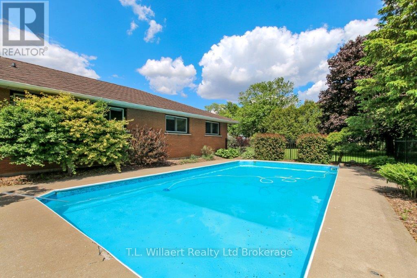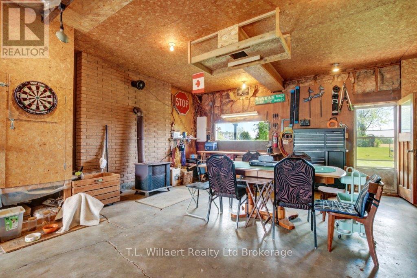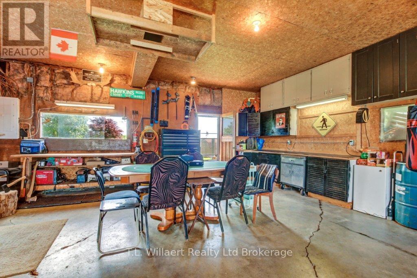3 Bedroom
2 Bathroom
1,500 - 2,000 ft2
Bungalow
Fireplace
Inground Pool
Central Air Conditioning
Forced Air
$849,000
Welcome to your "Private Retreat" just minutes from Tillsonburg! If you're seeking the peace of the countryside with the convenience of nearby amenities, this charming 3 bedroom, 2 1/2 bathroom home is a must-see. Nestled on a beautifully landscaped 1.6 acre lot, this property offers space, privacy, and comfort. Inside, you'll find a spacious kitchen featuring elegant granite countertops and included appliances. The home also offers a unique layout with a two-entrance bath complete with relaxing jacuzzi tub, plus a separate 3-piece bathroom with laundry for added convenience and a 2-piece ensuite for the primary bedroom. Cozy up by the natural fireplace in the spacious family room, or step out through the walkout to enjoy the maintenance free composite deck with pergola, perfect for entertaining. Take a dip in the inviting inground pool (fenced in) and enjoy the expansive outdoor space, ideal for families or anyone craving a tranquil lifestyle. (id:62412)
Property Details
|
MLS® Number
|
X12179827 |
|
Property Type
|
Single Family |
|
Community Name
|
Tillsonburg |
|
Equipment Type
|
Water Heater |
|
Features
|
Flat Site, Carpet Free |
|
Parking Space Total
|
6 |
|
Pool Type
|
Inground Pool |
|
Rental Equipment Type
|
Water Heater |
|
Structure
|
Shed |
Building
|
Bathroom Total
|
2 |
|
Bedrooms Above Ground
|
3 |
|
Bedrooms Total
|
3 |
|
Age
|
51 To 99 Years |
|
Appliances
|
Garage Door Opener, Window Coverings |
|
Architectural Style
|
Bungalow |
|
Basement Type
|
Crawl Space |
|
Construction Style Attachment
|
Detached |
|
Cooling Type
|
Central Air Conditioning |
|
Exterior Finish
|
Brick |
|
Fire Protection
|
Smoke Detectors |
|
Fireplace Present
|
Yes |
|
Fireplace Total
|
1 |
|
Foundation Type
|
Poured Concrete |
|
Heating Fuel
|
Wood |
|
Heating Type
|
Forced Air |
|
Stories Total
|
1 |
|
Size Interior
|
1,500 - 2,000 Ft2 |
|
Type
|
House |
|
Utility Water
|
Drilled Well |
Parking
Land
|
Acreage
|
No |
|
Sewer
|
Septic System |
|
Size Depth
|
349 Ft |
|
Size Frontage
|
200 Ft |
|
Size Irregular
|
200 X 349 Ft |
|
Size Total Text
|
200 X 349 Ft|1/2 - 1.99 Acres |
Rooms
| Level |
Type |
Length |
Width |
Dimensions |
|
Main Level |
Living Room |
5.97 m |
4.22 m |
5.97 m x 4.22 m |
|
Main Level |
Dining Room |
3.73 m |
3.3 m |
3.73 m x 3.3 m |
|
Main Level |
Kitchen |
3.73 m |
2.1 m |
3.73 m x 2.1 m |
|
Main Level |
Family Room |
7.6 m |
5.23 m |
7.6 m x 5.23 m |
|
Main Level |
Primary Bedroom |
4.17 m |
3.3 m |
4.17 m x 3.3 m |
|
Main Level |
Bedroom 2 |
3.3 m |
3.12 m |
3.3 m x 3.12 m |
|
Main Level |
Bedroom 3 |
3.53 m |
2.57 m |
3.53 m x 2.57 m |
|
Main Level |
Laundry Room |
2.54 m |
1.78 m |
2.54 m x 1.78 m |
|
Main Level |
Bathroom |
2.43 m |
1.82 m |
2.43 m x 1.82 m |
|
Main Level |
Bathroom |
1.52 m |
1.22 m |
1.52 m x 1.22 m |
Utilities
https://www.realtor.ca/real-estate/28380554/144100-hawkins-road-tillsonburg-tillsonburg


