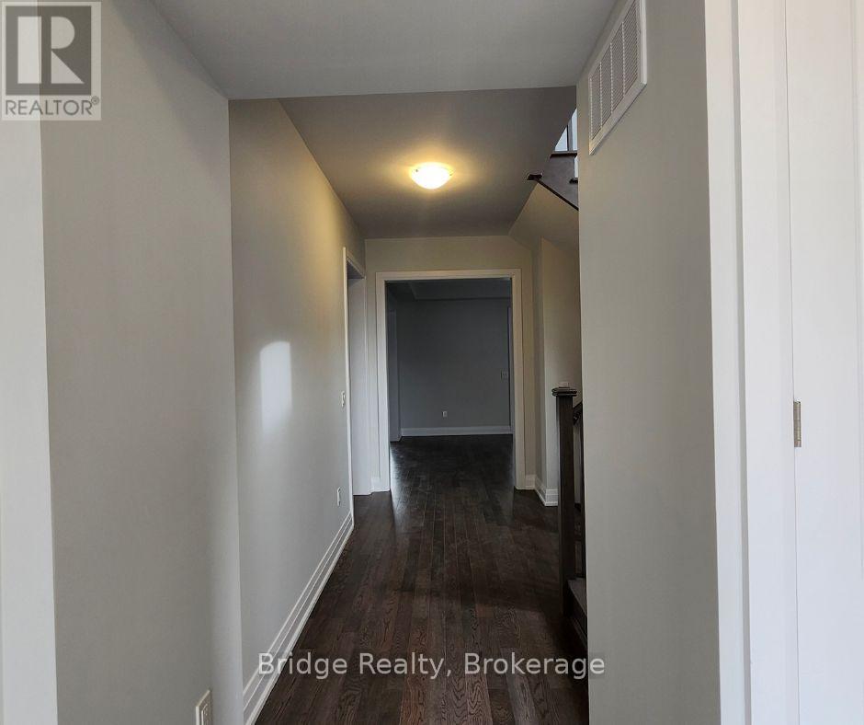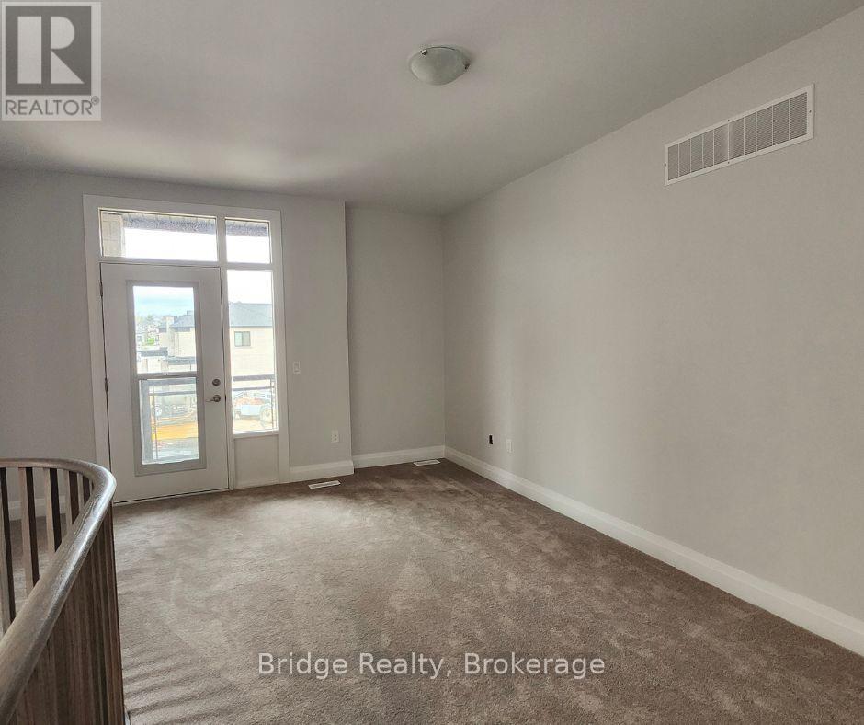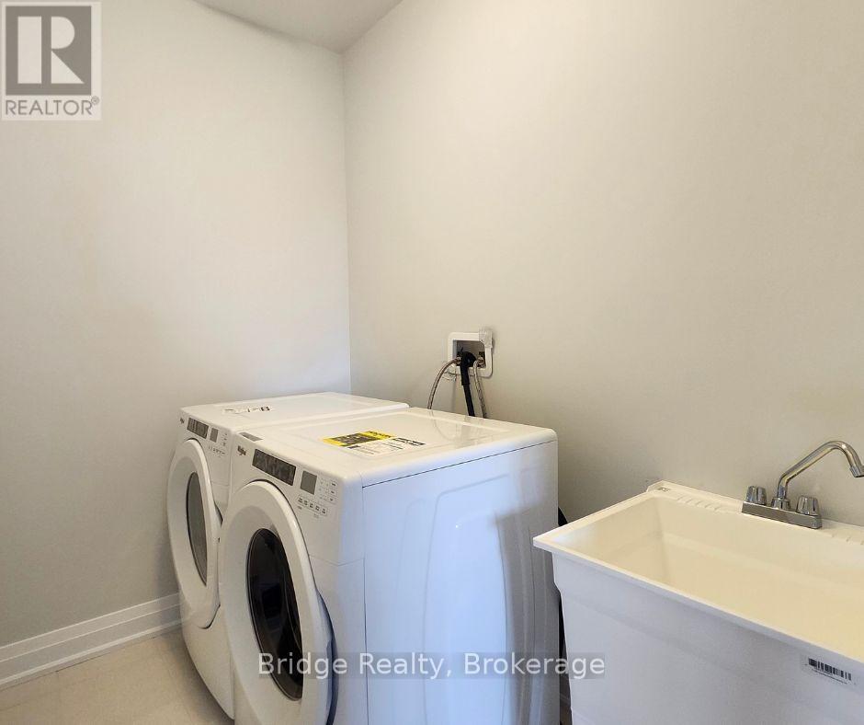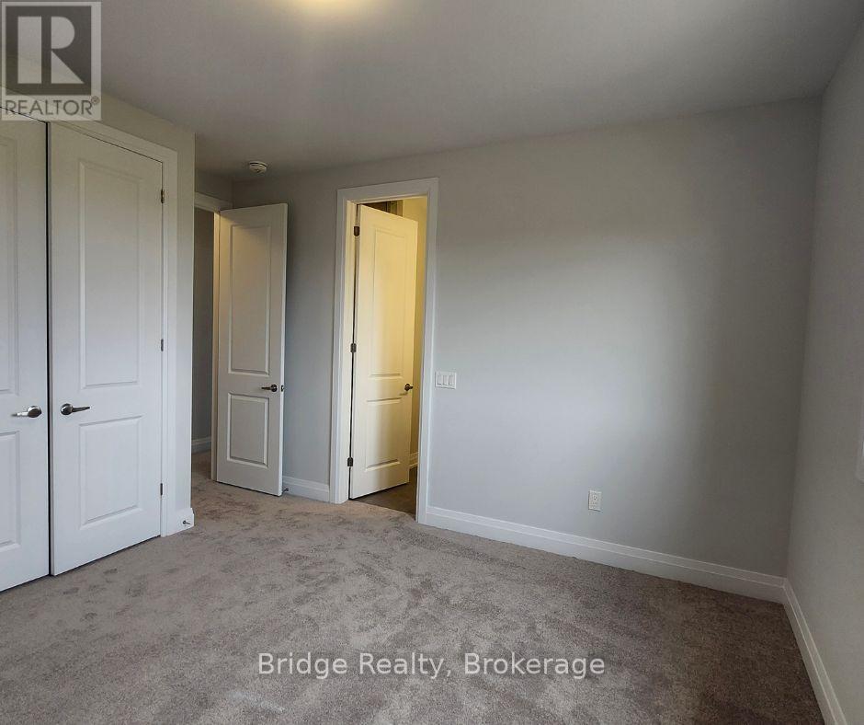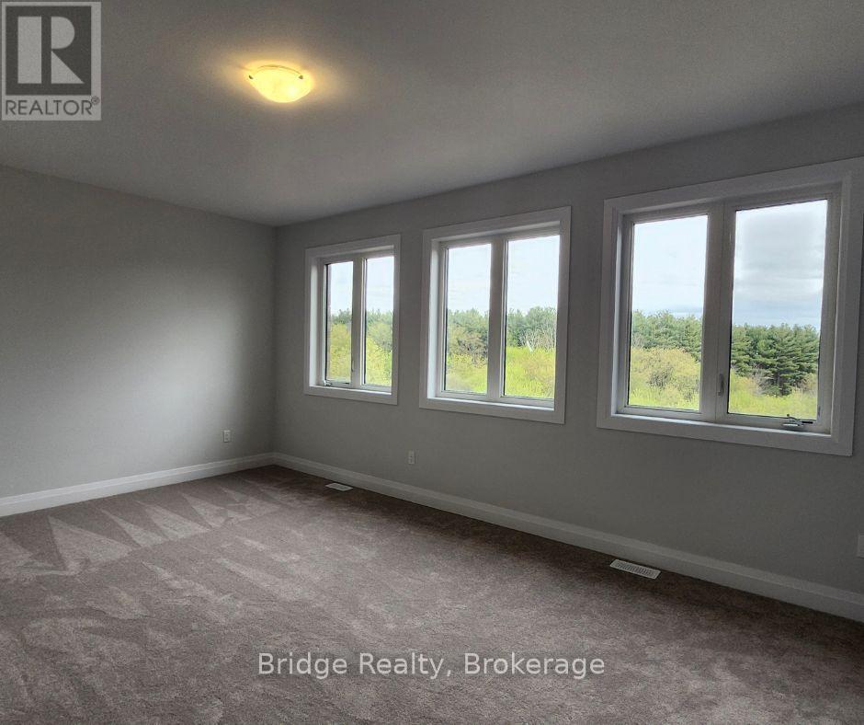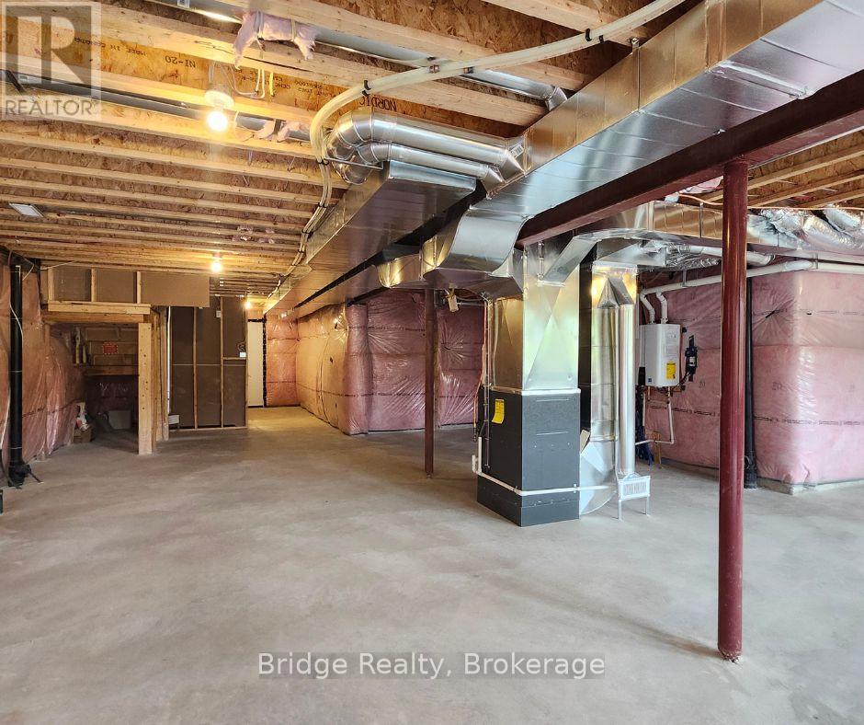4 Bedroom
5 Bathroom
3,000 - 3,500 ft2
Fireplace
Central Air Conditioning
Forced Air
$3,400 Monthly
Brand New, Upgraded Detached Home In Prime Woodstock Location Welcome To This Beautifully Crafted Stone & Brick Elevation Detached Home, Located In One Of Woodstock's Most Desirable Neighborhoods. Featuring With Premium Upgrades, This Brand New Residence Seamlessly Blends Elegance, Functionality, And Modern Design. Step Into A Grand Foyer With A Soaring Open-To-Above Ceiling That Sets The Tone For The Rest Of The Home. The Open-Concept Main Floor Offers A Bright And Spacious Layout, Including A Stylish Kitchen With An Extended Breakfast Counter Perfect For Everyday Living And Entertaining. Upstairs, You'll Find 4 Generously Sized Bedrooms, Each With Its Own Ensuite Bathroom For Ultimate Privacy And Convenience. The Luxurious Primary Suite Boasts A 5-Piece Ensuite With A Glass Shower, A Freestanding Tub, And A Walk-In Closet. A Dedicated Computer/Media Nook And Second-Floor Laundry Add To The Homes Thoughtful Design. The Large, Walk Out Unfinished Basement Features Oversized Windows, Offering Endless Potential For Customization. Enjoy Walking Distance Access To Nearby Parks, The Thames River Beach, Scenic Conservation Trails, And Gurudwara Sri Guru Singh Sabha. Conveniently Close To Schools, Shopping, The Toyota Manufacturing Plant, And With Easy Access To Highways 401 And 403, This Location Is Ideal For Families And Commuters Alike. Don't Miss Your Chance To Own This Exceptional Home In A Vibrant And Growing Community. (id:62412)
Property Details
|
MLS® Number
|
X12124557 |
|
Property Type
|
Single Family |
|
Community Name
|
Woodstock - North |
|
Features
|
Ravine, Backs On Greenbelt |
|
Parking Space Total
|
5 |
Building
|
Bathroom Total
|
5 |
|
Bedrooms Above Ground
|
4 |
|
Bedrooms Total
|
4 |
|
Age
|
New Building |
|
Amenities
|
Fireplace(s) |
|
Basement Development
|
Unfinished |
|
Basement Type
|
N/a (unfinished) |
|
Construction Style Attachment
|
Detached |
|
Cooling Type
|
Central Air Conditioning |
|
Exterior Finish
|
Concrete |
|
Fire Protection
|
Smoke Detectors |
|
Fireplace Present
|
Yes |
|
Fireplace Total
|
1 |
|
Foundation Type
|
Concrete |
|
Half Bath Total
|
1 |
|
Heating Fuel
|
Natural Gas |
|
Heating Type
|
Forced Air |
|
Stories Total
|
2 |
|
Size Interior
|
3,000 - 3,500 Ft2 |
|
Type
|
House |
|
Utility Water
|
Municipal Water, Unknown |
Parking
|
Attached Garage
|
|
|
Garage
|
|
|
Tandem
|
|
Land
|
Acreage
|
No |
|
Sewer
|
Sanitary Sewer |
|
Size Depth
|
111 Ft ,1 In |
|
Size Frontage
|
43 Ft ,1 In |
|
Size Irregular
|
43.1 X 111.1 Ft ; None |
|
Size Total Text
|
43.1 X 111.1 Ft ; None|under 1/2 Acre |
Rooms
| Level |
Type |
Length |
Width |
Dimensions |
|
Second Level |
Bathroom |
|
|
Measurements not available |
|
Second Level |
Bedroom 4 |
4.2 m |
3.3 m |
4.2 m x 3.3 m |
|
Second Level |
Bathroom |
|
|
Measurements not available |
|
Second Level |
Laundry Room |
|
|
Measurements not available |
|
Second Level |
Media |
|
|
Measurements not available |
|
Second Level |
Primary Bedroom |
5.4 m |
3.9 m |
5.4 m x 3.9 m |
|
Second Level |
Bathroom |
|
|
Measurements not available |
|
Second Level |
Bedroom 2 |
3.6 m |
3.9 m |
3.6 m x 3.9 m |
|
Second Level |
Bathroom |
|
|
Measurements not available |
|
Second Level |
Bedroom 3 |
4.5 m |
3 m |
4.5 m x 3 m |
|
Main Level |
Eating Area |
3.9 m |
3.3 m |
3.9 m x 3.3 m |
|
Main Level |
Great Room |
6.09 m |
4.2 m |
6.09 m x 4.2 m |
|
Main Level |
Kitchen |
3.9 m |
3.9 m |
3.9 m x 3.9 m |
|
Main Level |
Dining Room |
4.2 m |
3.9 m |
4.2 m x 3.9 m |
https://www.realtor.ca/real-estate/28260123/1498-upper-thames-drive-woodstock-woodstock-north-woodstock-north






