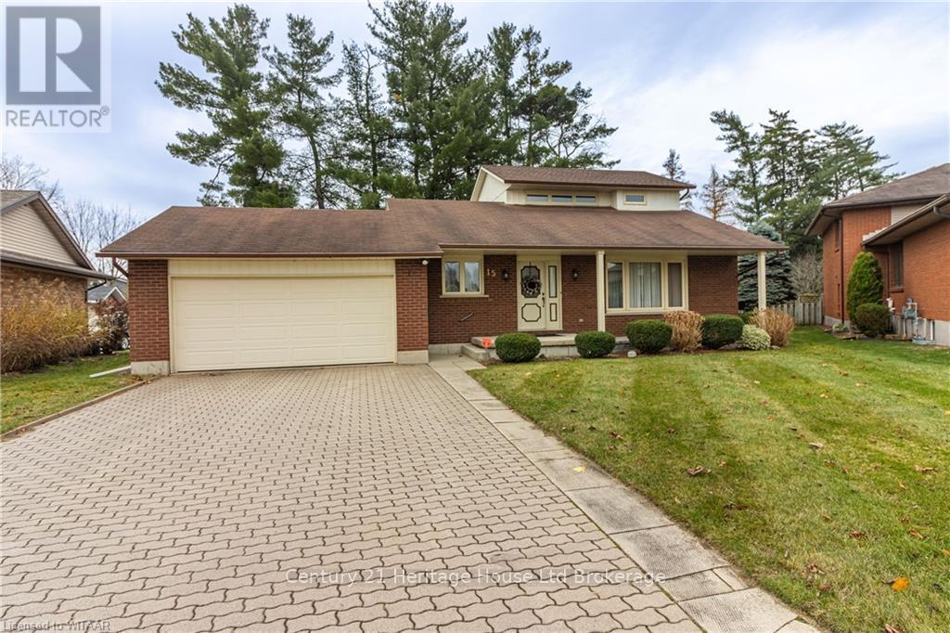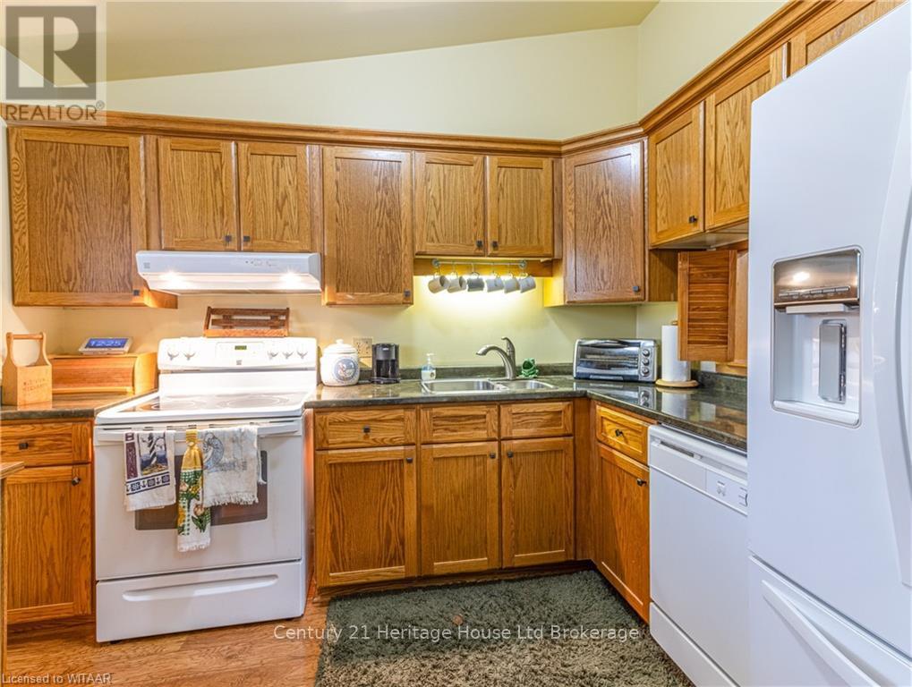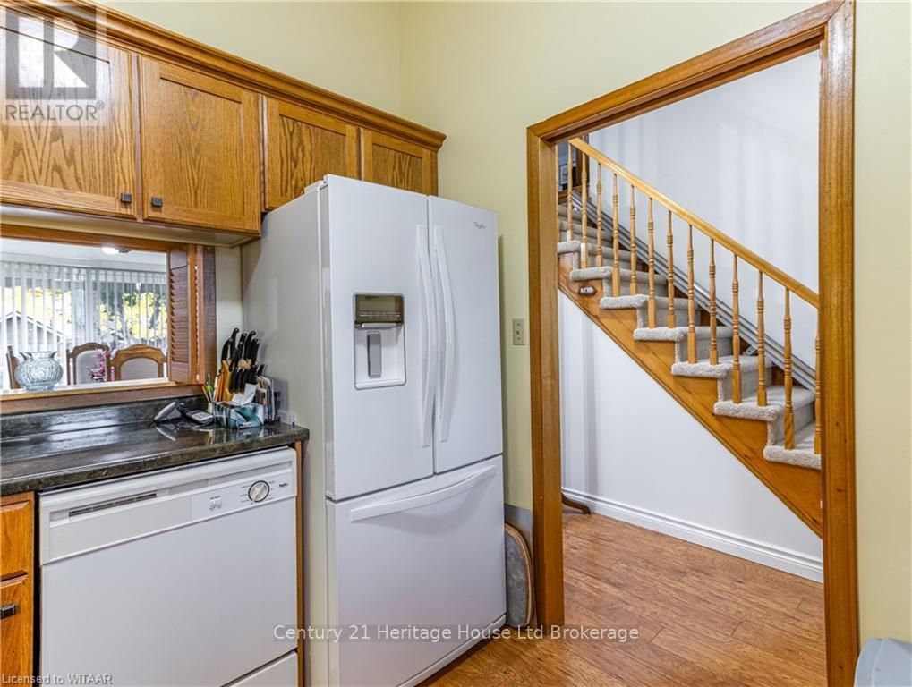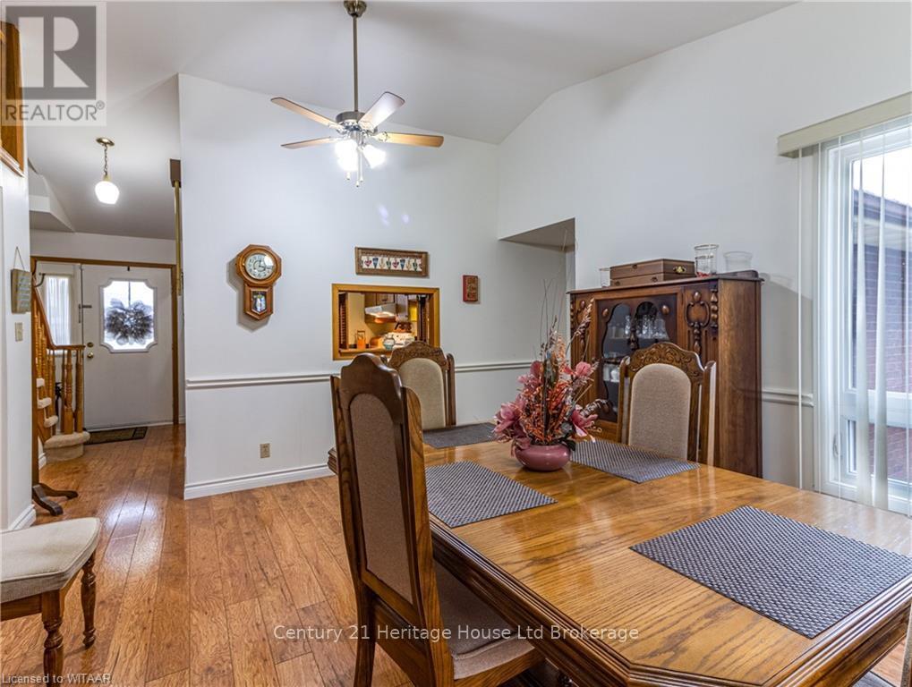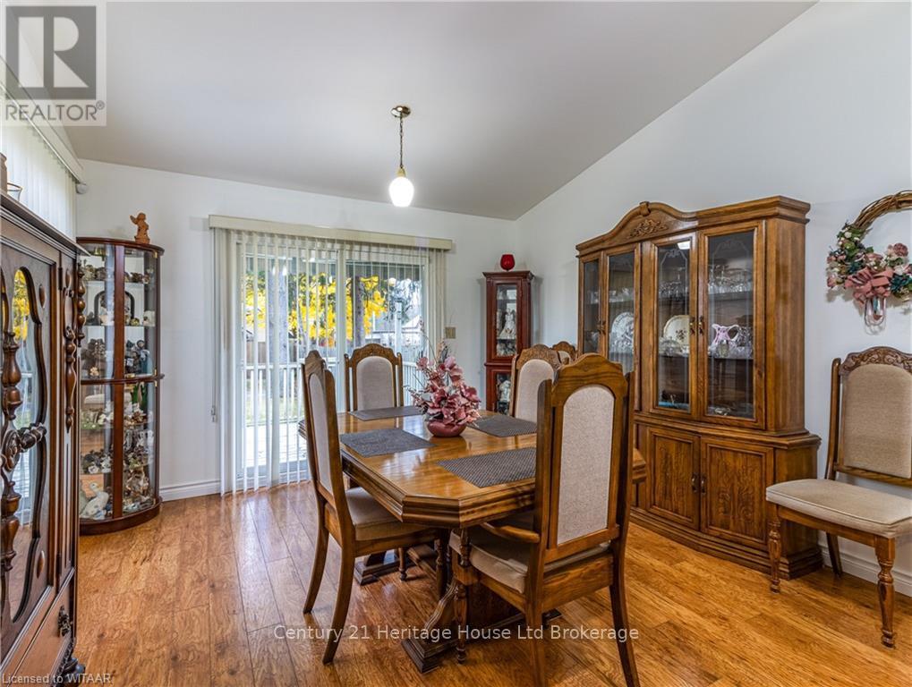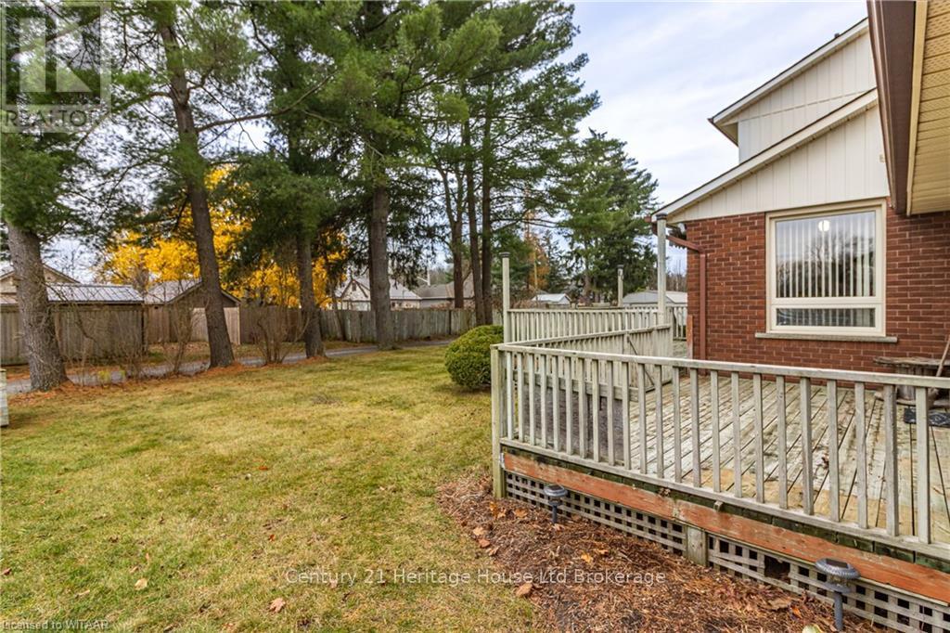3 Bedroom
3 Bathroom
1,100 - 1,500 ft2
Fireplace
Central Air Conditioning
Lawn Sprinkler
$659,900
Charming 2-Storey Home on Clear Valley Drive Tillsonburg! Now's your chance to own a beautiful home on the highly sought-after Clear Valley Drive, located in the quiet and desirable Westfield School District. This spacious 2-storey residence offers comfort, convenience, and a family-friendly layout. Featuring 3 generous bedrooms and 2.5 bathrooms, this home boasts updated flooring and paint throughout (2013), a vaulted ceiling, and a cozy gas fireplace in the main living area. The fully finished lower-level rec room provides plenty of space for relaxation or entertaining. The main-floor primary bedroom offers excellent accessibility with two closets and en-suite privileges to a 3-piece bath. Additional accessibility features include two chair lifts and a walk-in tub, making this home ideal for those with mobility considerations. Step outside to a pie-shaped lot with a 2-car garage, interlock driveway, front porch perfect for morning coffee, and a rear deck with a large awning for summer shade. The beautifully maintained yard includes a lawn sprinkler system and two sheds; one of which can be converted back into a greenhouse, and the other perfect for storing yard equipment or patio furniture. This well-rounded property offers comfort, space, and smart features, all in a fantastic location. Measurements are approximate. (id:62412)
Property Details
|
MLS® Number
|
X11623326 |
|
Property Type
|
Single Family |
|
Community Name
|
Tillsonburg |
|
Amenities Near By
|
Hospital |
|
Easement
|
Unknown |
|
Parking Space Total
|
6 |
|
Structure
|
Porch, Greenhouse |
Building
|
Bathroom Total
|
3 |
|
Bedrooms Above Ground
|
3 |
|
Bedrooms Total
|
3 |
|
Age
|
31 To 50 Years |
|
Appliances
|
Dishwasher, Dryer, Freezer, Furniture, Garage Door Opener, Stove, Washer, Window Coverings, Refrigerator |
|
Basement Development
|
Finished |
|
Basement Type
|
Full (finished) |
|
Construction Style Attachment
|
Detached |
|
Cooling Type
|
Central Air Conditioning |
|
Exterior Finish
|
Brick |
|
Fireplace Present
|
Yes |
|
Fireplace Total
|
1 |
|
Foundation Type
|
Poured Concrete |
|
Half Bath Total
|
1 |
|
Stories Total
|
2 |
|
Size Interior
|
1,100 - 1,500 Ft2 |
|
Type
|
House |
|
Utility Water
|
Municipal Water |
Parking
Land
|
Acreage
|
No |
|
Land Amenities
|
Hospital |
|
Landscape Features
|
Lawn Sprinkler |
|
Sewer
|
Sanitary Sewer |
|
Size Depth
|
101 Ft ,4 In |
|
Size Frontage
|
41 Ft ,10 In |
|
Size Irregular
|
41.9 X 101.4 Ft |
|
Size Total Text
|
41.9 X 101.4 Ft|under 1/2 Acre |
|
Zoning Description
|
R1 |
Rooms
| Level |
Type |
Length |
Width |
Dimensions |
|
Second Level |
Bedroom |
4.27 m |
3.05 m |
4.27 m x 3.05 m |
|
Second Level |
Bedroom |
4.27 m |
3.35 m |
4.27 m x 3.35 m |
|
Main Level |
Kitchen |
2.74 m |
3.35 m |
2.74 m x 3.35 m |
|
Main Level |
Living Room |
5.03 m |
3.81 m |
5.03 m x 3.81 m |
|
Main Level |
Dining Room |
4.57 m |
3.81 m |
4.57 m x 3.81 m |
|
Main Level |
Primary Bedroom |
5.94 m |
4.57 m |
5.94 m x 4.57 m |
https://www.realtor.ca/real-estate/27697168/15-clear-valley-drive-tillsonburg-tillsonburg


