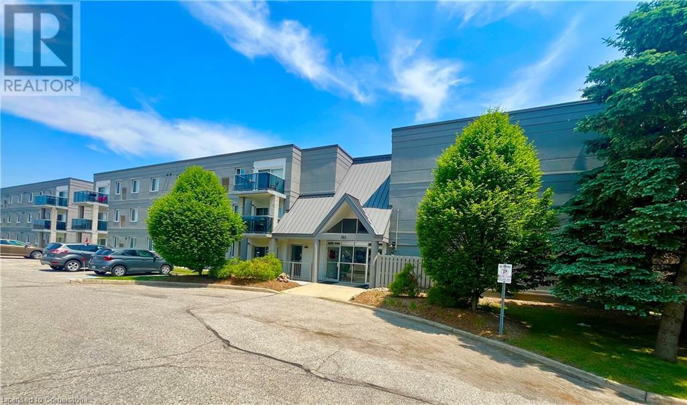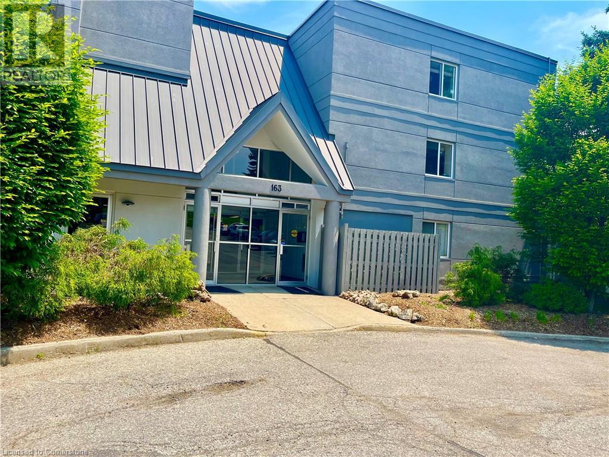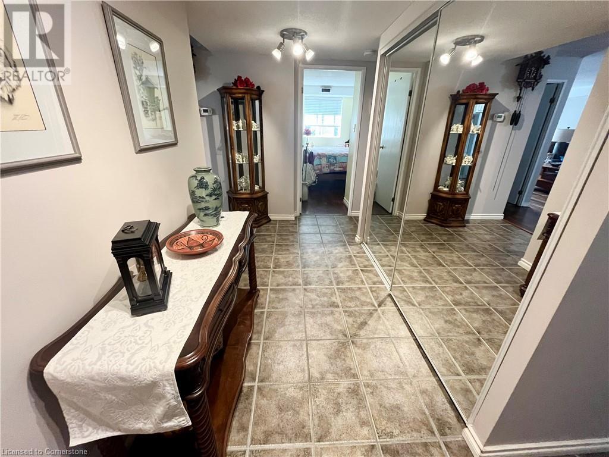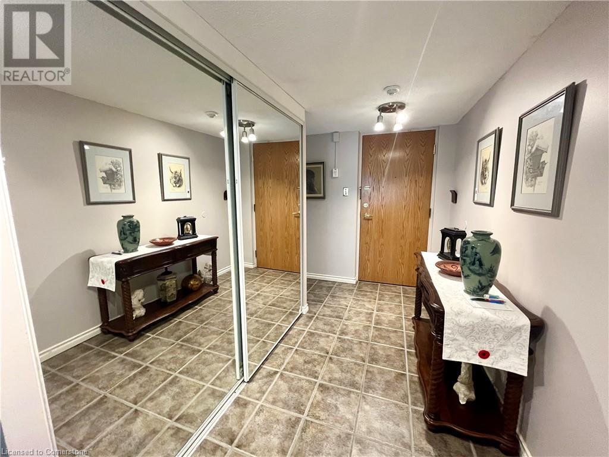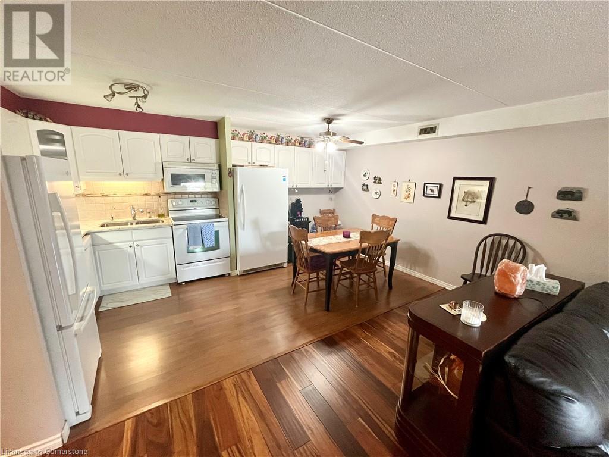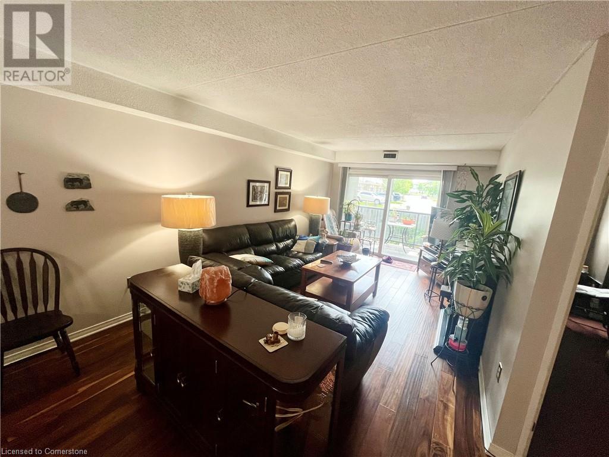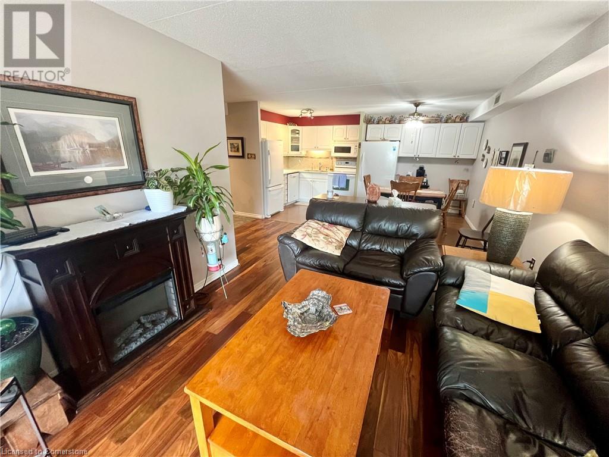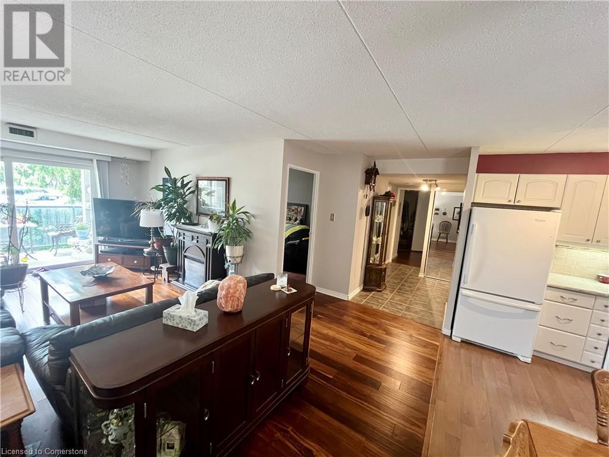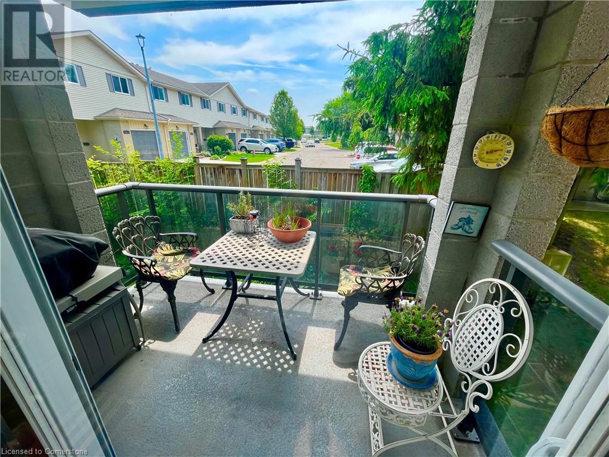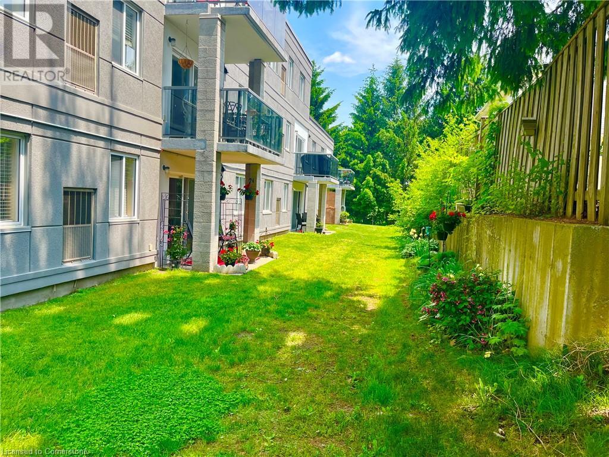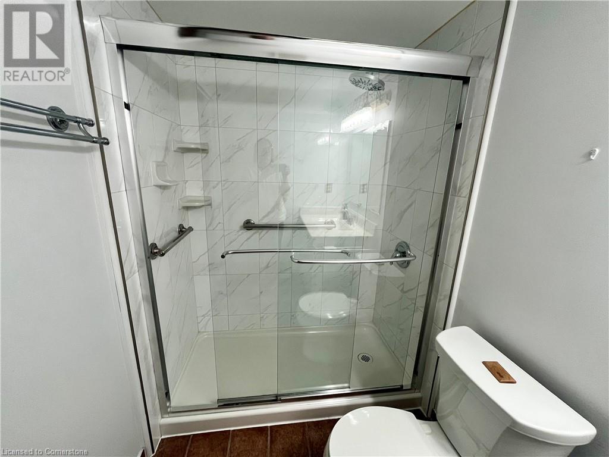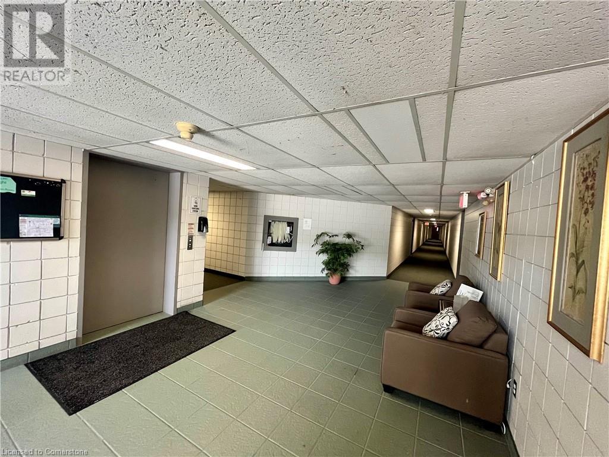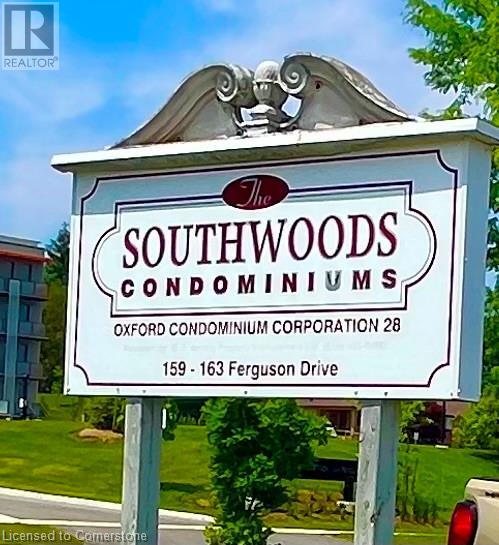163 Ferguson Drive Unit# 103, Woodstock, Ontario N4V 1B1 (28443135)
163 Ferguson Drive Unit# 103 Woodstock, Ontario N4V 1B1
$360,000Maintenance, Insurance, Landscaping, Water, Parking
$574.88 Monthly
Maintenance, Insurance, Landscaping, Water, Parking
$574.88 MonthlyCarefree Condo Living. Welcome home to 163 Ferguson Drive Unit #103. Conveniently located to everyday amenities. Excellent HWY access to the 401/403. Shopping, restaurants, schools, public transit. 3 bedrooms and 2 full bathrooms. Open concept ground level unit well maintained and updated. Featuring an eat in kitchen with white cabinetry and quartz counters. A spacious living room with over sized patio doors opening to a private south facing balcony. The main 4 piece bath w/ granite countertop. The primary w/ walk in closet and ensuite w/ marble vanity and glass walk in shower. Beautiful black walnut hardwood flooring , all appliances are included, water softener and water heater are owned, in suite laundry, storage locker, on site security, water included in condo fee, ample parking. A quiet building , beautiful green space with courtyard all backing onto Southside park. Great location! Great price! (id:62412)
Property Details
| MLS® Number | 40733328 |
| Property Type | Single Family |
| Amenities Near By | Hospital, Park, Place Of Worship, Public Transit, Schools, Shopping |
| Community Features | Quiet Area |
| Features | Southern Exposure, Balcony, Paved Driveway |
| Parking Space Total | 1 |
| Storage Type | Locker |
Building
| Bathroom Total | 2 |
| Bedrooms Above Ground | 3 |
| Bedrooms Total | 3 |
| Amenities | Exercise Centre, Party Room |
| Appliances | Dishwasher, Dryer, Refrigerator, Water Softener, Washer, Microwave Built-in, Window Coverings |
| Basement Type | None |
| Constructed Date | 1989 |
| Construction Style Attachment | Attached |
| Cooling Type | Central Air Conditioning |
| Exterior Finish | Stucco |
| Fire Protection | Monitored Alarm |
| Foundation Type | Poured Concrete |
| Heating Fuel | Natural Gas |
| Heating Type | Forced Air |
| Stories Total | 1 |
| Size Interior | 1,100 Ft2 |
| Type | Apartment |
| Utility Water | Municipal Water |
Land
| Access Type | Highway Access |
| Acreage | No |
| Land Amenities | Hospital, Park, Place Of Worship, Public Transit, Schools, Shopping |
| Sewer | Municipal Sewage System |
| Size Total Text | Unknown |
| Zoning Description | R3 |
Rooms
| Level | Type | Length | Width | Dimensions |
|---|---|---|---|---|
| Main Level | Utility Room | 6'10'' x 4'6'' | ||
| Main Level | 4pc Bathroom | Measurements not available | ||
| Main Level | Bedroom | 14'5'' x 8'5'' | ||
| Main Level | Bedroom | 12'6'' x 8'0'' | ||
| Main Level | Full Bathroom | Measurements not available | ||
| Main Level | Primary Bedroom | 17'8'' x 10'2'' | ||
| Main Level | Living Room | 19'5'' x 10'8'' | ||
| Main Level | Eat In Kitchen | 16'0'' x 8'10'' |
https://www.realtor.ca/real-estate/28443135/163-ferguson-drive-unit-103-woodstock


