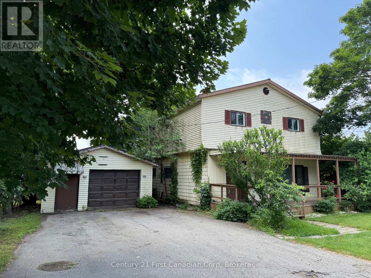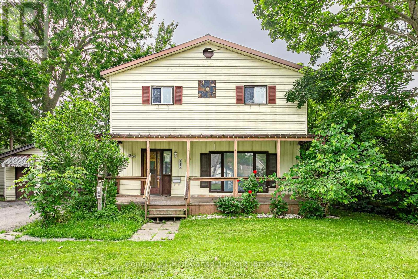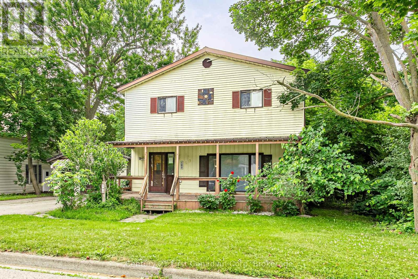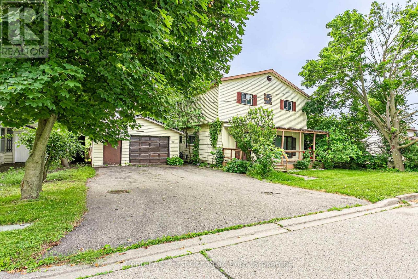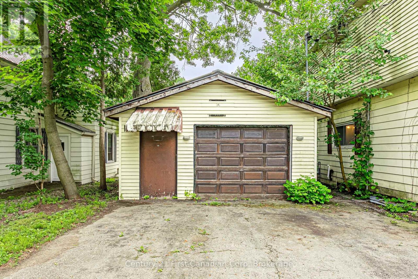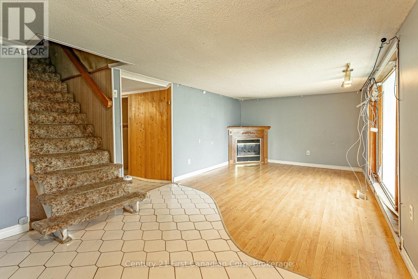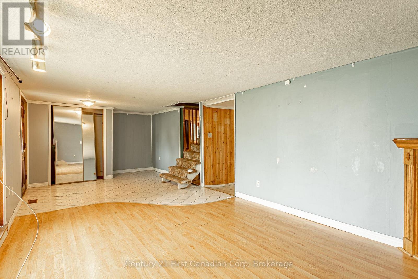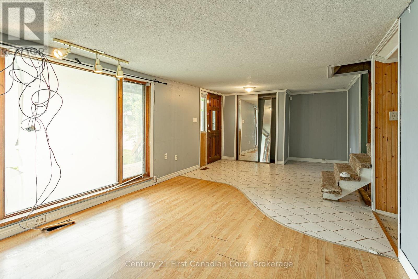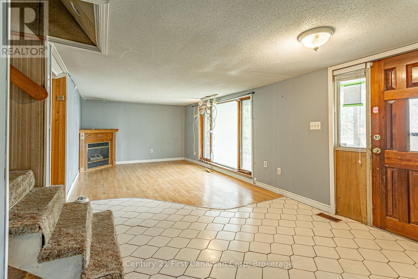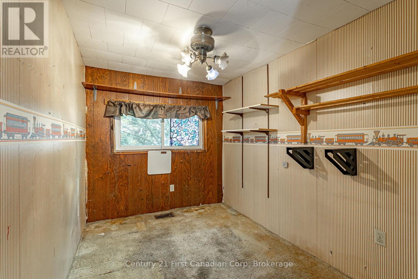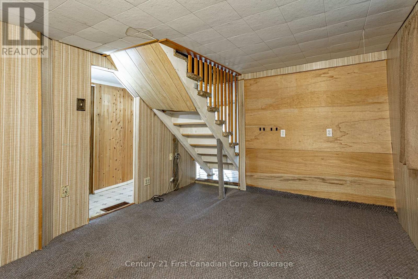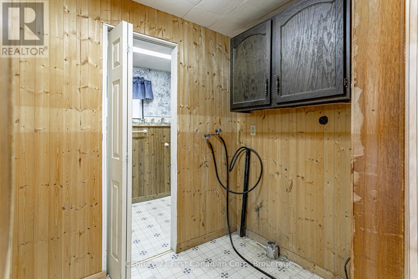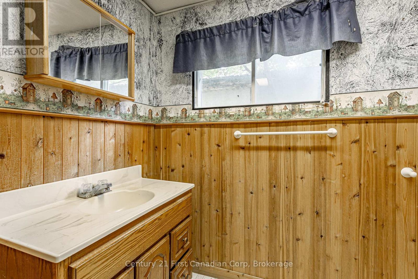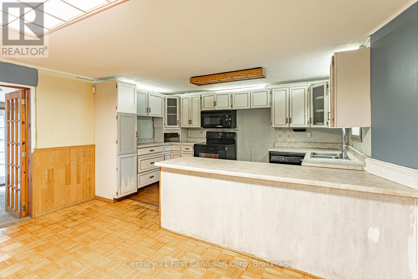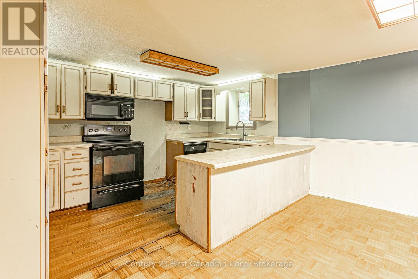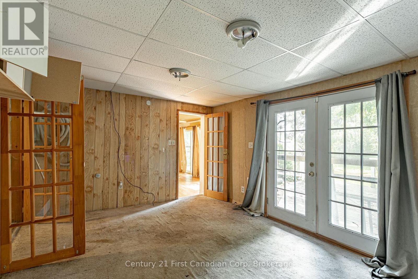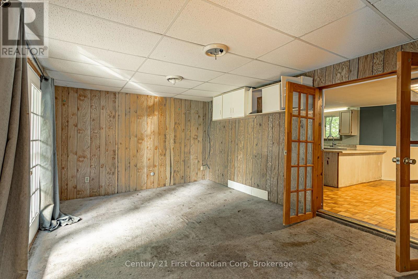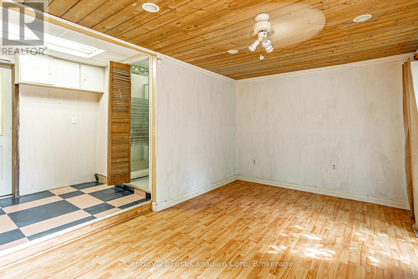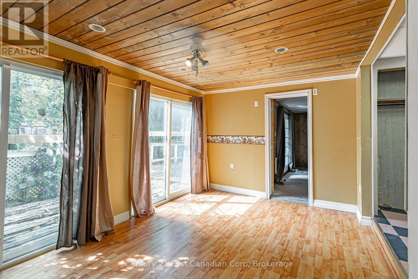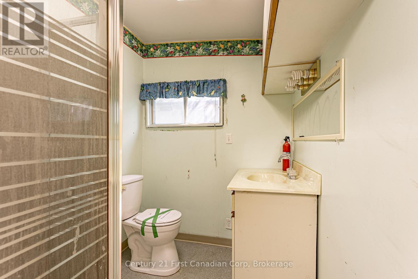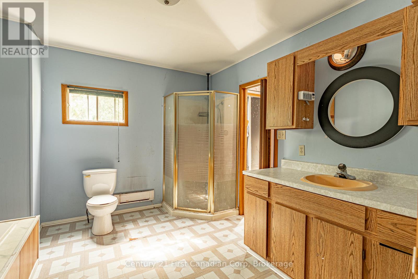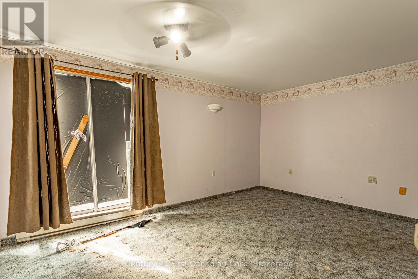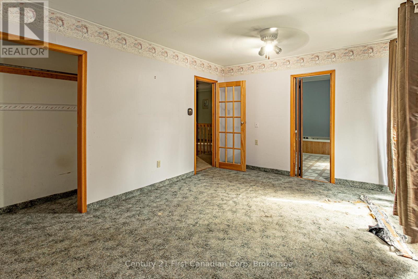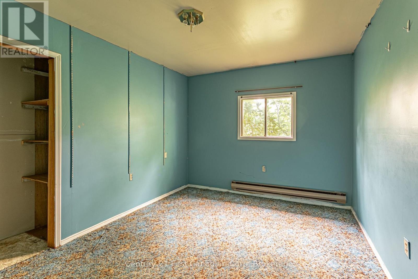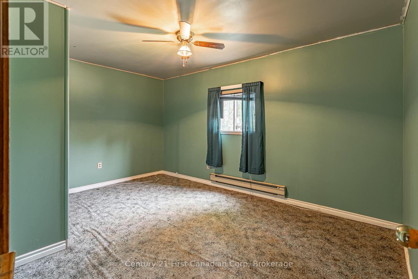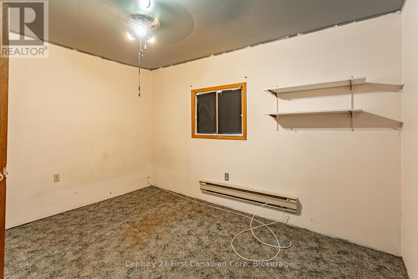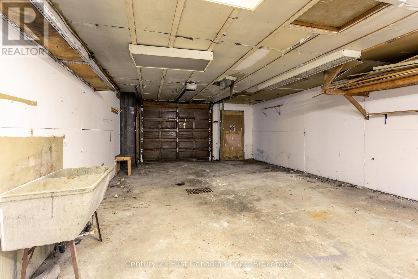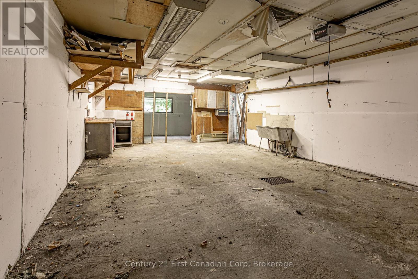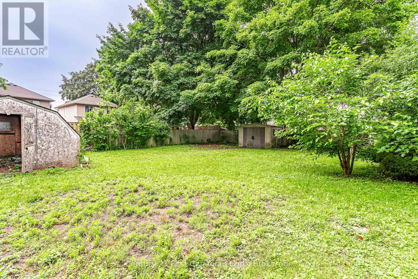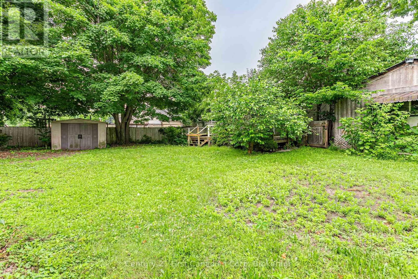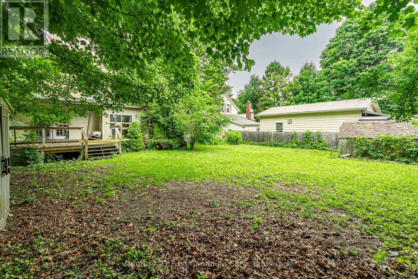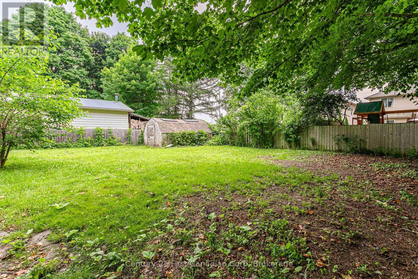5 Bedroom
3 Bathroom
2,000 - 2,500 ft2
Forced Air
$379,900
Endless opportunities awaits! The R2 zoning offers many future development options: future duplex (with Town approval and required updates), large single family home, a large building lot for a future semi or single family home. This 2000+ sq ft, 5-6 BR, 2.5 bath home is sitting on a 66x132 ft lot. Fully fenced yard offers plenty of space for the family and has 2 sheds. The detached 17.4x26.2 ft garage has a bonus 11.53x17.4workshop at the back- plenty of room for the hobbyist. Main floor offers a living room with fireplace (sold as is), 1 BR with possibility of 2 more, main floor laundry, eat-in kitchen plus den plus 1.5 baths and a mudroom. Upstairs offers 4 generous bedrooms and a 4 pc bath. This property is the perfect project for a contractor, investor or builder. Quick possession is available. This property is located central to Woodstock, Stratford, Tillsonburg, KW and London and is a quick drive to the 401. More photos coming soon! (id:62412)
Property Details
|
MLS® Number
|
X12250818 |
|
Property Type
|
Single Family |
|
Community Name
|
Ingersoll - North |
|
Equipment Type
|
Water Heater, Air Conditioner, Furnace |
|
Parking Space Total
|
7 |
|
Rental Equipment Type
|
Water Heater, Air Conditioner, Furnace |
Building
|
Bathroom Total
|
3 |
|
Bedrooms Above Ground
|
5 |
|
Bedrooms Total
|
5 |
|
Appliances
|
Water Heater |
|
Basement Development
|
Unfinished |
|
Basement Type
|
N/a (unfinished) |
|
Construction Style Attachment
|
Detached |
|
Exterior Finish
|
Aluminum Siding, Vinyl Siding |
|
Flooring Type
|
Laminate |
|
Foundation Type
|
Poured Concrete |
|
Half Bath Total
|
1 |
|
Heating Fuel
|
Natural Gas |
|
Heating Type
|
Forced Air |
|
Stories Total
|
2 |
|
Size Interior
|
2,000 - 2,500 Ft2 |
|
Type
|
House |
|
Utility Water
|
Municipal Water |
Parking
Land
|
Acreage
|
No |
|
Sewer
|
Sanitary Sewer |
|
Size Depth
|
132 Ft |
|
Size Frontage
|
66 Ft |
|
Size Irregular
|
66 X 132 Ft |
|
Size Total Text
|
66 X 132 Ft |
|
Zoning Description
|
R2 |
Rooms
| Level |
Type |
Length |
Width |
Dimensions |
|
Second Level |
Bedroom 2 |
4.85 m |
3.31 m |
4.85 m x 3.31 m |
|
Second Level |
Bathroom |
3.52 m |
3.33 m |
3.52 m x 3.33 m |
|
Second Level |
Bedroom 3 |
3.85 m |
3.24 m |
3.85 m x 3.24 m |
|
Second Level |
Bedroom 4 |
3.64 m |
3.03 m |
3.64 m x 3.03 m |
|
Second Level |
Bedroom 5 |
4.55 m |
3.26 m |
4.55 m x 3.26 m |
|
Basement |
Utility Room |
4.59 m |
4.44 m |
4.59 m x 4.44 m |
|
Basement |
Other |
5.76 m |
3.73 m |
5.76 m x 3.73 m |
|
Basement |
Other |
5.76 m |
3.75 m |
5.76 m x 3.75 m |
|
Main Level |
Living Room |
7.45 m |
3.35 m |
7.45 m x 3.35 m |
|
Main Level |
Bedroom |
3.3 m |
2.29 m |
3.3 m x 2.29 m |
|
Main Level |
Office |
3.94 m |
3.11 m |
3.94 m x 3.11 m |
|
Main Level |
Laundry Room |
1.99 m |
1.49 m |
1.99 m x 1.49 m |
|
Main Level |
Bathroom |
2.44 m |
1.32 m |
2.44 m x 1.32 m |
|
Main Level |
Kitchen |
5.03 m |
4.28 m |
5.03 m x 4.28 m |
|
Main Level |
Den |
4.76 m |
3.5 m |
4.76 m x 3.5 m |
|
Main Level |
Recreational, Games Room |
4.68 m |
3.04 m |
4.68 m x 3.04 m |
|
Main Level |
Mud Room |
2.51 m |
1.81 m |
2.51 m x 1.81 m |
|
Main Level |
Bathroom |
2.15 m |
1.75 m |
2.15 m x 1.75 m |
https://www.realtor.ca/real-estate/28532482/180-king-hiram-street-ingersoll-ingersoll-north-ingersoll-north


