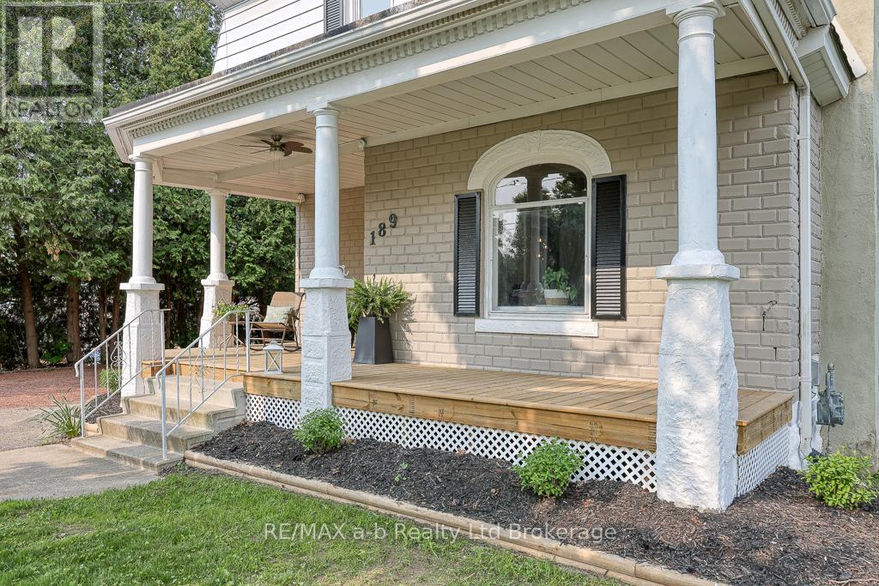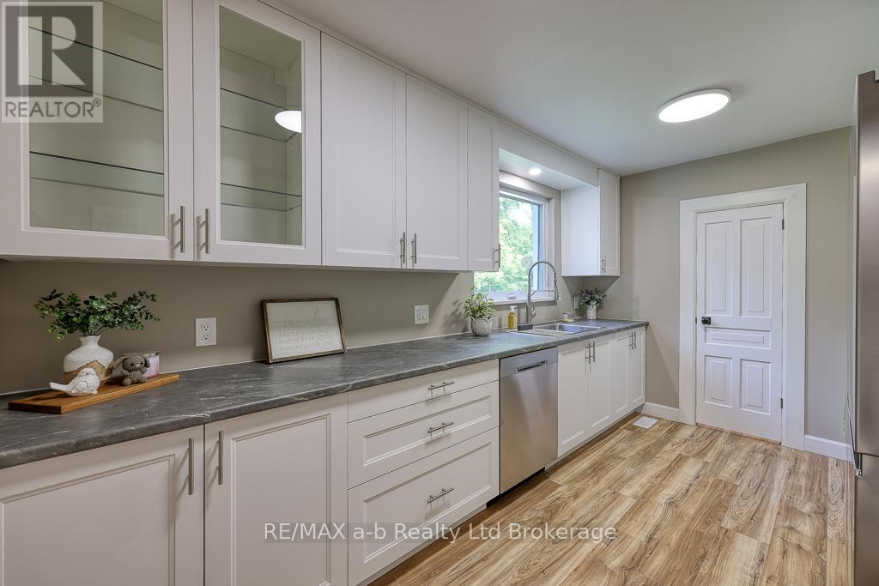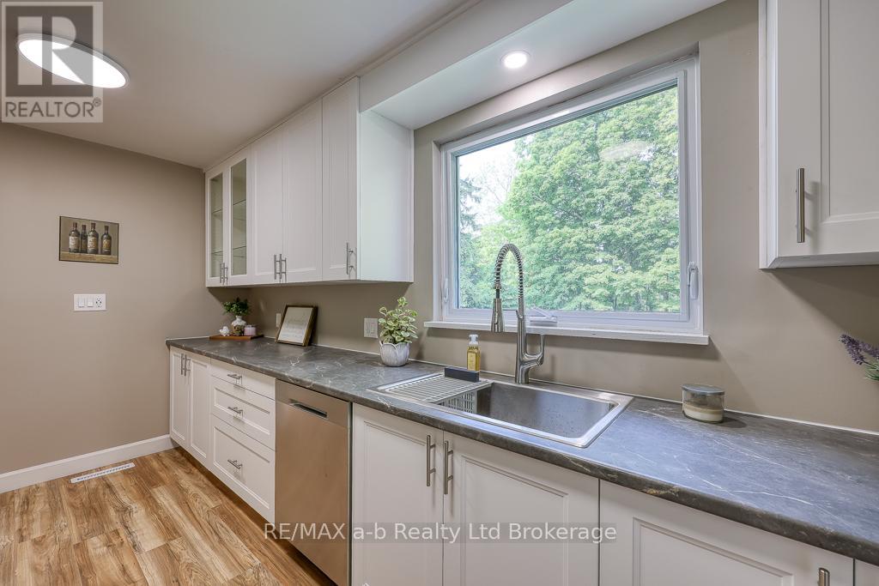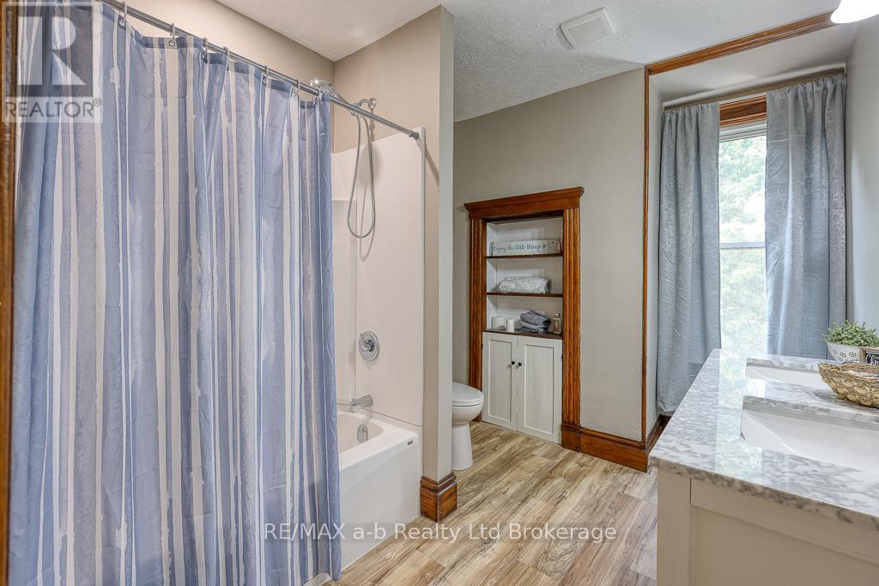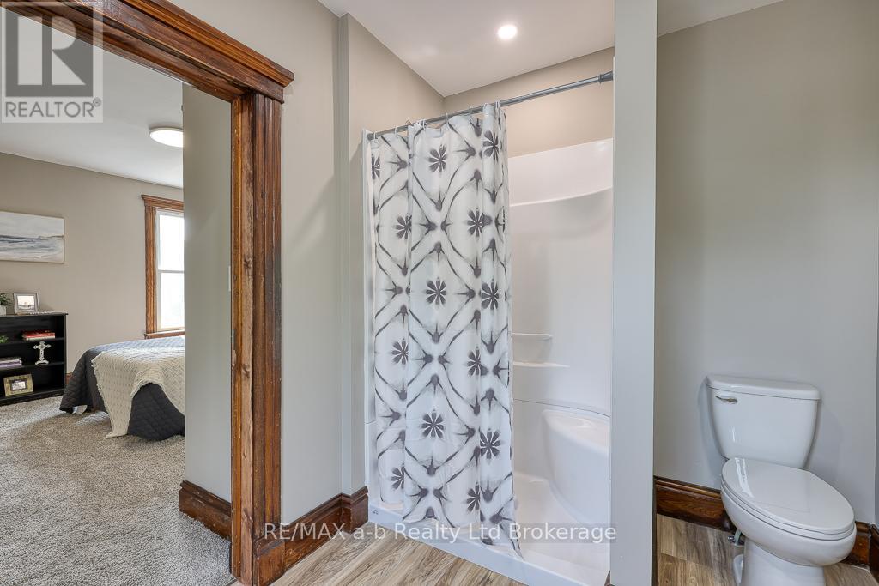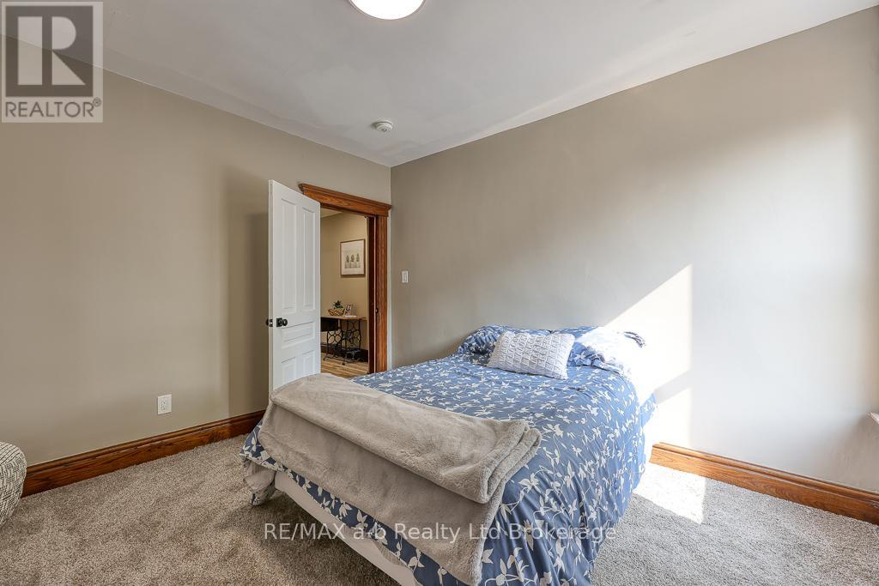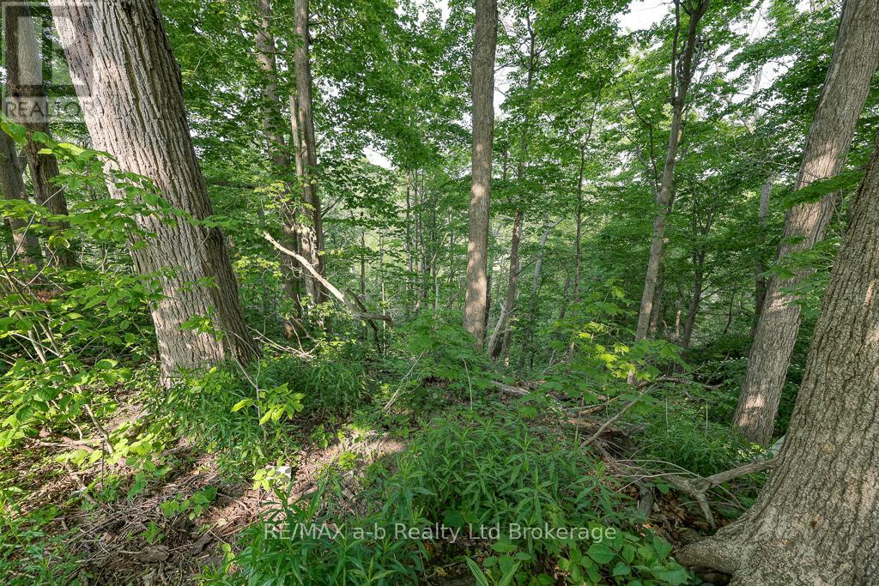4 Bedroom
3 Bathroom
2,000 - 2,500 ft2
Central Air Conditioning
Forced Air
$679,900
Renovated Victorian Charm Backing Onto Kinsmen Trail...Welcome to this beautifully restored Victorian home where classic architectural details meet thoughtful modern upgrades set on a large ravine lot with mature trees and backs onto the scenic Kinsmen Participark walking trail. Situated in the sought-after Westfield School District and close to the hospital, restaurants and shopping, this property delivers a rare mix of charm, functionality, and a peaceful natural setting.Inside, you're greeted by a welcoming foyer with the original wood staircase and notice the original baseboards and trim throughout, showcasing the homes historic character. The home features large windows and on the main floor you'll find a bright living room, formal dining room, private bedroom, and a 2-piece bath. The newly updated kitchen includes a walk-in pantry and leads down to a vaulted-ceiling bonus roomideal as a home office or games roomwith its own private entry and patio doors to the backyard. Theres also interior access to the single-car garage.Upstairs, youll find three well-appointed bedrooms, a 4-piece main bath, and a convenient second-floor laundry. The primary bedroom includes a private 3-piece ensuite. Updated electrical, plumbing and flooring throughout, plus municipal sewer connection, provide added value and peace of mind.Unwind on the inviting front porch or enjoy the tranquil backyard surrounded by nature. This move in ready home is 2117 SQ FT and filled with warmth, character, and thoughtful updates perfect for modern living in a setting you will love coming home to. (id:62412)
Property Details
|
MLS® Number
|
X12194375 |
|
Property Type
|
Single Family |
|
Community Name
|
Tillsonburg |
|
Equipment Type
|
Water Heater |
|
Features
|
Hillside, Wooded Area, Flat Site |
|
Parking Space Total
|
5 |
|
Rental Equipment Type
|
Water Heater |
Building
|
Bathroom Total
|
3 |
|
Bedrooms Above Ground
|
4 |
|
Bedrooms Total
|
4 |
|
Age
|
100+ Years |
|
Appliances
|
Dishwasher, Microwave, Stove, Refrigerator |
|
Basement Development
|
Unfinished |
|
Basement Type
|
N/a (unfinished) |
|
Construction Style Attachment
|
Detached |
|
Cooling Type
|
Central Air Conditioning |
|
Exterior Finish
|
Brick, Aluminum Siding |
|
Foundation Type
|
Block |
|
Half Bath Total
|
1 |
|
Heating Fuel
|
Natural Gas |
|
Heating Type
|
Forced Air |
|
Stories Total
|
2 |
|
Size Interior
|
2,000 - 2,500 Ft2 |
|
Type
|
House |
|
Utility Water
|
Municipal Water |
Parking
Land
|
Acreage
|
No |
|
Sewer
|
Sanitary Sewer |
|
Size Depth
|
323 Ft ,1 In |
|
Size Frontage
|
65 Ft ,3 In |
|
Size Irregular
|
65.3 X 323.1 Ft |
|
Size Total Text
|
65.3 X 323.1 Ft |
|
Zoning Description
|
R1 |
Rooms
| Level |
Type |
Length |
Width |
Dimensions |
|
Second Level |
Bathroom |
2.47 m |
3.45 m |
2.47 m x 3.45 m |
|
Second Level |
Laundry Room |
1.78 m |
3.45 m |
1.78 m x 3.45 m |
|
Second Level |
Bathroom |
2.14 m |
2.81 m |
2.14 m x 2.81 m |
|
Second Level |
Primary Bedroom |
4.35 m |
3.37 m |
4.35 m x 3.37 m |
|
Second Level |
Bedroom 2 |
3.59 m |
3.39 m |
3.59 m x 3.39 m |
|
Second Level |
Bedroom 3 |
2.98 m |
2.36 m |
2.98 m x 2.36 m |
|
Basement |
Other |
7.81 m |
3.5 m |
7.81 m x 3.5 m |
|
Basement |
Utility Room |
9.72 m |
4.38 m |
9.72 m x 4.38 m |
|
Main Level |
Foyer |
2.61 m |
3.32 m |
2.61 m x 3.32 m |
|
Main Level |
Living Room |
4.45 m |
5.05 m |
4.45 m x 5.05 m |
|
Main Level |
Dining Room |
3.58 m |
4.37 m |
3.58 m x 4.37 m |
|
Main Level |
Bedroom |
4.43 m |
2.72 m |
4.43 m x 2.72 m |
|
Main Level |
Bathroom |
1.3 m |
1.64 m |
1.3 m x 1.64 m |
|
Main Level |
Kitchen |
4.19 m |
2.68 m |
4.19 m x 2.68 m |
|
Main Level |
Playroom |
2.93 m |
5.91 m |
2.93 m x 5.91 m |
Utilities
|
Cable
|
Available |
|
Electricity
|
Installed |
|
Sewer
|
Installed |
https://www.realtor.ca/real-estate/28412606/189-rolph-street-tillsonburg-tillsonburg






