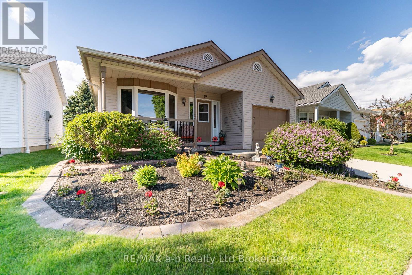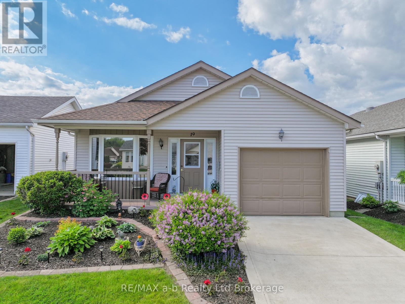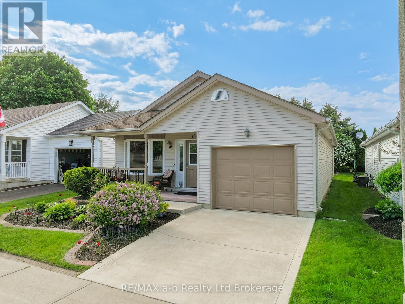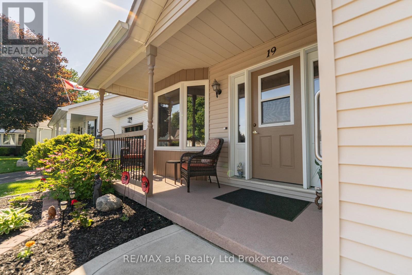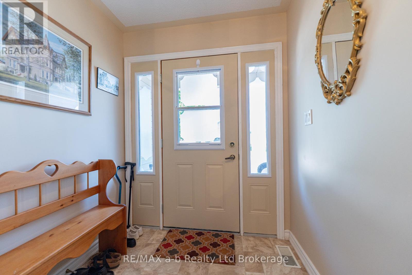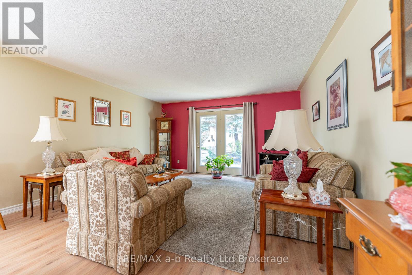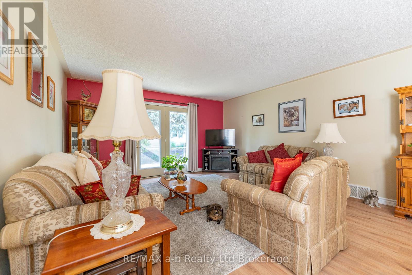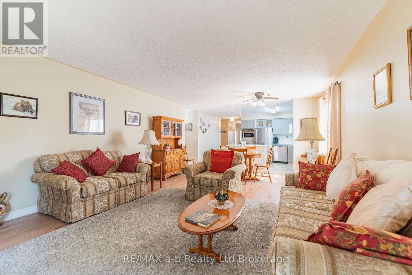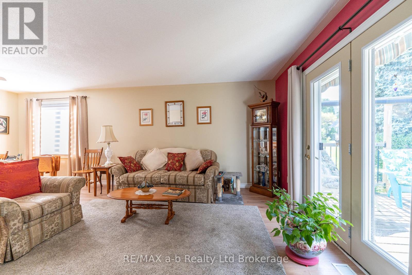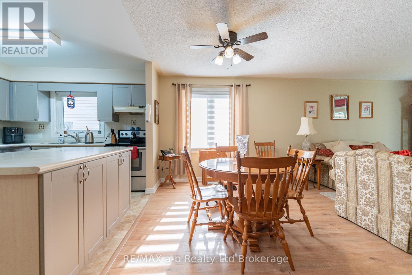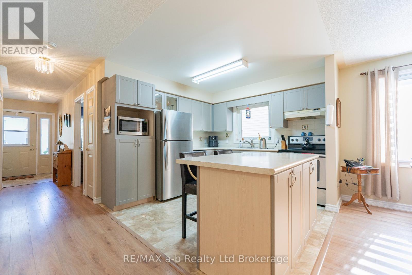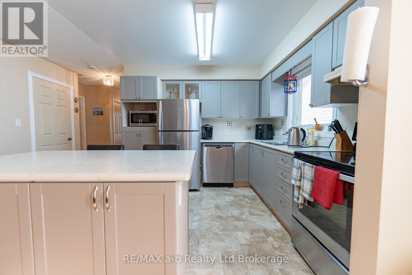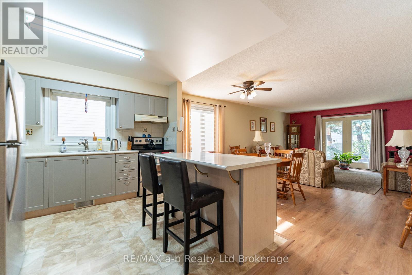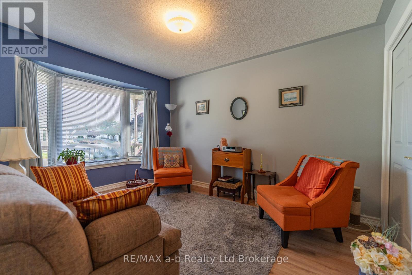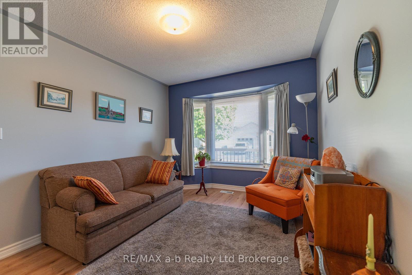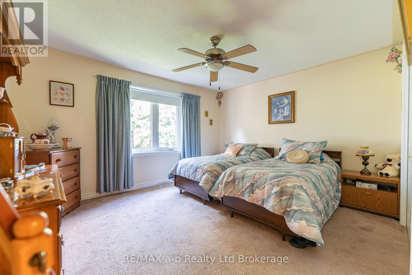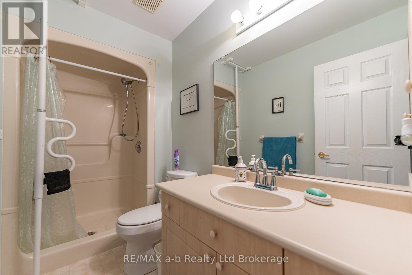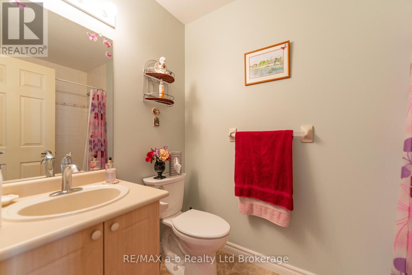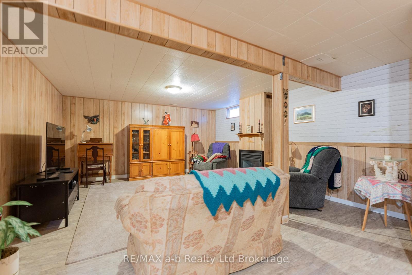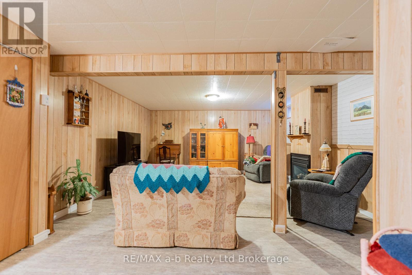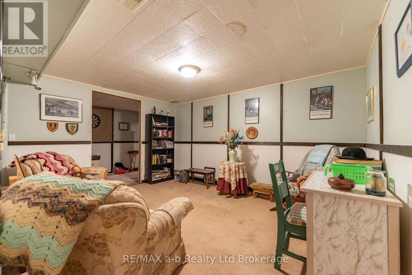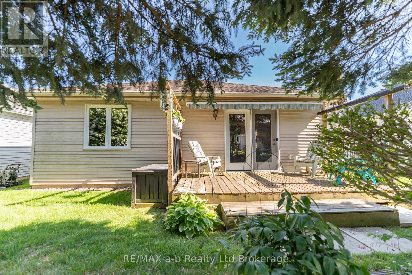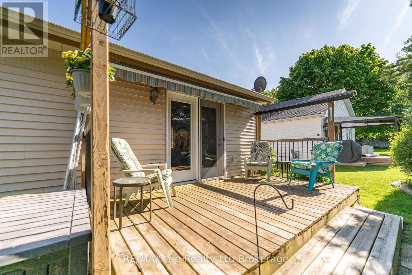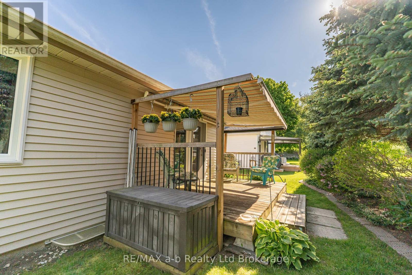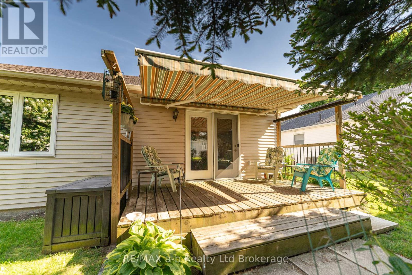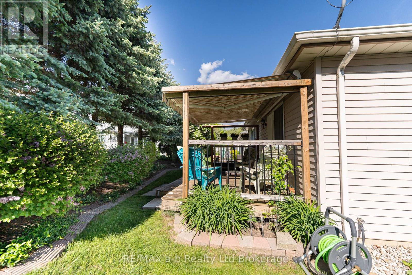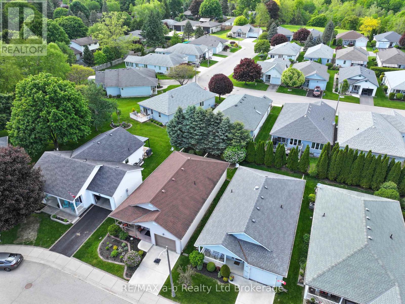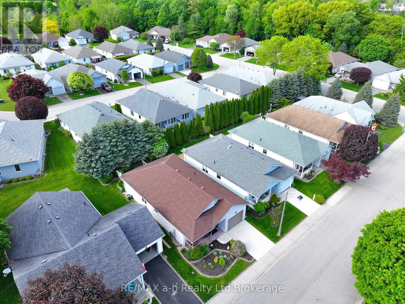2 Bedroom
3 Bathroom
1,100 - 1,500 ft2
Bungalow
Fireplace
Central Air Conditioning, Air Exchanger
Forced Air
Landscaped
$509,000
Welcome to this beautifully maintained Devon model bungalow, offering 1,261 sq. ft. of open-concept living in the sought-after Hickory Hills adult lifestyle community. Designed with comfort and convenience in mind, this home features main floor laundry, 2 spacious bedrooms, and 2.5 bathrooms, including a primary suite with double closets and a private ensuite.The bright kitchen, with updated cabinetry, flows seamlessly into the dining and living areas perfect for both entertaining and everyday living. Step outside to a private backyard retreat, complete with a landscaped patio and an electric awning for shade on sunny days.The finished basement adds even more living space with a recreation room, family room, home office, and plenty of storage. Living in Hickory Hills means enjoying a welcoming community with access to a clubhouse, pool, and scenic walking trailsall designed for an active and engaging retirement lifestyle. Dont miss this opportunity to enjoy the perfect blend of comfort, style, and low-maintenance living. Buyer to acknowledge a one-time transfer fee of $2,000 and an annual association fee of $640. (id:62412)
Property Details
|
MLS® Number
|
X12441921 |
|
Property Type
|
Single Family |
|
Community Name
|
Tillsonburg |
|
Amenities Near By
|
Hospital |
|
Community Features
|
Community Centre |
|
Equipment Type
|
Water Heater |
|
Features
|
Cul-de-sac, Flat Site |
|
Parking Space Total
|
2 |
|
Rental Equipment Type
|
Water Heater |
|
Structure
|
Patio(s) |
Building
|
Bathroom Total
|
3 |
|
Bedrooms Above Ground
|
2 |
|
Bedrooms Total
|
2 |
|
Age
|
16 To 30 Years |
|
Amenities
|
Fireplace(s) |
|
Appliances
|
Garage Door Opener Remote(s), Dishwasher, Dryer, Stove, Washer, Refrigerator |
|
Architectural Style
|
Bungalow |
|
Basement Development
|
Partially Finished |
|
Basement Type
|
Full (partially Finished) |
|
Construction Style Attachment
|
Detached |
|
Cooling Type
|
Central Air Conditioning, Air Exchanger |
|
Exterior Finish
|
Vinyl Siding |
|
Fireplace Present
|
Yes |
|
Fireplace Total
|
1 |
|
Foundation Type
|
Poured Concrete |
|
Half Bath Total
|
1 |
|
Heating Fuel
|
Natural Gas |
|
Heating Type
|
Forced Air |
|
Stories Total
|
1 |
|
Size Interior
|
1,100 - 1,500 Ft2 |
|
Type
|
House |
|
Utility Water
|
Municipal Water |
Parking
Land
|
Acreage
|
No |
|
Land Amenities
|
Hospital |
|
Landscape Features
|
Landscaped |
|
Sewer
|
Sanitary Sewer |
|
Size Depth
|
52 Ft ,3 In |
|
Size Frontage
|
38 Ft ,1 In |
|
Size Irregular
|
38.1 X 52.3 Ft |
|
Size Total Text
|
38.1 X 52.3 Ft |
Rooms
| Level |
Type |
Length |
Width |
Dimensions |
|
Basement |
Recreational, Games Room |
5.48 m |
4.69 m |
5.48 m x 4.69 m |
|
Basement |
Family Room |
4.34 m |
3.58 m |
4.34 m x 3.58 m |
|
Main Level |
Bedroom |
3.779 m |
3.048 m |
3.779 m x 3.048 m |
|
Main Level |
Kitchen |
3.169 m |
3.048 m |
3.169 m x 3.048 m |
|
Main Level |
Dining Room |
4.511 m |
2.743 m |
4.511 m x 2.743 m |
|
Main Level |
Living Room |
4.511 m |
4.053 m |
4.511 m x 4.053 m |
|
Main Level |
Primary Bedroom |
4.267 m |
3657 m |
4.267 m x 3657 m |
https://www.realtor.ca/real-estate/28945375/19-brasher-drive-tillsonburg-tillsonburg


