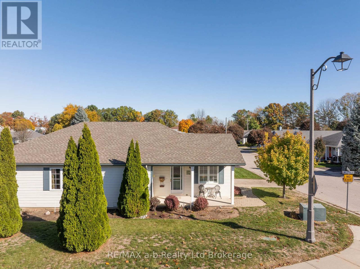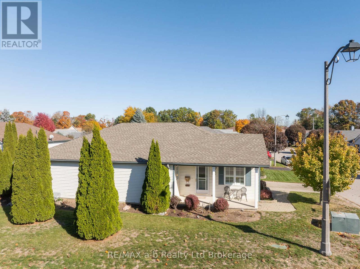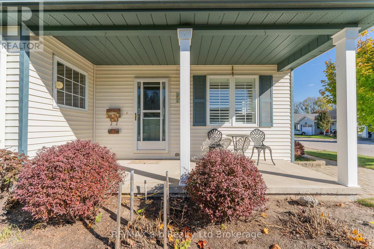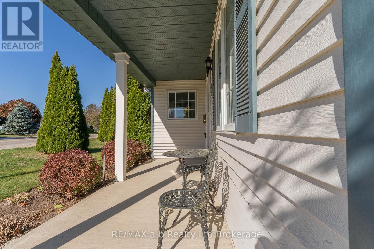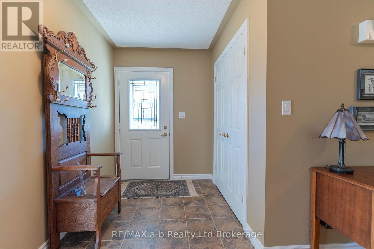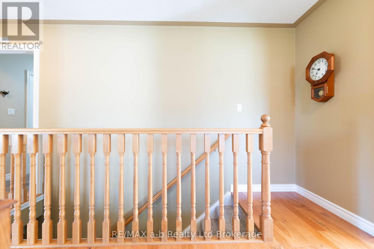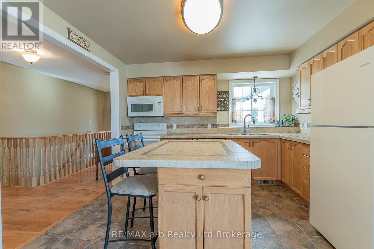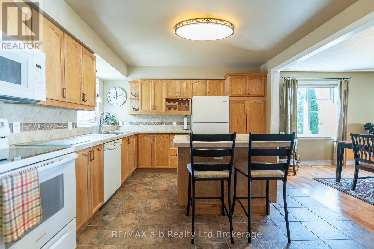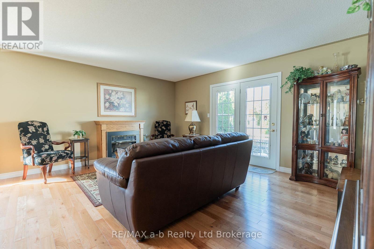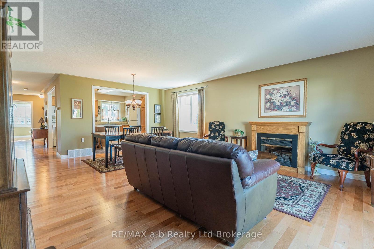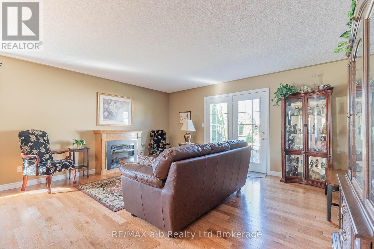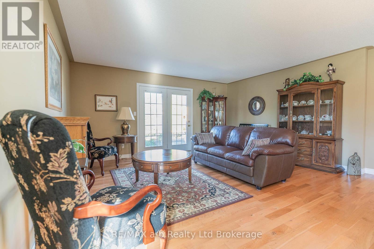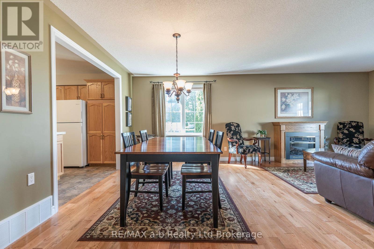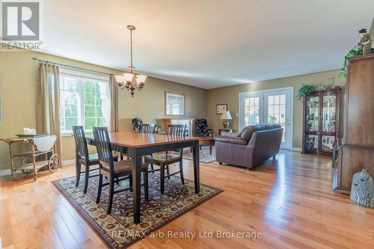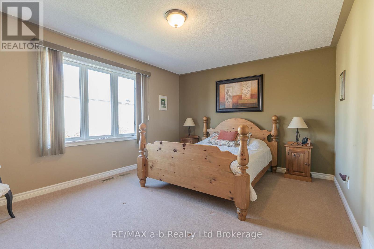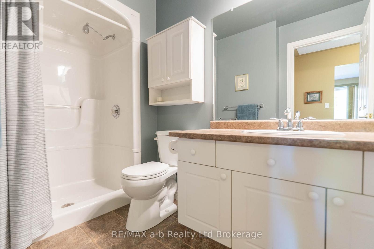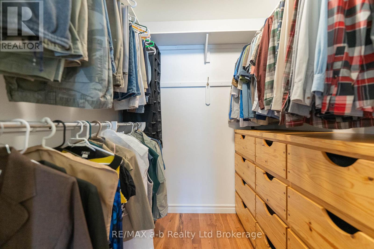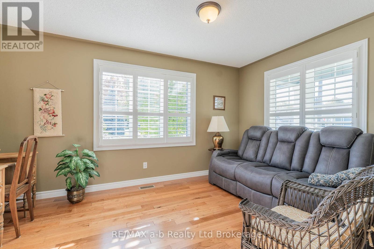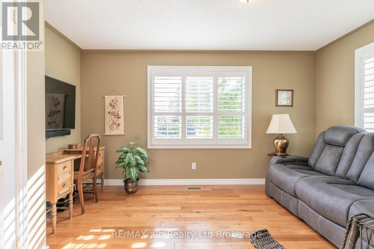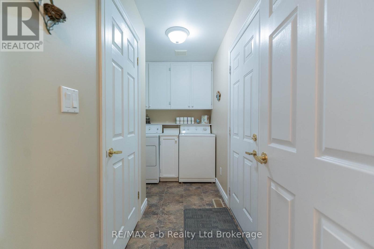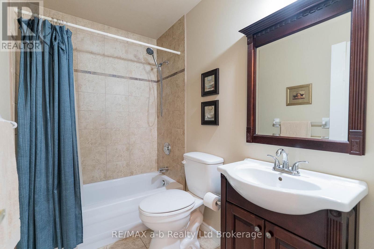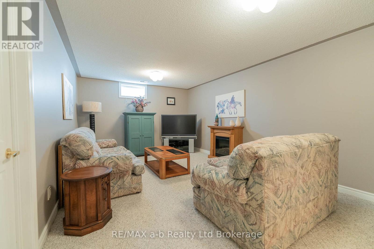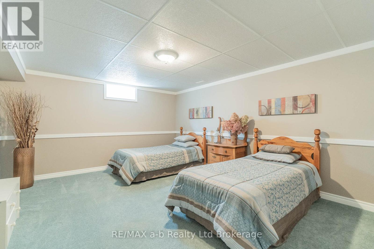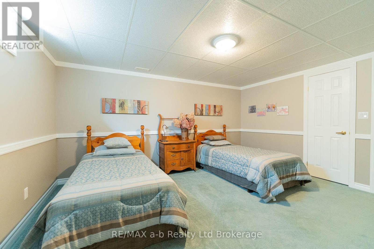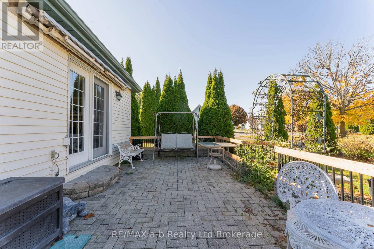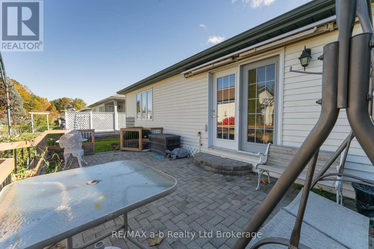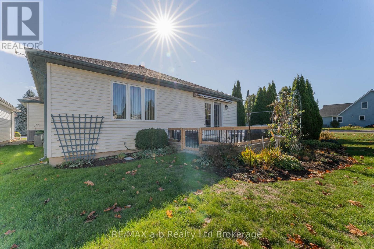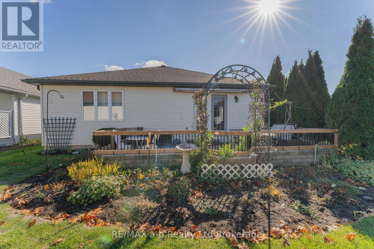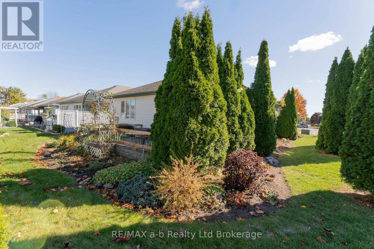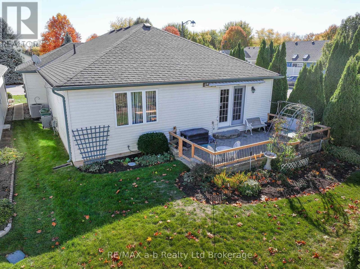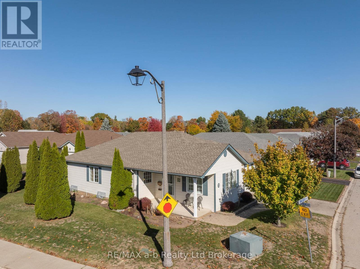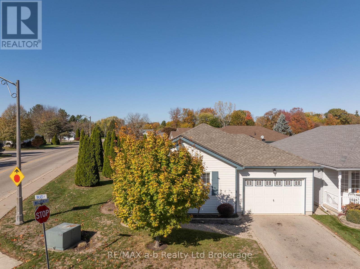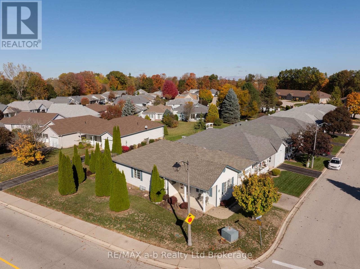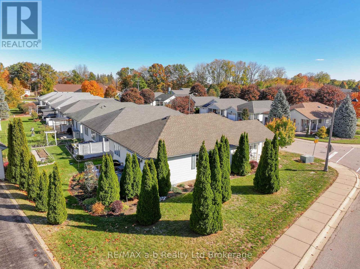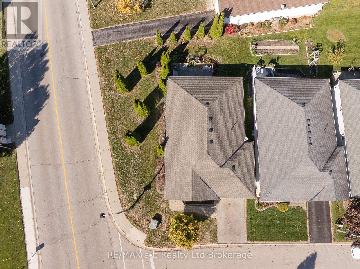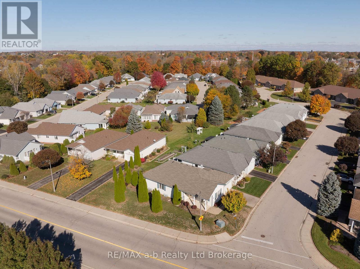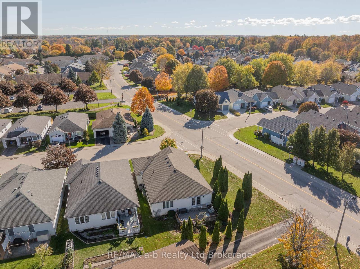2 Bedroom
3 Bathroom
1,100 - 1,500 ft2
Bungalow
Fireplace
Central Air Conditioning
Forced Air
Landscaped, Lawn Sprinkler
$599,999
Welcome home to this beautifully updated bungalow in the sought-after Hickory Hills Adult Community! Perfectly situated on a quiet cul-de-sac corner lot, this property offers a peaceful setting and a unique layout designed for both comfort and functionality. Inside, you'll find a spacious kitchen with a central island and updated ceramic flooring, open to the dining and living areas-ideal for entertaining or everyday living. The main living spaces feature rich hardwood floors, large windows, and a bright, welcoming atmosphere. The primary suite offers plenty of space with a generous bedroom, walk-in closet, and 3-piece ensuite. A second bedroom-complete with hardwood floors, two windows, and California shutters-is tucked away in a separate area, providing privacy for guests. Main floor laundry adds convenience to your daily routine. Downstairs, you'll discover a large recreation room, 2-piece bathroom, and another expansive finished area perfect for a hobby room, fitness space, or home office-plus plenty of storage.Step outside to enjoy the interlocking patio and beautifully landscaped yard designed for relaxation and privacy. Located just steps from the Hickory Hills Community Centre-with access to a pool, activities, and a vibrant social calendar-and close to the Kinsmen Walking Trail leading to downtown Tillsonburg, this home offers an exceptional lifestyle in one of Tillsonburg's most desirable adult communities. (id:62412)
Property Details
|
MLS® Number
|
X12494764 |
|
Property Type
|
Single Family |
|
Community Name
|
Tillsonburg |
|
Amenities Near By
|
Hospital |
|
Community Features
|
Community Centre |
|
Equipment Type
|
Water Heater |
|
Features
|
Cul-de-sac |
|
Parking Space Total
|
4 |
|
Rental Equipment Type
|
Water Heater |
|
Structure
|
Deck, Porch |
Building
|
Bathroom Total
|
3 |
|
Bedrooms Above Ground
|
2 |
|
Bedrooms Total
|
2 |
|
Age
|
16 To 30 Years |
|
Amenities
|
Fireplace(s) |
|
Appliances
|
Garage Door Opener Remote(s), Water Meter, Dishwasher, Dryer, Stove, Washer, Refrigerator |
|
Architectural Style
|
Bungalow |
|
Basement Development
|
Partially Finished |
|
Basement Type
|
Full (partially Finished) |
|
Construction Style Attachment
|
Detached |
|
Cooling Type
|
Central Air Conditioning |
|
Exterior Finish
|
Vinyl Siding |
|
Fireplace Present
|
Yes |
|
Foundation Type
|
Poured Concrete |
|
Half Bath Total
|
1 |
|
Heating Fuel
|
Natural Gas |
|
Heating Type
|
Forced Air |
|
Stories Total
|
1 |
|
Size Interior
|
1,100 - 1,500 Ft2 |
|
Type
|
House |
|
Utility Water
|
Municipal Water |
Parking
Land
|
Acreage
|
No |
|
Land Amenities
|
Hospital |
|
Landscape Features
|
Landscaped, Lawn Sprinkler |
|
Sewer
|
Sanitary Sewer |
|
Size Depth
|
78 Ft ,3 In |
|
Size Frontage
|
45 Ft ,7 In |
|
Size Irregular
|
45.6 X 78.3 Ft |
|
Size Total Text
|
45.6 X 78.3 Ft |
Rooms
| Level |
Type |
Length |
Width |
Dimensions |
|
Basement |
Recreational, Games Room |
5.821 m |
3.505 m |
5.821 m x 3.505 m |
|
Basement |
Other |
4.297 m |
3.962 m |
4.297 m x 3.962 m |
|
Main Level |
Foyer |
1.557 m |
1.95 m |
1.557 m x 1.95 m |
|
Main Level |
Kitchen |
3.627 m |
3.505 m |
3.627 m x 3.505 m |
|
Main Level |
Dining Room |
6.644 m |
4.998 m |
6.644 m x 4.998 m |
|
Main Level |
Primary Bedroom |
4.663 m |
3.627 m |
4.663 m x 3.627 m |
|
Main Level |
Bedroom 2 |
4.328 m |
2.773 m |
4.328 m x 2.773 m |
https://www.realtor.ca/real-estate/29052088/2-balazs-court-tillsonburg-tillsonburg


