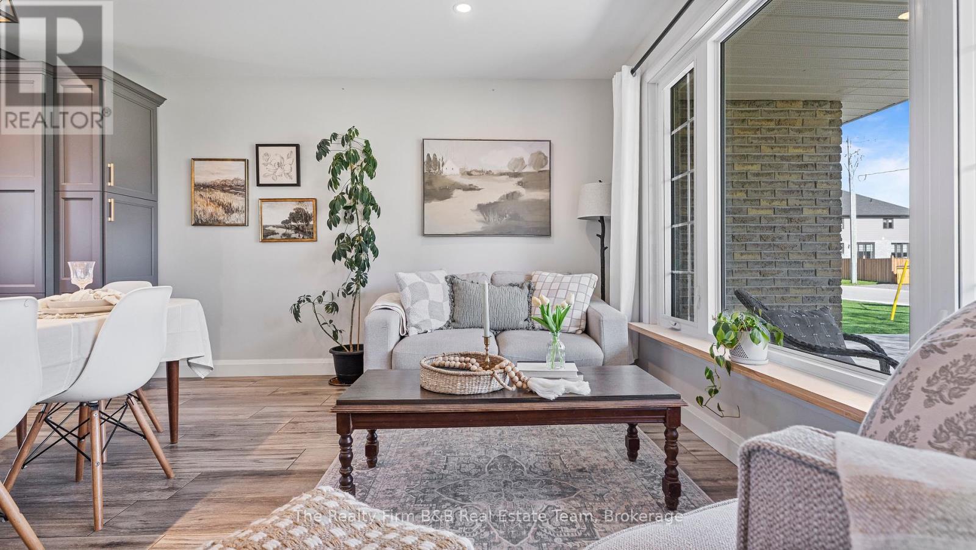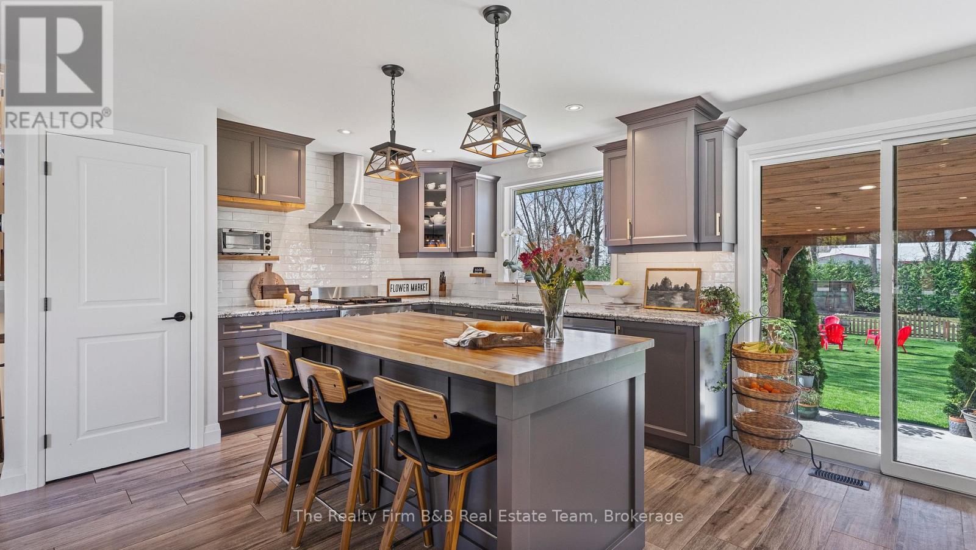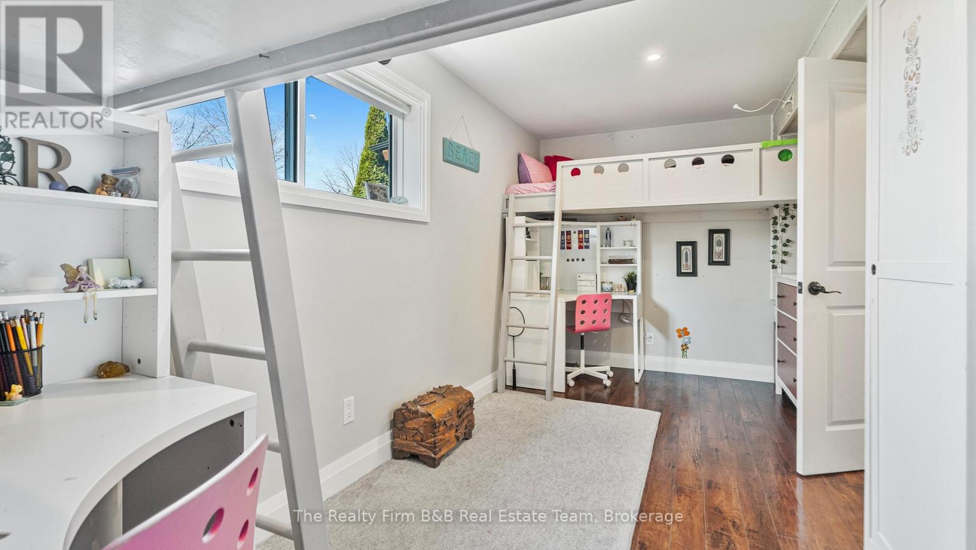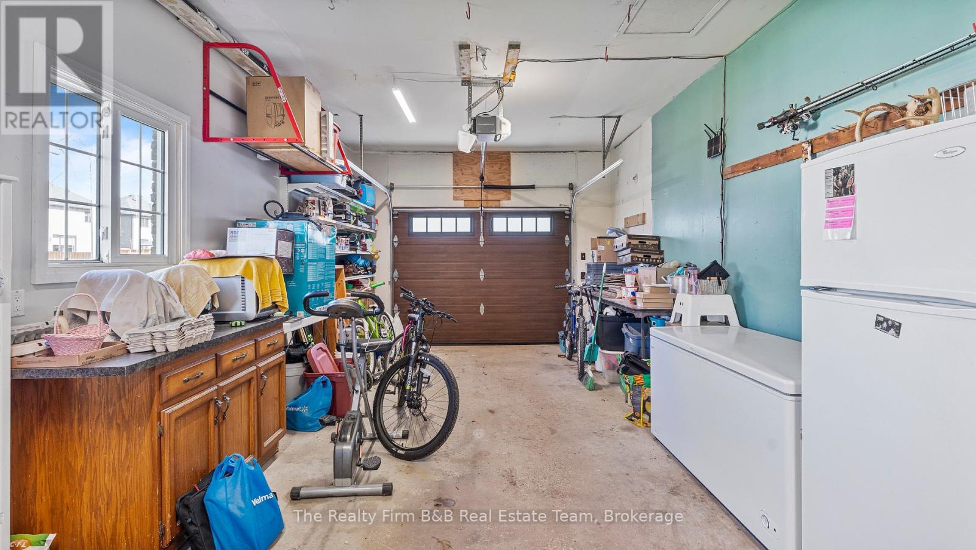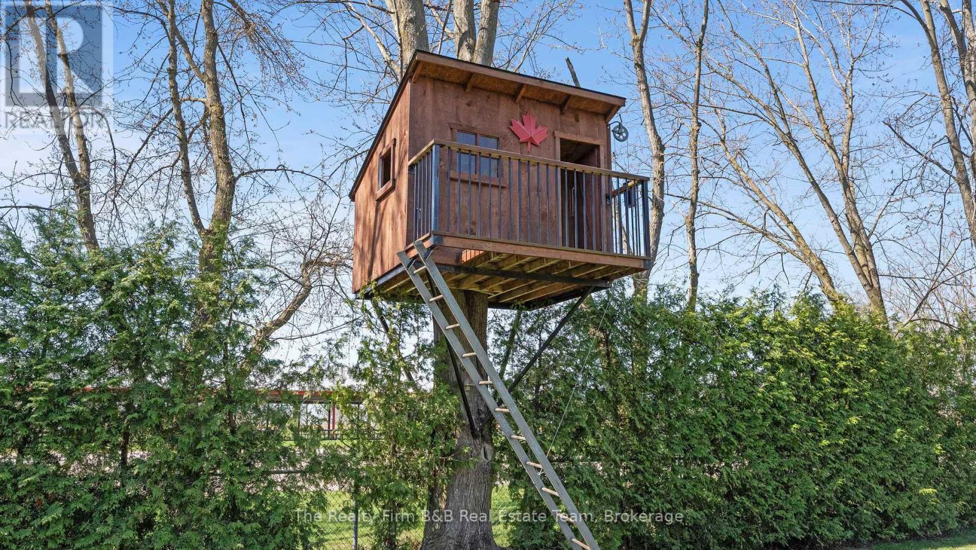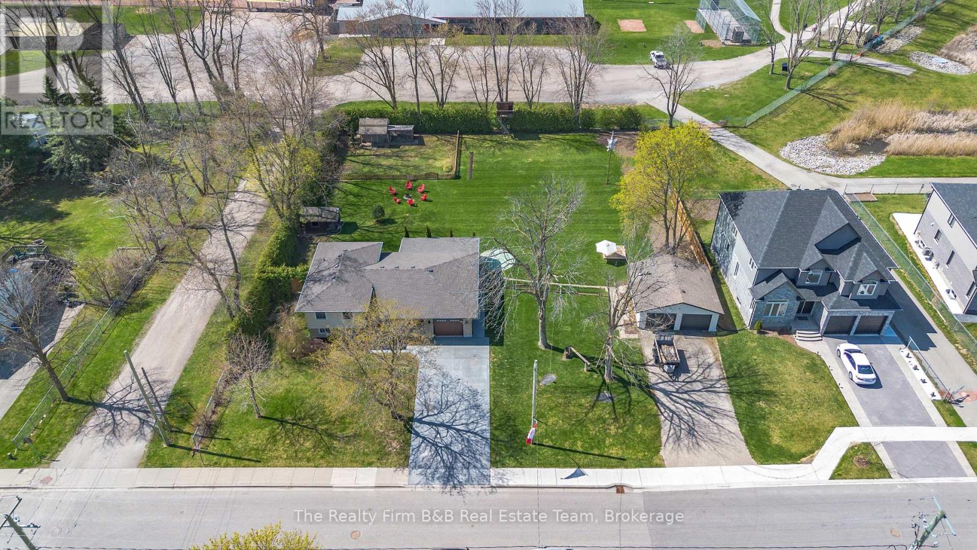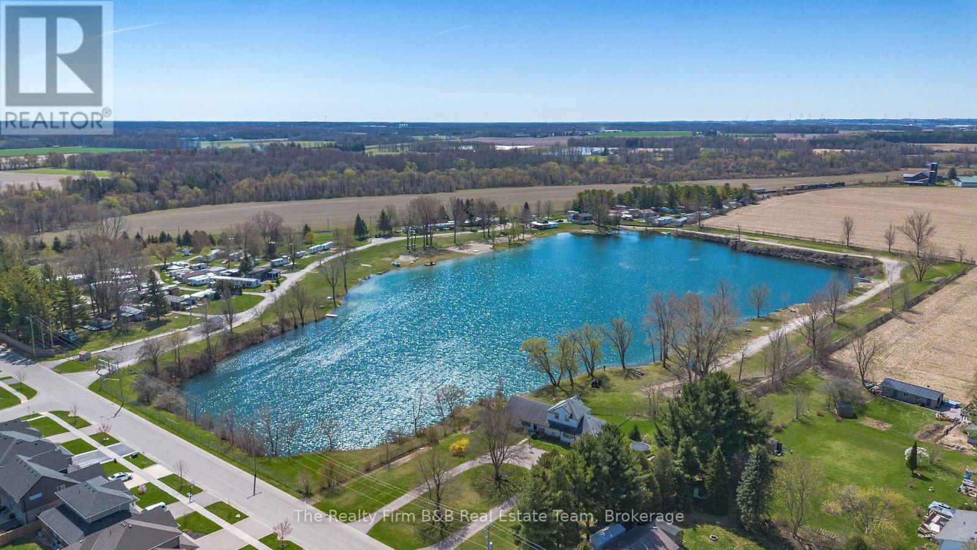4 Bedroom
2 Bathroom
1,100 - 1,500 ft2
Fireplace
Forced Air
$1,040,000
Welcome to your dream home in the heart of Innerkip, where opportunity meets lifestyle. Previously granted permission to sever (2021 - survey available), this 0.64-acre property offers not only incredible living space but future potential - an exciting option for homeowners or investors alike. This fully renovated side split features a functional layout perfect for family life. All the big-ticket updates have been done: roof, soffit & fascia, windows, furnace, electrical panel, concrete driveway, and an owned tankless water heater so you can move in worry-free. With 4 bedrooms, 2 bathrooms, a gorgeous kitchen, and a practical mudroom in the garage, every corner is thoughtfully designed. The gorgeous covered rear porch opens to an expansive backyard that backs onto a park, offering both privacy and space. Whether you're relaxing, entertaining, or exploring development potential, theres room for it all. Need extra storage or workspace? You'll appreciate the detached 2-car workshop with its own driveway. Nestled on a quiet street in a family-friendly neighbourhood, this is a rare blend of move-in ready comfort and long-term potential. See it for yourself! (id:51914)
Property Details
|
MLS® Number
|
X12110288 |
|
Property Type
|
Single Family |
|
Community Name
|
Innerkip |
|
Amenities Near By
|
Park, Place Of Worship, Schools |
|
Community Features
|
Community Centre |
|
Parking Space Total
|
6 |
|
Structure
|
Shed, Workshop |
Building
|
Bathroom Total
|
2 |
|
Bedrooms Above Ground
|
4 |
|
Bedrooms Total
|
4 |
|
Amenities
|
Fireplace(s) |
|
Appliances
|
Water Heater - Tankless, Water Heater |
|
Basement Features
|
Walk-up |
|
Basement Type
|
N/a |
|
Construction Style Attachment
|
Detached |
|
Construction Style Split Level
|
Sidesplit |
|
Exterior Finish
|
Brick, Aluminum Siding |
|
Fireplace Present
|
Yes |
|
Fireplace Total
|
1 |
|
Foundation Type
|
Concrete |
|
Heating Fuel
|
Natural Gas |
|
Heating Type
|
Forced Air |
|
Size Interior
|
1,100 - 1,500 Ft2 |
|
Type
|
House |
|
Utility Water
|
Municipal Water |
Parking
Land
|
Acreage
|
No |
|
Land Amenities
|
Park, Place Of Worship, Schools |
|
Sewer
|
Sanitary Sewer |
|
Size Depth
|
150 Ft |
|
Size Frontage
|
181 Ft ,6 In |
|
Size Irregular
|
181.5 X 150 Ft |
|
Size Total Text
|
181.5 X 150 Ft|1/2 - 1.99 Acres |
|
Zoning Description
|
R1 |
Rooms
| Level |
Type |
Length |
Width |
Dimensions |
|
Second Level |
Primary Bedroom |
4.14 m |
3.53 m |
4.14 m x 3.53 m |
|
Second Level |
Bathroom |
2.59 m |
2.2 m |
2.59 m x 2.2 m |
|
Second Level |
Bedroom 2 |
2.25 m |
4.09 m |
2.25 m x 4.09 m |
|
Second Level |
Bedroom 3 |
2.41 m |
2.93 m |
2.41 m x 2.93 m |
|
Lower Level |
Bedroom 4 |
4.77 m |
2.55 m |
4.77 m x 2.55 m |
|
Lower Level |
Bathroom |
2.6 m |
1.87 m |
2.6 m x 1.87 m |
|
Lower Level |
Living Room |
4.77 m |
4.24 m |
4.77 m x 4.24 m |
|
Main Level |
Living Room |
5.73 m |
2.31 m |
5.73 m x 2.31 m |
|
Main Level |
Dining Room |
5.18 m |
2.41 m |
5.18 m x 2.41 m |
|
Main Level |
Kitchen |
5.73 m |
2.69 m |
5.73 m x 2.69 m |
https://www.realtor.ca/real-estate/28229330/21-burton-street-east-zorra-tavistock-innerkip-innerkip












