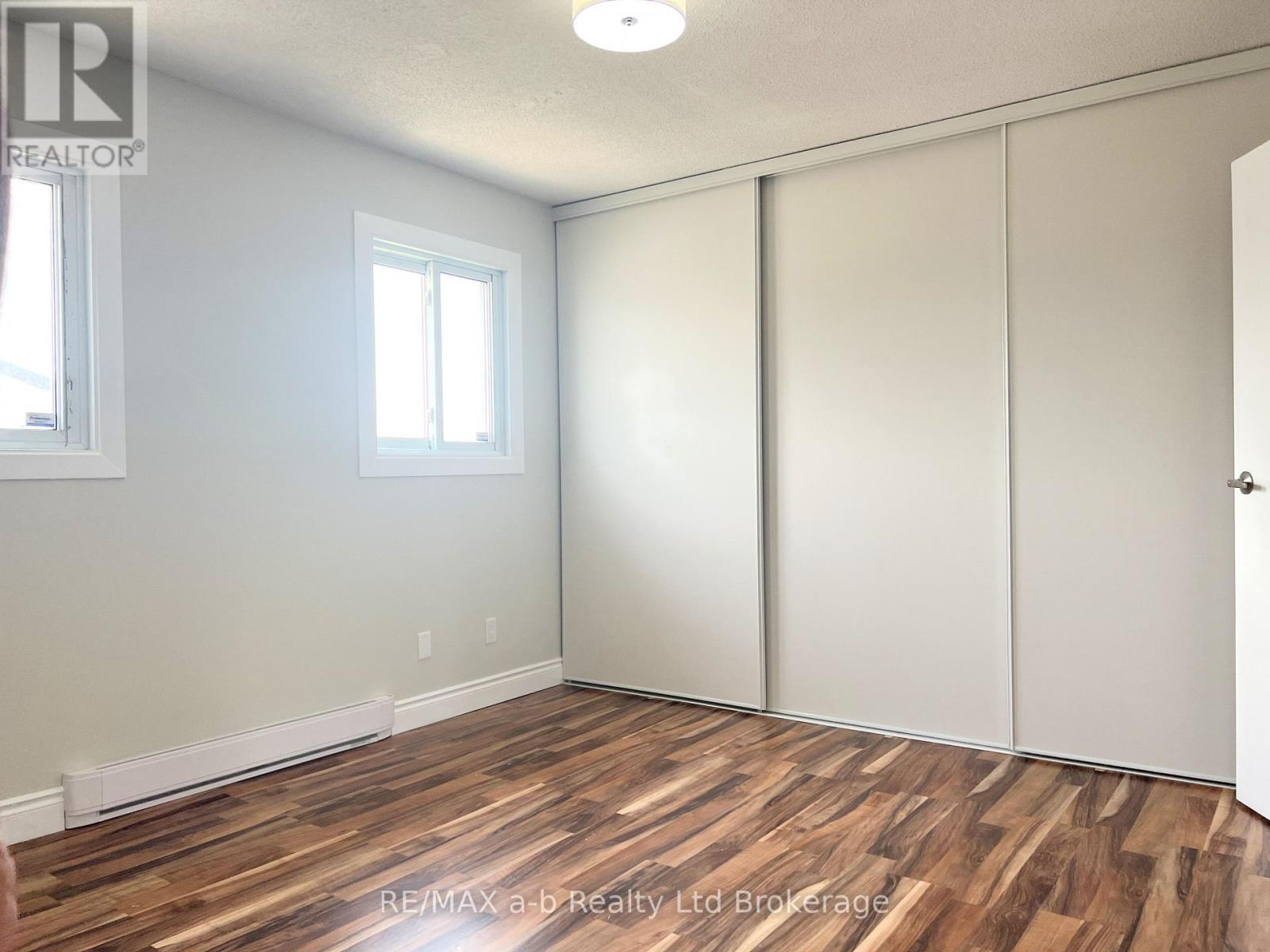22 – 1115 Nellis Street, Woodstock, Ontario N4T 1P6 (28410906)
22 - 1115 Nellis Street Woodstock, Ontario N4T 1P6
3 Bedroom
2 Bathroom
1,000 - 1,199 ft2
Baseboard Heaters
$2,350 Monthly
Nestled within a quiet enclave, this well-maintained townhouse offers a comfortable and convenient living space. Featuring three bedrooms, two bathrooms, a spacious recreational room, and a galley kitchen with a separate dining area, it provides both functionality and charm. The unit includes one designated parking spot, with the option to lease an additional space for an extra fee, subject to arrangements with the landlord. Prospective tenants must provide a credit check, a job letter, and complete a reference check. Utilities are the responsibility of the tenant. (id:62412)
Property Details
| MLS® Number | X12193678 |
| Property Type | Single Family |
| Community Name | Woodstock - North |
| Community Features | Pet Restrictions |
| Parking Space Total | 1 |
Building
| Bathroom Total | 2 |
| Bedrooms Above Ground | 3 |
| Bedrooms Total | 3 |
| Age | 16 To 30 Years |
| Appliances | Water Meter, Dishwasher, Dryer, Stove, Washer, Refrigerator |
| Basement Development | Finished |
| Basement Type | N/a (finished) |
| Exterior Finish | Vinyl Siding, Brick |
| Half Bath Total | 1 |
| Heating Fuel | Electric |
| Heating Type | Baseboard Heaters |
| Stories Total | 2 |
| Size Interior | 1,000 - 1,199 Ft2 |
| Type | Row / Townhouse |
Parking
| No Garage |
Land
| Acreage | No |
Rooms
| Level | Type | Length | Width | Dimensions |
|---|---|---|---|---|
| Second Level | Bedroom | 4.03 m | 3.35 m | 4.03 m x 3.35 m |
| Second Level | Bedroom | 2.31 m | 4.41 m | 2.31 m x 4.41 m |
| Second Level | Bedroom | 2.26 m | 3.27 m | 2.26 m x 3.27 m |
| Basement | Family Room | 4.64 m | 7.56 m | 4.64 m x 7.56 m |
| Basement | Laundry Room | 1.52 m | 4.36 m | 1.52 m x 4.36 m |
| Basement | Other | 3.02 m | 2.13 m | 3.02 m x 2.13 m |
| Ground Level | Living Room | 4.74 m | 3.65 m | 4.74 m x 3.65 m |
| Ground Level | Kitchen | 2.36 m | 3.32 m | 2.36 m x 3.32 m |
































