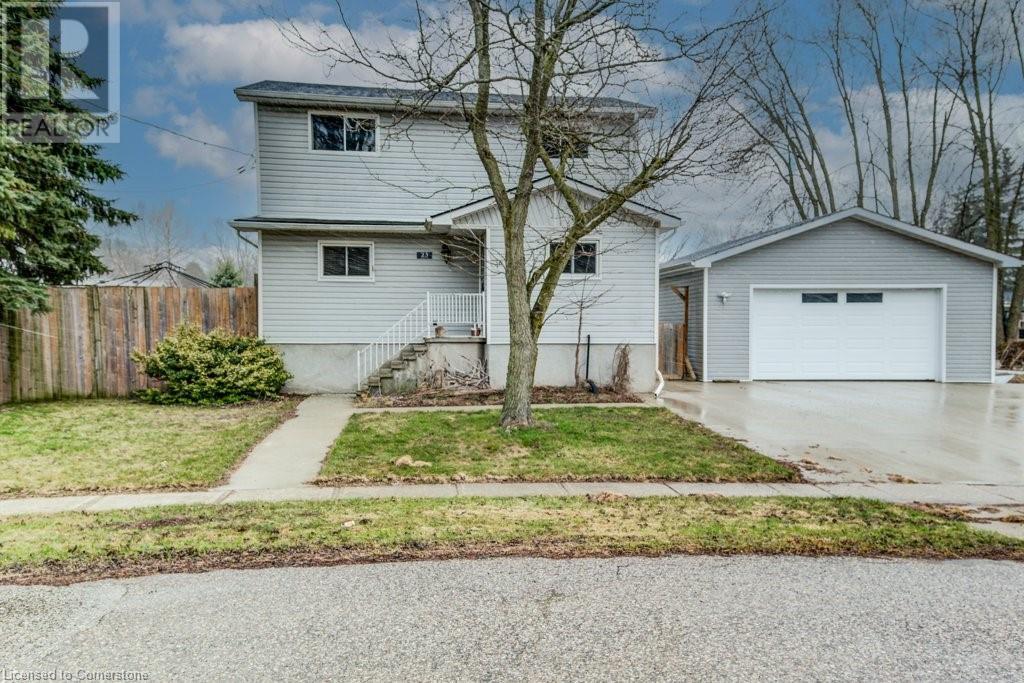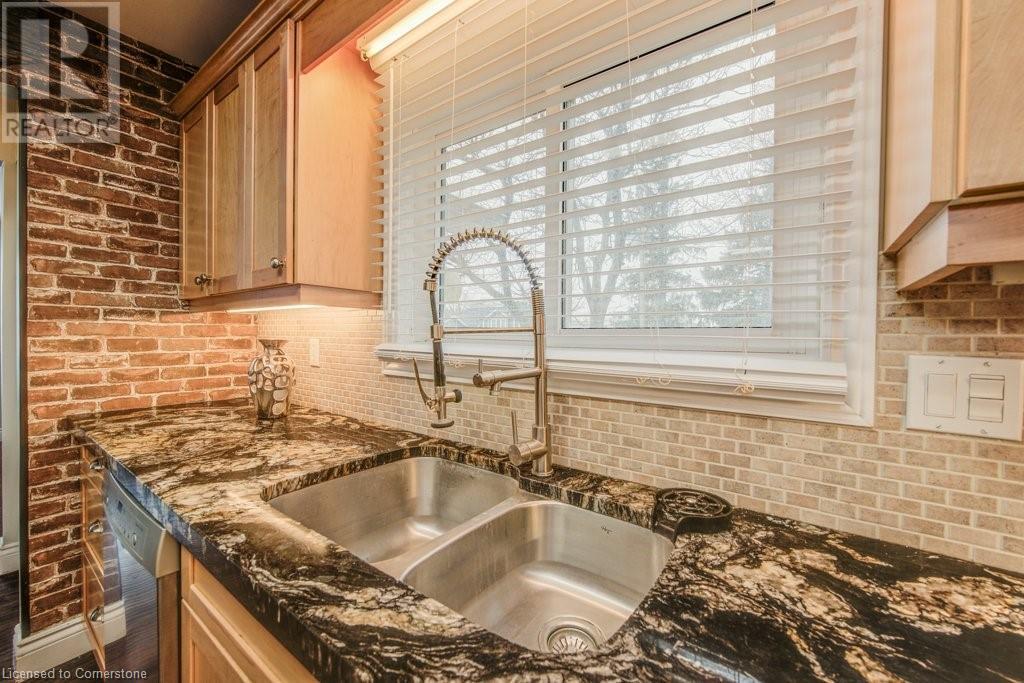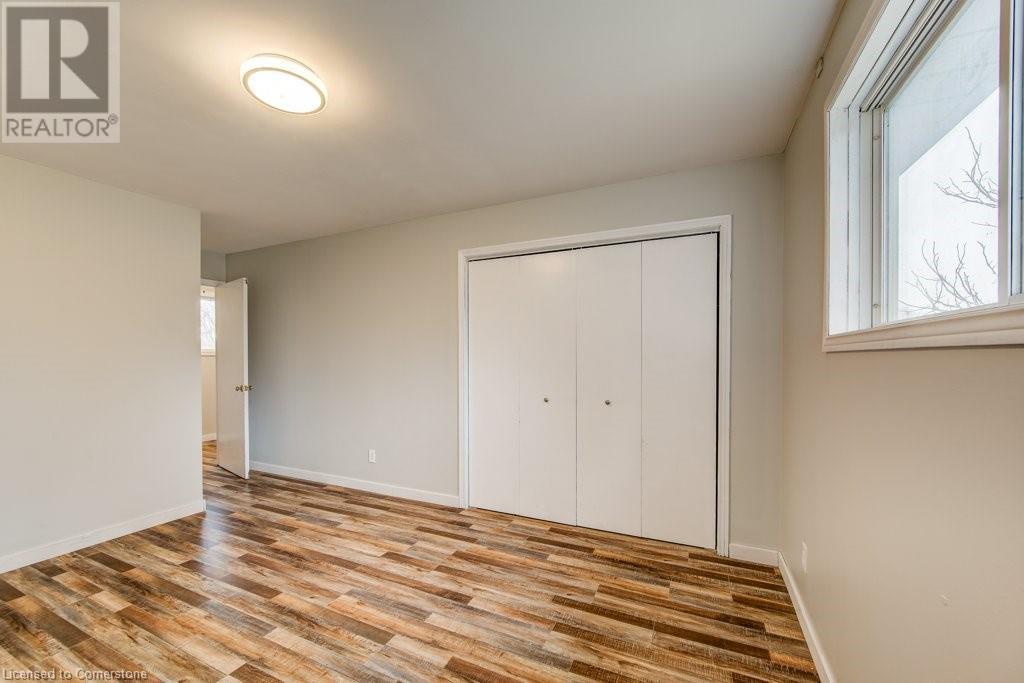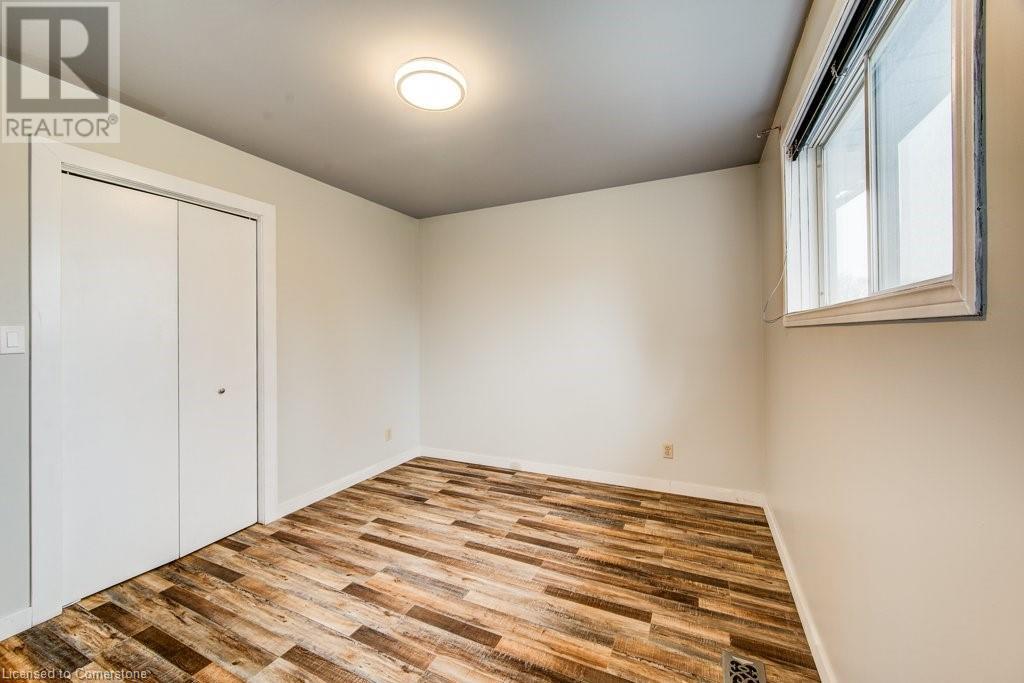3 Bedroom
2 Bathroom
1,795 ft2
2 Level
Fireplace
Above Ground Pool
Central Air Conditioning
Forced Air
$649,900
Enjoy small-town tranquility just minutes from Highway 401 in this spacious, open-concept family home, nestled on a large lot at the end of a quiet, dead-end street. Designed with both comfort and function in mind, the home features a practical center-stair layout that maximizes space. The generous eat-in kitchen is perfect for family gatherings, boasting a large island, granite countertops, and stainless-steel appliances. A walkout leads to a multi-level deck complete with a gas BBQ hookup, ideal for summer entertaining, and a fully fenced backyard offers privacy and room to play or garden. Inside, the sun-filled family room is warmed by a cozy gas fireplace, and a main-floor laundry room and 3-piece bath add everyday convenience. Upstairs, you'll find three spacious bedrooms and a well-appointed 5-piece family bath. The partially finished basement with laminate flooring offers potential to expand your living area to suit your needs. A 24 x 24 detached two-car garage provides ample space for vehicles, hobbies, or a workshop, and the oversized modern concrete driveway accommodates up to six vehicles. Notable updates include a 1000-gallon septic tank and weeping bed (2020) and a new furnace (2025). Located close to parks, a local country market, and both Highways 401 and 403, this well-situated property is packed with the features todays buyers are looking for. (id:62412)
Open House
This property has open houses!
Starts at:
11:00 am
Ends at:
1:00 pm
Property Details
|
MLS® Number
|
40723437 |
|
Property Type
|
Single Family |
|
Community Features
|
School Bus |
|
Features
|
Automatic Garage Door Opener |
|
Parking Space Total
|
8 |
|
Pool Type
|
Above Ground Pool |
Building
|
Bathroom Total
|
2 |
|
Bedrooms Above Ground
|
3 |
|
Bedrooms Total
|
3 |
|
Appliances
|
Dishwasher, Dryer, Refrigerator, Stove, Washer |
|
Architectural Style
|
2 Level |
|
Basement Development
|
Partially Finished |
|
Basement Type
|
Full (partially Finished) |
|
Construction Style Attachment
|
Detached |
|
Cooling Type
|
Central Air Conditioning |
|
Exterior Finish
|
Vinyl Siding |
|
Fireplace Present
|
Yes |
|
Fireplace Total
|
1 |
|
Foundation Type
|
Block |
|
Heating Fuel
|
Natural Gas |
|
Heating Type
|
Forced Air |
|
Stories Total
|
2 |
|
Size Interior
|
1,795 Ft2 |
|
Type
|
House |
|
Utility Water
|
Municipal Water |
Parking
Land
|
Acreage
|
No |
|
Fence Type
|
Fence |
|
Sewer
|
Septic System |
|
Size Depth
|
108 Ft |
|
Size Frontage
|
83 Ft |
|
Size Irregular
|
0.2 |
|
Size Total
|
0.2 Ac|under 1/2 Acre |
|
Size Total Text
|
0.2 Ac|under 1/2 Acre |
|
Zoning Description
|
R1 |
Rooms
| Level |
Type |
Length |
Width |
Dimensions |
|
Second Level |
5pc Bathroom |
|
|
9'2'' x 7'7'' |
|
Second Level |
Bedroom |
|
|
10'4'' x 8'11'' |
|
Second Level |
Bedroom |
|
|
13'3'' x 9'11'' |
|
Second Level |
Primary Bedroom |
|
|
17'7'' x 11'0'' |
|
Basement |
Utility Room |
|
|
16'4'' x 16'1'' |
|
Basement |
Storage |
|
|
9'11'' x 8'1'' |
|
Basement |
Storage |
|
|
12'2'' x 13'2'' |
|
Basement |
Recreation Room |
|
|
18'8'' x 11'9'' |
|
Main Level |
3pc Bathroom |
|
|
6'9'' x 5'4'' |
|
Main Level |
Laundry Room |
|
|
7'2'' x 6'8'' |
|
Main Level |
Dining Room |
|
|
10'11'' x 9'6'' |
|
Main Level |
Living Room |
|
|
22'11'' x 12'3'' |
|
Main Level |
Kitchen |
|
|
13'5'' x 10'11'' |
https://www.realtor.ca/real-estate/28242120/23-james-street-bright























































