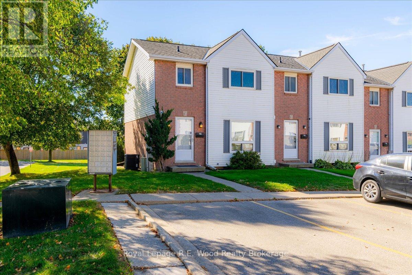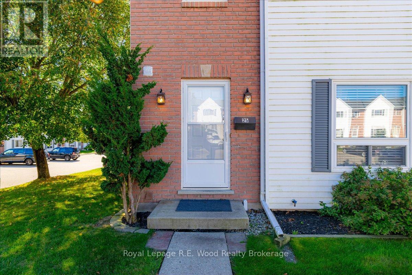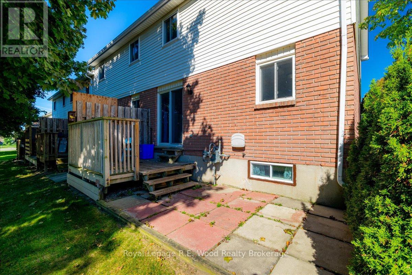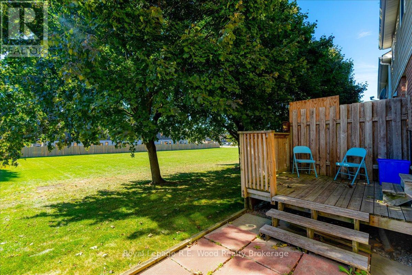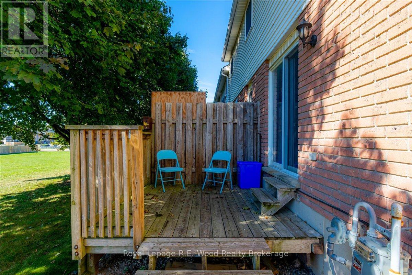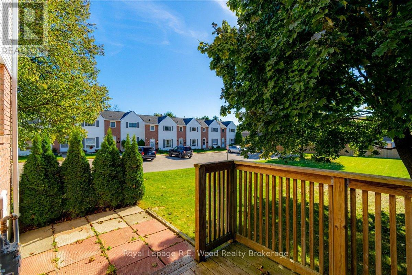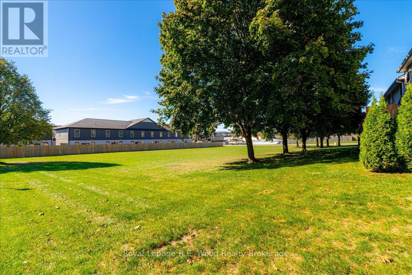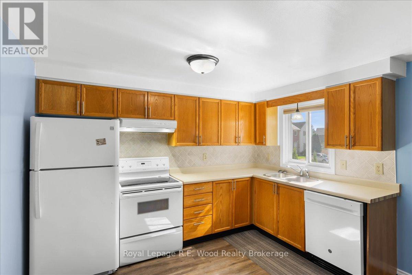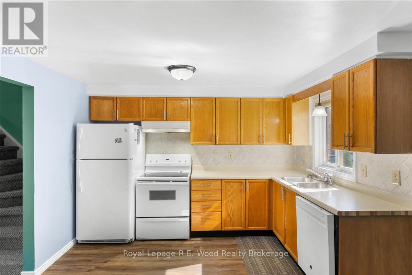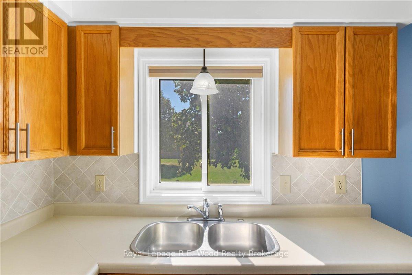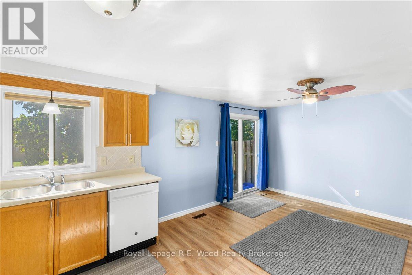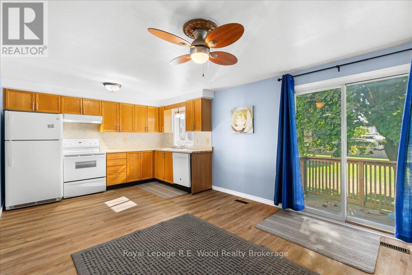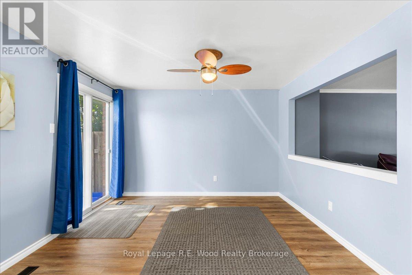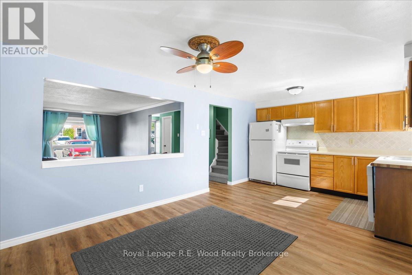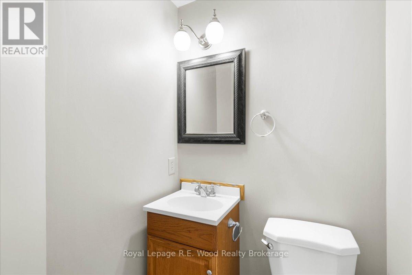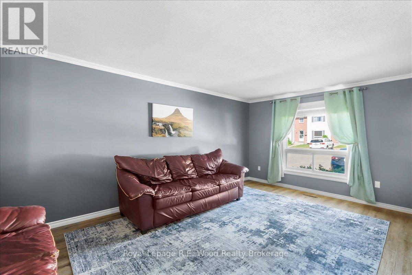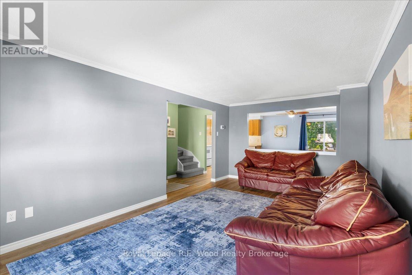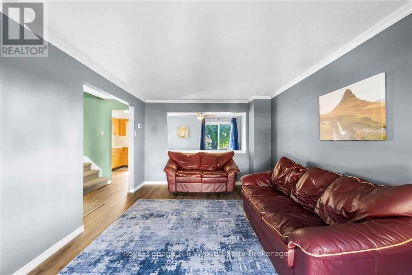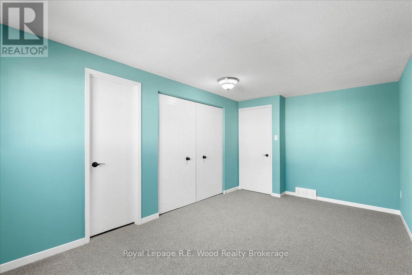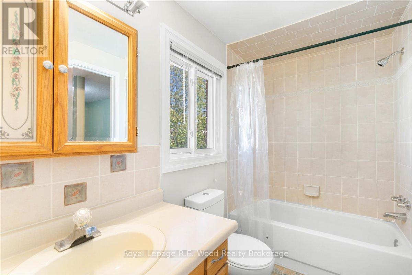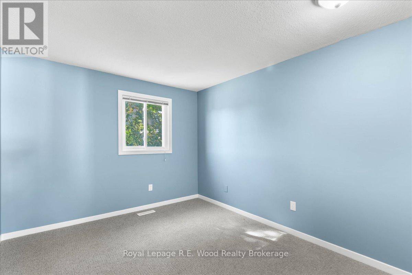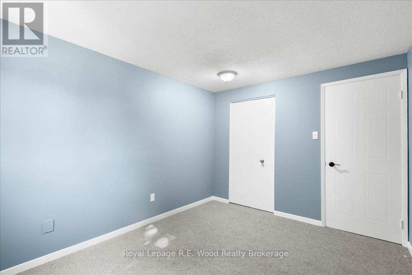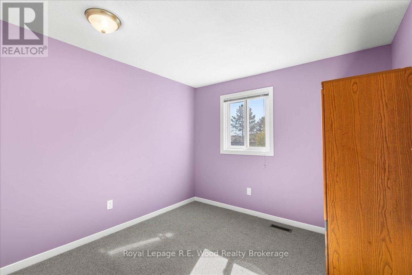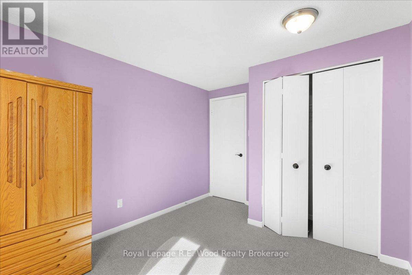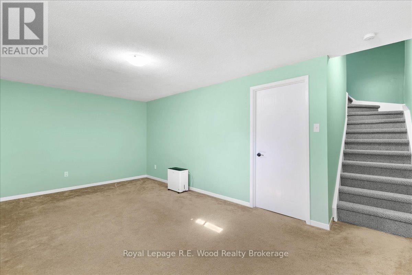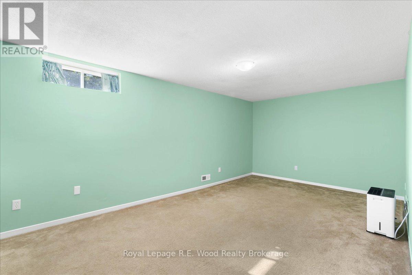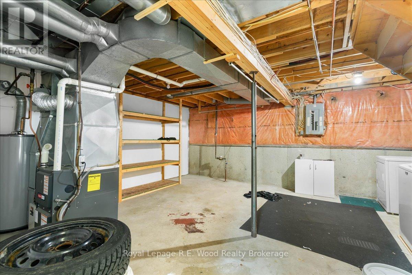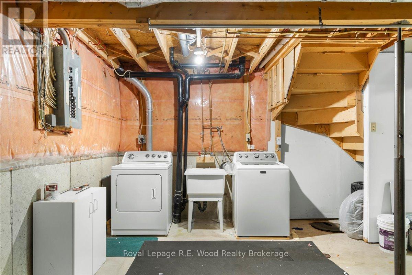25 – 380 Quarter Town Line, Tillsonburg, Ontario N4G 5L5 (28946647)
25 - 380 Quarter Town Line Tillsonburg, Ontario N4G 5L5
$459,000Maintenance, Common Area Maintenance, Insurance, Parking
$358 Monthly
Maintenance, Common Area Maintenance, Insurance, Parking
$358 MonthlyThis spacious 3-bedroom, 2-bath end-unit condo is perfect for a young family or anyone looking for worry-free living. The main floor features brand-new flooring, while recent updates include the furnace, air conditioning, and dishwasher for added comfort and peace of mind. All appliances included. Enjoy the privacy of backing onto green space, creating a quiet and relaxing outdoor setting. Located on the north edge of Tillsonburg, peaceful living with quick access to shopping plazas, schools, and a nearby highway connection. The well-managed condo community keeps monthly fees low, making this a smart and affordable choice. Dont miss this move-in ready home in a fantastic location (id:62412)
Property Details
| MLS® Number | X12442613 |
| Property Type | Single Family |
| Community Name | Tillsonburg |
| Amenities Near By | Schools |
| Community Features | Pets Allowed With Restrictions |
| Features | Flat Site |
| Parking Space Total | 2 |
| Structure | Deck |
Building
| Bathroom Total | 2 |
| Bedrooms Above Ground | 3 |
| Bedrooms Total | 3 |
| Age | 31 To 50 Years |
| Appliances | Water Meter, Dishwasher, Dryer, Stove, Washer, Refrigerator |
| Basement Development | Partially Finished |
| Basement Type | Full (partially Finished) |
| Cooling Type | Central Air Conditioning |
| Exterior Finish | Brick, Vinyl Siding |
| Foundation Type | Poured Concrete |
| Half Bath Total | 1 |
| Heating Fuel | Natural Gas |
| Heating Type | Forced Air |
| Stories Total | 2 |
| Size Interior | 1,200 - 1,399 Ft2 |
| Type | Row / Townhouse |
Parking
| No Garage |
Land
| Acreage | No |
| Land Amenities | Schools |
| Zoning Description | R2-3 |
Rooms
| Level | Type | Length | Width | Dimensions |
|---|---|---|---|---|
| Second Level | Primary Bedroom | 2.85 m | 4.74 m | 2.85 m x 4.74 m |
| Second Level | Bedroom 2 | 2.84 m | 3.5 m | 2.84 m x 3.5 m |
| Second Level | Bedroom 3 | 2.93 m | 3.5 m | 2.93 m x 3.5 m |
| Lower Level | Recreational, Games Room | 5.89 m | 3.59 m | 5.89 m x 3.59 m |
| Lower Level | Utility Room | 5.89 m | 4.97 m | 5.89 m x 4.97 m |
| Main Level | Living Room | 3.36 m | 5.61 m | 3.36 m x 5.61 m |
| Main Level | Kitchen | 3.51 m | 2.42 m | 3.51 m x 2.42 m |
| Main Level | Dining Room | 3.45 m | 3.51 m | 3.45 m x 3.51 m |
| Main Level | Foyer | 1.83 m | 2.42 m | 1.83 m x 2.42 m |
https://www.realtor.ca/real-estate/28946647/25-380-quarter-town-line-tillsonburg-tillsonburg


