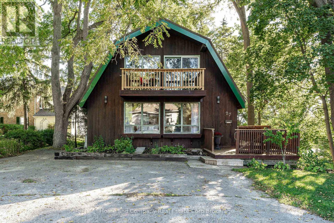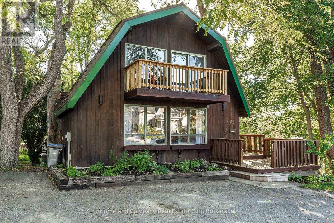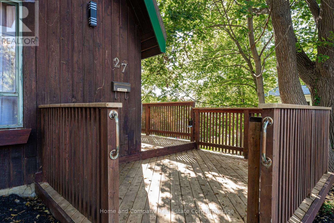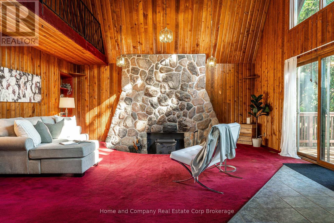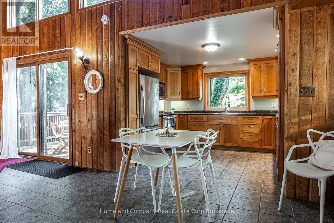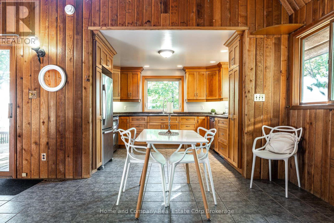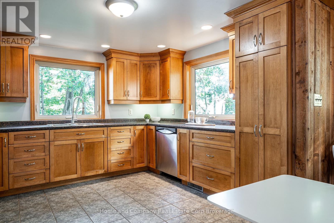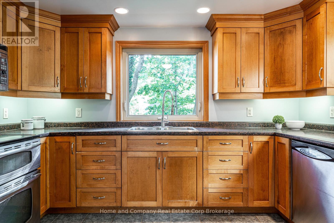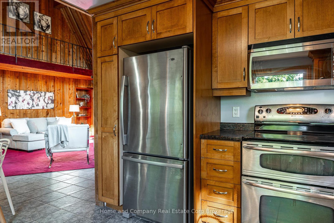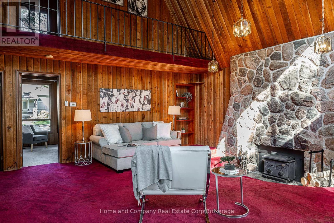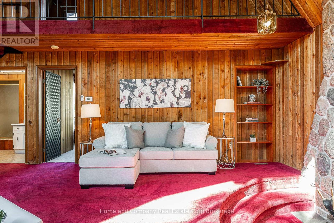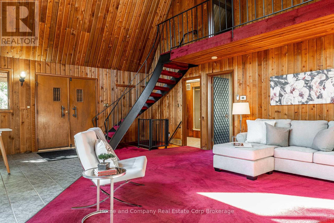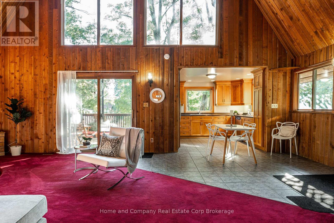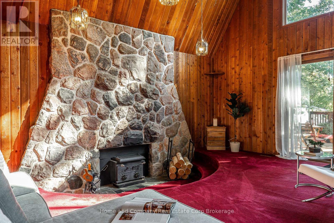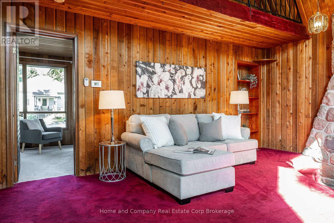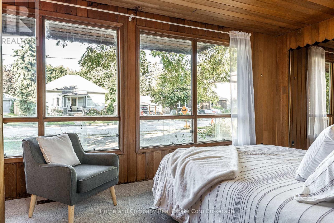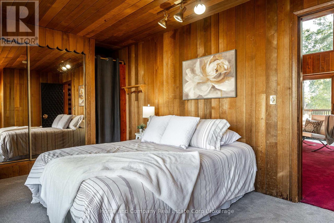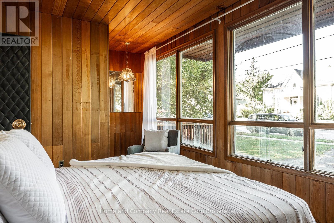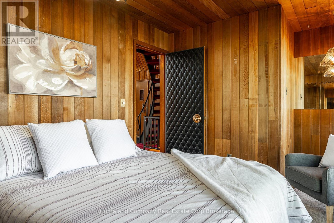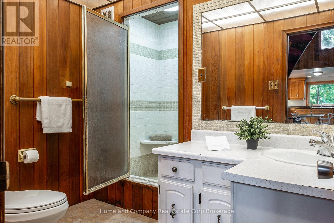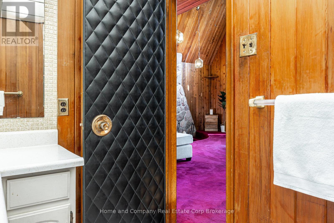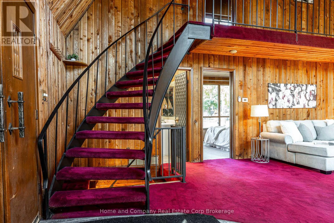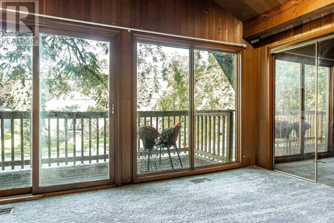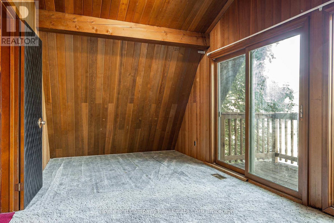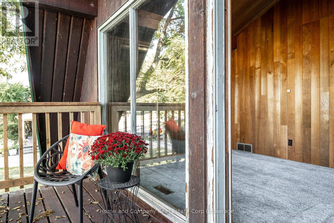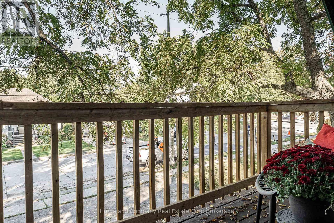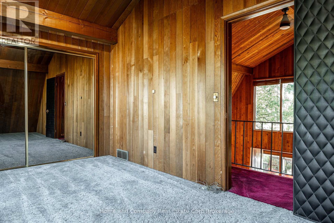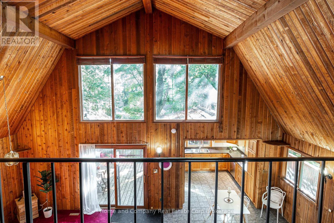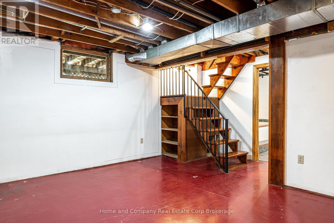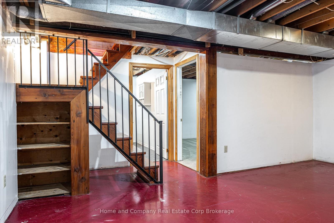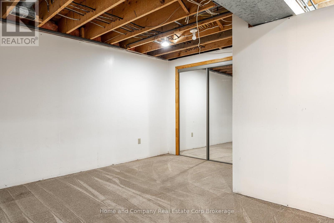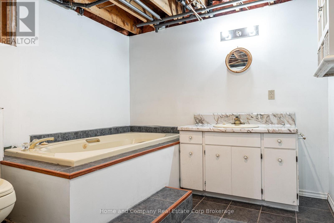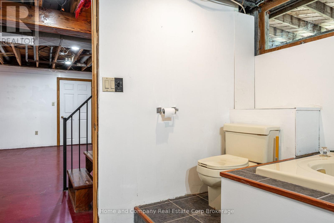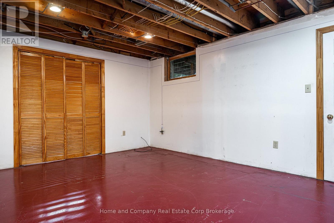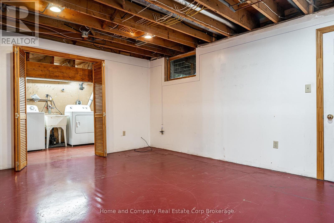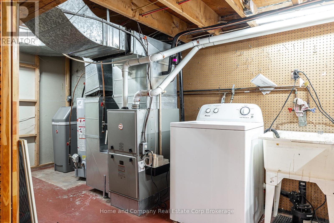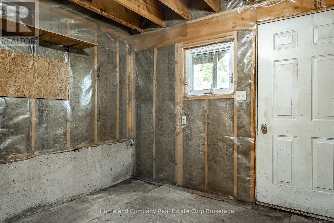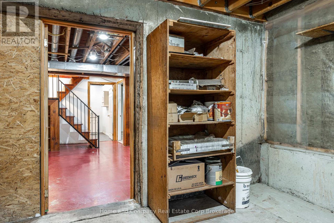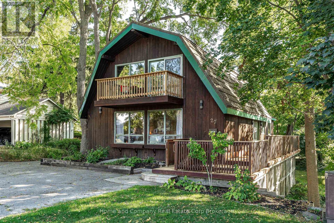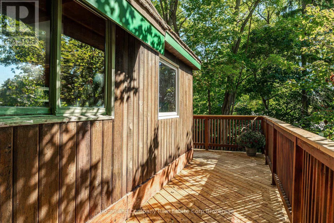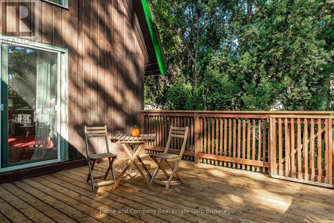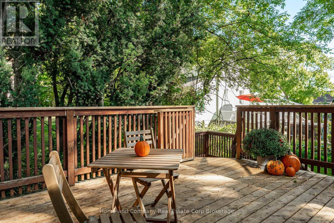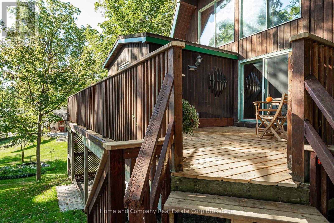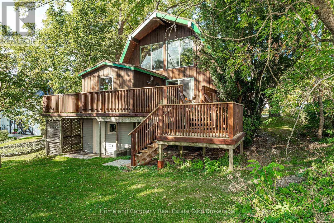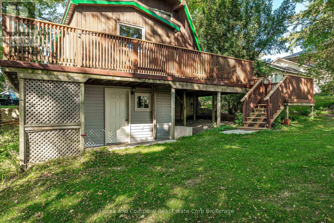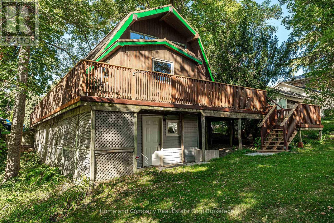27 Ontario Street S, St. Marys, Ontario N4X 1A5 (28873734)
27 Ontario Street S St. Marys, Ontario N4X 1A5
$495,000
Welcome to your cabin in the trees! Just walk out back and see for yourself--a beautiful oasis. The wrap around deck leads you to peaceful surroundings and an oversized deck, perfect for entertaining. Just steps to the beautiful 'Little Falls' and charming St. Marys downtown, this home is perfectly located! Featuring inviting cedar exterior and warm wooded interior. As you enter you'll notice the timeless decor and retro conversation pit. The smartly laid out kitchen has panoramic views of the backyard and trees. The main floor primary has huge west facing windows, oversized closets and easy access to the main bath with a spacious tiled shower. Head on upstairs, to the loft, where you will find your second bedroom and balcony overlooking the main living spaces. The ample basement has development potential with a spacious den, recreation room, second 3-piece bathroom, laundry/utility room, as well as a lower level mud room and walk-out access to the back yard. For more information, or to set up a private viewing, contact your REALTOR today! (id:62412)
Open House
This property has open houses!
10:30 am
Ends at:12:00 pm
1:00 pm
Ends at:2:30 pm
Property Details
| MLS® Number | X12408740 |
| Property Type | Single Family |
| Community Name | St. Marys |
| Features | Sloping |
| Parking Space Total | 5 |
| Structure | Deck |
Building
| Bathroom Total | 2 |
| Bedrooms Above Ground | 2 |
| Bedrooms Below Ground | 1 |
| Bedrooms Total | 3 |
| Age | 51 To 99 Years |
| Amenities | Fireplace(s) |
| Appliances | Water Heater, Water Softener, Dishwasher, Freezer, Stove, Refrigerator |
| Basement Features | Walk Out |
| Basement Type | N/a |
| Construction Style Attachment | Detached |
| Cooling Type | Central Air Conditioning |
| Exterior Finish | Cedar Siding |
| Fireplace Present | Yes |
| Fireplace Total | 1 |
| Foundation Type | Concrete |
| Heating Fuel | Natural Gas |
| Heating Type | Forced Air |
| Stories Total | 2 |
| Size Interior | 1,100 - 1,500 Ft2 |
| Type | House |
| Utility Water | Municipal Water |
Parking
| No Garage |
Land
| Acreage | No |
| Sewer | Sanitary Sewer |
| Size Depth | 96 Ft ,2 In |
| Size Frontage | 50 Ft ,1 In |
| Size Irregular | 50.1 X 96.2 Ft |
| Size Total Text | 50.1 X 96.2 Ft |
| Zoning Description | R3 |
Rooms
| Level | Type | Length | Width | Dimensions |
|---|---|---|---|---|
| Basement | Recreational, Games Room | 5.38 m | 5.44 m | 5.38 m x 5.44 m |
| Basement | Den | 4.21 m | 3.88 m | 4.21 m x 3.88 m |
| Basement | Bathroom | 2.8 m | 2.72 m | 2.8 m x 2.72 m |
| Basement | Utility Room | 6.03 m | 2.03 m | 6.03 m x 2.03 m |
| Basement | Mud Room | 3.65 m | 3.5 m | 3.65 m x 3.5 m |
| Main Level | Living Room | 6.87 m | 2.99 m | 6.87 m x 2.99 m |
| Main Level | Dining Room | 5.02 m | 3.83 m | 5.02 m x 3.83 m |
| Main Level | Kitchen | 3.7 m | 3.24 m | 3.7 m x 3.24 m |
| Main Level | Primary Bedroom | 6.59 m | 2.99 m | 6.59 m x 2.99 m |
| Main Level | Bathroom | 3.04 m | 2.61 m | 3.04 m x 2.61 m |
https://www.realtor.ca/real-estate/28873734/27-ontario-street-s-st-marys-st-marys


