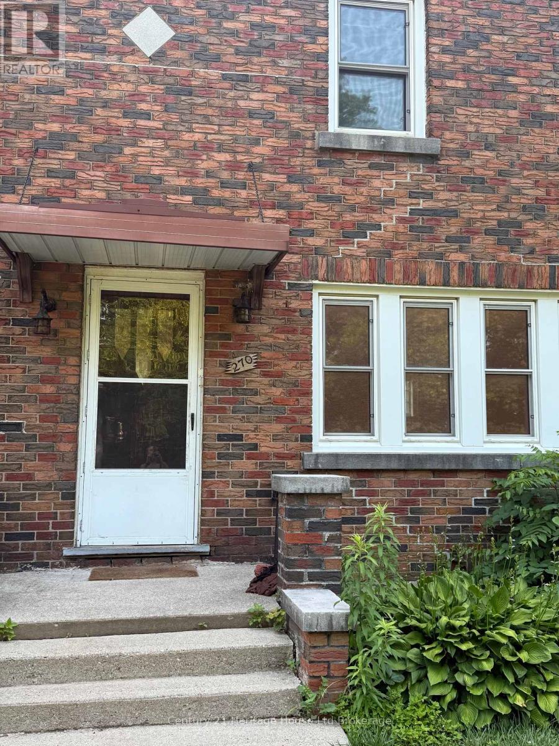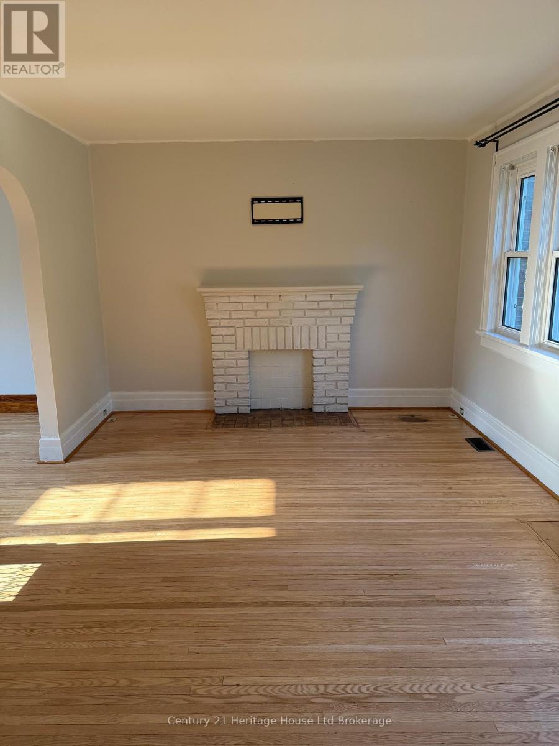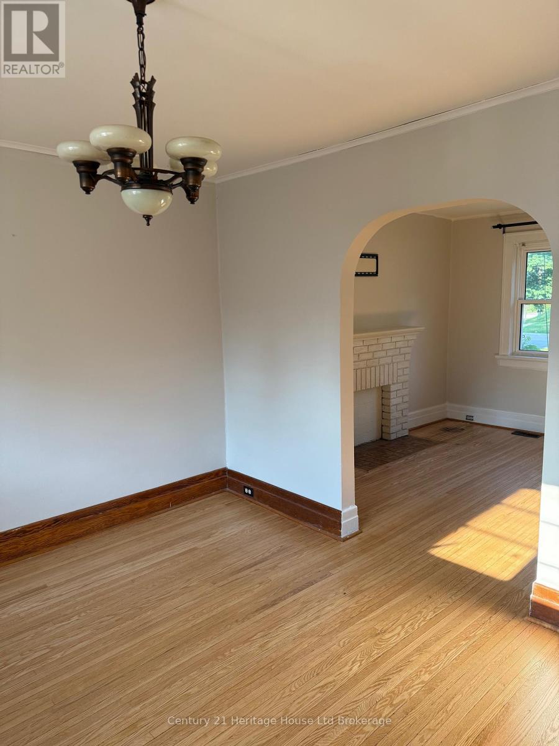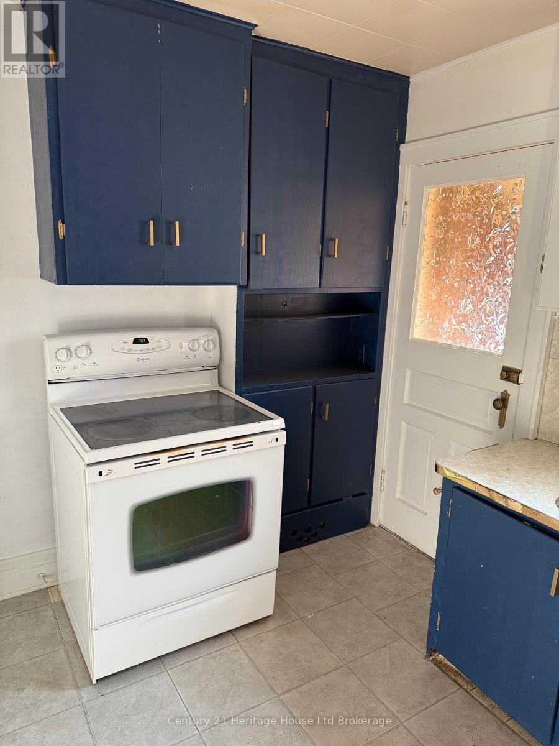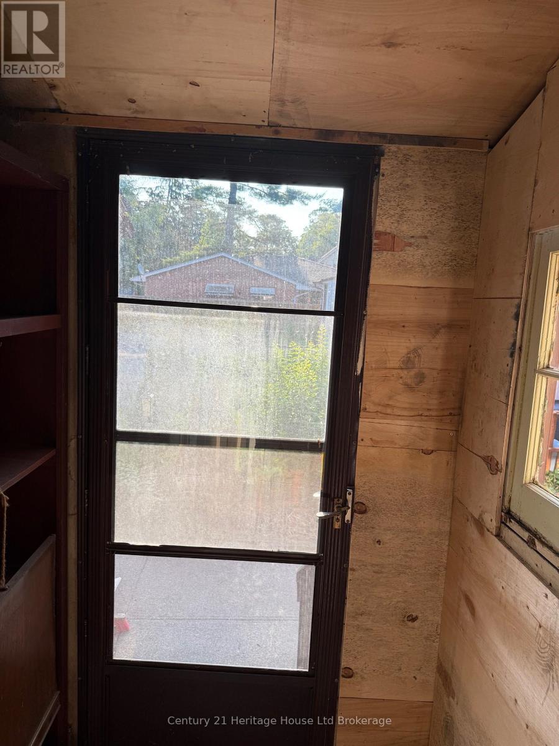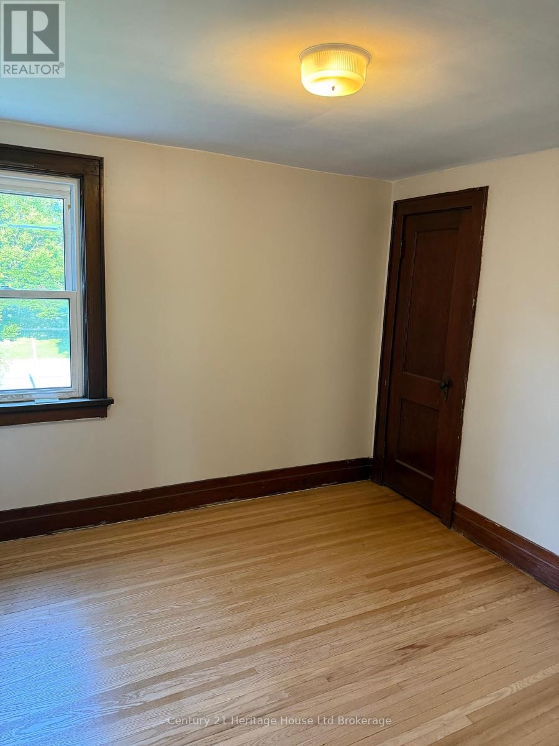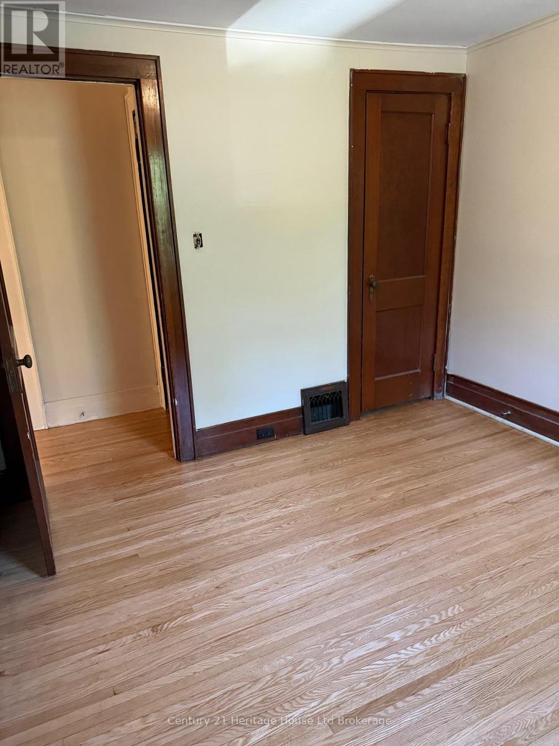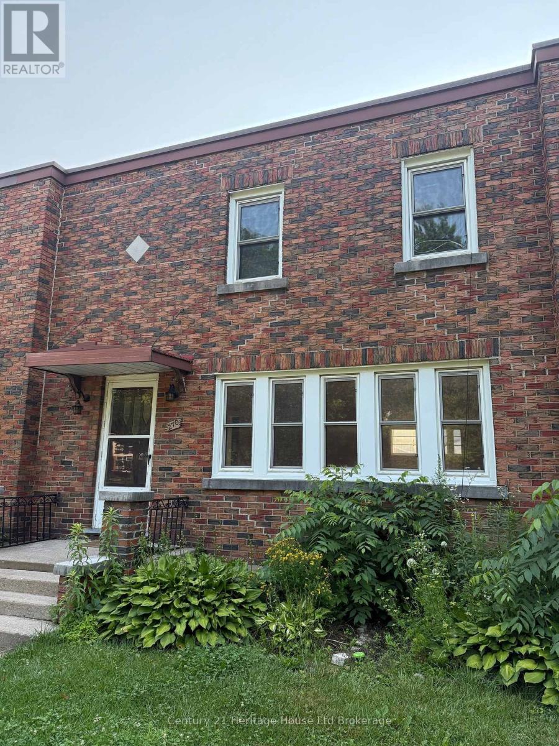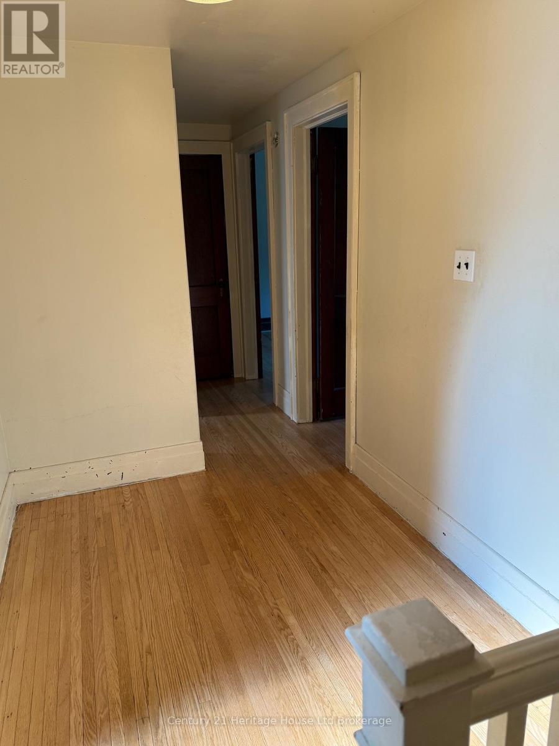3 Bedroom
1 Bathroom
700 - 1,100 ft2
Forced Air
$1,980 Monthly
Available immediately! Welcome to 272 Vansittart Avenue...a charming 3-bedroom, 1-bath, 2-storey row unit tucked into one of Woodstock's most scenic and sought-after neighbourhoods. Located in a beautiful older brick building full of character and history, this home offers a warm and inviting atmosphere that's hard to find in newer builds. From the moment you arrive, you'll notice the classic architecture, mature trees lining the street, and the timeless charm of this well-loved row of homes. Step inside and enjoy a cozy layout that includes a spacious living room with large windows that bring in natural light, a separate dining area - perfect for evening meals or morning coffee, and a quaint, efficient kitchen that comes equipped with a fridge and stove. Upstairs, you'll find three generously sized bedrooms, each with their own unique touches like deep baseboards, original doors, and high ceilings. The 4-piece bathroom is clean and functional, with plenty of room for everyday needs. The unfinished basement provides excellent storage space and includes laundry hookups (tenant to supply their own washer and dryer). This unit comes with one parking spot and shared use of the charming outdoor space. Nestled just steps from downtown Woodstock, you'll love being close to local favourites like the Woodstock Public Library, Upper Thames Brewing Company, cafés, restaurants, and parks. Whether you're out enjoying the community or relaxing at home, you'll appreciate the character and comfort this unit has to offer. Ideal for tenants who love the charm of older homes with the convenience of modern living. Tenant pays utilities. Non-smoking. References and credit check required. Don't miss your chance to live in one of Woodstock's most beloved neighbourhoods! (id:62412)
Property Details
|
MLS® Number
|
X12263155 |
|
Property Type
|
Single Family |
|
Community Name
|
Woodstock - North |
|
Parking Space Total
|
1 |
Building
|
Bathroom Total
|
1 |
|
Bedrooms Above Ground
|
3 |
|
Bedrooms Total
|
3 |
|
Age
|
51 To 99 Years |
|
Basement Development
|
Unfinished |
|
Basement Type
|
Full (unfinished) |
|
Construction Style Attachment
|
Attached |
|
Exterior Finish
|
Brick |
|
Foundation Type
|
Block |
|
Heating Fuel
|
Natural Gas |
|
Heating Type
|
Forced Air |
|
Stories Total
|
2 |
|
Size Interior
|
700 - 1,100 Ft2 |
|
Type
|
Row / Townhouse |
|
Utility Water
|
Municipal Water |
Parking
Land
|
Acreage
|
No |
|
Sewer
|
Sanitary Sewer |
Rooms
| Level |
Type |
Length |
Width |
Dimensions |
|
Main Level |
Dining Room |
3.66 m |
3.3 m |
3.66 m x 3.3 m |
|
Main Level |
Living Room |
3.3 m |
4.78 m |
3.3 m x 4.78 m |
|
Main Level |
Kitchen |
3.35 m |
3.35 m |
3.35 m x 3.35 m |
|
Main Level |
Bedroom |
3.12 m |
2.77 m |
3.12 m x 2.77 m |
|
Main Level |
Bedroom |
3.68 m |
2.51 m |
3.68 m x 2.51 m |
|
Main Level |
Primary Bedroom |
3.12 m |
2.95 m |
3.12 m x 2.95 m |
https://www.realtor.ca/real-estate/28559620/270-vansittart-avenue-woodstock-woodstock-north-woodstock-north


