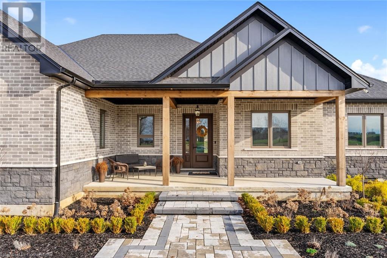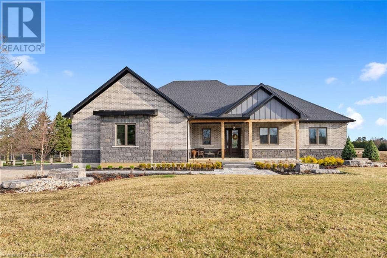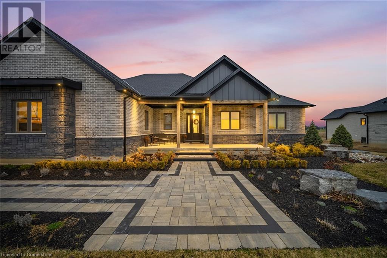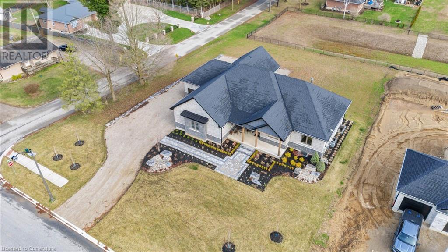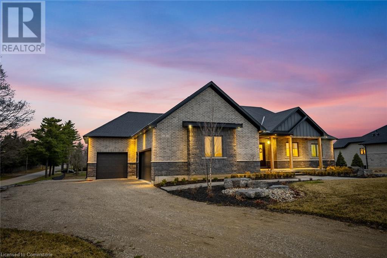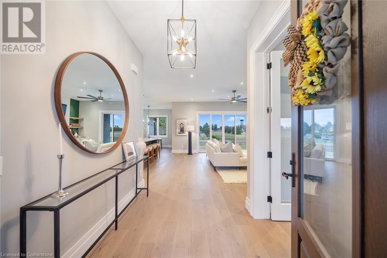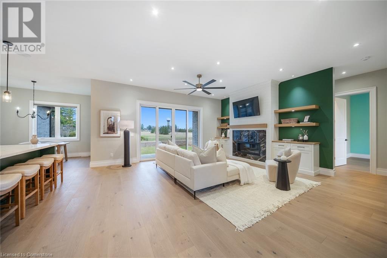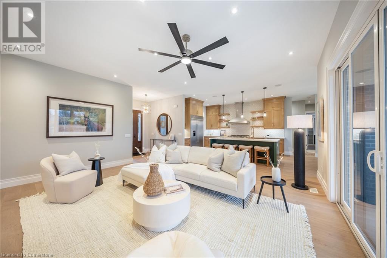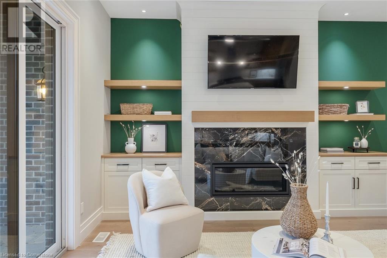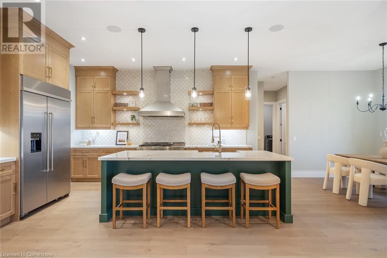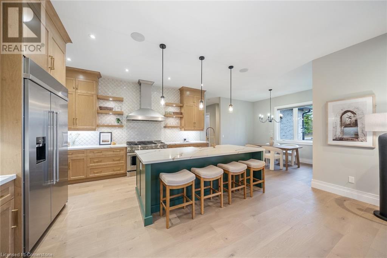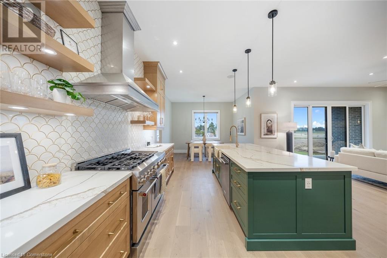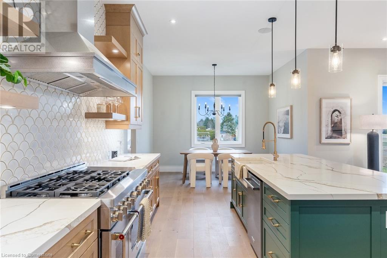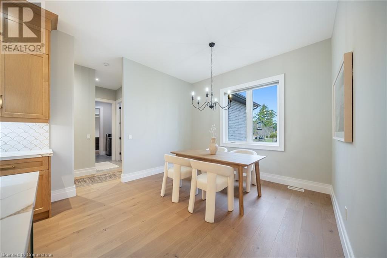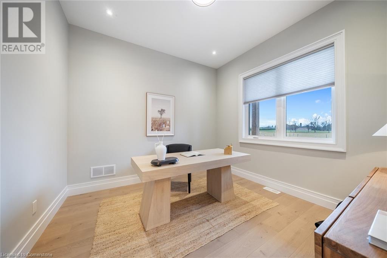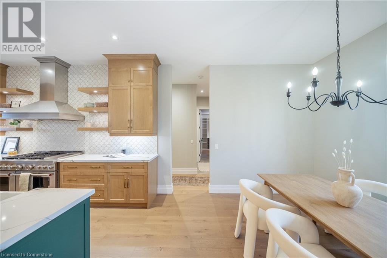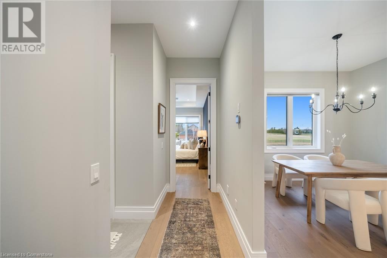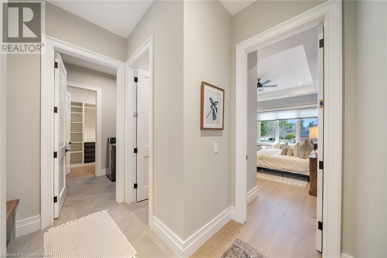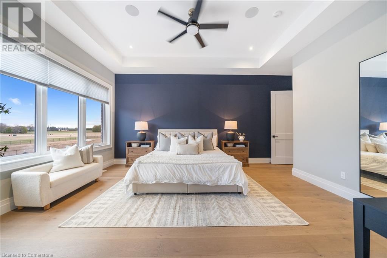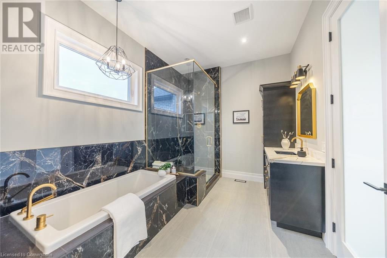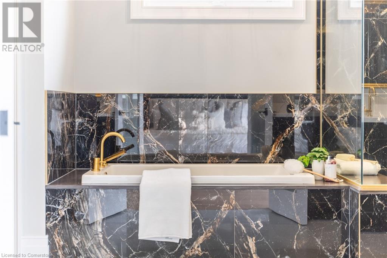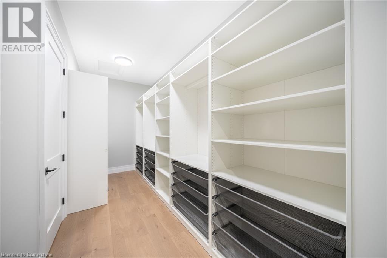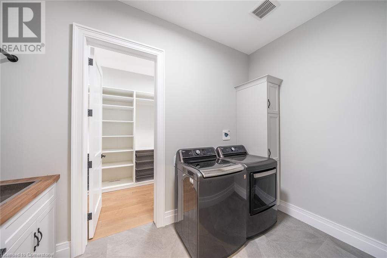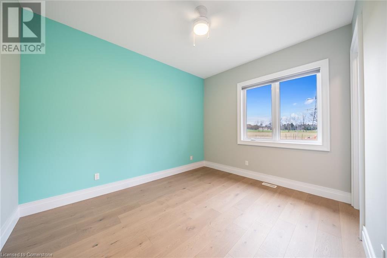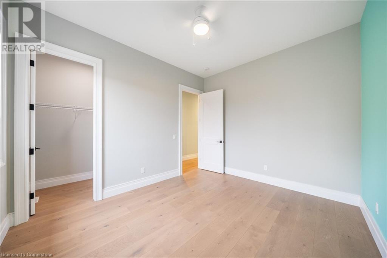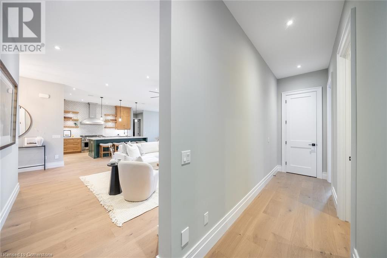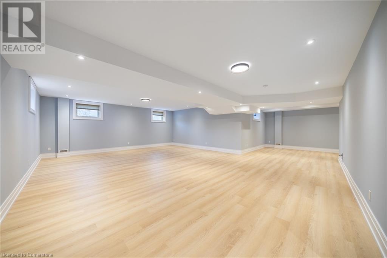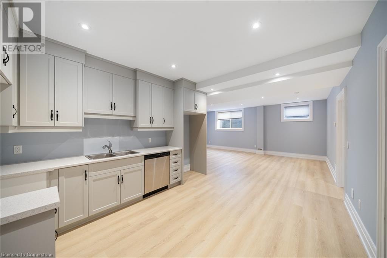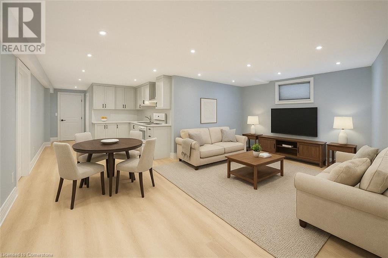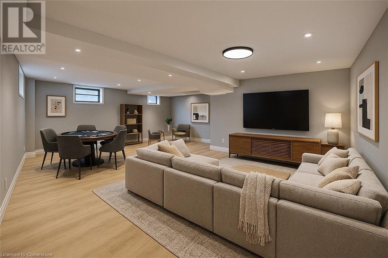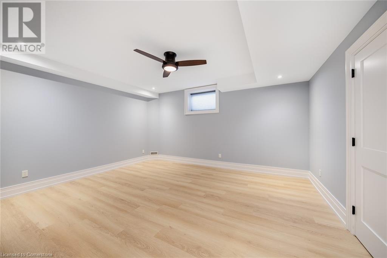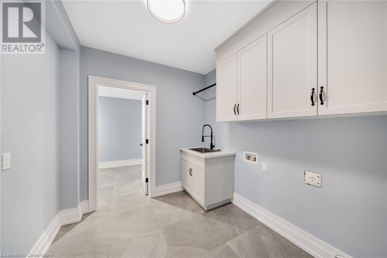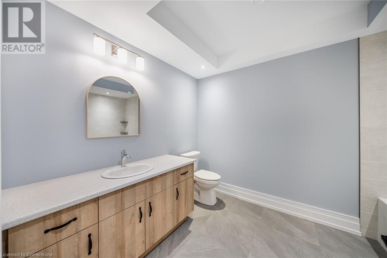3 Bedroom
4 Bathroom
2,443 ft2
Bungalow
Central Air Conditioning
Forced Air
$4,985 Monthly
Welcome to Spring Meadows Estate - a luxurious bungalow nestled on a premium estate lot in the heart of Norwich. With over 2,000 sq ft of meticulously crafted space and a fully finished basement with a separate entrance, this home blends modern elegance with timeless comfort. From the moment you enter, you're greeted by soaring ceilings, oversized windows, and a seamless open-concept layout that floods the home with natural light. The designer kitchen, complete with a waterfall island and premium appliances, flows effortlessly into the great room with a stunning feature fireplace - the perfect space to gather and entertain. The primary suite is your private retreat, featuring a spa-like ensuite, walk-in closet, and views of the expansive backyard. With 3+1 bedrooms, 3.5 baths, and a rare 3-car garage, this home offers both luxury and function for the modern family The backyard is an open canvas, ideal for hosting, playing, or unwinding in nature's peace. All within a family-friendly neighbourhood close to schools, parks, and local amenities - a perfect blend of country charm and suburban (id:62412)
Property Details
|
MLS® Number
|
40735754 |
|
Property Type
|
Single Family |
|
Amenities Near By
|
Park, Schools |
|
Features
|
Paved Driveway, Crushed Stone Driveway, Automatic Garage Door Opener, In-law Suite |
|
Parking Space Total
|
9 |
Building
|
Bathroom Total
|
4 |
|
Bedrooms Above Ground
|
3 |
|
Bedrooms Total
|
3 |
|
Appliances
|
Central Vacuum, Dishwasher, Dryer, Freezer, Refrigerator, Water Softener, Washer, Window Coverings |
|
Architectural Style
|
Bungalow |
|
Basement Development
|
Finished |
|
Basement Type
|
Full (finished) |
|
Construction Style Attachment
|
Detached |
|
Cooling Type
|
Central Air Conditioning |
|
Exterior Finish
|
Brick, Stone |
|
Foundation Type
|
Poured Concrete |
|
Half Bath Total
|
1 |
|
Heating Fuel
|
Natural Gas |
|
Heating Type
|
Forced Air |
|
Stories Total
|
1 |
|
Size Interior
|
2,443 Ft2 |
|
Type
|
House |
|
Utility Water
|
Municipal Water |
Parking
Land
|
Acreage
|
No |
|
Land Amenities
|
Park, Schools |
|
Sewer
|
Septic System |
|
Size Depth
|
284 Ft |
|
Size Frontage
|
112 Ft |
|
Size Total Text
|
1/2 - 1.99 Acres |
|
Zoning Description
|
R1 |
Rooms
| Level |
Type |
Length |
Width |
Dimensions |
|
Basement |
4pc Bathroom |
|
|
Measurements not available |
|
Basement |
Kitchen |
|
|
14'0'' x 5'10'' |
|
Main Level |
2pc Bathroom |
|
|
Measurements not available |
|
Main Level |
5pc Bathroom |
|
|
Measurements not available |
|
Main Level |
Bedroom |
|
|
11'2'' x 13'4'' |
|
Main Level |
Bedroom |
|
|
11'2'' x 13'0'' |
|
Main Level |
4pc Bathroom |
|
|
9'4'' x 17'0'' |
|
Main Level |
Primary Bedroom |
|
|
13'8'' x 17'0'' |
|
Main Level |
Laundry Room |
|
|
6'4'' x 12'0'' |
|
Main Level |
Office |
|
|
10'10'' x 11'4'' |
|
Main Level |
Pantry |
|
|
12'0'' x 6'4'' |
|
Main Level |
Great Room |
|
|
19'2'' x 18'8'' |
|
Main Level |
Kitchen |
|
|
15'2'' x 12'0'' |
https://www.realtor.ca/real-estate/28393525/3-clover-lane-otterville


