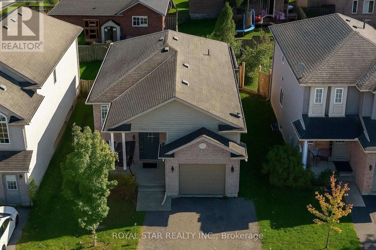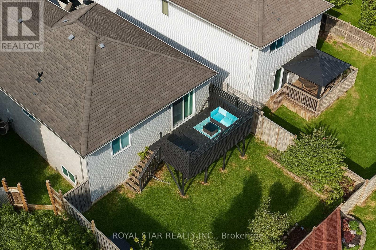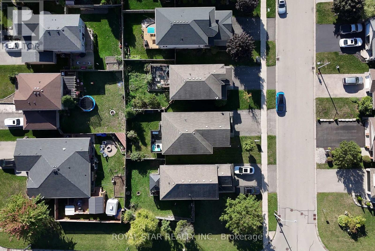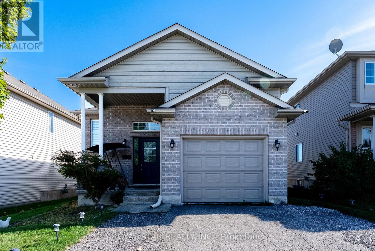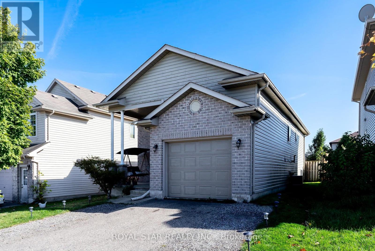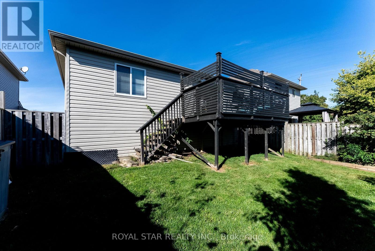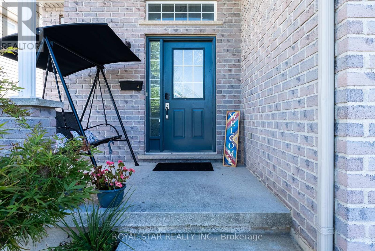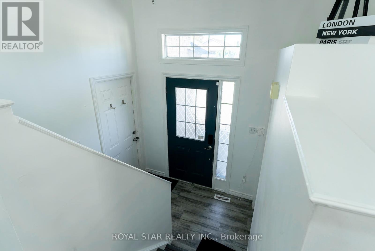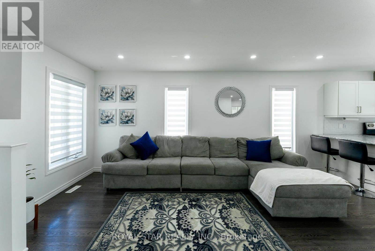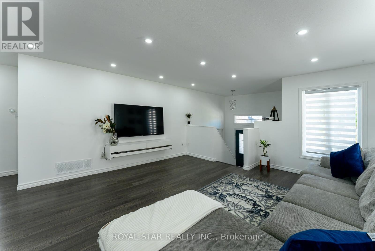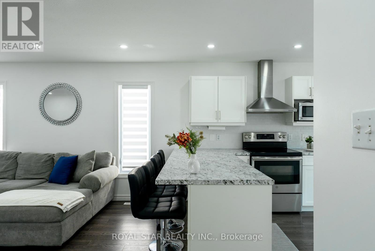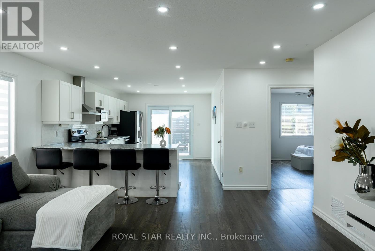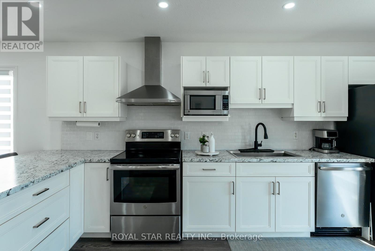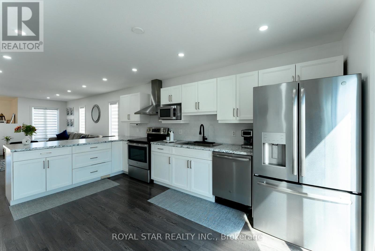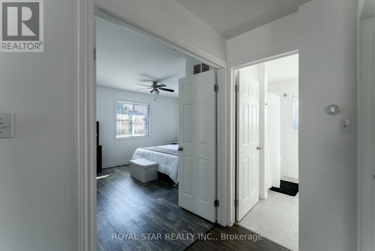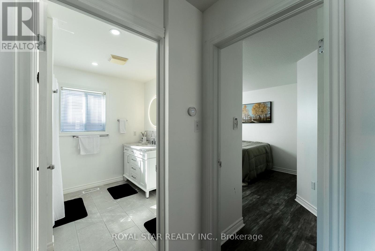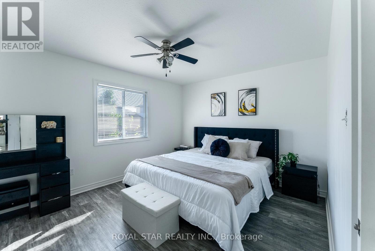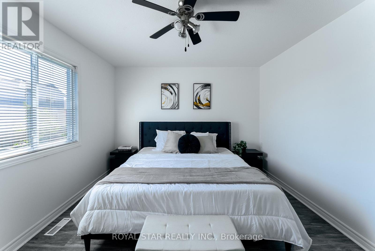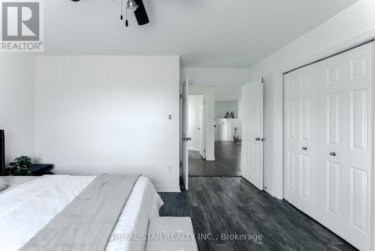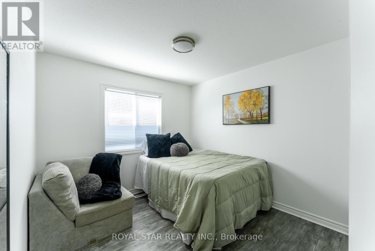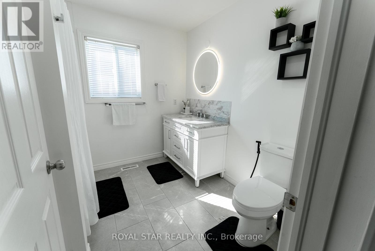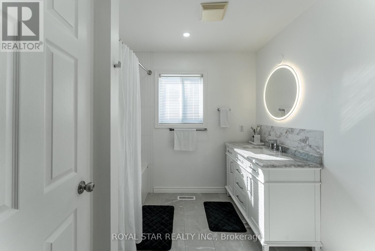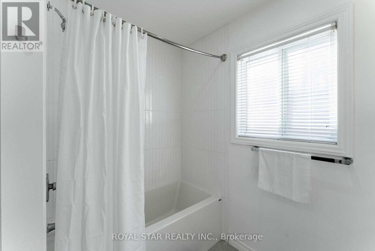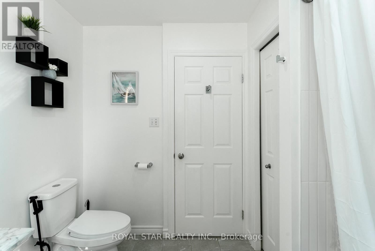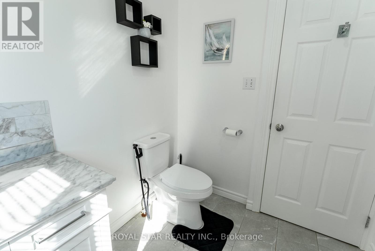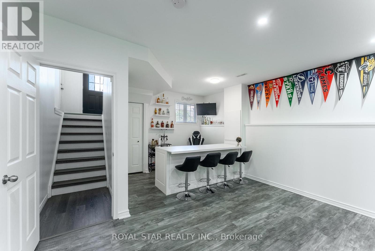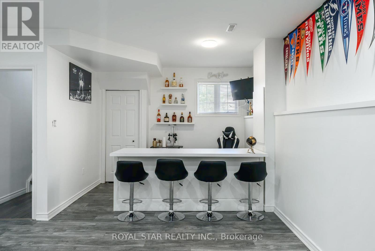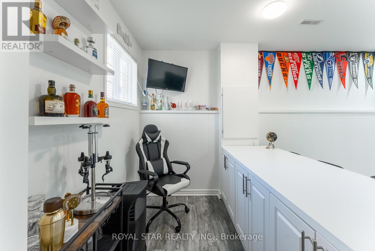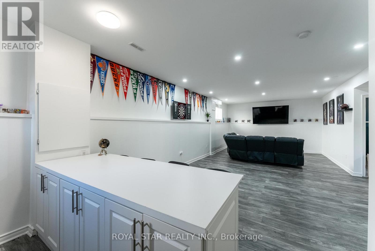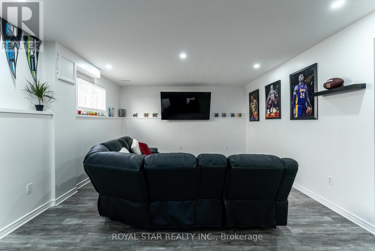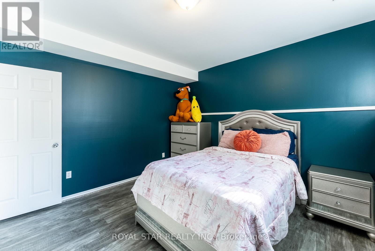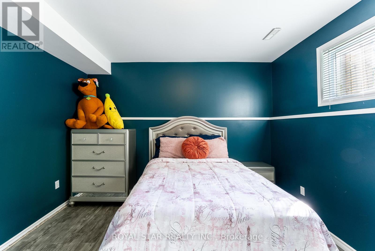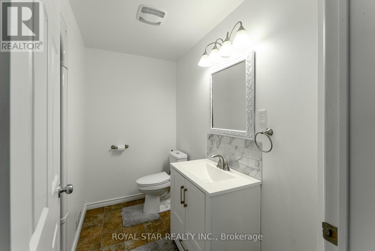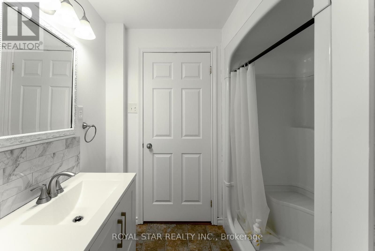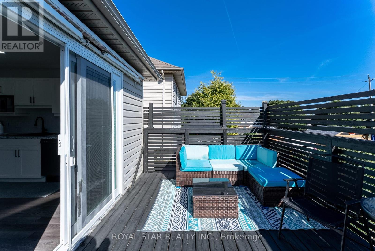3 Bedroom
2 Bathroom
700 - 1,100 ft2
Central Air Conditioning
Forced Air
$640,000
Updated Detached with Space, Parking & Income Potential! Welcome to 3 Kerr Crescent a beautifully updated detached home in one of Ingersoll's most desirable family neighborhoods. Featuring 3 bedrooms (2+1) and 2 full bathrooms, this home is ideal for first-time buyers, commuters, or investors. Step into the bright, open-concept main floor with modern, carpet-free flooring, a spacious living area, and a functional and open kitchen with plenty of storage. Walk out to your large deck and deep backyard perfect for BBQs, kids, pets, or entertaining friends. The primary bedroom retreat includes two closets and natural light, complemented by a generous second bedroom and a 4 piece bathroom. The finished lower level has been refreshed with an updated 3-piece bathroom, a large rec room, and a spacious bedroom. With high ceilings and potential for a private entrance, its perfect as an in-law suite or income helper. Outside, enjoy a single garage plus driveway parking for 3 cars in total no more juggling vehicles! All in a family-friendly neighborhood just minutes to the 401, parks, schools, and local amenities. This is the turnkey, affordable home with future potential you've been waiting for - don't miss it! (id:62412)
Property Details
|
MLS® Number
|
X12444491 |
|
Property Type
|
Single Family |
|
Community Name
|
Ingersoll - North |
|
Features
|
Sump Pump, In-law Suite |
|
Parking Space Total
|
3 |
Building
|
Bathroom Total
|
2 |
|
Bedrooms Above Ground
|
2 |
|
Bedrooms Below Ground
|
1 |
|
Bedrooms Total
|
3 |
|
Appliances
|
Central Vacuum, Water Softener, Dishwasher, Dryer, Garage Door Opener, Microwave, Range, Stove, Water Heater, Washer, Window Coverings, Refrigerator |
|
Basement Development
|
Finished |
|
Basement Type
|
N/a (finished) |
|
Construction Style Attachment
|
Detached |
|
Cooling Type
|
Central Air Conditioning |
|
Exterior Finish
|
Brick, Vinyl Siding |
|
Flooring Type
|
Vinyl, Tile |
|
Foundation Type
|
Concrete |
|
Heating Fuel
|
Natural Gas |
|
Heating Type
|
Forced Air |
|
Stories Total
|
2 |
|
Size Interior
|
700 - 1,100 Ft2 |
|
Type
|
House |
|
Utility Water
|
Municipal Water |
Parking
Land
|
Acreage
|
No |
|
Sewer
|
Sanitary Sewer |
|
Size Depth
|
101 Ft ,8 In |
|
Size Frontage
|
37 Ft ,8 In |
|
Size Irregular
|
37.7 X 101.7 Ft |
|
Size Total Text
|
37.7 X 101.7 Ft|under 1/2 Acre |
Rooms
| Level |
Type |
Length |
Width |
Dimensions |
|
Lower Level |
Family Room |
10.16 m |
5.44 m |
10.16 m x 5.44 m |
|
Lower Level |
Bedroom |
3.61 m |
3.48 m |
3.61 m x 3.48 m |
|
Lower Level |
Bathroom |
2.39 m |
2.21 m |
2.39 m x 2.21 m |
|
Lower Level |
Utility Room |
3.71 m |
3.05 m |
3.71 m x 3.05 m |
|
Main Level |
Family Room |
4.6 m |
6.05 m |
4.6 m x 6.05 m |
|
Main Level |
Kitchen |
3.43 m |
5.03 m |
3.43 m x 5.03 m |
|
Main Level |
Primary Bedroom |
4.19 m |
4.14 m |
4.19 m x 4.14 m |
|
Main Level |
Bedroom |
3.73 m |
3.61 m |
3.73 m x 3.61 m |
|
Main Level |
Bathroom |
2.57 m |
2.57 m |
2.57 m x 2.57 m |
https://www.realtor.ca/real-estate/28950983/3-kerr-crescent-ingersoll-ingersoll-north-ingersoll-north



