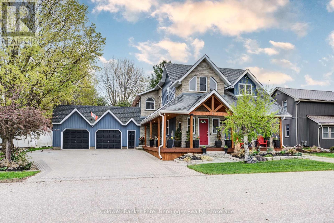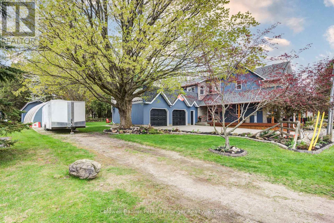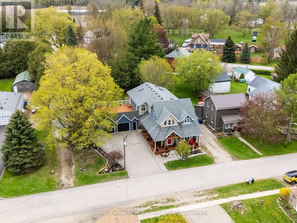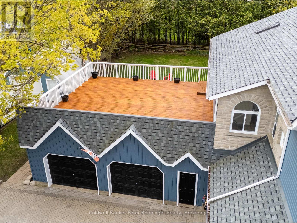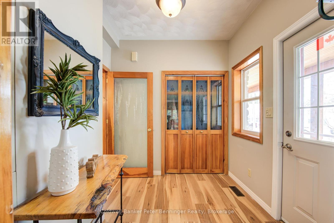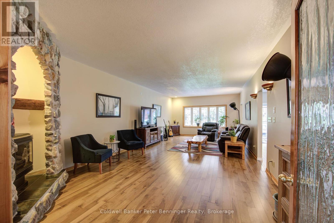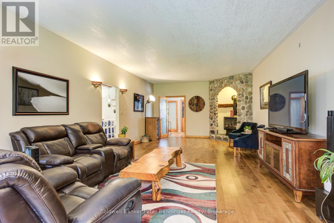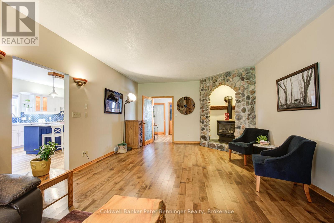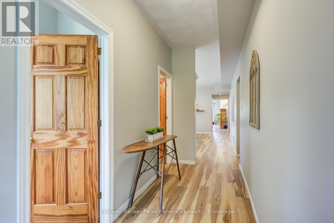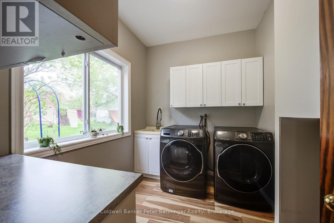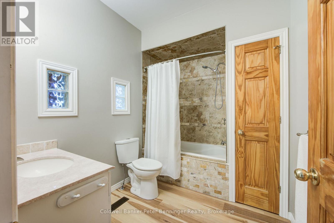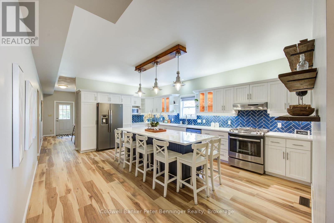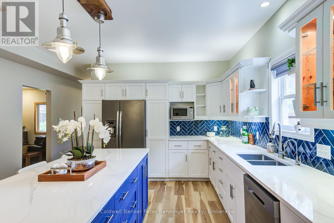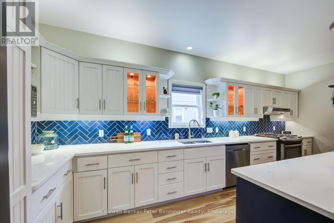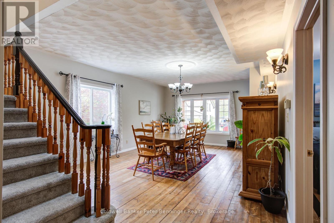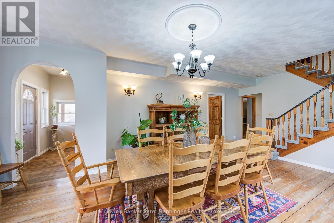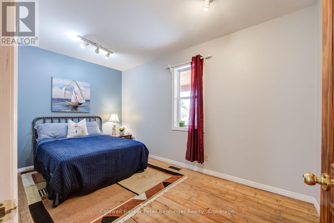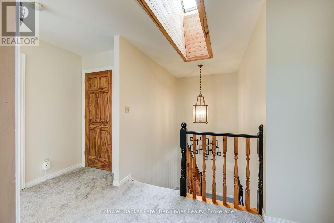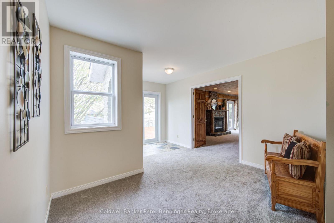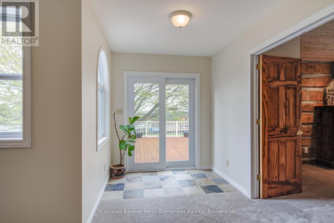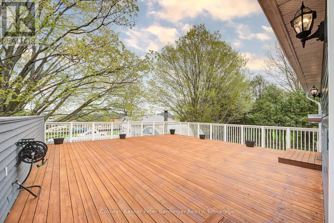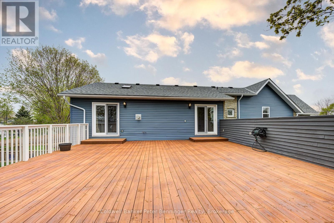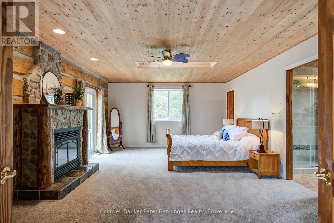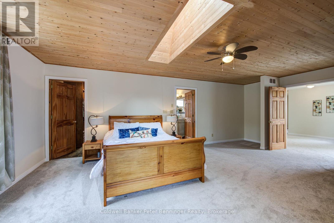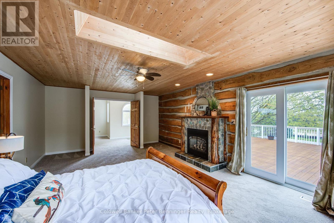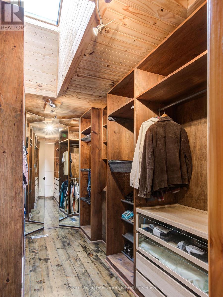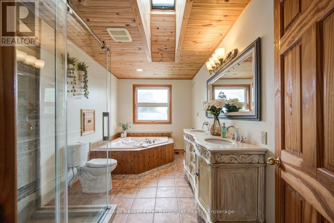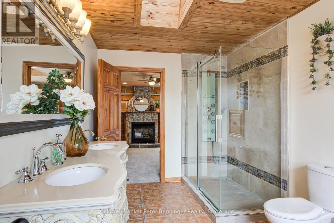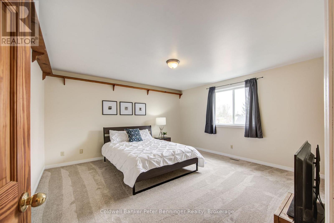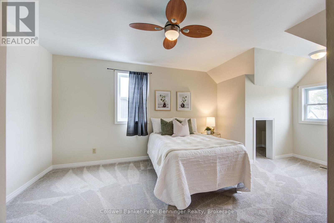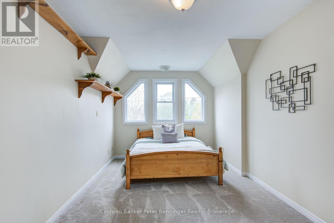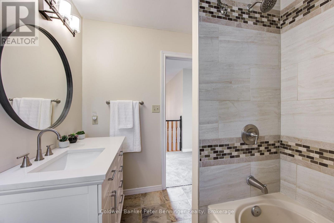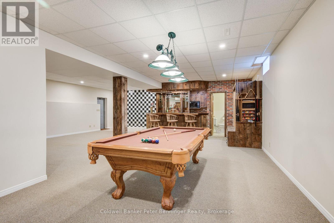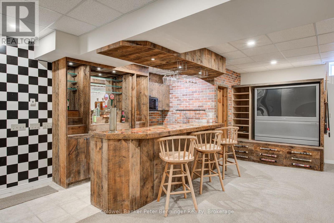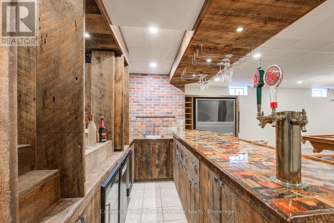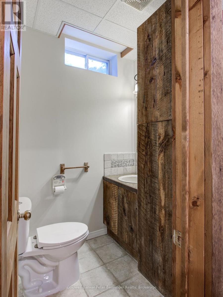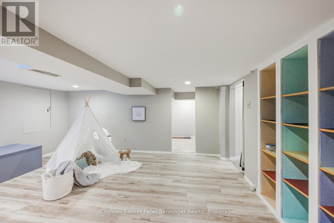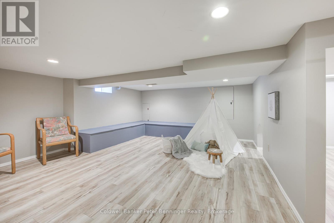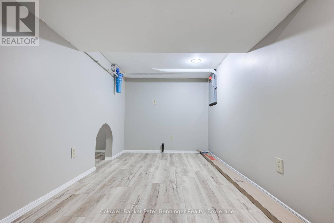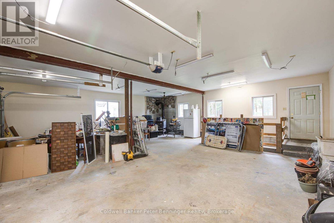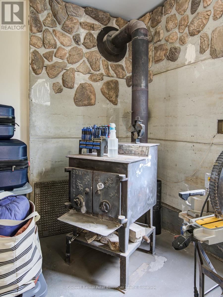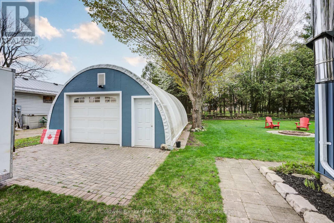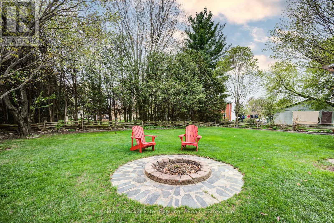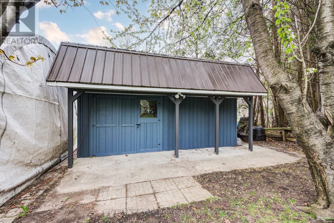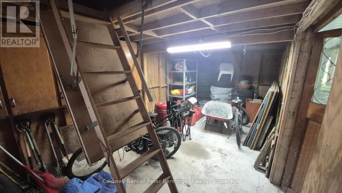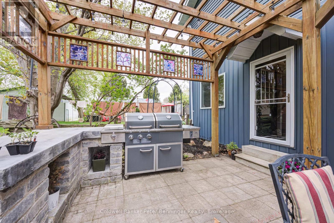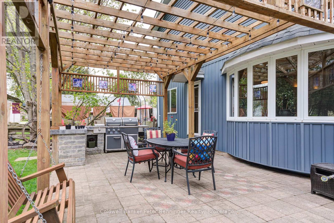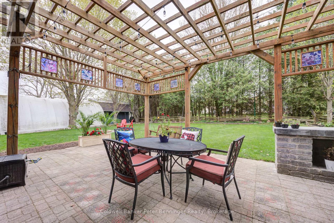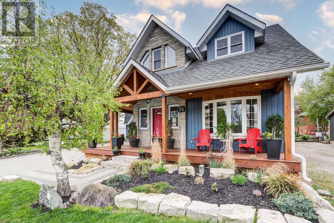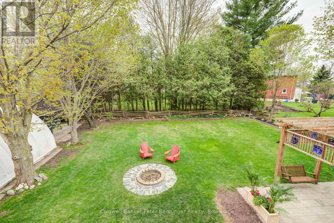5 Bedroom
4 Bathroom
3,000 - 3,500 ft2
Fireplace
Central Air Conditioning
Forced Air
Landscaped
$1,275,000
Welcome to 35 George Street in the heart of charming Bright, Ontario a stunning, family-sized home that blends spacious living with thoughtful design and hidden surprises. This beautifully maintained 5-bedroom, 3+1 bathroom home is packed with features your whole family will love. The open-concept kitchen is the true heart of the home, boasting gorgeous quartz countertops and an oversized island with seating for six, perfect for casual meals or entertaining a crowd. The adjacent dining area and expansive family room create a seamless flow for both everyday living and special gatherings. Upstairs, generous bedrooms provide comfort and privacy for everyone, while the primary suite offers a private retreat with a spa-inspired ensuite. The fully finished basement is an entertainers dream with a stylish wet bar, rec room, and even a whimsical kids hideaway space and secret reading nook cleverly tucked behind a bookshelf, a truly magical feature! Outside, enjoy the benefits of an oversized double car garage, ample driveway space, and a large lot ideal for outdoor fun or peaceful evenings under the stars. Located on a quiet street in the welcoming community of Bright, this home combines small-town charm with all the space and functionality todays families need.Highlights:5 Bedrooms, 3+1 Bathrooms. Quartz Kitchen Island Seating 6 Spacious Family & Dining Areas. Finished Basement with Wet Bar. Secret Nook & Kids Hideaway! Oversized Double Car Garage, Generous Lot in a Family-Friendly Neighbourhood. Don't miss your chance to own this one-of-a-kind home. Book your private showing today! (id:62412)
Property Details
|
MLS® Number
|
X12200925 |
|
Property Type
|
Single Family |
|
Community Name
|
Bright |
|
Community Features
|
School Bus |
|
Features
|
Flat Site, Conservation/green Belt, Lighting, Sump Pump |
|
Parking Space Total
|
7 |
|
Structure
|
Deck, Patio(s), Porch, Shed |
Building
|
Bathroom Total
|
4 |
|
Bedrooms Above Ground
|
5 |
|
Bedrooms Total
|
5 |
|
Age
|
16 To 30 Years |
|
Amenities
|
Fireplace(s) |
|
Appliances
|
Garage Door Opener Remote(s), Central Vacuum, Water Heater, Water Meter, Water Purifier, Water Softener, Microwave, Refrigerator |
|
Basement Development
|
Finished |
|
Basement Type
|
Full (finished) |
|
Construction Style Attachment
|
Detached |
|
Cooling Type
|
Central Air Conditioning |
|
Exterior Finish
|
Stone, Vinyl Siding |
|
Fireplace Present
|
Yes |
|
Fireplace Total
|
2 |
|
Foundation Type
|
Concrete, Slab |
|
Half Bath Total
|
1 |
|
Heating Fuel
|
Natural Gas |
|
Heating Type
|
Forced Air |
|
Stories Total
|
2 |
|
Size Interior
|
3,000 - 3,500 Ft2 |
|
Type
|
House |
|
Utility Water
|
Municipal Water |
Parking
Land
|
Acreage
|
No |
|
Landscape Features
|
Landscaped |
|
Sewer
|
Septic System |
|
Size Depth
|
125 Ft ,7 In |
|
Size Frontage
|
88 Ft ,4 In |
|
Size Irregular
|
88.4 X 125.6 Ft |
|
Size Total Text
|
88.4 X 125.6 Ft |
|
Zoning Description
|
R1 |
Rooms
| Level |
Type |
Length |
Width |
Dimensions |
|
Second Level |
Bedroom 4 |
14.5 m |
14.5 m |
14.5 m x 14.5 m |
|
Second Level |
Bathroom |
7.5 m |
13 m |
7.5 m x 13 m |
|
Second Level |
Bathroom |
8 m |
6.5 m |
8 m x 6.5 m |
|
Second Level |
Primary Bedroom |
23 m |
14.5 m |
23 m x 14.5 m |
|
Second Level |
Bedroom 2 |
20 m |
9.5 m |
20 m x 9.5 m |
|
Second Level |
Bedroom 3 |
19 m |
13 m |
19 m x 13 m |
|
Basement |
Bathroom |
6 m |
5.5 m |
6 m x 5.5 m |
|
Basement |
Other |
10.5 m |
6.5 m |
10.5 m x 6.5 m |
|
Basement |
Recreational, Games Room |
34.5 m |
28 m |
34.5 m x 28 m |
|
Basement |
Utility Room |
14 m |
8.5 m |
14 m x 8.5 m |
|
Main Level |
Kitchen |
14.5 m |
23.5 m |
14.5 m x 23.5 m |
|
Main Level |
Bedroom 5 |
8.5 m |
14.5 m |
8.5 m x 14.5 m |
|
Main Level |
Family Room |
14.5 m |
30 m |
14.5 m x 30 m |
|
Main Level |
Foyer |
10.5 m |
5.5 m |
10.5 m x 5.5 m |
|
Main Level |
Laundry Room |
9 m |
2 m |
9 m x 2 m |
|
Main Level |
Dining Room |
14 m |
23 m |
14 m x 23 m |
|
Main Level |
Mud Room |
8 m |
7.5 m |
8 m x 7.5 m |
Utilities
|
Cable
|
Installed |
|
Electricity
|
Installed |
https://www.realtor.ca/real-estate/28426560/35-george-street-blandford-blenheim-bright-bright


