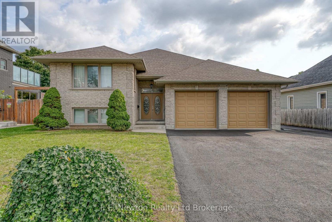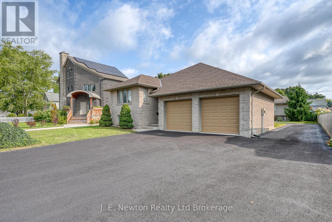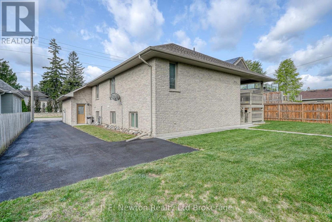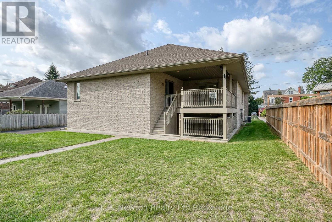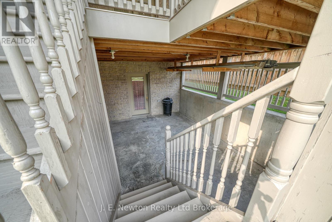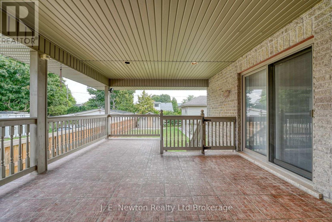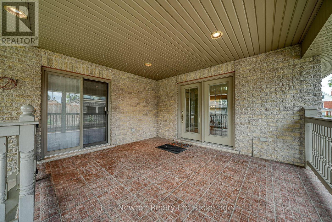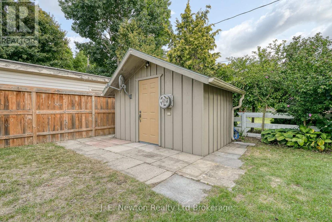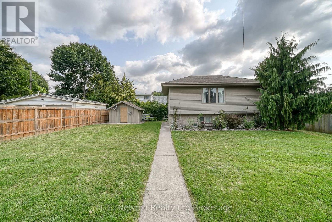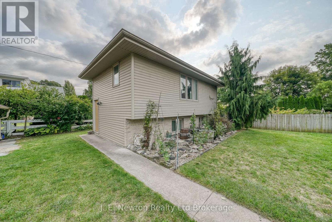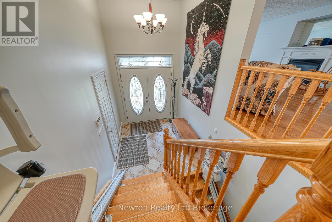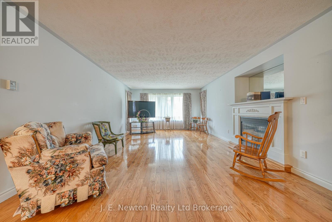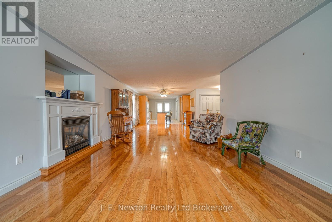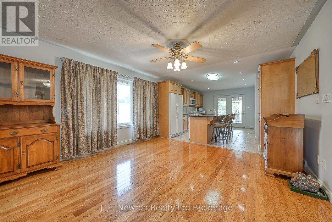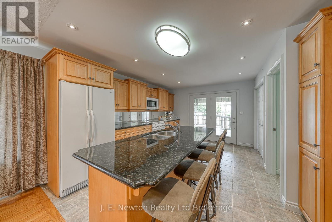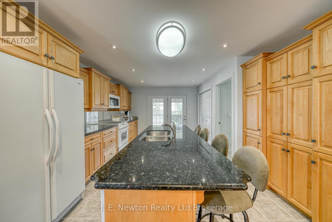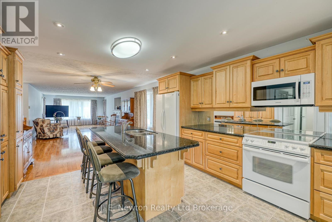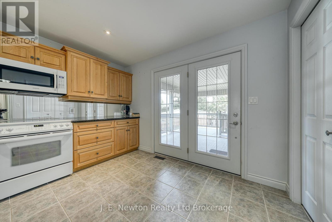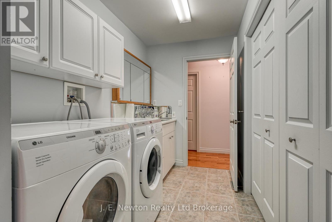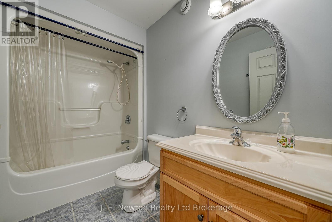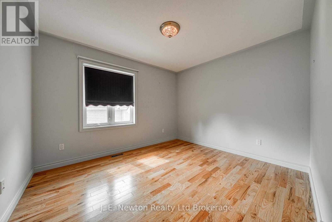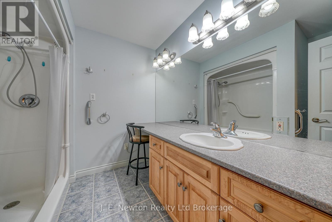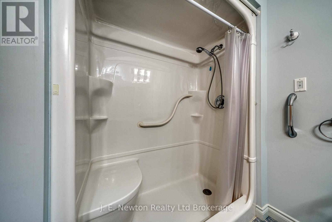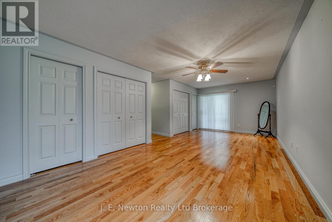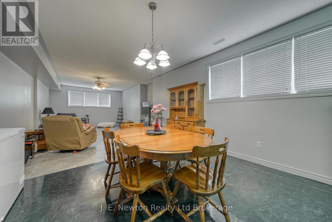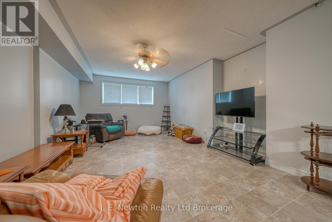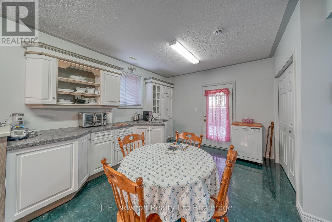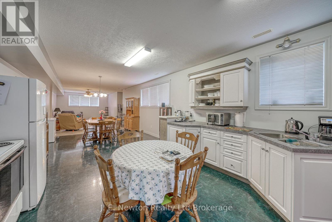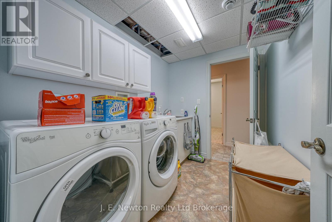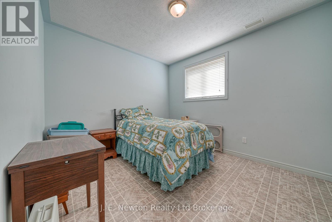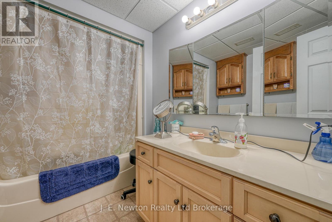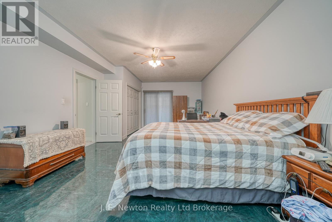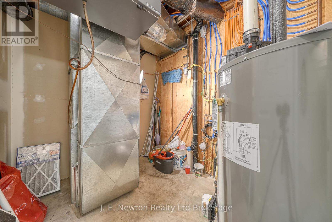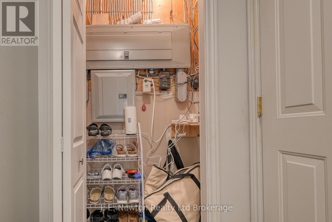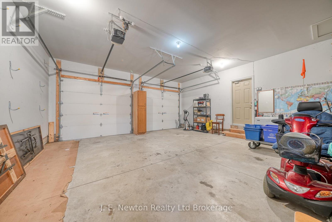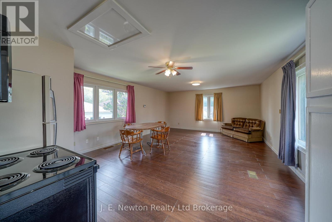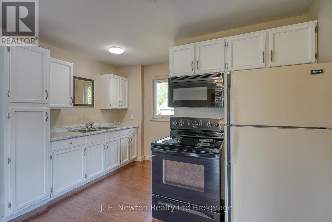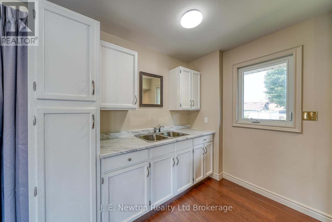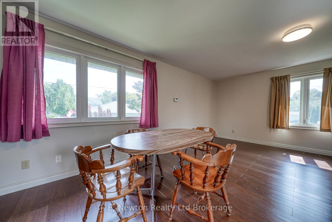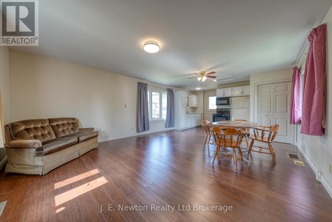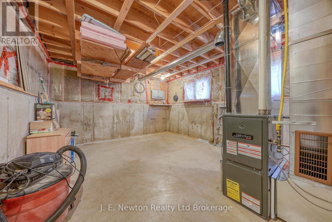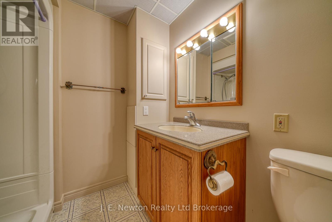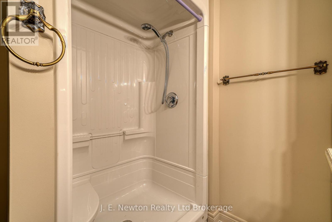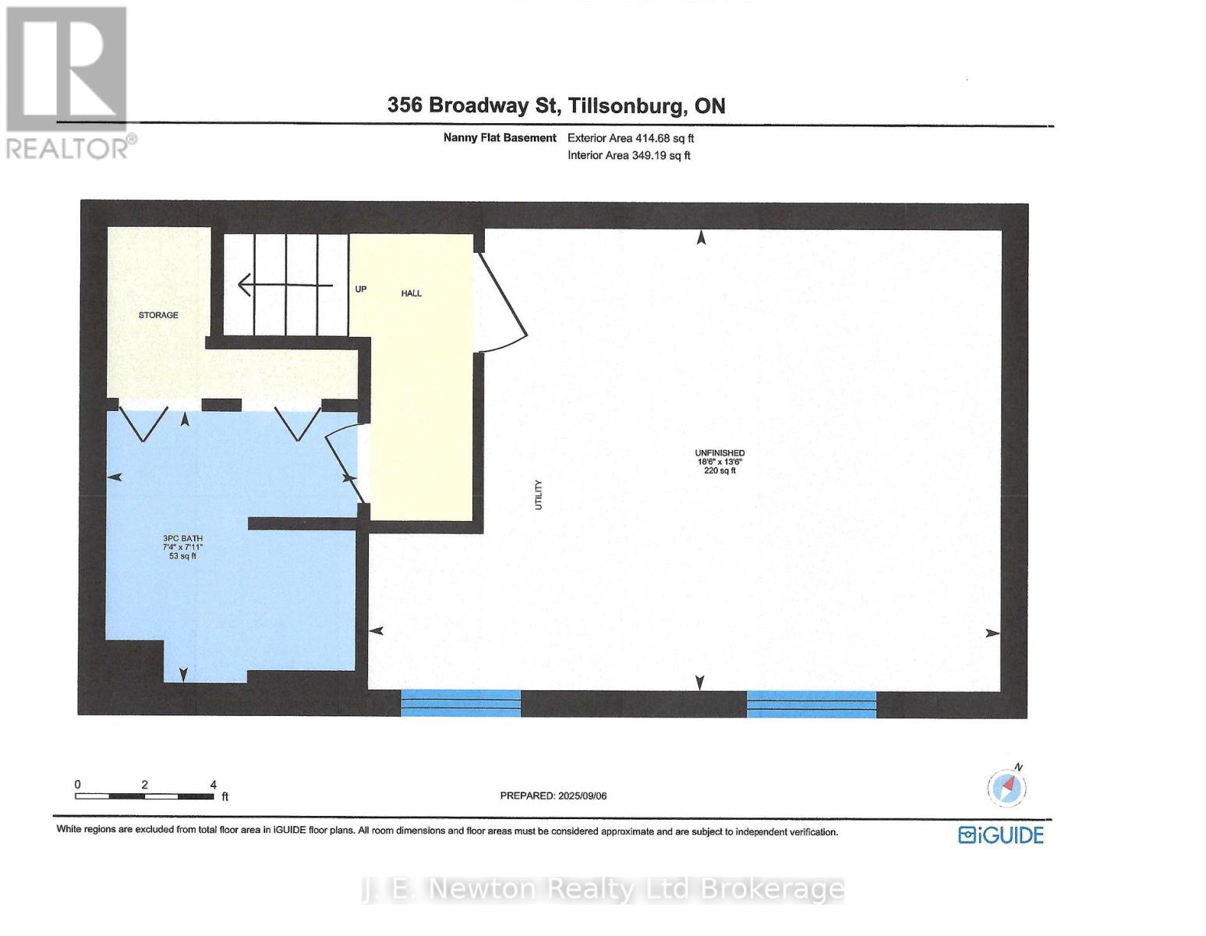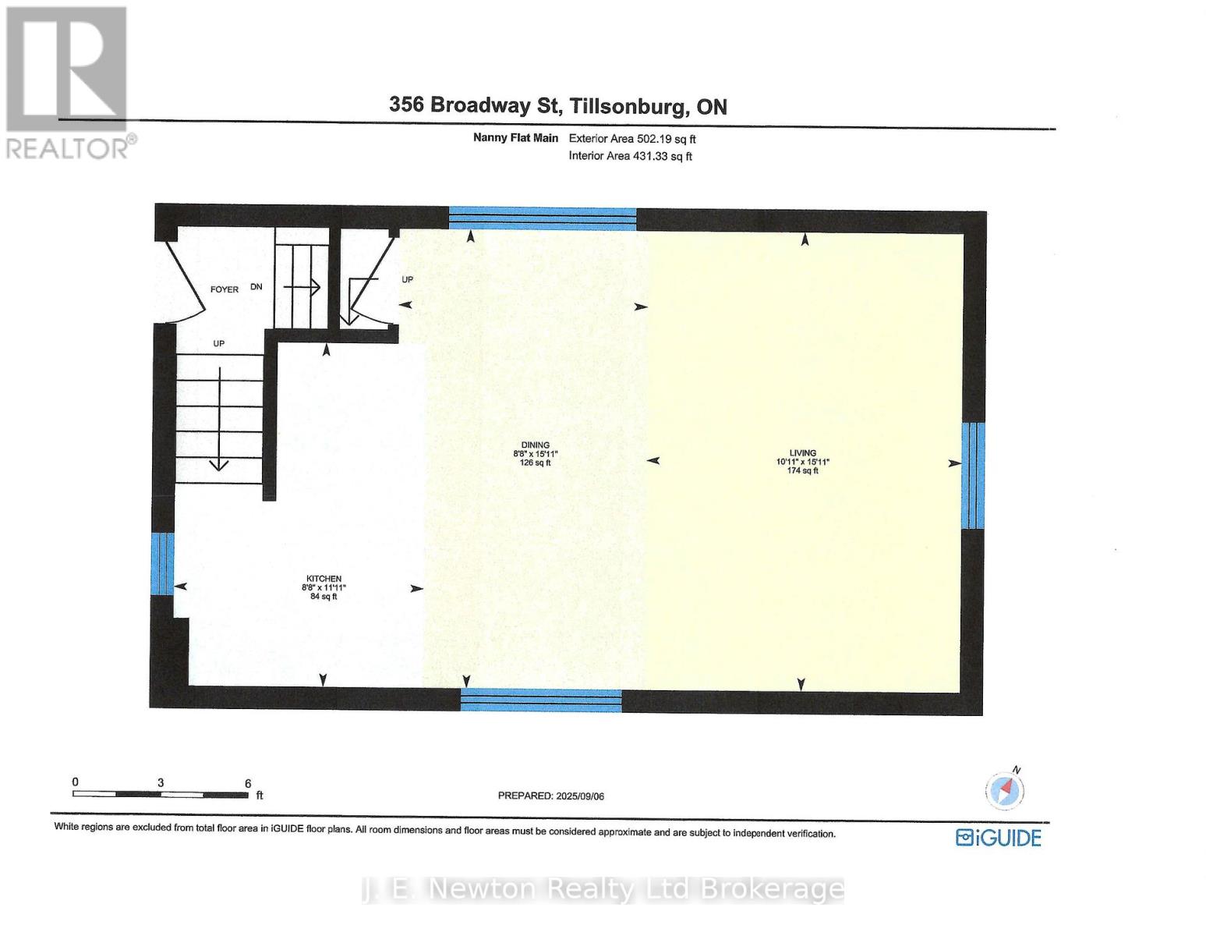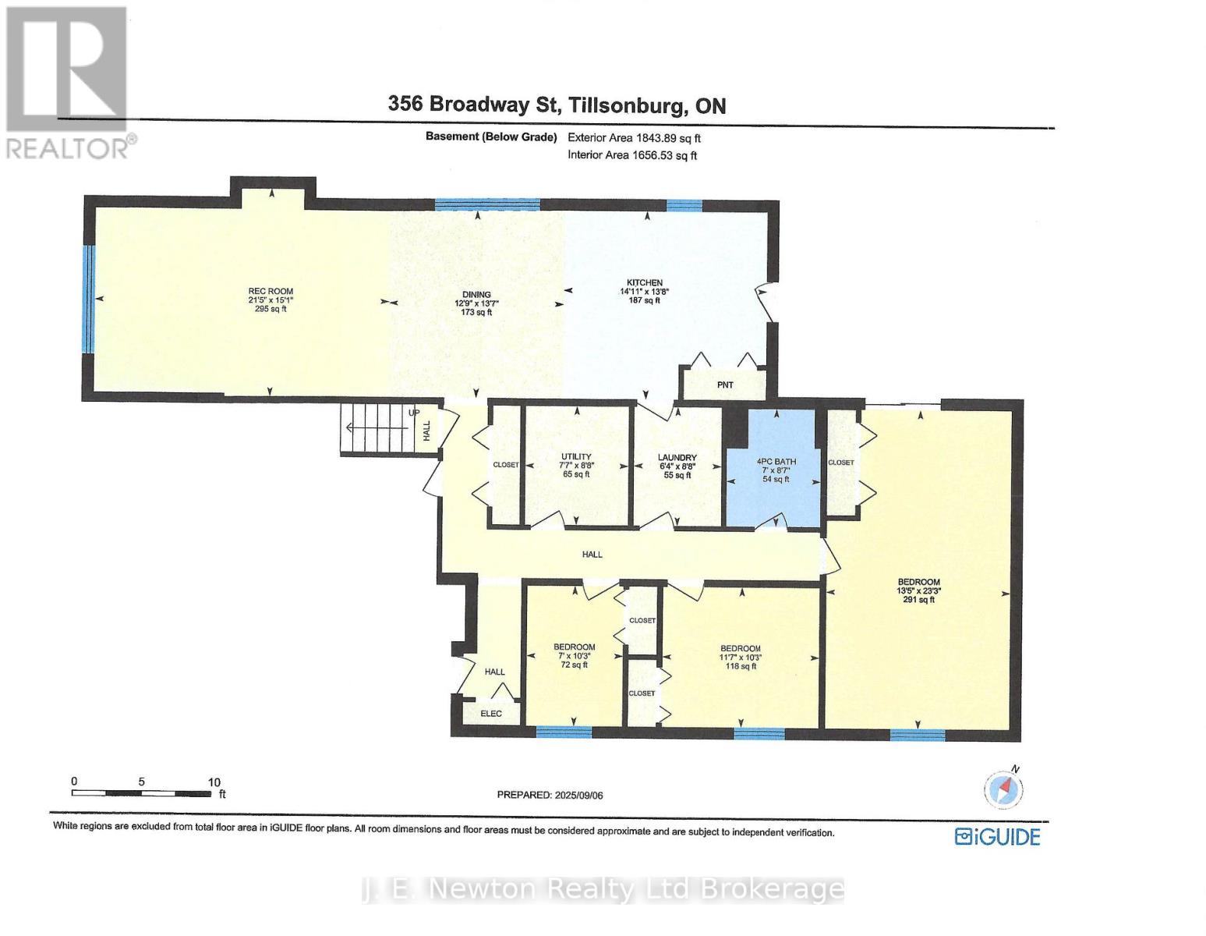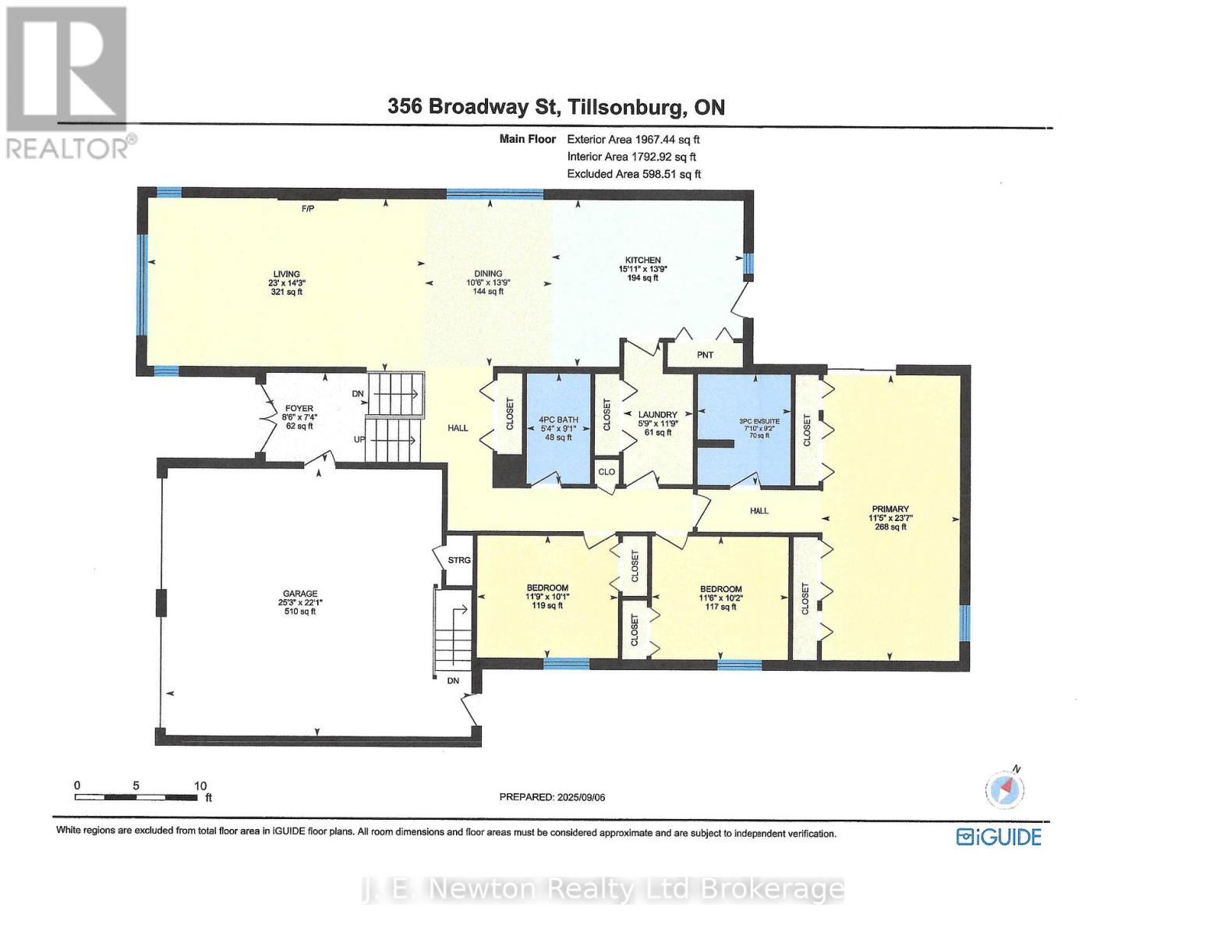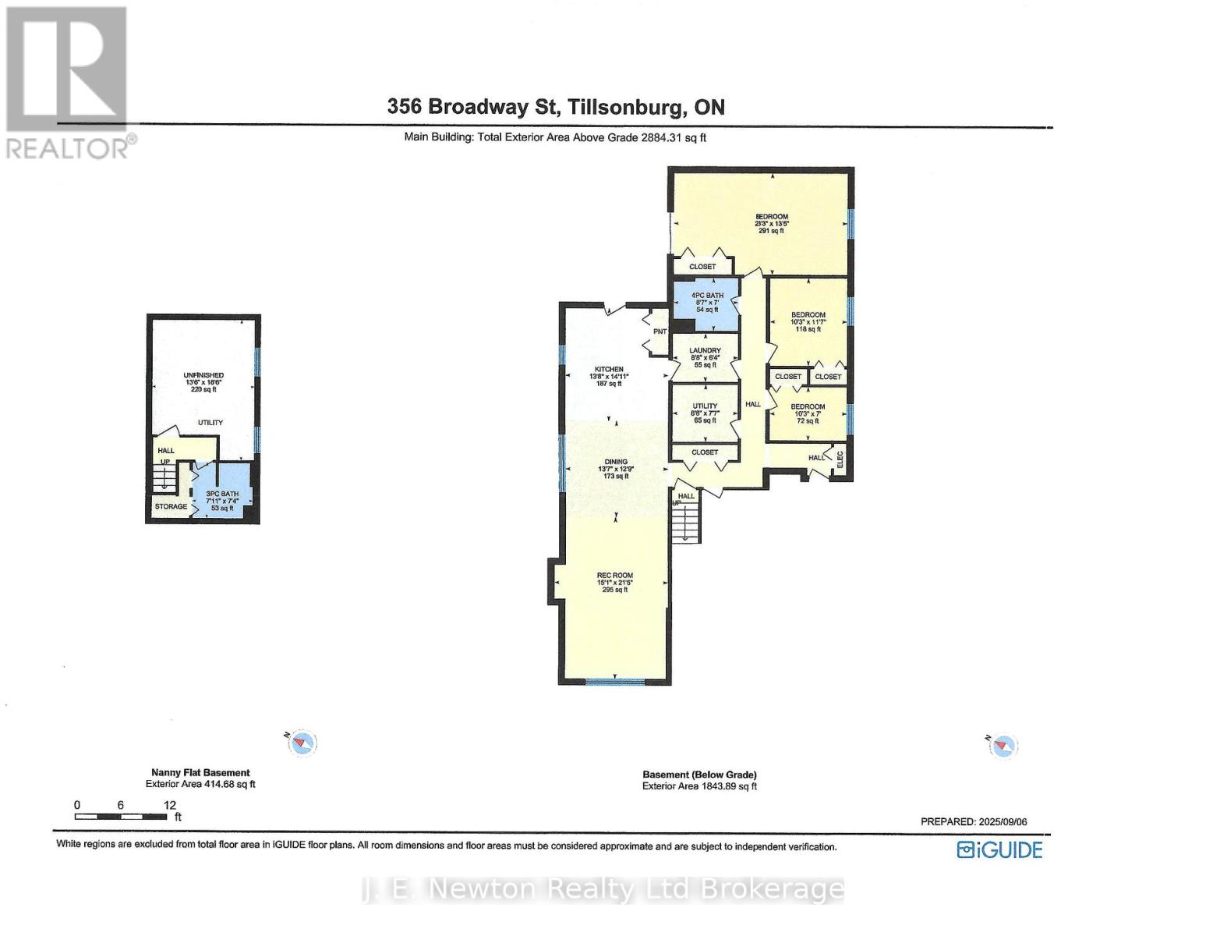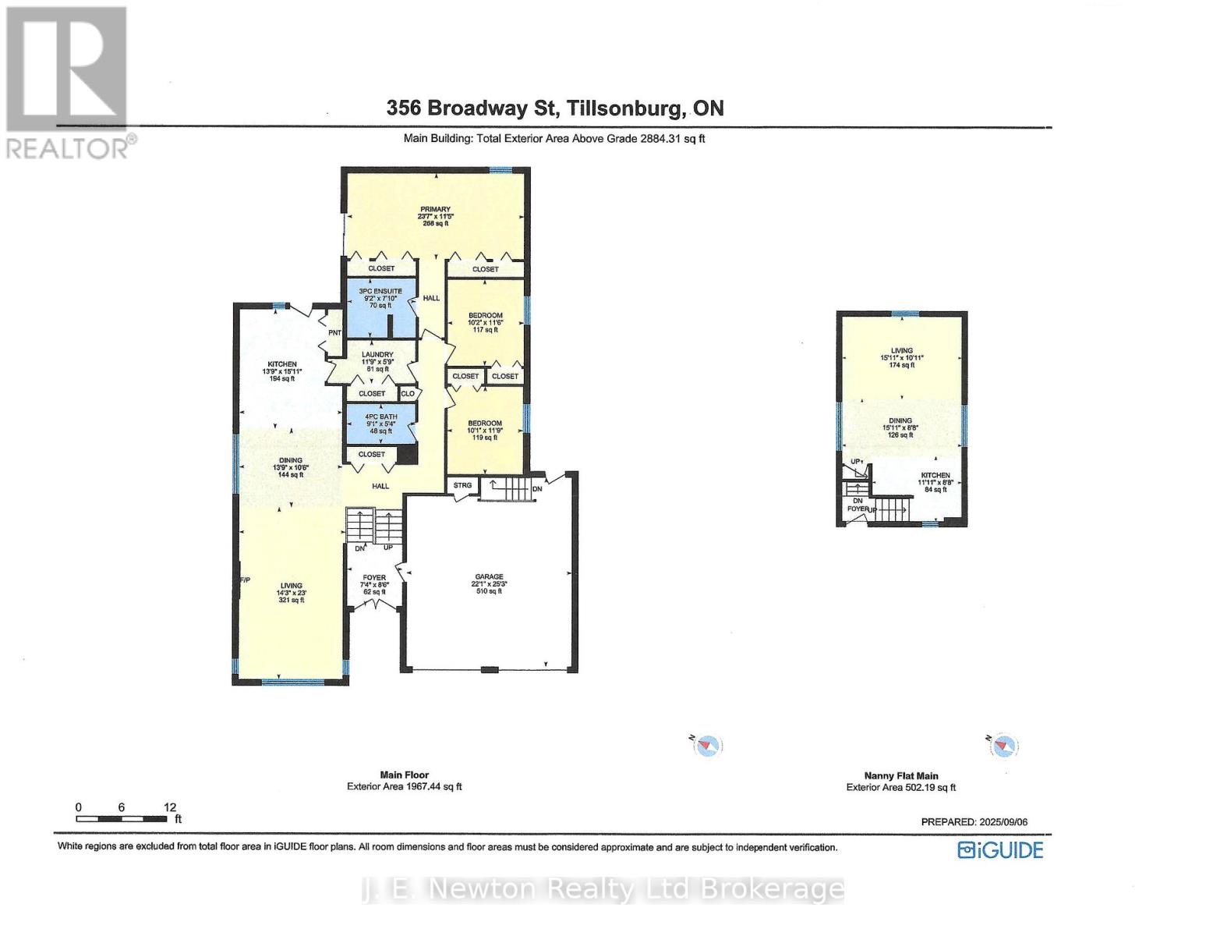6 Bedroom
4 Bathroom
1,500 - 2,000 ft2
Raised Bungalow
Fireplace
Central Air Conditioning, Air Exchanger
Forced Air
$999,000
Oh the possibilities!! This amazing property with a raised ranch home and artist studio/workshop has over 3800 sq.ft. of finished space which includes 6 bedrooms, 4 bathrooms, 3 kitchens and 2 laundry rooms. Both floors offer an open concept from front to back where you will find a covered deck and covered patio. There is a large double car garage with storage closets , mezzanine space and parking in the driveway for numerous vehicles. There are ample closet and storage space on each floor with 3 stair lifts for the less mobile. Each building has an alarm system and separate heating systems. The outer shop has a kitchen set up, 3 piece bathroom, gas furnace and is ideal for a studio, workshop or office space. Lots of room in the big back yard for the kids or animals to play. There is a 12x 8 shed for all your gardening tools plus extra storage in the garage or workshop. This home is close to schools, downtown shopping and dining establishments. Quality built for a large family or for investors. There are 2 garage door openers and remotes, 3 fridges,3 stoves, 2 washers, 2 dryers, 2 dishwashers and a freezer included. All measurements and taxes are approximate. Please allow 24 notice for showings. (id:62412)
Property Details
|
MLS® Number
|
X12388690 |
|
Property Type
|
Single Family |
|
Community Name
|
Tillsonburg |
|
Amenities Near By
|
Public Transit, Schools |
|
Community Features
|
School Bus, Community Centre |
|
Features
|
Sump Pump |
|
Parking Space Total
|
12 |
|
Structure
|
Shed, Workshop |
Building
|
Bathroom Total
|
4 |
|
Bedrooms Above Ground
|
6 |
|
Bedrooms Total
|
6 |
|
Age
|
16 To 30 Years |
|
Amenities
|
Fireplace(s) |
|
Appliances
|
Garage Door Opener Remote(s), Central Vacuum, Water Heater, Water Softener, Water Meter, Window Coverings |
|
Architectural Style
|
Raised Bungalow |
|
Basement Development
|
Finished |
|
Basement Features
|
Walk Out |
|
Basement Type
|
Full (finished) |
|
Construction Style Attachment
|
Detached |
|
Cooling Type
|
Central Air Conditioning, Air Exchanger |
|
Exterior Finish
|
Brick Veneer |
|
Fire Protection
|
Security System, Smoke Detectors |
|
Fireplace Present
|
Yes |
|
Fireplace Total
|
1 |
|
Foundation Type
|
Poured Concrete |
|
Heating Fuel
|
Natural Gas |
|
Heating Type
|
Forced Air |
|
Stories Total
|
1 |
|
Size Interior
|
1,500 - 2,000 Ft2 |
|
Type
|
House |
|
Utility Water
|
Municipal Water |
Parking
Land
|
Acreage
|
No |
|
Land Amenities
|
Public Transit, Schools |
|
Sewer
|
Sanitary Sewer |
|
Size Depth
|
155 Ft ,1 In |
|
Size Frontage
|
66 Ft |
|
Size Irregular
|
66 X 155.1 Ft |
|
Size Total Text
|
66 X 155.1 Ft |
|
Surface Water
|
Lake/pond |
|
Zoning Description
|
R2 |
Rooms
| Level |
Type |
Length |
Width |
Dimensions |
|
Lower Level |
Recreational, Games Room |
6.55 m |
4.6 m |
6.55 m x 4.6 m |
|
Lower Level |
Dining Room |
4.17 m |
4.3 m |
4.17 m x 4.3 m |
|
Lower Level |
Kitchen |
4.3 m |
4.2 m |
4.3 m x 4.2 m |
|
Lower Level |
Bedroom |
7.1 m |
4.11 m |
7.1 m x 4.11 m |
|
Lower Level |
Bedroom 2 |
3.13 m |
2.13 m |
3.13 m x 2.13 m |
|
Lower Level |
Bedroom 3 |
3.56 m |
3.13 m |
3.56 m x 3.13 m |
|
Lower Level |
Laundry Room |
1.95 m |
1.95 m |
1.95 m x 1.95 m |
|
Lower Level |
Bathroom |
2.65 m |
2.1 m |
2.65 m x 2.1 m |
|
Lower Level |
Utility Room |
2.68 m |
2.34 m |
2.68 m x 2.34 m |
|
Lower Level |
Bathroom |
2.25 m |
2.16 m |
2.25 m x 2.16 m |
|
Lower Level |
Workshop |
5.66 m |
4.14 m |
5.66 m x 4.14 m |
|
Upper Level |
Living Room |
7.01 m |
4.35 m |
7.01 m x 4.35 m |
|
Upper Level |
Dining Room |
4.6 m |
2.68 m |
4.6 m x 2.68 m |
|
Upper Level |
Dining Room |
4.23 m |
3.23 m |
4.23 m x 3.23 m |
|
Upper Level |
Kitchen |
3.38 m |
2.68 m |
3.38 m x 2.68 m |
|
Upper Level |
Living Room |
4.6 m |
3.08 m |
4.6 m x 3.08 m |
|
Upper Level |
Kitchen |
4.6 m |
4.23 m |
4.6 m x 4.23 m |
|
Upper Level |
Primary Bedroom |
7.22 m |
3.47 m |
7.22 m x 3.47 m |
|
Upper Level |
Bathroom |
2.8 m |
2.4 m |
2.8 m x 2.4 m |
|
Upper Level |
Bedroom 2 |
3.61 m |
3.07 m |
3.61 m x 3.07 m |
|
Upper Level |
Bedroom 3 |
3.53 m |
3.1 m |
3.53 m x 3.1 m |
|
Upper Level |
Bathroom |
2.77 m |
1.61 m |
2.77 m x 1.61 m |
|
Upper Level |
Laundry Room |
3.62 m |
1.79 m |
3.62 m x 1.79 m |
|
Ground Level |
Foyer |
2.62 m |
2.25 m |
2.62 m x 2.25 m |
Utilities
|
Cable
|
Installed |
|
Electricity
|
Installed |
|
Sewer
|
Installed |
https://www.realtor.ca/real-estate/28829664/356-broadway-street-tillsonburg-tillsonburg


