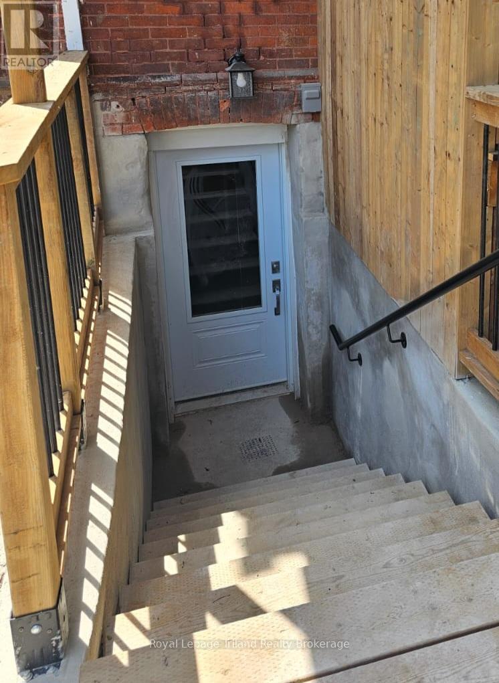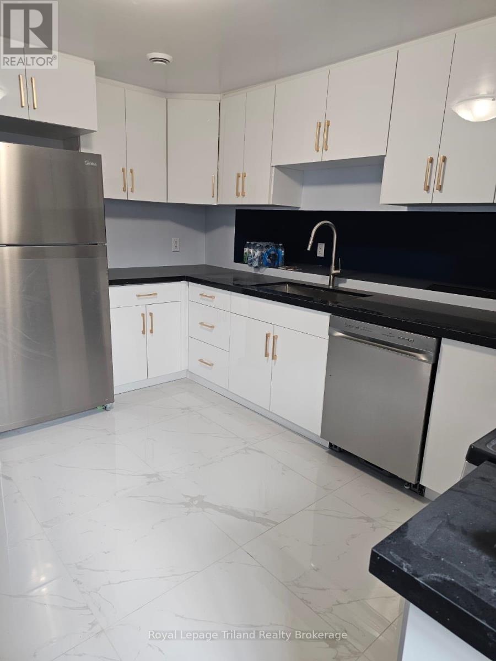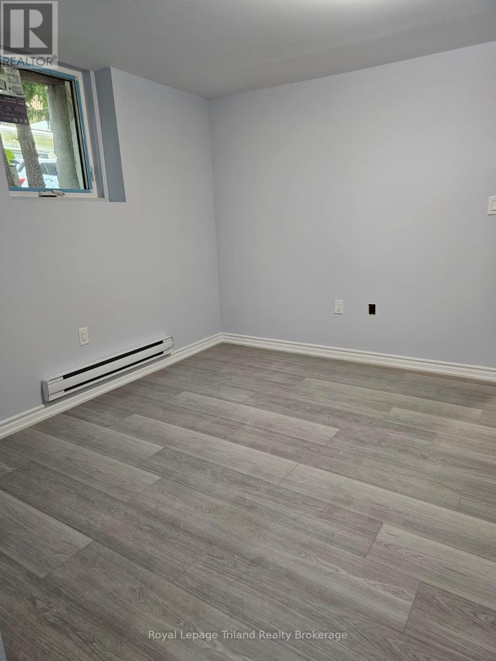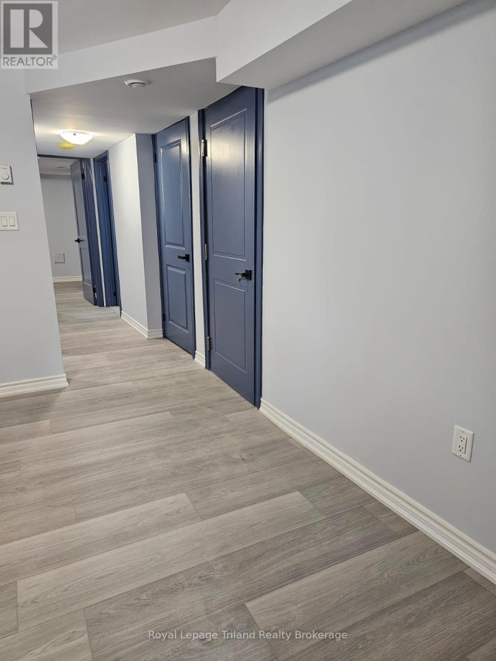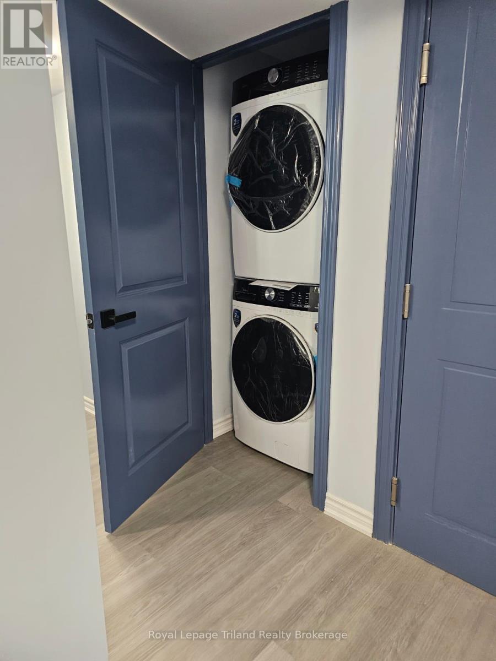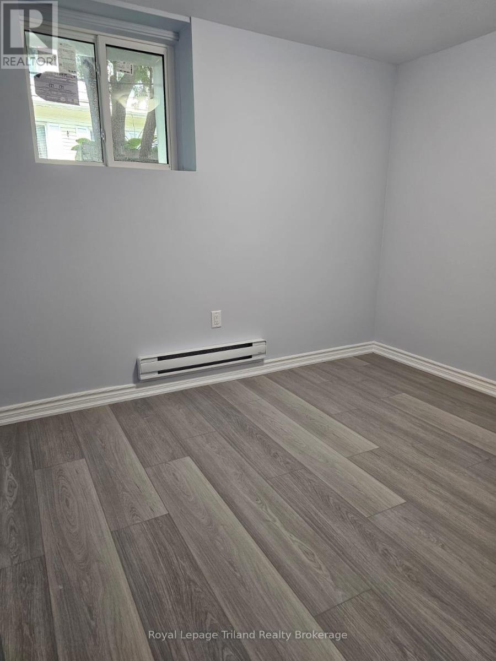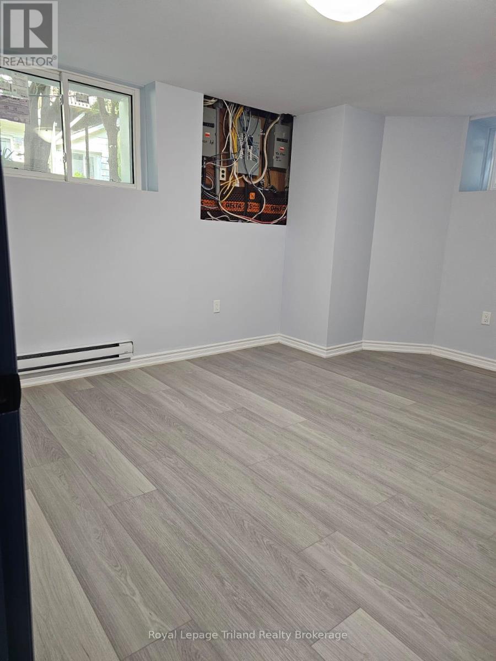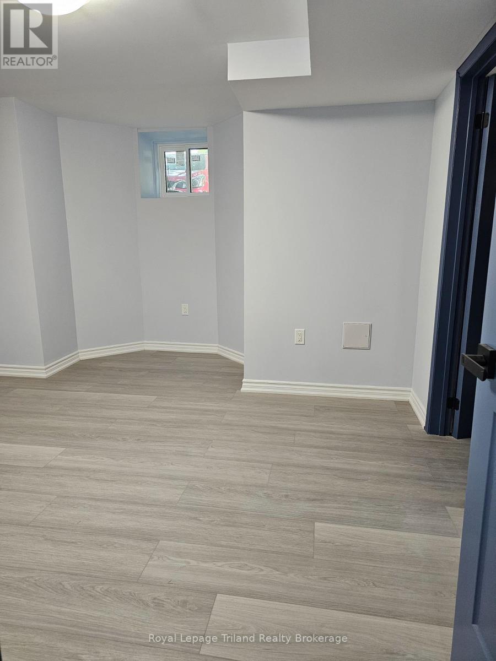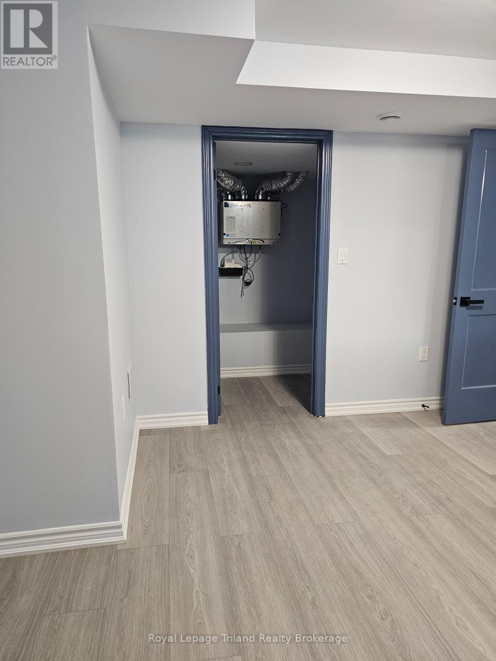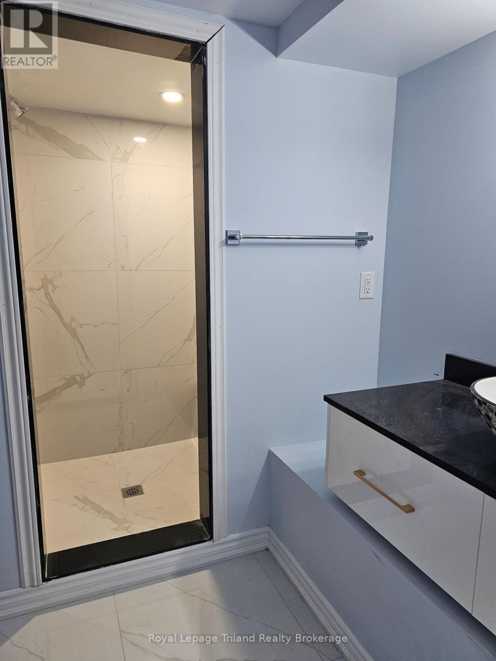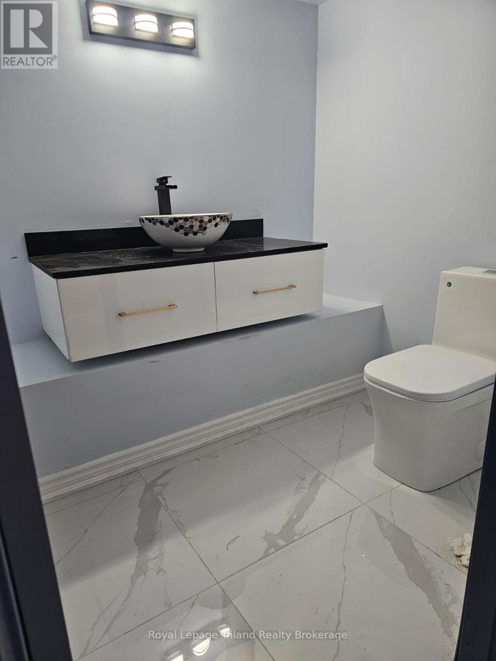4 – 565 Peel Street, Woodstock (Woodstock – South), Ontario N4S 1K5 (28948802)
4 - 565 Peel Street Woodstock, Ontario N4S 1K5
$1,850 Monthly
Welcome to 565 Peel street, Unit 4 in Woodstock, This beautifully new 2 Bedroom 1 Bathroom move in ready apartment is a must see. Enter through your own private entrance into your spacious Kitchen with new appliances and granite countertops. This leads to your large living room perfect for entertaining. Your bathroom is conveniently located down the hall beside your own private Laundry for your convenience. The large master bedroom comes with it's own walk in closet. The second bedroom is perfect for an office or child's room. This spacious unit comes with 2 parking space located at your door. This home is conveniently located downtown with a short walk to your local shops, restaurant and Southside Park. Easy Access to major highways. (id:62412)
Property Details
| MLS® Number | X12443503 |
| Property Type | Single Family |
| Community Name | Woodstock - South |
| Amenities Near By | Place Of Worship, Public Transit, Schools |
| Features | Flat Site, Lane, Carpet Free, In Suite Laundry |
| Parking Space Total | 2 |
Building
| Bathroom Total | 1 |
| Bedrooms Below Ground | 2 |
| Bedrooms Total | 2 |
| Age | 100+ Years |
| Amenities | Separate Electricity Meters |
| Appliances | Dishwasher, Stove, Washer, Refrigerator |
| Basement Features | Apartment In Basement |
| Basement Type | N/a |
| Construction Style Attachment | Semi-detached |
| Exterior Finish | Brick |
| Fire Protection | Smoke Detectors |
| Flooring Type | Tile, Vinyl |
| Foundation Type | Poured Concrete, Stone |
| Heating Fuel | Electric |
| Heating Type | Baseboard Heaters |
| Stories Total | 2 |
| Size Interior | 1,100 - 1,500 Ft2 |
| Type | House |
| Utility Water | Municipal Water, Unknown |
Parking
| No Garage | |
| Tandem |
Land
| Acreage | No |
| Land Amenities | Place Of Worship, Public Transit, Schools |
| Sewer | Sanitary Sewer |
| Size Depth | 124 Ft ,9 In |
| Size Frontage | 25 Ft ,4 In |
| Size Irregular | 25.4 X 124.8 Ft |
| Size Total Text | 25.4 X 124.8 Ft|under 1/2 Acre |
Rooms
| Level | Type | Length | Width | Dimensions |
|---|---|---|---|---|
| Basement | Kitchen | 4.14 m | 2.43 m | 4.14 m x 2.43 m |
| Basement | Bedroom | 3.07 m | 2.8 m | 3.07 m x 2.8 m |
| Basement | Living Room | 3.9 m | 4.08 m | 3.9 m x 4.08 m |
| Basement | Bathroom | 1.21 m | 3.04 m | 1.21 m x 3.04 m |
| Basement | Bedroom | 3.69 m | 2.98 m | 3.69 m x 2.98 m |
Utilities
| Cable | Available |
| Electricity | Available |
| Sewer | Installed |


