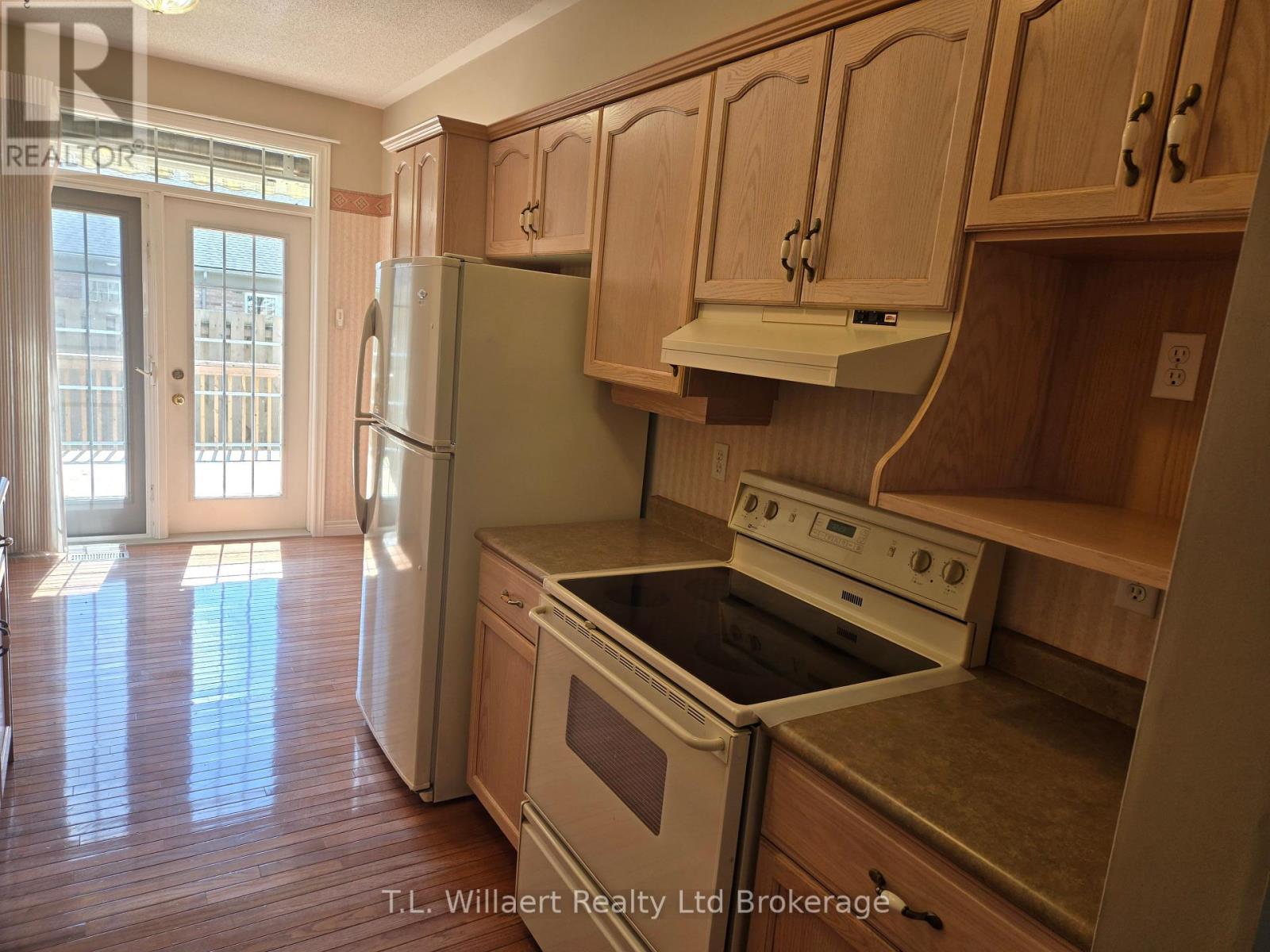4 – 7-105 King Street, Tillsonburg, Ontario N4G 5V1 (28138781)
4 - 7-105 King Street Tillsonburg, Ontario N4G 5V1
$469,900Maintenance, Common Area Maintenance, Insurance
$530 Monthly
Maintenance, Common Area Maintenance, Insurance
$530 MonthlySpacious, Quality-Built Condo with Exceptional Features Step into comfort and style with this well-constructed condo featuring a generous floor plan and thoughtful upgrades throughout. Enjoy formal entertaining in the elegant dining area, or relax in the bright breakfast nook that overlooks a large private deck and beautifully maintained rear yard. The galley-style kitchen is filled with natural light, thanks to a large transom window above the French doors that open directly to your sundeck perfect for morning coffee or evening relaxation. Both bedrooms are spacious and inviting, with the primary suite offering a private ensuite bath for added comfort. The oversized garage includes an automatic door opener and convenient inside entry, providing both security and ease of access. Located as the second unit from the end on the left-hand side, this home combines privacy with a sense of community. A must-see for discerning buyers seeking quality, convenience, and charm. (id:62412)
Property Details
| MLS® Number | X12070188 |
| Property Type | Single Family |
| Community Name | Tillsonburg |
| Community Features | Pet Restrictions |
| Features | Dry |
| Parking Space Total | 2 |
| Structure | Deck |
Building
| Bathroom Total | 2 |
| Bedrooms Above Ground | 2 |
| Bedrooms Total | 2 |
| Age | 16 To 30 Years |
| Appliances | Central Vacuum, Water Softener, Dryer, Garage Door Opener, Stove, Washer, Refrigerator |
| Architectural Style | Bungalow |
| Basement Development | Partially Finished |
| Basement Type | N/a (partially Finished) |
| Cooling Type | Central Air Conditioning |
| Exterior Finish | Brick |
| Foundation Type | Poured Concrete |
| Heating Fuel | Natural Gas |
| Heating Type | Forced Air |
| Stories Total | 1 |
| Size Interior | 1,200 - 1,399 Ft2 |
| Type | Row / Townhouse |
Parking
| Attached Garage | |
| Garage |
Land
| Acreage | No |
| Landscape Features | Landscaped |
| Zoning Description | R3 |
Rooms
| Level | Type | Length | Width | Dimensions |
|---|---|---|---|---|
| Lower Level | Other | 5.35 m | 4.91 m | 5.35 m x 4.91 m |
| Lower Level | Recreational, Games Room | 7.91 m | 4.19 m | 7.91 m x 4.19 m |
| Lower Level | Office | 3.42 m | 4.44 m | 3.42 m x 4.44 m |
| Lower Level | Other | 5.58 m | 5.9 m | 5.58 m x 5.9 m |
| Main Level | Living Room | 4.13 m | 5.02 m | 4.13 m x 5.02 m |
| Main Level | Dining Room | 4.19 m | 4.33 m | 4.19 m x 4.33 m |
| Main Level | Kitchen | 2.16 m | 5.27 m | 2.16 m x 5.27 m |
| Main Level | Primary Bedroom | 3.15 m | 4.4 m | 3.15 m x 4.4 m |
| Main Level | Bathroom | 1.59 m | 4.33 m | 1.59 m x 4.33 m |
| Main Level | Bedroom 2 | 3.36 m | 3.31 m | 3.36 m x 3.31 m |
| Main Level | Bathroom | 1.46 m | 2.72 m | 1.46 m x 2.72 m |
https://www.realtor.ca/real-estate/28138781/4-7-105-king-street-tillsonburg-tillsonburg





















