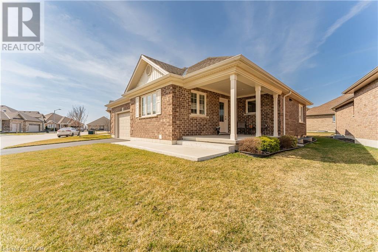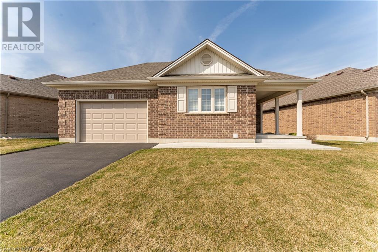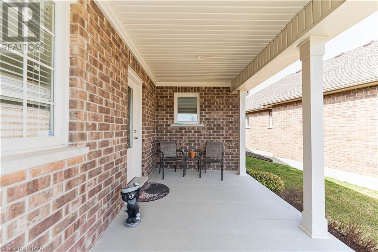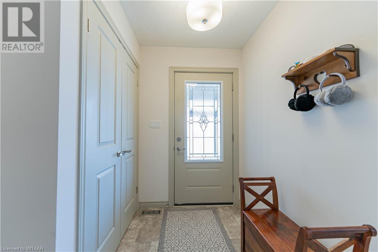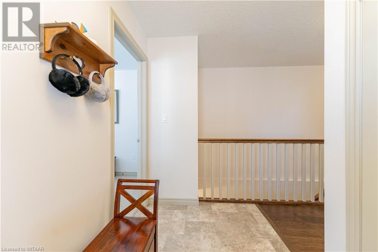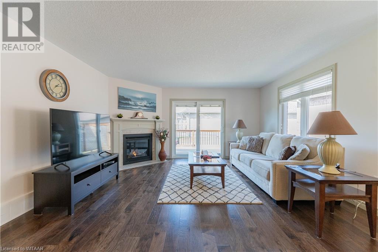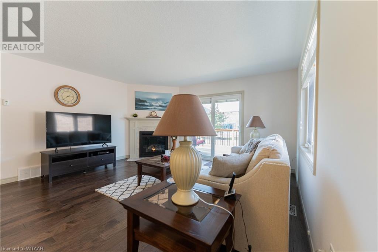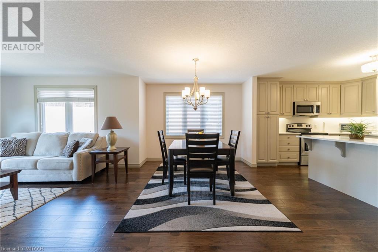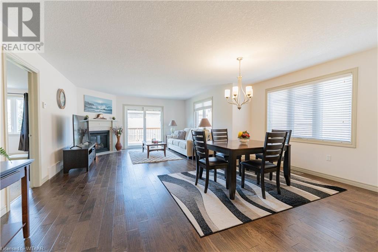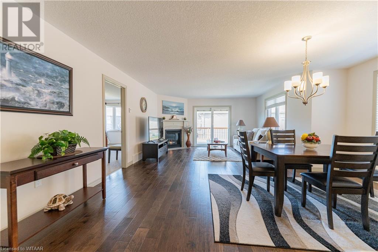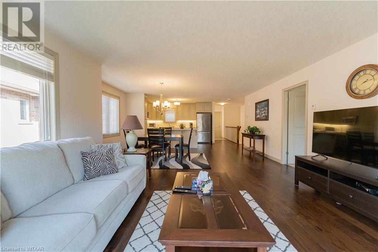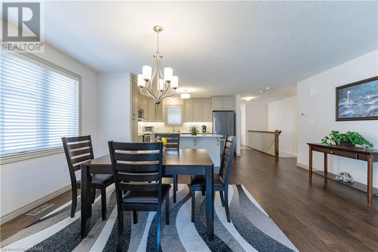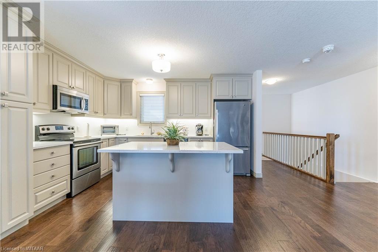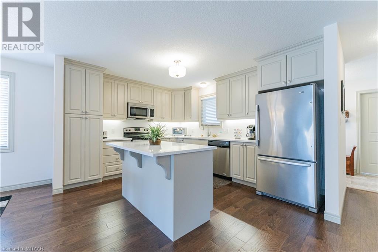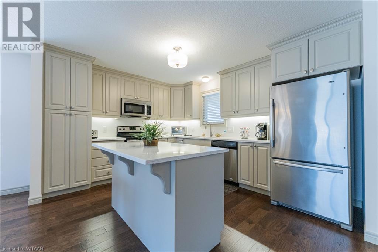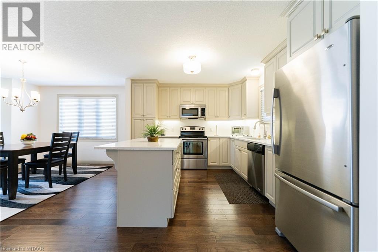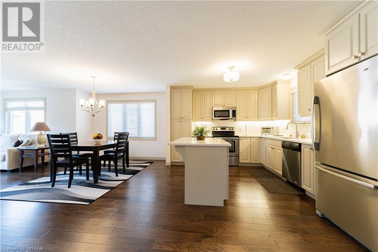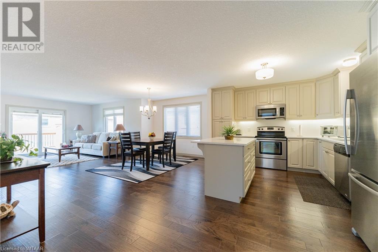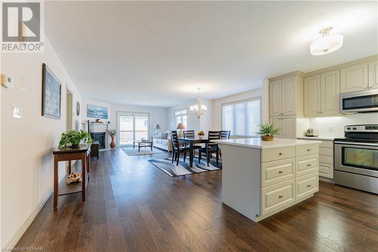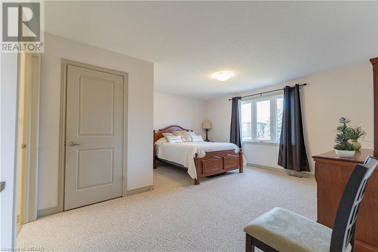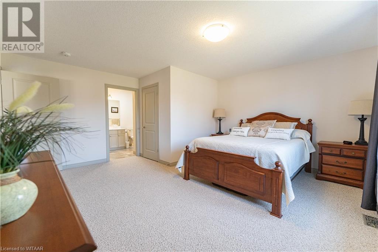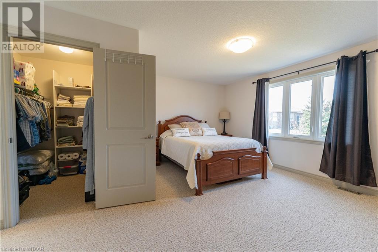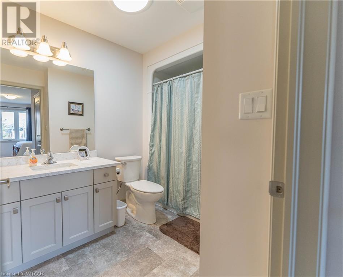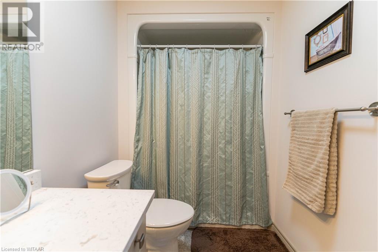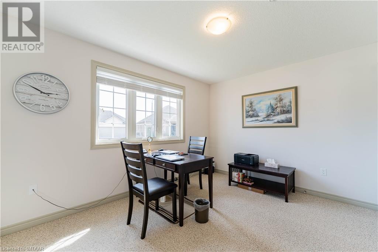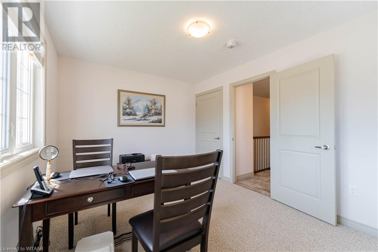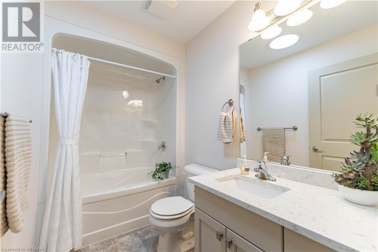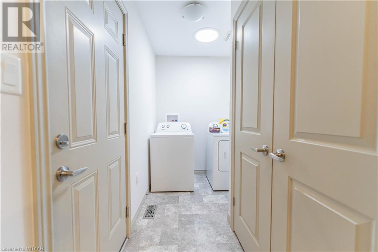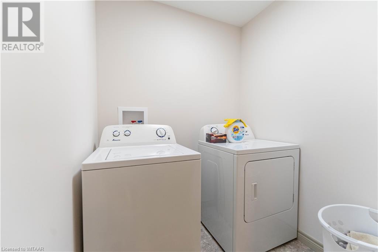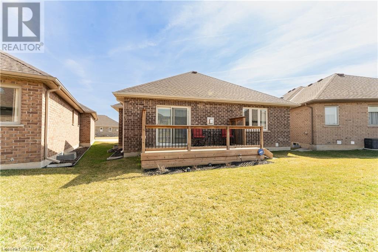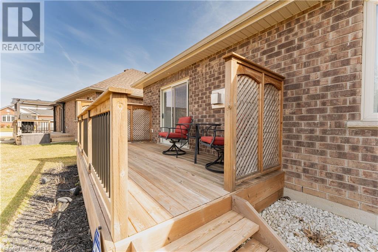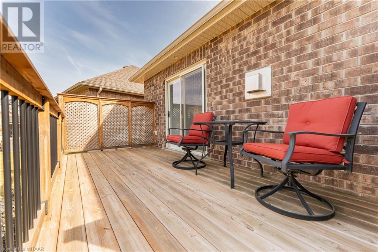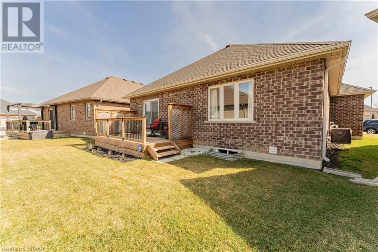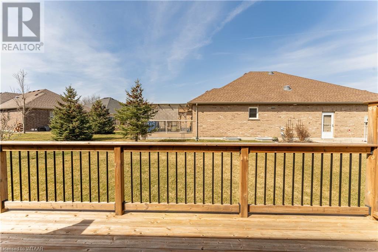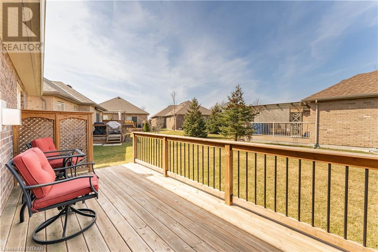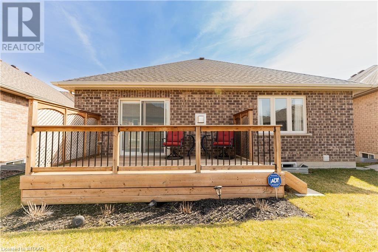4 Hollier Drive, Tillsonburg, Ontario N4G 0C5 (26621243)
4 Hollier Drive Tillsonburg, Ontario N4G 0C5
$649,000
Take a closer look at this Sherwood Model in Baldwin Place Adult Community - it's in pristine condition and shows like a dream! This model has been made larger than a typical Sherwood featuring 1408 sq ft of large open concept living space. When you walk up to this home you'll be delighted by the large covered front porch. The foyer keeps your kitchen out of sight, and when you walk into the main area of this home you can't help but be impressed! Lovely warm colours are throughout this home, and the kitchen is so delightful with quartz counters and lots of cabinetry. The dining room and living room flow off the kitchen, there's plenty of space for the whole family to gather. There is a lovely gas fireplace in the living room and patio doors to the rear yard and deck (built in 2019). The primary bedroom has an ensuite with quartz counters & sunspot for extra light! There's a second bedroom and 4PC bathroom with sunspot and quartz counters as well! Main floor laundry finishes off the main level. Downstairs is unfinished with great potential to finish to meet your needs! Outside has a sprinkler system throughout the yard, a great deck and a 1.5 car garage! Buyers acknowledge a one time transfer fee of $1000.00 and an annual association fee of $450./24/25 (id:51914)
Property Details
| MLS® Number | 40554136 |
| Property Type | Single Family |
| Amenities Near By | Airport, Golf Nearby, Hospital, Place Of Worship, Playground, Public Transit |
| Communication Type | High Speed Internet |
| Community Features | Quiet Area, Community Centre |
| Equipment Type | Rental Water Softener, Water Heater |
| Features | Cul-de-sac, Southern Exposure, Paved Driveway, Automatic Garage Door Opener |
| Parking Space Total | 2 |
| Pool Type | Pool |
| Rental Equipment Type | Rental Water Softener, Water Heater |
| Structure | Porch |
Building
| Bathroom Total | 2 |
| Bedrooms Above Ground | 2 |
| Bedrooms Total | 2 |
| Appliances | Dishwasher, Refrigerator, Stove, Hood Fan, Window Coverings, Garage Door Opener |
| Architectural Style | Bungalow |
| Basement Development | Unfinished |
| Basement Type | Full (unfinished) |
| Constructed Date | 2016 |
| Construction Style Attachment | Detached |
| Cooling Type | Central Air Conditioning |
| Exterior Finish | Brick |
| Fire Protection | Smoke Detectors |
| Fireplace Present | Yes |
| Fireplace Total | 1 |
| Foundation Type | Poured Concrete |
| Heating Fuel | Natural Gas |
| Heating Type | Forced Air |
| Stories Total | 1 |
| Size Interior | 1402 Sqft |
| Type | House |
| Utility Water | Municipal Water |
Parking
| Attached Garage |
Land
| Access Type | Road Access |
| Acreage | No |
| Land Amenities | Airport, Golf Nearby, Hospital, Place Of Worship, Playground, Public Transit |
| Landscape Features | Lawn Sprinkler, Landscaped |
| Sewer | Municipal Sewage System |
| Size Frontage | 67 Ft |
| Size Total Text | Under 1/2 Acre |
| Zoning Description | R2-5 |
Rooms
| Level | Type | Length | Width | Dimensions |
|---|---|---|---|---|
| Main Level | Laundry Room | 9'10'' x 5'9'' | ||
| Main Level | 4pc Bathroom | Measurements not available | ||
| Main Level | Bedroom | 12'9'' x 9'10'' | ||
| Main Level | Full Bathroom | Measurements not available | ||
| Main Level | Primary Bedroom | 16'2'' x 15'6'' | ||
| Main Level | Living Room | 15'0'' x 12'7'' | ||
| Main Level | Dinette | 17'6'' x 9'11'' | ||
| Main Level | Kitchen | 13'1'' x 11'1'' | ||
| Main Level | Foyer | 8'5'' x 5'2'' |
Utilities
| Cable | Available |
https://www.realtor.ca/real-estate/26621243/4-hollier-drive-tillsonburg


