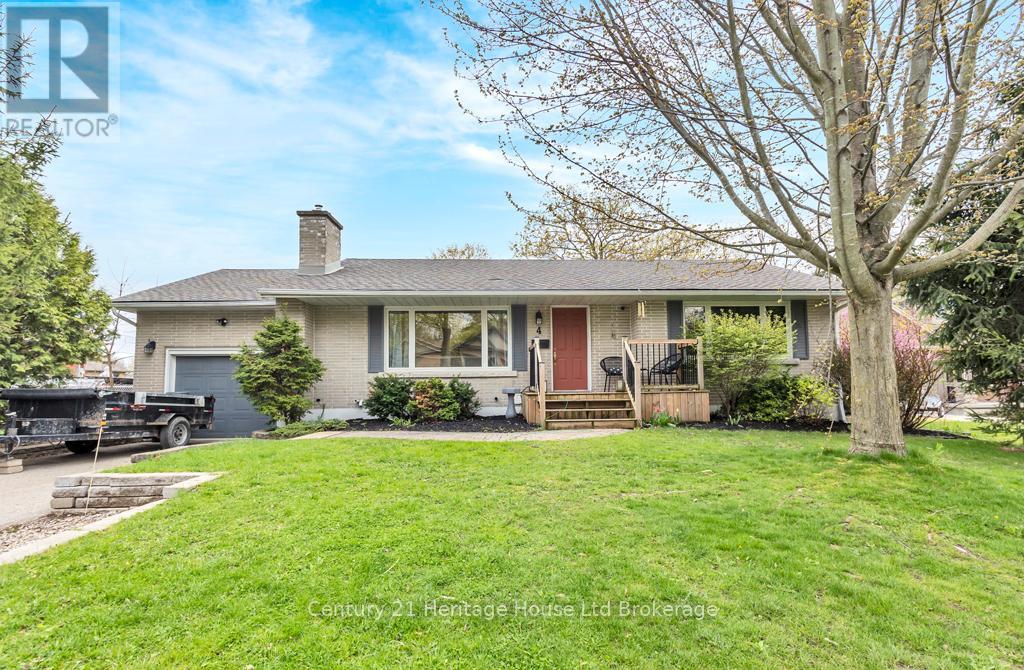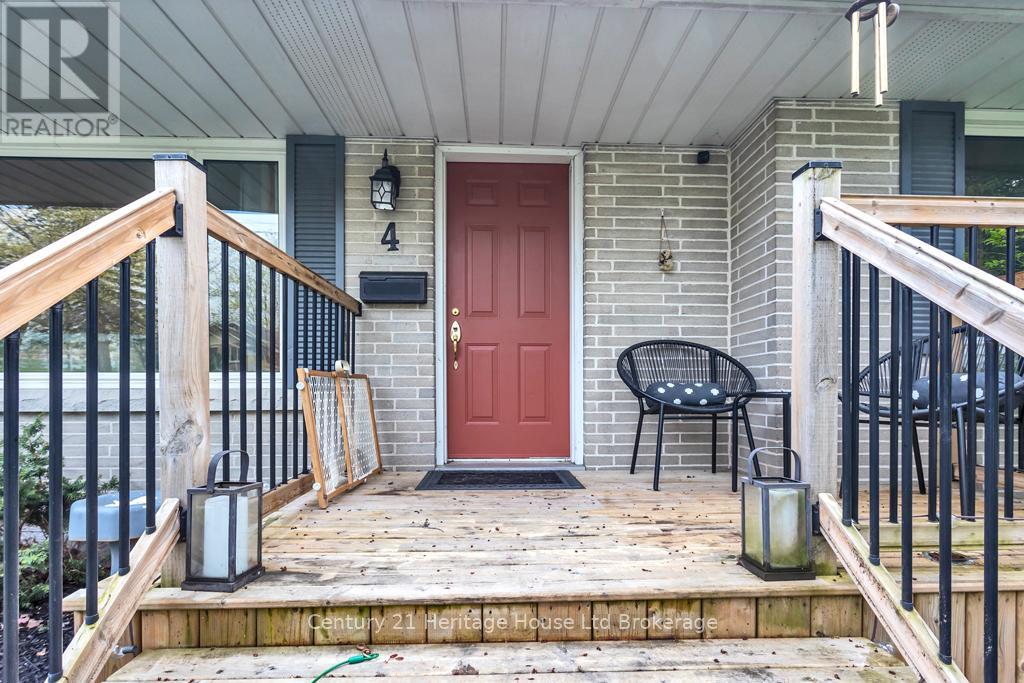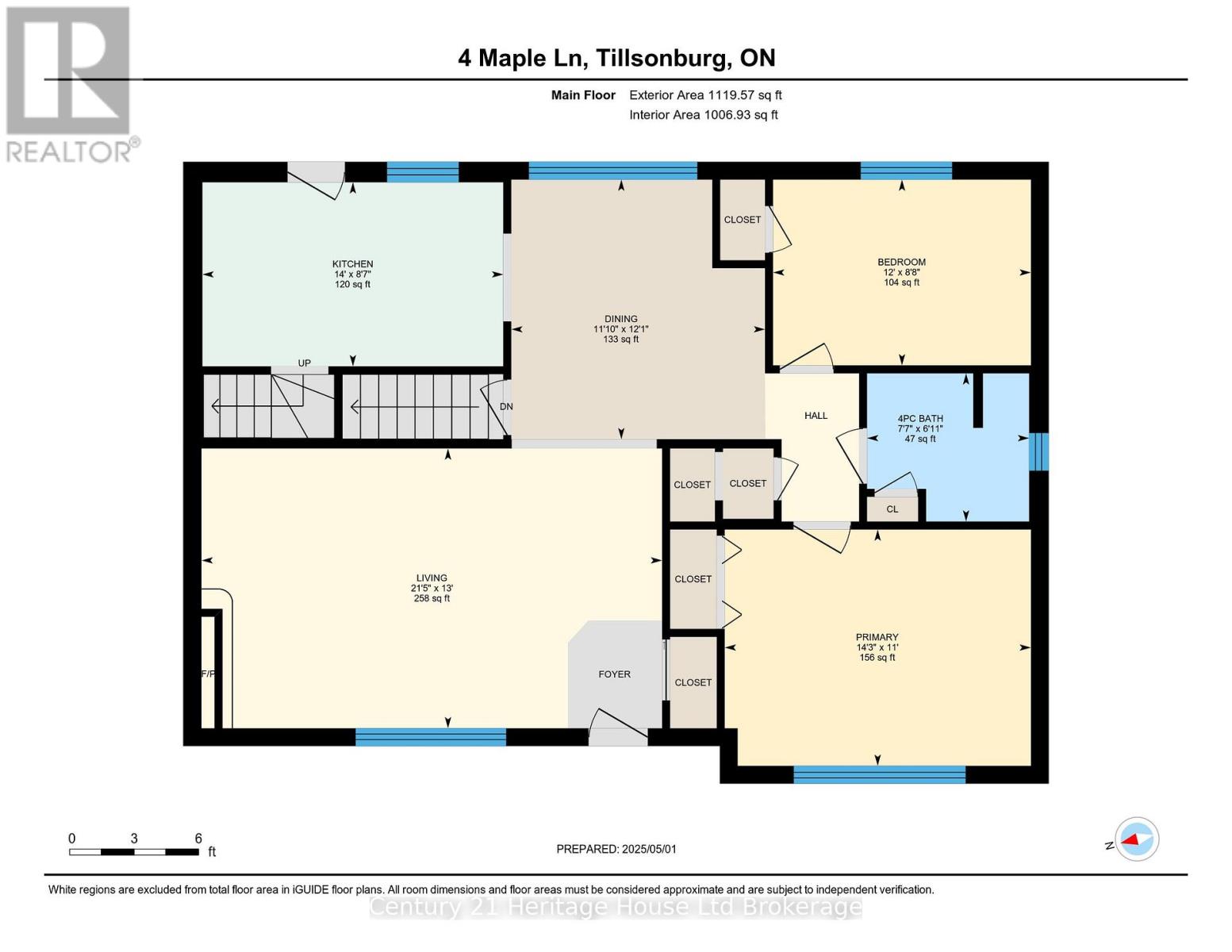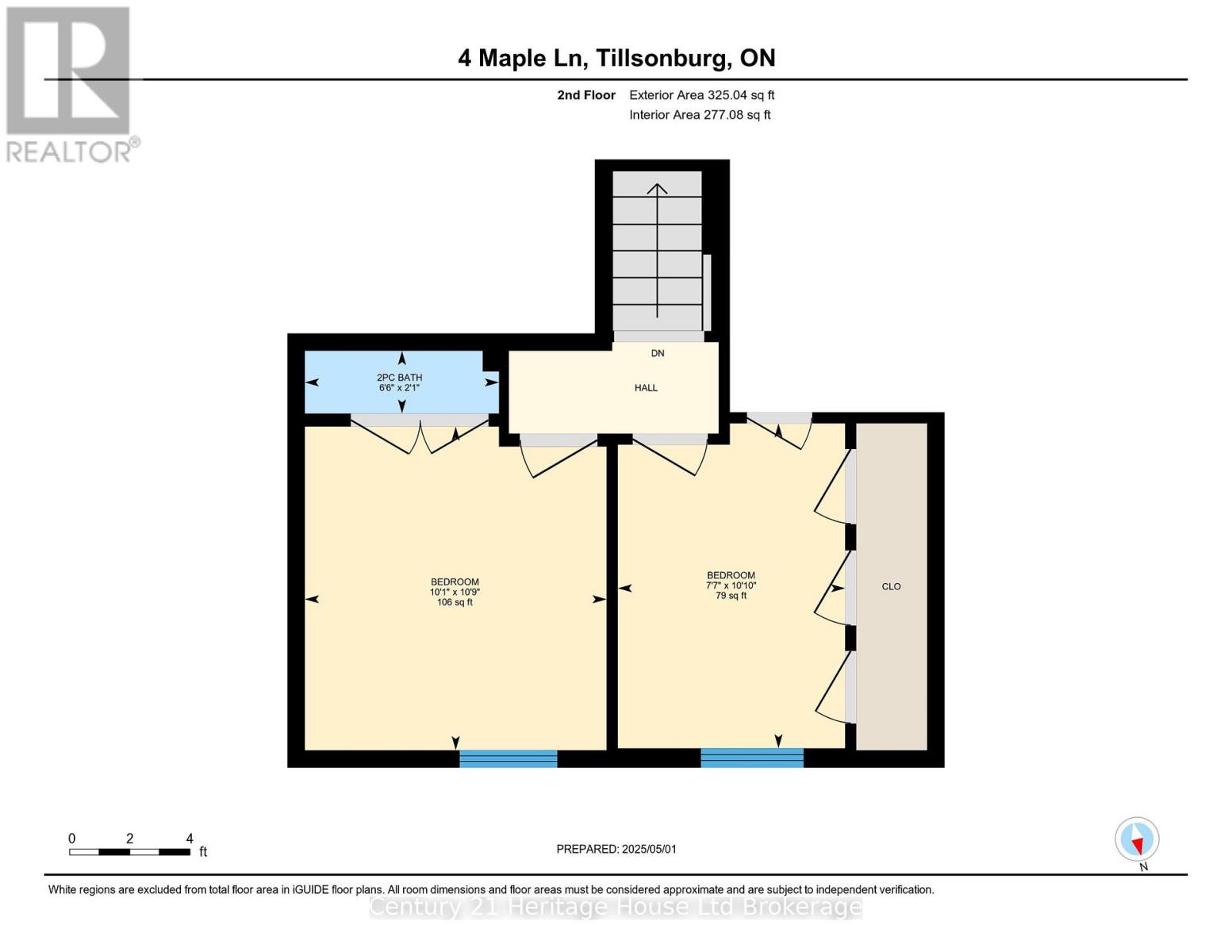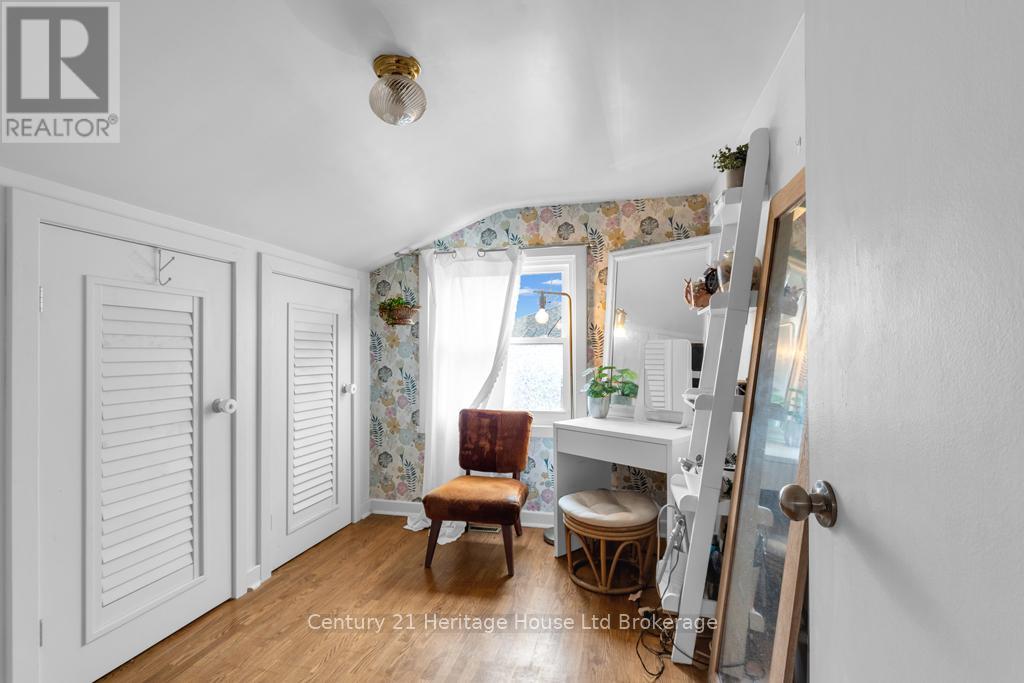5 Bedroom
3 Bathroom
1,100 - 1,500 ft2
Fireplace
Central Air Conditioning
Forced Air
Landscaped
$599,900
COZY, PRIVATE AND CLOSE TO EVERYTHING! You'll want to check out this 5 bed(2+2+1), 3 bath Bungaloft that offers main floor living, spacious and private yard, as well as development potential in the basement. On the main, enjoy a spacious living room with original hardwood floors, gas fireplace and tons of natural light, which connects to a dedicated dining room and well-appointed galley kitchen that overlooks and connects to the rear yard. Also on the main, enjoy two bedrooms and a full bath along with plenty of storage. Off the kitchen, this unique home offers a smaller upper level that has two bedrooms - on with a small ensuite privilege. Downstairs, find a large dedicated laundry space, freshly renovated 3pc bath, an office that could easily serve as an additional bedroom as well as a sizeable unfinished space that could be utilized for storage and a games/recreation room. The basement has two entries and one of them being a dedicated entry from the garage. This presents the possibility of making this second level into a secondary apartment or ARU - ideal for accommodating family or income generation. BUT WAIT! THERE'S MORE!!! This home has a spacious garage with secondary furnace which makes the space ideal for garage hangouts and/or tinkering. The rear yard is spacious with mature trees including a mature, surrounding cedar hedge which makes the backyard your potential, private Oasis. Presently there is a deck and patio as well as a handy shed. This home is located on a classic street in historic Tillsonburg, neighbouring Annandale House Museum. It's also located only a stone's throw from Annandale school and walkable to parks, ball diamonds, Otter Creek and Downtown! This home is move-in ready but also awaits your personal touch! (id:62412)
Open House
This property has open houses!
Starts at:
12:00 pm
Ends at:
1:30 pm
Property Details
|
MLS® Number
|
X12117851 |
|
Property Type
|
Single Family |
|
Community Name
|
Tillsonburg |
|
Amenities Near By
|
Park, Schools |
|
Community Features
|
School Bus |
|
Features
|
Wooded Area, Irregular Lot Size, Sloping, Sump Pump |
|
Parking Space Total
|
5 |
|
Structure
|
Deck, Patio(s), Porch, Shed |
Building
|
Bathroom Total
|
3 |
|
Bedrooms Above Ground
|
5 |
|
Bedrooms Total
|
5 |
|
Age
|
51 To 99 Years |
|
Amenities
|
Fireplace(s) |
|
Appliances
|
Water Heater, Water Meter |
|
Basement Development
|
Partially Finished |
|
Basement Type
|
N/a (partially Finished) |
|
Construction Style Attachment
|
Detached |
|
Cooling Type
|
Central Air Conditioning |
|
Exterior Finish
|
Brick |
|
Fire Protection
|
Smoke Detectors |
|
Fireplace Present
|
Yes |
|
Fireplace Total
|
1 |
|
Foundation Type
|
Poured Concrete |
|
Half Bath Total
|
1 |
|
Heating Fuel
|
Natural Gas |
|
Heating Type
|
Forced Air |
|
Stories Total
|
2 |
|
Size Interior
|
1,100 - 1,500 Ft2 |
|
Type
|
House |
|
Utility Water
|
Municipal Water |
Parking
Land
|
Acreage
|
No |
|
Fence Type
|
Fenced Yard |
|
Land Amenities
|
Park, Schools |
|
Landscape Features
|
Landscaped |
|
Sewer
|
Sanitary Sewer |
|
Size Depth
|
115 Ft ,8 In |
|
Size Frontage
|
65 Ft ,2 In |
|
Size Irregular
|
65.2 X 115.7 Ft |
|
Size Total Text
|
65.2 X 115.7 Ft|under 1/2 Acre |
Rooms
| Level |
Type |
Length |
Width |
Dimensions |
|
Second Level |
Bedroom 3 |
10.8 m |
10.9 m |
10.8 m x 10.9 m |
|
Second Level |
Bedroom 4 |
10.8 m |
7.6 m |
10.8 m x 7.6 m |
|
Second Level |
Bathroom |
6.6 m |
2.1 m |
6.6 m x 2.1 m |
|
Basement |
Bedroom 5 |
13.7 m |
12 m |
13.7 m x 12 m |
|
Basement |
Recreational, Games Room |
38.6 m |
18.3 m |
38.6 m x 18.3 m |
|
Basement |
Bathroom |
8.6 m |
7 m |
8.6 m x 7 m |
|
Basement |
Laundry Room |
23.8 m |
9.2 m |
23.8 m x 9.2 m |
|
Main Level |
Living Room |
21.5 m |
13 m |
21.5 m x 13 m |
|
Main Level |
Dining Room |
12.1 m |
11.1 m |
12.1 m x 11.1 m |
|
Main Level |
Kitchen |
14 m |
8.6 m |
14 m x 8.6 m |
|
Main Level |
Bedroom |
14.3 m |
11 m |
14.3 m x 11 m |
|
Main Level |
Bedroom 2 |
12 m |
8.6 m |
12 m x 8.6 m |
|
Main Level |
Bathroom |
7.5 m |
6.9 m |
7.5 m x 6.9 m |
Utilities
|
Cable
|
Installed |
|
Sewer
|
Installed |
https://www.realtor.ca/real-estate/28245667/4-maple-lane-tillsonburg-tillsonburg


