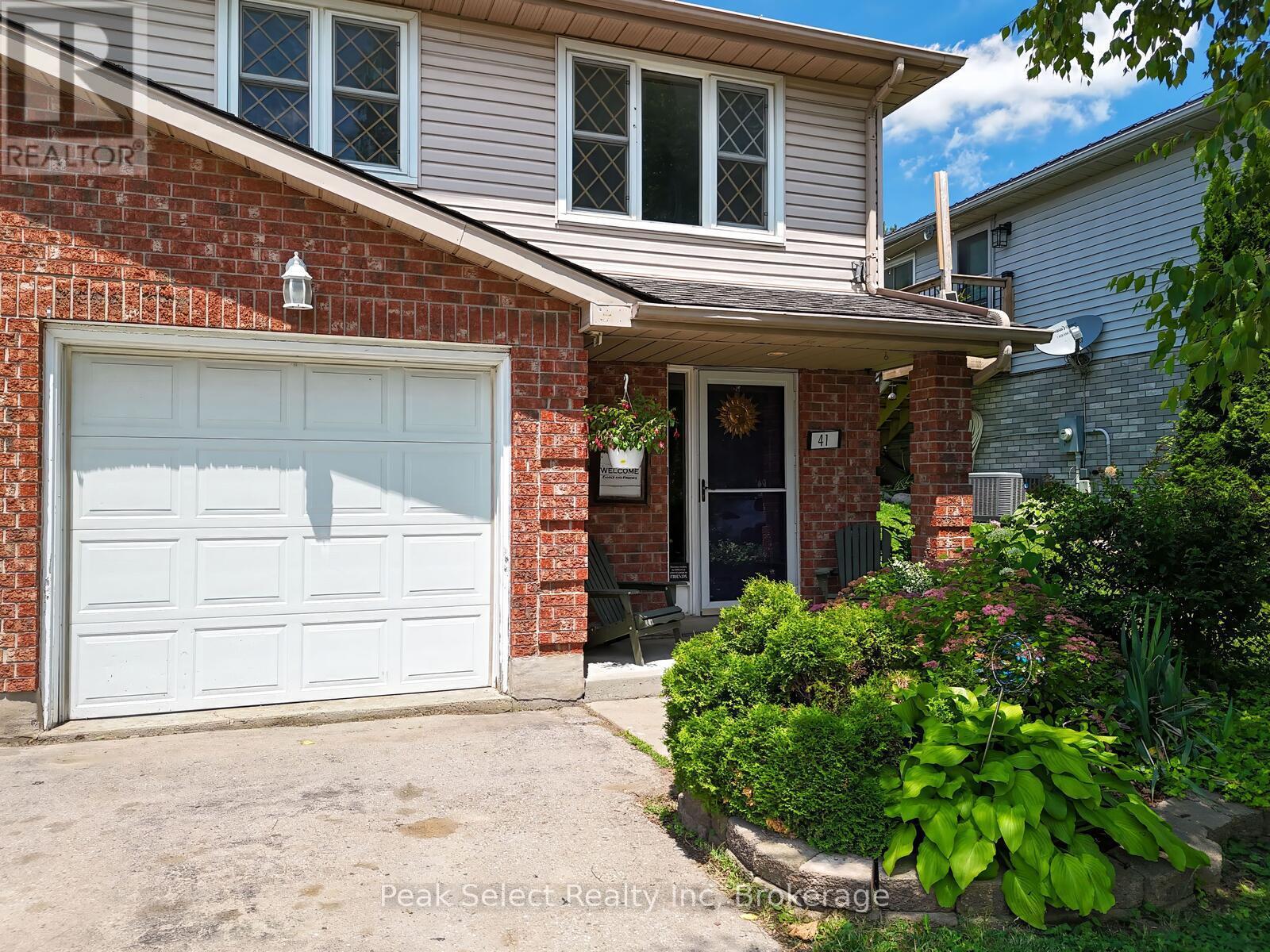2 Bedroom
2 Bathroom
1,100 - 1,500 ft2
Raised Bungalow
Fireplace
Central Air Conditioning
Forced Air
Landscaped
$489,000
Welcome to this bright and welcoming raised bungalow, perfect for first-time buyers, downsizers, or anyone looking for a move-in ready home in a fantastic location. The spacious entryway leads to a cozy family room with gas fireplace, a handy powder room, and laundry in the utility room, plus direct access to the single-car garage. Upstairs, the sunny kitchen with island opens to the living area, creating a great space for entertaining. You'll also find a 4-piece bath with jetted tub and two bedrooms, including a large primary suite with walk-in closet, office nook, and patio doors leading to a freshly stained, covered deck. The private backyard is fully fenced and backs onto mature trees ideal for relaxing or hosting guests. Additional features include updated light fixtures, newer appliances, carpet-free flooring, furnace (2022), central air (2016), owned water softener (2023), and ducts cleaned in 2024. Tucked into a quiet, family-friendly neighbourhood and just minutes from schools, parks, shopping and restaurants, this home truly has it all! (id:62412)
Open House
This property has open houses!
Starts at:
10:30 am
Ends at:
12:00 pm
Property Details
|
MLS® Number
|
X12254377 |
|
Property Type
|
Single Family |
|
Community Name
|
St. Marys |
|
Amenities Near By
|
Schools, Park, Hospital |
|
Community Features
|
Community Centre |
|
Equipment Type
|
Water Heater |
|
Features
|
Wooded Area, Level |
|
Parking Space Total
|
3 |
|
Rental Equipment Type
|
Water Heater |
|
Structure
|
Deck, Patio(s), Shed |
Building
|
Bathroom Total
|
2 |
|
Bedrooms Above Ground
|
2 |
|
Bedrooms Total
|
2 |
|
Age
|
16 To 30 Years |
|
Amenities
|
Fireplace(s) |
|
Appliances
|
Water Softener, Dishwasher, Dryer, Microwave, Stove, Washer, Refrigerator |
|
Architectural Style
|
Raised Bungalow |
|
Basement Type
|
Full |
|
Construction Style Attachment
|
Semi-detached |
|
Cooling Type
|
Central Air Conditioning |
|
Exterior Finish
|
Brick, Vinyl Siding |
|
Fire Protection
|
Smoke Detectors |
|
Fireplace Present
|
Yes |
|
Fireplace Total
|
1 |
|
Foundation Type
|
Poured Concrete |
|
Half Bath Total
|
1 |
|
Heating Fuel
|
Natural Gas |
|
Heating Type
|
Forced Air |
|
Stories Total
|
1 |
|
Size Interior
|
1,100 - 1,500 Ft2 |
|
Type
|
House |
|
Utility Water
|
Municipal Water |
Parking
|
Attached Garage
|
|
|
Garage
|
|
|
Tandem
|
|
|
Inside Entry
|
|
Land
|
Acreage
|
No |
|
Fence Type
|
Fully Fenced |
|
Land Amenities
|
Schools, Park, Hospital |
|
Landscape Features
|
Landscaped |
|
Sewer
|
Sanitary Sewer |
|
Size Depth
|
136 Ft |
|
Size Frontage
|
30 Ft ,1 In |
|
Size Irregular
|
30.1 X 136 Ft |
|
Size Total Text
|
30.1 X 136 Ft|under 1/2 Acre |
|
Zoning Description
|
R3 |
Rooms
| Level |
Type |
Length |
Width |
Dimensions |
|
Main Level |
Living Room |
3.56 m |
3.86 m |
3.56 m x 3.86 m |
|
Main Level |
Dining Room |
2.73 m |
1.83 m |
2.73 m x 1.83 m |
|
Main Level |
Kitchen |
2.73 m |
3.59 m |
2.73 m x 3.59 m |
|
Main Level |
Primary Bedroom |
4.78 m |
4.29 m |
4.78 m x 4.29 m |
|
Main Level |
Bedroom 2 |
2.44 m |
2.79 m |
2.44 m x 2.79 m |
|
Ground Level |
Foyer |
2.78 m |
4.61 m |
2.78 m x 4.61 m |
|
Ground Level |
Family Room |
2.78 m |
6.18 m |
2.78 m x 6.18 m |
|
Ground Level |
Family Room |
3.18 m |
3.62 m |
3.18 m x 3.62 m |
|
Ground Level |
Laundry Room |
3.08 m |
1.56 m |
3.08 m x 1.56 m |
Utilities
|
Cable
|
Available |
|
Electricity
|
Installed |
|
Sewer
|
Installed |
https://www.realtor.ca/real-estate/28541051/41-southvale-road-st-marys-st-marys













































